Exterior Design Ideas with Concrete Fiberboard Siding
Refine by:
Budget
Sort by:Popular Today
1 - 20 of 1,962 photos
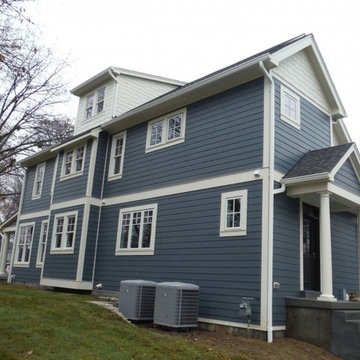
Side of the house HardiePlank Evening Blue with HardieTrim i Sail Cloth
This is an example of a large traditional two-storey blue exterior in St Louis with concrete fiberboard siding.
This is an example of a large traditional two-storey blue exterior in St Louis with concrete fiberboard siding.
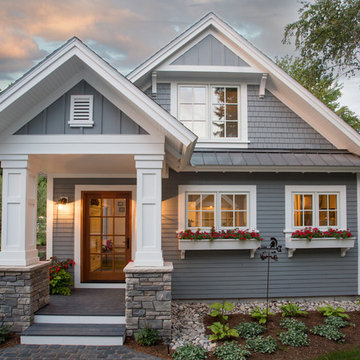
As written in Northern Home & Cottage by Elizabeth Edwards
In general, Bryan and Connie Rellinger loved the charm of the old cottage they purchased on a Crooked Lake peninsula, north of Petoskey. Specifically, however, the presence of a live-well in the kitchen (a huge cement basin with running water for keeping fish alive was right in the kitchen entryway, seriously), rickety staircase and green shag carpet, not so much. An extreme renovation was the only solution. The downside? The rebuild would have to fit into the smallish nonconforming footprint. The upside? That footprint was built when folks could place a building close enough to the water to feel like they could dive in from the house. Ahhh...
Stephanie Baldwin of Edgewater Design helped the Rellingers come up with a timeless cottage design that breathes efficiency into every nook and cranny. It also expresses the synergy of Bryan, Connie and Stephanie, who emailed each other links to products they liked throughout the building process. That teamwork resulted in an interior that sports a young take on classic cottage. Highlights include a brass sink and light fixtures, coffered ceilings with wide beadboard planks, leathered granite kitchen counters and a way-cool floor made of American chestnut planks from an old barn.
Thanks to an abundant use of windows that deliver a grand view of Crooked Lake, the home feels airy and much larger than it is. Bryan and Connie also love how well the layout functions for their family - especially when they are entertaining. The kids' bedrooms are off a large landing at the top of the stairs - roomy enough to double as an entertainment room. When the adults are enjoying cocktail hour or a dinner party downstairs, they can pull a sliding door across the kitchen/great room area to seal it off from the kids' ruckus upstairs (or vice versa!).
From its gray-shingled dormers to its sweet white window boxes, this charmer on Crooked Lake is packed with ideas!
- Jacqueline Southby Photography
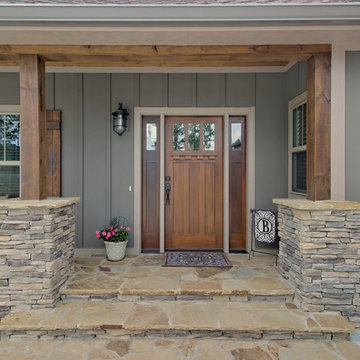
Gorgeous Craftsman mountain home with medium gray exterior paint, Structures Walnut wood stain on the rustic front door with sidelites. Cultured stone is Bucks County Ledgestone & Flagstone
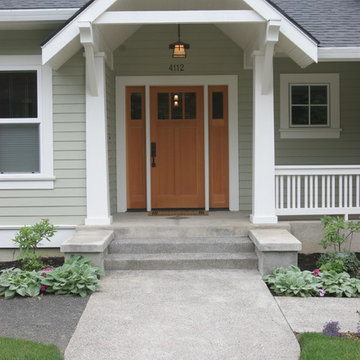
Whole house renovation and façade transformation. Conversion of daylight basement to living space.
Design ideas for a traditional two-storey green exterior in Portland with concrete fiberboard siding.
Design ideas for a traditional two-storey green exterior in Portland with concrete fiberboard siding.
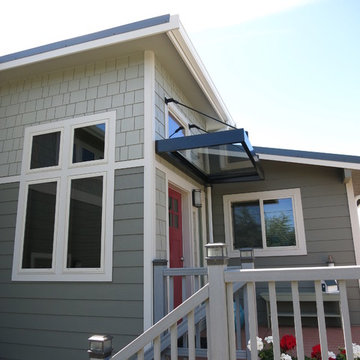
Mid-sized beach style two-storey grey house exterior in Seattle with concrete fiberboard siding, a gable roof and a shingle roof.
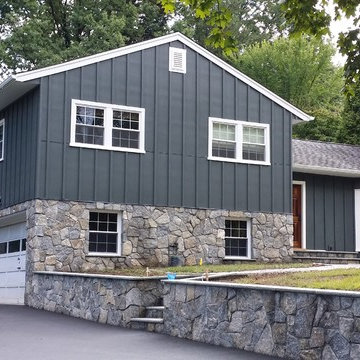
James Hardie Iron Grey Board and Batten siding with new stonework and entry door.
Inspiration for a mid-sized traditional two-storey blue house exterior in Bridgeport with concrete fiberboard siding, a gable roof and a shingle roof.
Inspiration for a mid-sized traditional two-storey blue house exterior in Bridgeport with concrete fiberboard siding, a gable roof and a shingle roof.
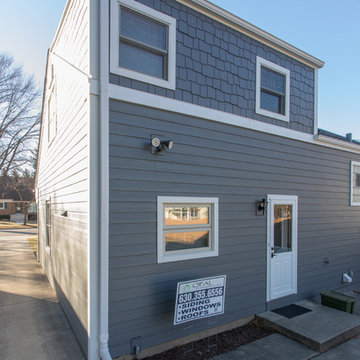
La Grange siding and roofing replacement project with new fiber cement siding and asphalt shingle roofing. The back features a mix of shingle siding and plank siding.
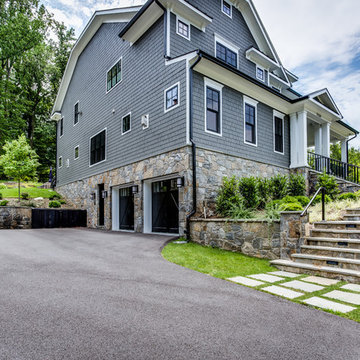
Large country three-storey grey exterior in DC Metro with concrete fiberboard siding and a clipped gable roof.
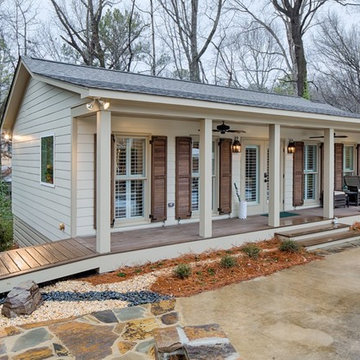
Heith Comer
Mid-sized transitional one-storey beige exterior in Birmingham with concrete fiberboard siding and a gambrel roof.
Mid-sized transitional one-storey beige exterior in Birmingham with concrete fiberboard siding and a gambrel roof.
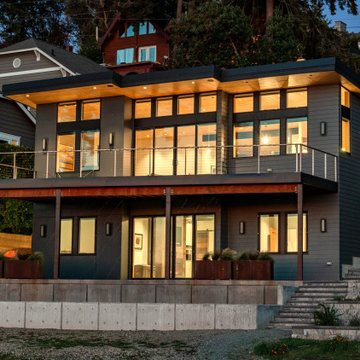
Design ideas for a large modern two-storey grey house exterior in Seattle with concrete fiberboard siding, a shed roof and a metal roof.
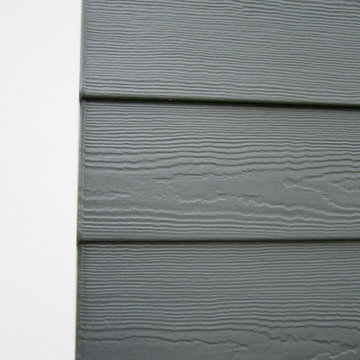
Arlington Heights Window Replacement & Siding Install by Siding & Windows Group. We replaced siding and installed James Hardie Select Cedarmill Plank Lap Siding in ColorPlus Technology Color Iron Gray and James Hardie Trim Smooth Boards and Hardie Corners in ColorPlus Technology Color Arctic White on Entire Farm House and remodeled the Columns with Azek. Carpentry work on two of the front elevation entrances, south elevation Balcony Floor, two rear elevation 2nd Floor Balconies, and rear elevation 2nd Floor Enclosed Balcony. Also installed Alside Seamless Aluminum Gutters & Downspouts with all accessories, Vinyl Vents, and replaced trim around Garage Doors with HardieTrim in Arctic White.
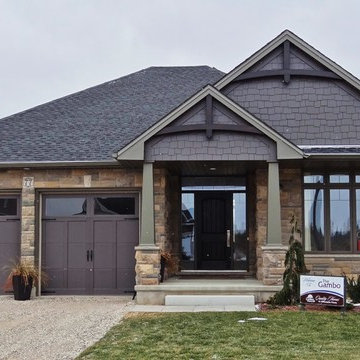
For the exterior of this bungalow we really wanted to create a craftsman style - cottage look, and the rich dark materials selected did just that. The stone facade creates an immediate sense of interest and allows a color palette to be created. The James Hardie style shakes in the gable peaks and the custom wood beams are focal point of the house. Carriage style garage doors and tapered posts further authenticates the craftsman style feel.

This is an example of a transitional two-storey white house exterior in Charleston with concrete fiberboard siding, a gable roof, a metal roof and clapboard siding.
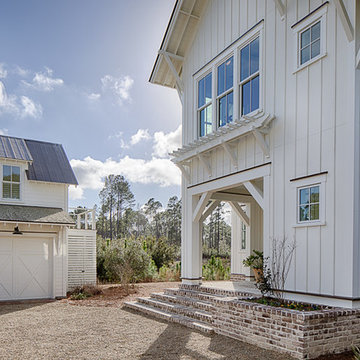
Duck Crossing is a mini compound built over time for our family in Palmetto Bluff, Bluffton, SC. We began with the small one story guest cottage, added the carriage house for our daughters and then, as we determined we needed one gathering space for friends and family, the main house. The challenge was to build a light and bright home that would take full advantage of the lake and preserve views and have enough room for everyone to congregate.
We decided to build an upside down/reverse floorplan home, where the main living areas are on the 2nd floor. We built one great room, encompassing kitchen, dining, living, deck and design studio - added tons of windows and an open staircase, vaulted the ceilings, painted everything white and did whatever else we could to make the small space feel open and welcoming - we think we accomplished this, and then some. The kitchen appliances are behind doors, the island is great for serving and gathering, the tv is hidden - all attention is to the view. When everyone needs their separate space, there are 2 bedrooms below and then additional sleeping, bathing and eating spaces in the cottage and carriage house - it is all just perfect!

Photo of a large traditional two-storey white house exterior with concrete fiberboard siding, a gable roof, a shingle roof, a brown roof and clapboard siding.
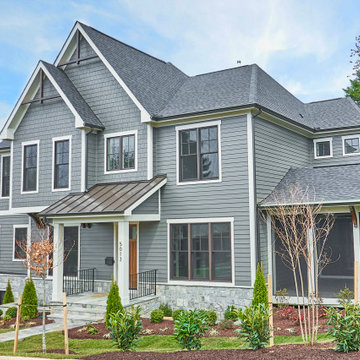
This transitional modern craftsman home has siding painted in Benjamin Moore's Kendall Charcoal, a gray stone foundation and stained wood accents. The bronze windows add contrast.
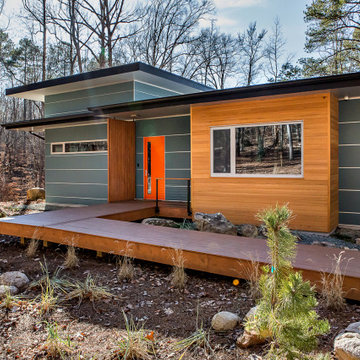
The entry has a generous wood ramp to allow the owners' parents to visit with no encumbrance from steps or tripping hazards. The orange front door has a long sidelight of glass to allow the owners to see who is at the front door. The wood accent is on the outside of the home office or study.
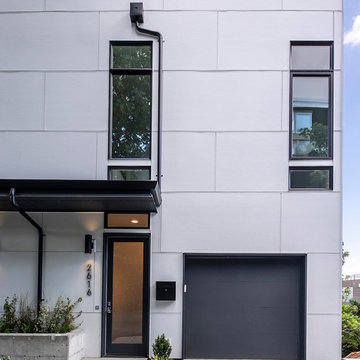
Each unit is 2,050 SF and has it's own private entrance and single car garage. Sherwin Williams Cyber Space was used as an accent against the white color.
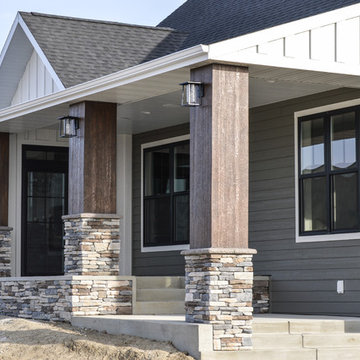
Photo of a mid-sized country one-storey multi-coloured house exterior in Other with concrete fiberboard siding, a gable roof and a shingle roof.
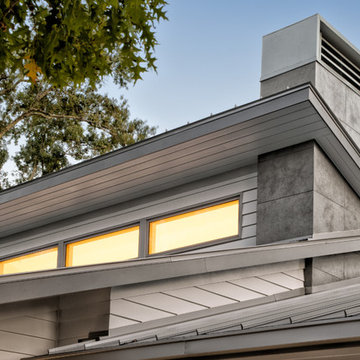
This is an example of a midcentury one-storey grey house exterior in Houston with concrete fiberboard siding, a shed roof and a metal roof.
Exterior Design Ideas with Concrete Fiberboard Siding
1