Exterior Design Ideas with Concrete Fiberboard Siding
Refine by:
Budget
Sort by:Popular Today
1 - 20 of 1,032 photos
Item 1 of 3
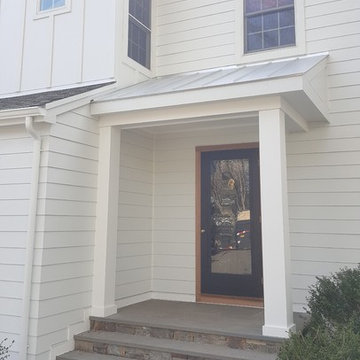
Custom Portico with Zinc Coated Copper Standing Seam Metal Roofing
Design ideas for a two-storey white house exterior in Bridgeport with concrete fiberboard siding.
Design ideas for a two-storey white house exterior in Bridgeport with concrete fiberboard siding.
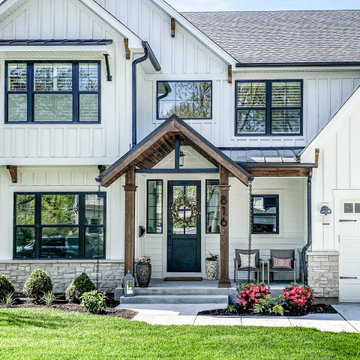
Inspiration for a mid-sized country two-storey white house exterior in Chicago with concrete fiberboard siding and a metal roof.
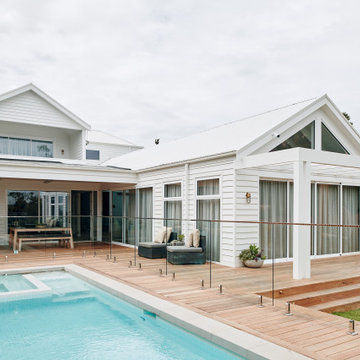
This is an example of a large beach style two-storey white house exterior in Melbourne with concrete fiberboard siding, a gable roof and a metal roof.
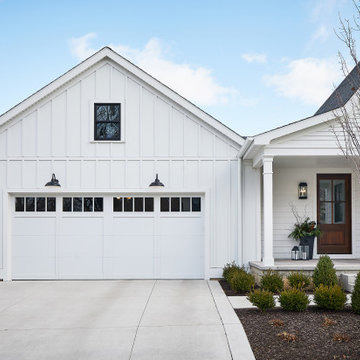
Mid-sized country two-storey white house exterior in Grand Rapids with concrete fiberboard siding, a gable roof and a mixed roof.
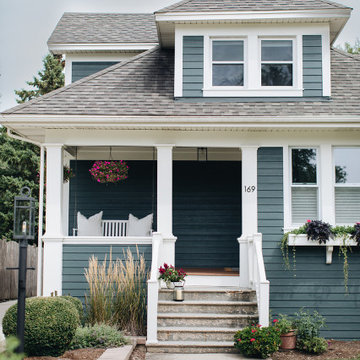
Inspiration for a mid-sized traditional two-storey green house exterior in Chicago with concrete fiberboard siding and a shingle roof.
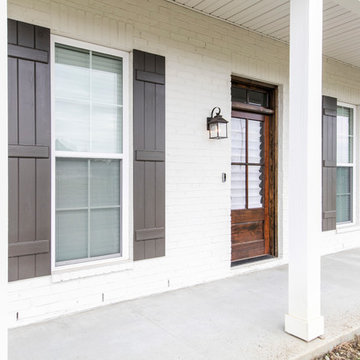
Mid-sized country two-storey white house exterior in New Orleans with concrete fiberboard siding, a gable roof and a shingle roof.
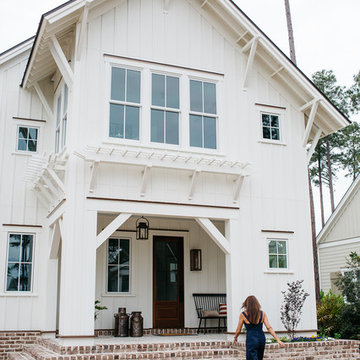
Photo of a mid-sized country two-storey white house exterior in Charleston with concrete fiberboard siding, a gable roof and a metal roof.
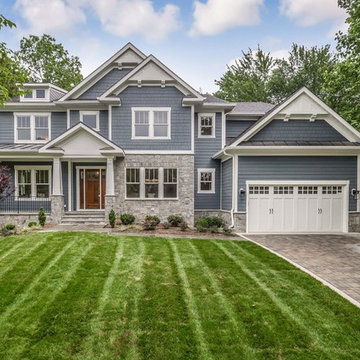
Robert Miller Photography
Photo of a large arts and crafts three-storey blue house exterior in DC Metro with concrete fiberboard siding, a shingle roof, a gable roof and a grey roof.
Photo of a large arts and crafts three-storey blue house exterior in DC Metro with concrete fiberboard siding, a shingle roof, a gable roof and a grey roof.
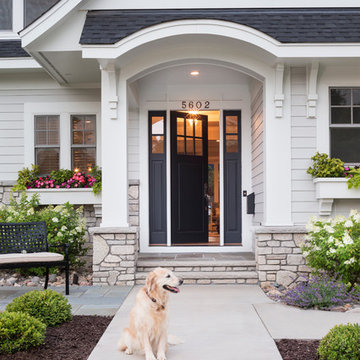
Large traditional two-storey white exterior in Minneapolis with concrete fiberboard siding and a gable roof.
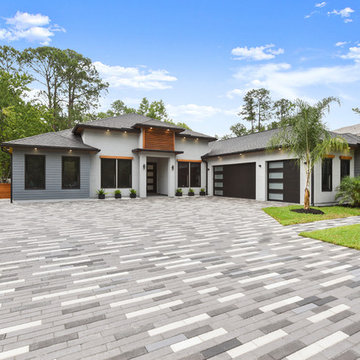
Inspiration for a large modern one-storey grey house exterior in Jacksonville with concrete fiberboard siding and a shingle roof.
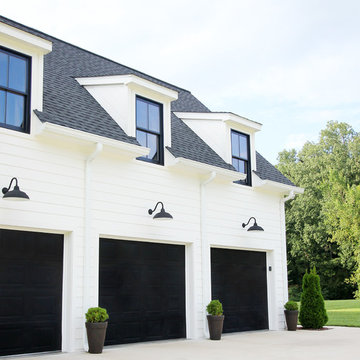
Henry Jones
Design ideas for a mid-sized country two-storey white house exterior in Other with concrete fiberboard siding, a gable roof and a mixed roof.
Design ideas for a mid-sized country two-storey white house exterior in Other with concrete fiberboard siding, a gable roof and a mixed roof.
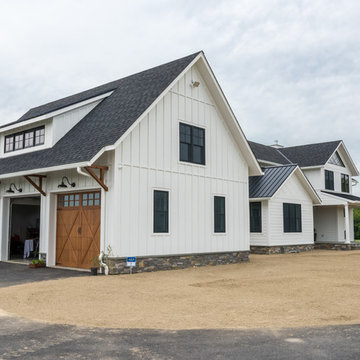
A 2-story, 3-car garage is attached to the left side of the house.
Photo by Daniel Contelmo Jr.
Design ideas for a large country two-storey white house exterior in New York with concrete fiberboard siding, a gable roof and a shingle roof.
Design ideas for a large country two-storey white house exterior in New York with concrete fiberboard siding, a gable roof and a shingle roof.
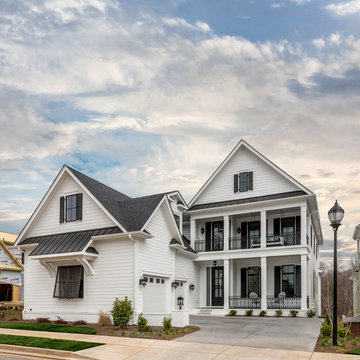
White colonial house with plantation shutters and a double porch elevation. Classic southern look with its courtyard entry and oversized windows.
Photo of a large traditional two-storey white house exterior in Other with concrete fiberboard siding, a gable roof and a mixed roof.
Photo of a large traditional two-storey white house exterior in Other with concrete fiberboard siding, a gable roof and a mixed roof.
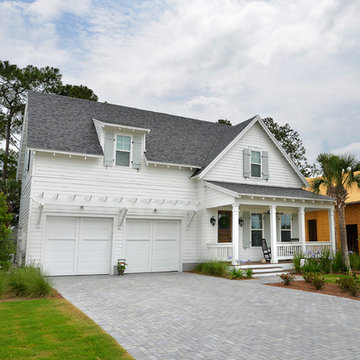
Inspiration for a mid-sized beach style two-storey white exterior in Jacksonville with concrete fiberboard siding and a gable roof.

Refaced Traditional Colonial home with white Azek PVC trim and James Hardie plank siding. This home is highlighted by a beautiful Palladian window over the front portico and an eye-catching red front door.
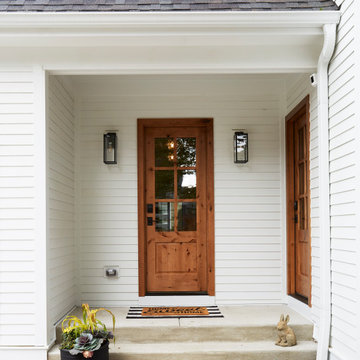
Inspiration for a transitional two-storey white house exterior in Chicago with concrete fiberboard siding, a mixed roof, a grey roof and clapboard siding.
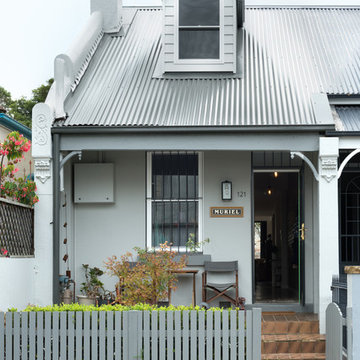
Street facade, including new dormer window.
Small contemporary two-storey grey house exterior in Sydney with concrete fiberboard siding, a gable roof and a metal roof.
Small contemporary two-storey grey house exterior in Sydney with concrete fiberboard siding, a gable roof and a metal roof.
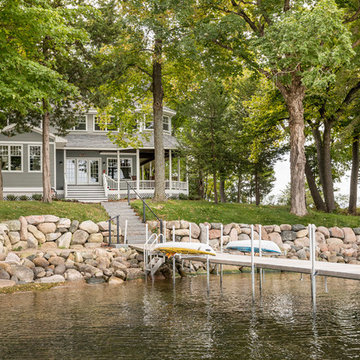
Spacecrafting Photography
Inspiration for a large beach style two-storey grey house exterior in Minneapolis with a shingle roof, concrete fiberboard siding, a hip roof, a grey roof and clapboard siding.
Inspiration for a large beach style two-storey grey house exterior in Minneapolis with a shingle roof, concrete fiberboard siding, a hip roof, a grey roof and clapboard siding.
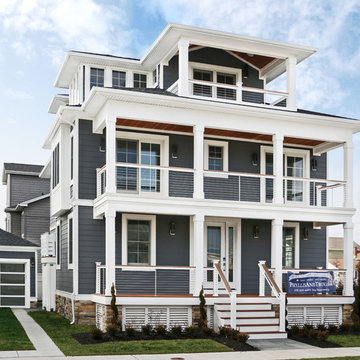
Mid-sized beach style three-storey grey house exterior in Philadelphia with concrete fiberboard siding, a hip roof and a shingle roof.

Removed the aluminum siding, installed batt insulation, plywood sheathing, moisture barrier, flashing, new Allura fiber cement siding, Atrium vinyl replacement windows, and Provia Signet Series Fiberglass front door with Emtek Mortise Handleset, and Provia Legacy Series Steel back door with Emtek Mortise Handleset! Installed new seamless aluminum gutters & downspouts. Painted exterior with Sherwin-Williams paint!
Exterior Design Ideas with Concrete Fiberboard Siding
1