Exterior Design Ideas with Concrete Fiberboard Siding
Refine by:
Budget
Sort by:Popular Today
1 - 20 of 54 photos
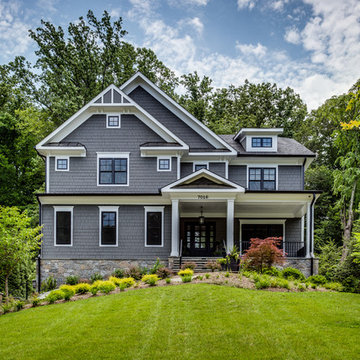
Large arts and crafts three-storey grey exterior in DC Metro with concrete fiberboard siding.
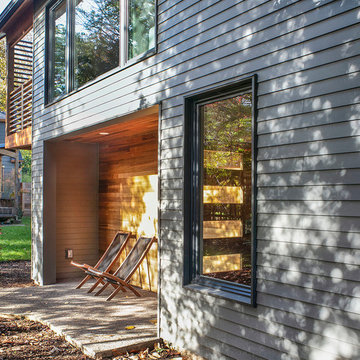
Peter Eckert
This is an example of a small modern two-storey grey house exterior in Portland with concrete fiberboard siding, a gable roof and a shingle roof.
This is an example of a small modern two-storey grey house exterior in Portland with concrete fiberboard siding, a gable roof and a shingle roof.
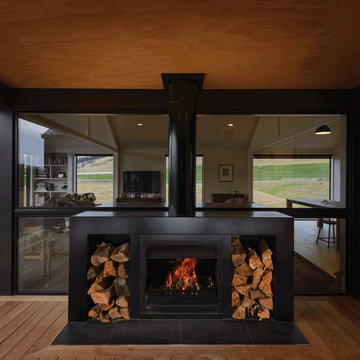
Custom Fireplace.
Photo: Nico Babot
Mid-sized contemporary one-storey black exterior in Christchurch with concrete fiberboard siding and a gable roof.
Mid-sized contemporary one-storey black exterior in Christchurch with concrete fiberboard siding and a gable roof.
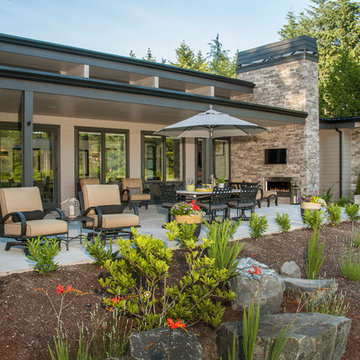
Mid-sized contemporary one-storey grey house exterior in Seattle with concrete fiberboard siding, a flat roof and a mixed roof.
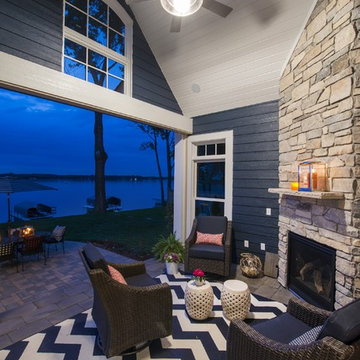
Spacecrafting
Design ideas for an expansive transitional three-storey blue exterior in Minneapolis with concrete fiberboard siding.
Design ideas for an expansive transitional three-storey blue exterior in Minneapolis with concrete fiberboard siding.
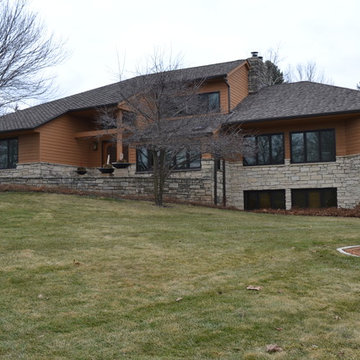
Design ideas for a large transitional three-storey brown house exterior in Other with concrete fiberboard siding, a hip roof and a shingle roof.
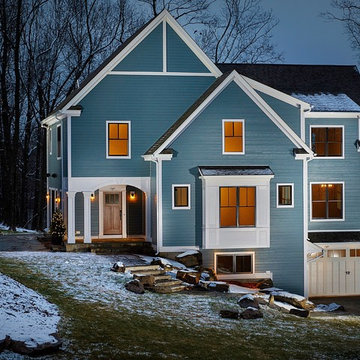
Custom craftsman style home by Advantage Contracting in West Hartford, CT. This custom home was built in South Glastonbury, CT.
Design ideas for a mid-sized arts and crafts two-storey blue exterior in Bridgeport with concrete fiberboard siding and a gable roof.
Design ideas for a mid-sized arts and crafts two-storey blue exterior in Bridgeport with concrete fiberboard siding and a gable roof.
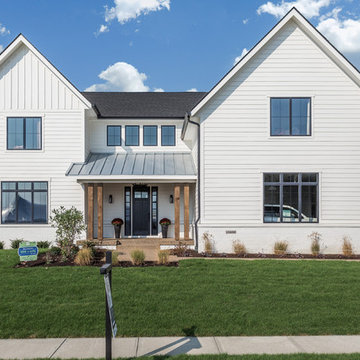
This is an example of a large country two-storey white house exterior in Indianapolis with concrete fiberboard siding and a mixed roof.
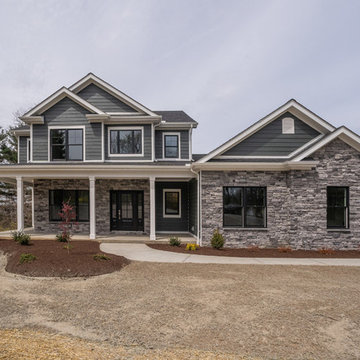
Mid-sized country two-storey grey house exterior in Other with concrete fiberboard siding, a gable roof and a shingle roof.
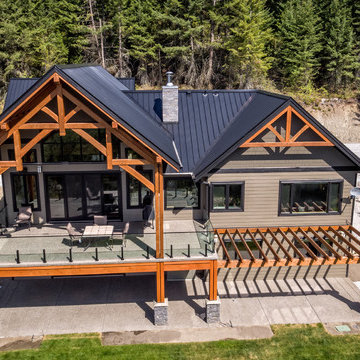
Don Weixl Photography
Inspiration for an arts and crafts two-storey brown exterior in Vancouver with concrete fiberboard siding and a gable roof.
Inspiration for an arts and crafts two-storey brown exterior in Vancouver with concrete fiberboard siding and a gable roof.
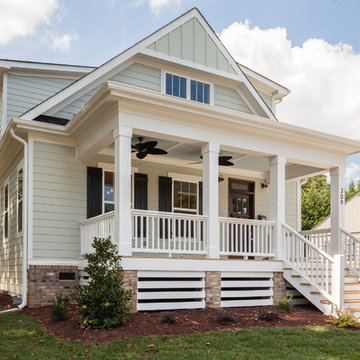
Inspiration for a mid-sized two-storey green house exterior in Raleigh with concrete fiberboard siding, a shed roof and a shingle roof.
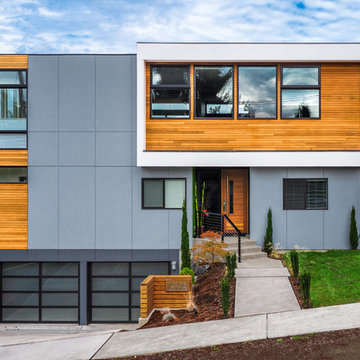
Exterior- Front
photo: Matthew Gallant
Inspiration for a mid-sized contemporary two-storey house exterior in Seattle with concrete fiberboard siding and a flat roof.
Inspiration for a mid-sized contemporary two-storey house exterior in Seattle with concrete fiberboard siding and a flat roof.
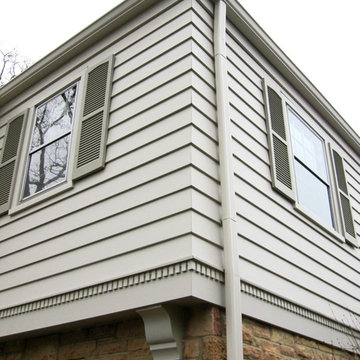
Siding & Windows Group installed Premium James Hardie Artisan Siding and Hardie Accent Artisan Trim in ColorPlus Technology Color Cobble Stone and installed Fypon Shutters in Custom Color by Sherwin Williams. House Style is Colonial located in Highland Park, IL.
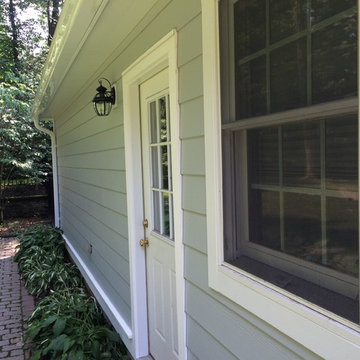
HardiePlank Cedarmill 7" Exposure (Light Mist)
Hardie NT3 Trim (Arctic White)
AZEK Full Cellulose PVC Trim
ProVia Signet Fiberglass Front Entry Door
6" Gutters & Downspouts (White)
LeafTech Gutter Guards
Installed by American Home Contractors, Florham Park, NJ
Property located in Florham Park, NJ
www.njahc.com
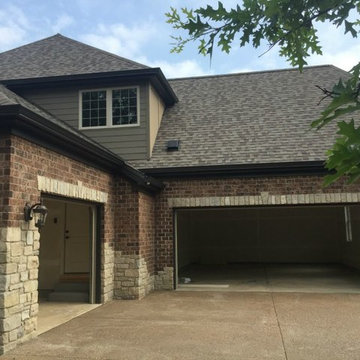
Garage with Hardie Siding near left top; both Lap and Board & Batten are there.
This is an example of a mid-sized traditional two-storey brown exterior in St Louis with concrete fiberboard siding.
This is an example of a mid-sized traditional two-storey brown exterior in St Louis with concrete fiberboard siding.
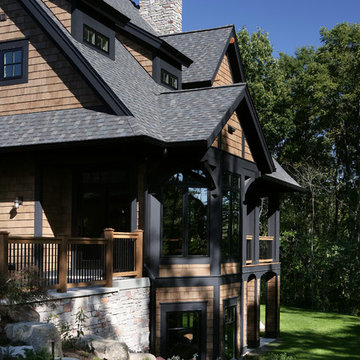
Inspired by historic homes in America’s grand old neighborhoods, the Wainsborough combines the rich character and architectural craftsmanship of the past with contemporary conveniences. Perfect for today’s busy lifestyles, the home is the perfect blend of past and present. Touches of the ever-popular Shingle Style – from the cedar lap siding to the pitched roof – imbue the home with all-American charm without sacrificing modern convenience.
Exterior highlights include stone detailing, multiple entries, transom windows and arched doorways. Inside, the home features a livable open floor plan as well as 10-foot ceilings. The kitchen, dining room and family room flow together, with a large fireplace and an inviting nearby deck. A children’s wing over the garage, a luxurious master suite and adaptable design elements give the floor plan the flexibility to adapt as a family’s needs change. “Right-size” rooms live large, but feel cozy. While the floor plan reflects a casual, family-friendly lifestyle, craftsmanship throughout includes interesting nooks and window seats, all hallmarks of the past.
The main level includes a kitchen with a timeless character and architectural flair. Designed to function as a modern gathering room reflecting the trend toward the kitchen serving as the heart of the home, it features raised panel, hand-finished cabinetry and hidden, state-of-the-art appliances. Form is as important as function, with a central square-shaped island serving as a both entertaining and workspace. Custom-designed features include a pull-out bookshelf for cookbooks as well as a pull-out table for extra seating. Other first-floor highlights include a dining area with a bay window, a welcoming hearth room with fireplace, a convenient office and a handy family mud room near the side entrance. A music room off the great room adds an elegant touch to this otherwise comfortable, casual home.
Upstairs, a large master suite and master bath ensures privacy. Three additional children’s bedrooms are located in a separate wing over the garage. The lower level features a large family room and adjacent home theater, a guest room and bath and a convenient wine and wet bar.
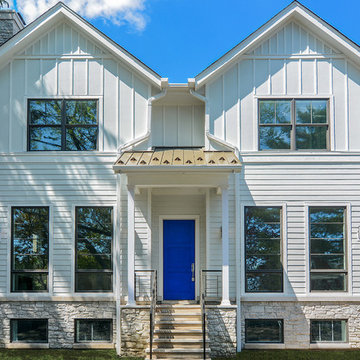
New home in Chicago with a transitional style to blend into an area of older frame and siding homes. Design by Tandem Architecture. Photography by Norma Rios on behalf of VHT
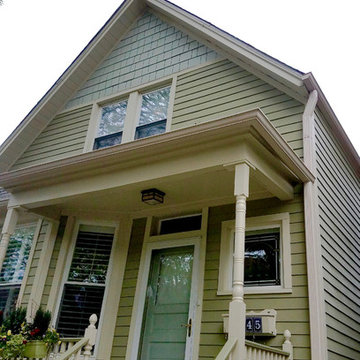
This is an example of a mid-sized traditional two-storey green house exterior in Chicago with concrete fiberboard siding and a shingle roof.
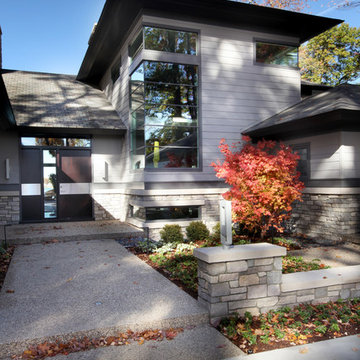
M Buck Photography
Design ideas for a contemporary two-storey grey exterior in Grand Rapids with concrete fiberboard siding and a hip roof.
Design ideas for a contemporary two-storey grey exterior in Grand Rapids with concrete fiberboard siding and a hip roof.
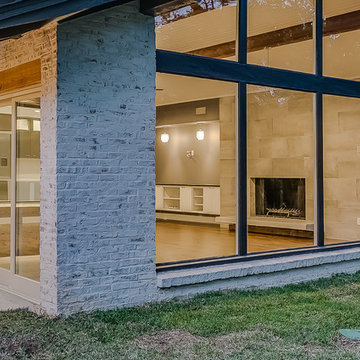
This is an example of a large modern two-storey brown exterior in Dallas with concrete fiberboard siding and a gable roof.
Exterior Design Ideas with Concrete Fiberboard Siding
1