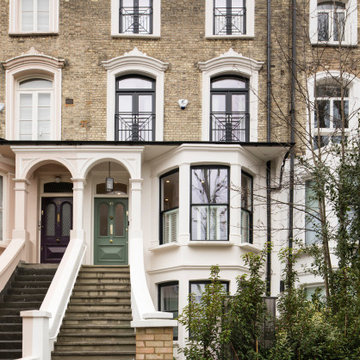Exterior Design Ideas with Four or More Storeys
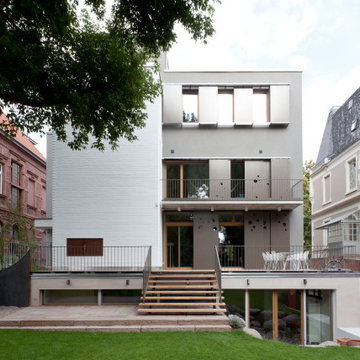
Inspiration for an expansive contemporary stucco grey exterior in Other with four or more storeys and a flat roof.
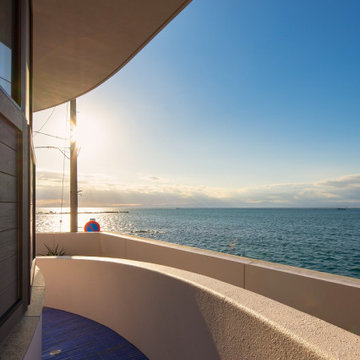
駐車場から2階玄関へのスロープでのアプローチ。登るに従い、塀の上から湘南の海が見えてきます。改めてこの敷地が持つポテンシャルの高さを感じることができます。
Inspiration for a mid-sized mediterranean pink house exterior in Yokohama with four or more storeys.
Inspiration for a mid-sized mediterranean pink house exterior in Yokohama with four or more storeys.
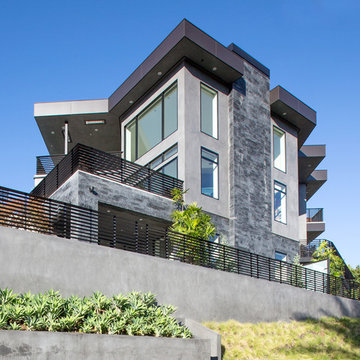
This is an example of a large modern stucco grey house exterior in Los Angeles with four or more storeys, a flat roof, a mixed roof and a black roof.
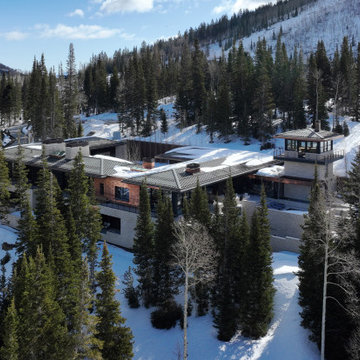
Design ideas for an expansive modern beige house exterior in Salt Lake City with four or more storeys, stone veneer, a hip roof, a metal roof and a brown roof.
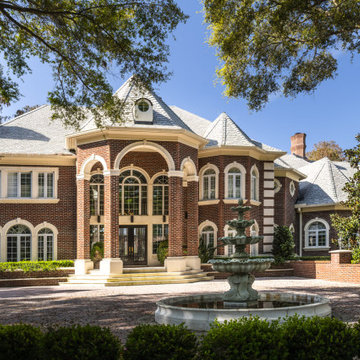
This is an example of an expansive transitional red house exterior in Tampa with four or more storeys.
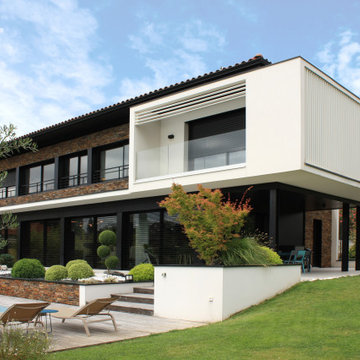
Façade sur avec piscine et jardin intégré à l'architecture.
Garde corps tout vitré, brises soleil orientables... Façade entièrement vitrée au rez-de-chaussée, protégée du soleil par une casquette (1 m) et des brises soleil orientables.
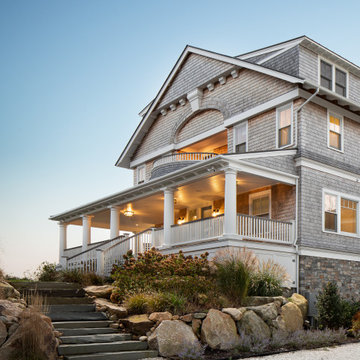
Front Entry approach. George Gary Photography; see website for complete list of team members /credits.
Inspiration for a large beach style grey house exterior in Providence with four or more storeys, wood siding, a gambrel roof, a shingle roof, a brown roof and shingle siding.
Inspiration for a large beach style grey house exterior in Providence with four or more storeys, wood siding, a gambrel roof, a shingle roof, a brown roof and shingle siding.
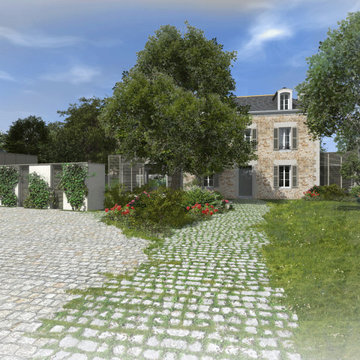
Située à Saint-Malo (35) dans la zone classé, cette maison de maître avait besoin d’une rénovation.
Le projet fait table rase du plan initial en transformant et en réhabilitant la maison tout en gardant l'esprit initial de la maison et en mélangeant des touches d'architecture compteporaine. Toute la distribution intérieure a été repensée pour fluidifié les espaces et faire entrer la lumière au coeur du logis.
Les jeux de niveaux et de hauteurs sous plafond ont complètement transformé les espaces. Chacun y trouve sa place dans un univers lumineux et bien agencé. La cuisine, le mobilier sur mesure, le parquet, la cheminée complètent l’intention d’un espace optimisé et chaleureux. La piscine couverte est en lien direct avec les pièces de vie et vient animer l'espace par les jeux de lumière et les brillances.
Architecte ATELIER 14
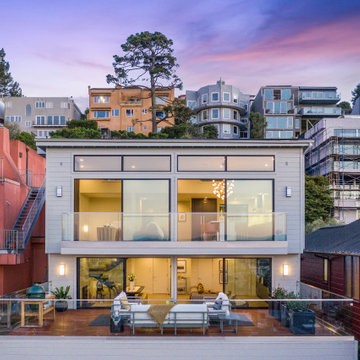
For our client, who had previous experience working with architects, we enlarged, completely gutted and remodeled this Twin Peaks diamond in the rough. The top floor had a rear-sloping ceiling that cut off the amazing view, so our first task was to raise the roof so the great room had a uniformly high ceiling. Clerestory windows bring in light from all directions. In addition, we removed walls, combined rooms, and installed floor-to-ceiling, wall-to-wall sliding doors in sleek black aluminum at each floor to create generous rooms with expansive views. At the basement, we created a full-floor art studio flooded with light and with an en-suite bathroom for the artist-owner. New exterior decks, stairs and glass railings create outdoor living opportunities at three of the four levels. We designed modern open-riser stairs with glass railings to replace the existing cramped interior stairs. The kitchen features a 16 foot long island which also functions as a dining table. We designed a custom wall-to-wall bookcase in the family room as well as three sleek tiled fireplaces with integrated bookcases. The bathrooms are entirely new and feature floating vanities and a modern freestanding tub in the master. Clean detailing and luxurious, contemporary finishes complete the look.

Having some fun with the back side of this townhouse by creating a pattern for the Hardie Board panels. Large windows lets lots of light in and yes, let the neighbors see inside. Light filtering shade are usually drawn down somewhat for privacy. Solar was added to the roof top where the HVAC units also live. Deep yellowy orange wall sconces from Barn Light Electric add some whimsy to the rear deck. The front of the home builds upon the vernacular of the area while the back pushes the envelope a bit, but not too much.

This is an example of a large beach style white house exterior in Grand Rapids with four or more storeys, a gable roof, board and batten siding, a mixed roof and a black roof.
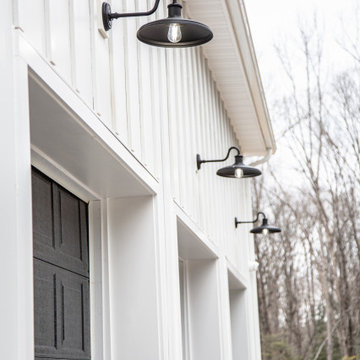
The exteriors of a new modern farmhouse home construction in Manakin-Sabot, VA.
Large country multi-coloured house exterior in DC Metro with four or more storeys, mixed siding, a gable roof, a mixed roof, a black roof and board and batten siding.
Large country multi-coloured house exterior in DC Metro with four or more storeys, mixed siding, a gable roof, a mixed roof, a black roof and board and batten siding.

A newly built townhouse remodel in Seattle that features cozy and natural contemporary feels with modern accented features.
Expansive modern white townhouse exterior in Seattle with four or more storeys, vinyl siding, a flat roof, a mixed roof, a white roof and clapboard siding.
Expansive modern white townhouse exterior in Seattle with four or more storeys, vinyl siding, a flat roof, a mixed roof, a white roof and clapboard siding.
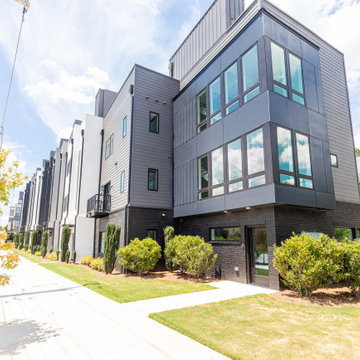
towhome exteriors with black painted brick skirting, gray and black accents on paneling and siding and a flip it and reverse it along the way black and white styling.
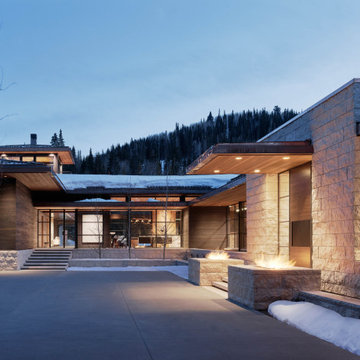
Photo of an expansive modern beige house exterior in Salt Lake City with four or more storeys, stone veneer, a hip roof, a metal roof and a brown roof.
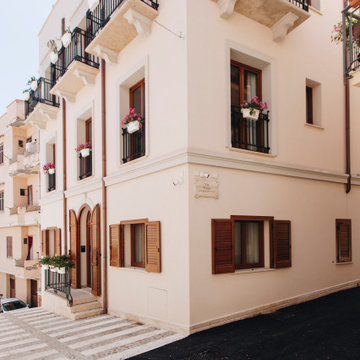
Démolition et reconstruction d'un immeuble dans le centre historique de Castellammare del Golfo composé de petits appartements confortables où vous pourrez passer vos vacances. L'idée était de conserver l'aspect architectural avec un goût historique actuel mais en le reproposant dans une tonalité moderne.Des matériaux précieux ont été utilisés, tels que du parquet en bambou pour le sol, du marbre pour les salles de bains et le hall d'entrée, un escalier métallique avec des marches en bois et des couloirs en marbre, des luminaires encastrés ou suspendus, des boiserie sur les murs des chambres et dans les couloirs, des dressings ouverte, portes intérieures en laque mate avec une couleur raffinée, fenêtres en bois, meubles sur mesure, mini-piscines et mobilier d'extérieur. Chaque étage se distingue par la couleur, l'ameublement et les accessoires d'ameublement. Tout est contrôlé par l'utilisation de la domotique. Un projet de design d'intérieur avec un design unique qui a permis d'obtenir des appartements de luxe.
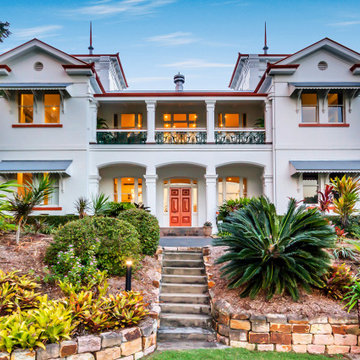
Heritage building, Victorian building
This is an example of a large traditional white exterior in Brisbane with four or more storeys and a metal roof.
This is an example of a large traditional white exterior in Brisbane with four or more storeys and a metal roof.
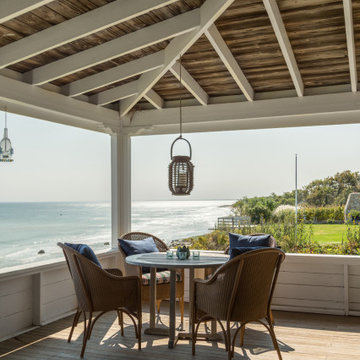
Large beach style multi-coloured house exterior in Boston with four or more storeys, wood siding, a hip roof, a shingle roof, a black roof and shingle siding.

Transitional brick apartment exterior in DC Metro with four or more storeys and a flat roof.
Exterior Design Ideas with Four or More Storeys
4
