Exterior Design Ideas with Four or More Storeys
Refine by:
Budget
Sort by:Popular Today
1 - 20 of 359 photos
Item 1 of 3

Inspired by the Dutch West Indies architecture of the tropics, this custom designed coastal home backs up to the Wando River marshes on Daniel Island. With expansive views from the observation tower of the ports and river, this Charleston, SC home packs in multiple modern, coastal design features on both the exterior & interior of the home.
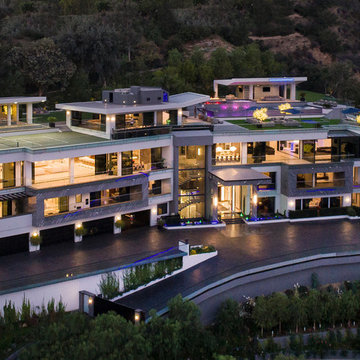
Outstanding and elegant 4 story modern contemporary mansion with panoramic windows and flat roof with an awesome view of the city.
Inspiration for an expansive modern grey house exterior in Los Angeles with four or more storeys, stone veneer, a flat roof and a mixed roof.
Inspiration for an expansive modern grey house exterior in Los Angeles with four or more storeys, stone veneer, a flat roof and a mixed roof.
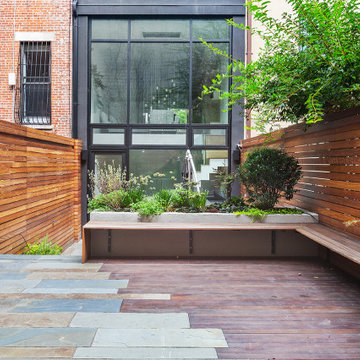
This brownstone, located in Harlem, consists of five stories which had been duplexed to create a two story rental unit and a 3 story home for the owners. The owner hired us to do a modern renovation of their home and rear garden. The garden was under utilized, barely visible from the interior and could only be accessed via a small steel stair at the rear of the second floor. We enlarged the owner’s home to include the rear third of the floor below which had walk out access to the garden. The additional square footage became a new family room connected to the living room and kitchen on the floor above via a double height space and a new sculptural stair. The rear facade was completely restructured to allow us to install a wall to wall two story window and door system within the new double height space creating a connection not only between the two floors but with the outside. The garden itself was terraced into two levels, the bottom level of which is directly accessed from the new family room space, the upper level accessed via a few stone clad steps. The upper level of the garden features a playful interplay of stone pavers with wood decking adjacent to a large seating area and a new planting bed. Wet bar cabinetry at the family room level is mirrored by an outside cabinetry/grill configuration as another way to visually tie inside to out. The second floor features the dining room, kitchen and living room in a large open space. Wall to wall builtins from the front to the rear transition from storage to dining display to kitchen; ending at an open shelf display with a fireplace feature in the base. The third floor serves as the children’s floor with two bedrooms and two ensuite baths. The fourth floor is a master suite with a large bedroom and a large bathroom bridged by a walnut clad hall that conceals a closet system and features a built in desk. The master bath consists of a tiled partition wall dividing the space to create a large walkthrough shower for two on one side and showcasing a free standing tub on the other. The house is full of custom modern details such as the recessed, lit handrail at the house’s main stair, floor to ceiling glass partitions separating the halls from the stairs and a whimsical builtin bench in the entry.

Expansive modern beige house exterior in Salt Lake City with four or more storeys, stone veneer, a hip roof, a metal roof and a brown roof.
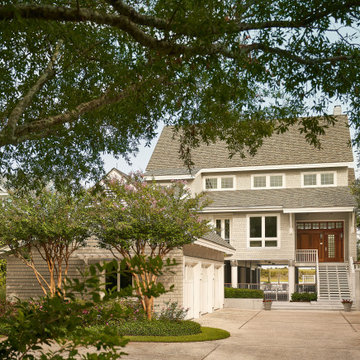
Inspiration for a large transitional house exterior in Wilmington with four or more storeys.
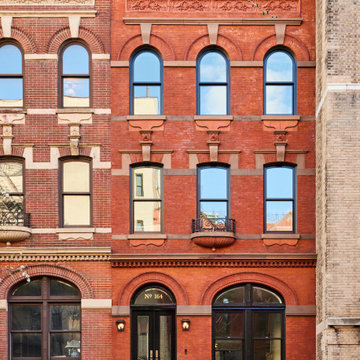
Construction + Design - Construction planning and management, custom millwork & custom furniture design, interior design & art curation by Chango & Co. Completed April 2022.
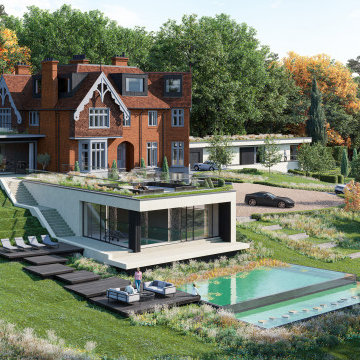
This is an example of an expansive traditional exterior in Essex with four or more storeys.
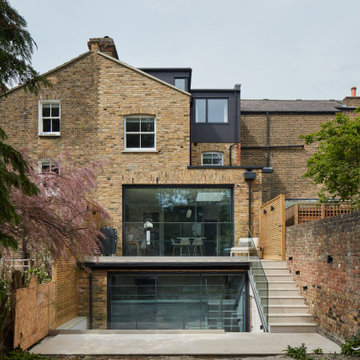
We were approached by a lovely couple who needed help creating their dream home after purchasing a neglected Victorian townhouse in Wandsworth. The brief was to take the property back to a single dwelling as it had been split into two flats in more recent years. The clients wanted to create a contemporary and timeless design that was in keeping with the original building as well as accommodating their children, wider family, friends and lifestyle needs.
Work on the property started in 2020, the original facade was preserved whilst the entire back of the house was demolished and re-built to create a new, four story, four bed home including two en-suites, two bathrooms, a WC, wine cellar and gym. The property also includes a generous terrace and lower ground floor patio for entertaining.
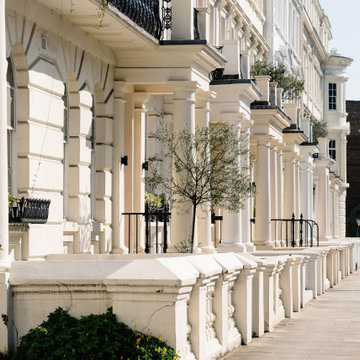
Inspiration for a traditional white townhouse exterior in London with four or more storeys.
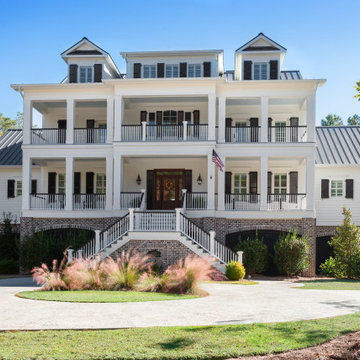
Front Elevation from road
This is an example of an expansive traditional white house exterior in Other with four or more storeys, concrete fiberboard siding, a gable roof and a metal roof.
This is an example of an expansive traditional white house exterior in Other with four or more storeys, concrete fiberboard siding, a gable roof and a metal roof.

Photo of an expansive modern stucco white house exterior in Las Vegas with four or more storeys, a flat roof and a white roof.
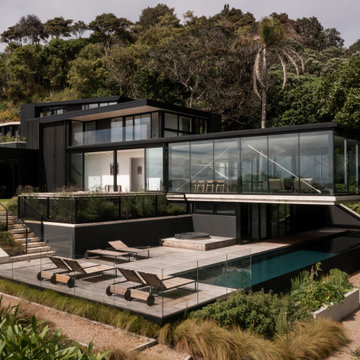
Large modern black exterior in Auckland with four or more storeys and wood siding.
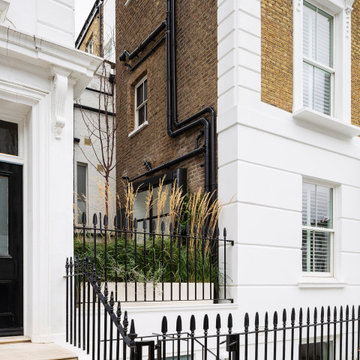
complete renovation for a Victorian house in Notting Hill, London W11
Design ideas for a large traditional brick townhouse exterior in London with four or more storeys, a gambrel roof, a tile roof and a black roof.
Design ideas for a large traditional brick townhouse exterior in London with four or more storeys, a gambrel roof, a tile roof and a black roof.
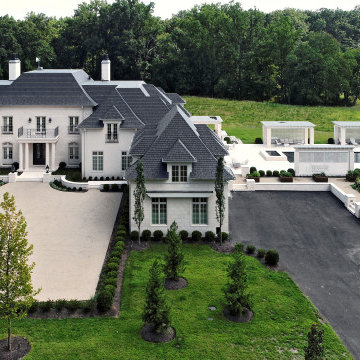
Inspiration for an expansive transitional white house exterior in DC Metro with four or more storeys, stone veneer, a gable roof, a shingle roof and a grey roof.
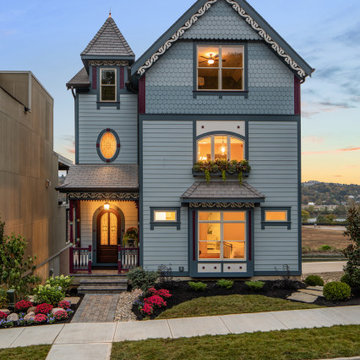
Inspiration for a large traditional blue house exterior in Cincinnati with four or more storeys.

Inspiration for a large modern white house exterior in Sydney with four or more storeys, a flat roof, a tile roof and a white roof.
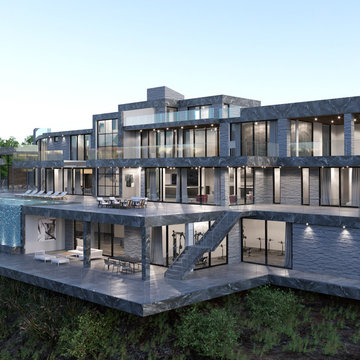
Photo of an expansive modern grey house exterior in Los Angeles with four or more storeys, stone veneer, a flat roof, a metal roof and a black roof.

Front Entry. George Gary Photography; see website for complete list of team members /credits.
Photo of a large beach style grey house exterior in Providence with four or more storeys, wood siding, a gable roof, a shingle roof, a brown roof and shingle siding.
Photo of a large beach style grey house exterior in Providence with four or more storeys, wood siding, a gable roof, a shingle roof, a brown roof and shingle siding.
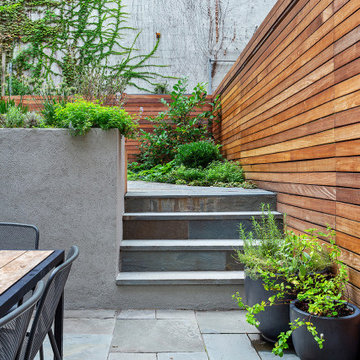
This brownstone, located in Harlem, consists of five stories which had been duplexed to create a two story rental unit and a 3 story home for the owners. The owner hired us to do a modern renovation of their home and rear garden. The garden was under utilized, barely visible from the interior and could only be accessed via a small steel stair at the rear of the second floor. We enlarged the owner’s home to include the rear third of the floor below which had walk out access to the garden. The additional square footage became a new family room connected to the living room and kitchen on the floor above via a double height space and a new sculptural stair. The rear facade was completely restructured to allow us to install a wall to wall two story window and door system within the new double height space creating a connection not only between the two floors but with the outside. The garden itself was terraced into two levels, the bottom level of which is directly accessed from the new family room space, the upper level accessed via a few stone clad steps. The upper level of the garden features a playful interplay of stone pavers with wood decking adjacent to a large seating area and a new planting bed. Wet bar cabinetry at the family room level is mirrored by an outside cabinetry/grill configuration as another way to visually tie inside to out. The second floor features the dining room, kitchen and living room in a large open space. Wall to wall builtins from the front to the rear transition from storage to dining display to kitchen; ending at an open shelf display with a fireplace feature in the base. The third floor serves as the children’s floor with two bedrooms and two ensuite baths. The fourth floor is a master suite with a large bedroom and a large bathroom bridged by a walnut clad hall that conceals a closet system and features a built in desk. The master bath consists of a tiled partition wall dividing the space to create a large walkthrough shower for two on one side and showcasing a free standing tub on the other. The house is full of custom modern details such as the recessed, lit handrail at the house’s main stair, floor to ceiling glass partitions separating the halls from the stairs and a whimsical builtin bench in the entry.

Inspiration for a large modern stucco beige house exterior in San Francisco with four or more storeys and a flat roof.
Exterior Design Ideas with Four or More Storeys
1