Exterior Design Ideas with Metal Siding and a Black Roof
Refine by:
Budget
Sort by:Popular Today
1 - 20 of 527 photos

Design ideas for a mid-sized modern one-storey black house exterior in San Luis Obispo with metal siding, a gable roof, a metal roof and a black roof.

Nestled in an undeveloped thicket between two homes on Monmouth road, the Eastern corner of this client’s lot plunges ten feet downward into a city-designated stormwater collection ravine. Our client challenged us to design a home, referencing the Scandinavian modern style, that would account for this lot’s unique terrain and vegetation.
Through iterative design, we produced four house forms angled to allow rainwater to naturally flow off of the roof and into a gravel-lined runoff area that drains into the ravine. Completely foregoing downspouts and gutters, the chosen design reflects the site’s topography, its mass changing in concert with the slope of the land.
This two-story home is oriented around a central stacked staircase that descends into the basement and ascends to a second floor master bedroom with en-suite bathroom and walk-in closet. The main entrance—a triangular form subtracted from this home’s rectangular plan—opens to a kitchen and living space anchored with an oversized kitchen island. On the far side of the living space, a solid void form projects towards the backyard, referencing the entryway without mirroring it. Ground floor amenities include a bedroom, full bathroom, laundry area, office and attached garage.
Among Architecture Office’s most conceptually rigorous projects, exterior windows are isolated to opportunities where natural light and a connection to the outdoors is desired. The Monmouth home is clad in black corrugated metal, its exposed foundations extending from the earth to highlight its form.

4000 square foot post frame barndominium. 5 bedrooms, 5 bathrooms. Attached 4 stall garage that is 2300 square feet.
Design ideas for a large country two-storey white house exterior in Other with metal siding, a shed roof, a metal roof and a black roof.
Design ideas for a large country two-storey white house exterior in Other with metal siding, a shed roof, a metal roof and a black roof.

The front view of the cabin hints at the small footprint while a view of the back exposes the expansiveness that is offered across all four stories.
This small 934sf lives large offering over 1700sf of interior living space and additional 500sf of covered decking.

Detail of front entry canopy pylon. photo by Jeffery Edward Tryon
Photo of a small modern one-storey brown house exterior in Newark with metal siding, a flat roof, a metal roof, a black roof and clapboard siding.
Photo of a small modern one-storey brown house exterior in Newark with metal siding, a flat roof, a metal roof, a black roof and clapboard siding.

Front of house - Tudor style with contemporary side addition.
Inspiration for a mid-sized transitional three-storey black house exterior in Toronto with metal siding, a shingle roof and a black roof.
Inspiration for a mid-sized transitional three-storey black house exterior in Toronto with metal siding, a shingle roof and a black roof.
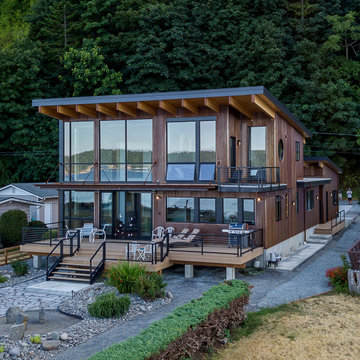
View from water. Drone shot.
Mid-sized modern two-storey brown house exterior in Seattle with metal siding, a shed roof, a metal roof and a black roof.
Mid-sized modern two-storey brown house exterior in Seattle with metal siding, a shed roof, a metal roof and a black roof.

We preserved and restored the front brick facade on this Worker Cottage renovation. A new roof slope was created with the existing dormers and new windows were added to the dormers to filter more natural light into the house. The existing rear exterior had zero connection to the backyard, so we removed the back porch, brought the first level down to grade, and designed an easy walkout connection to the yard. The new master suite now has a private balcony with roof overhangs to provide protection from sun and rain.
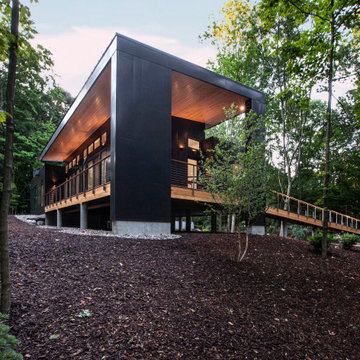
Entry Pier and West Entry Porch overlooks Pier Cove Valley - Welcome to Bridge House - Fenneville, Michigan - Lake Michigan, Saugutuck, Michigan, Douglas Michigan - HAUS | Architecture For Modern Lifestyles
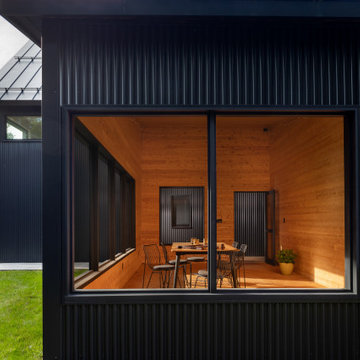
Photo of a contemporary one-storey black house exterior in Other with metal siding, a gable roof, a metal roof, a black roof and clapboard siding.

Mid-sized scandinavian two-storey black house exterior in Other with metal siding, a gable roof, a metal roof, a black roof and board and batten siding.
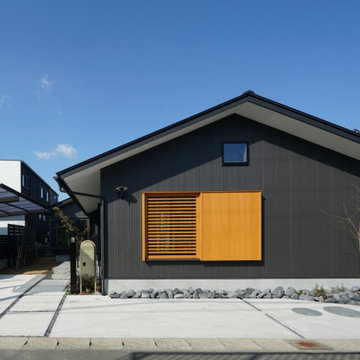
Photo of a one-storey black house exterior in Other with metal siding, a gable roof, a metal roof, a black roof and board and batten siding.
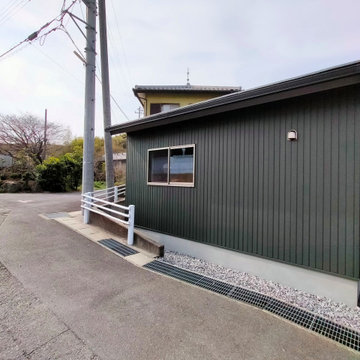
三角形に残されていた敷地に平屋のハナレをつくりました。外観色は本宅とあわせたモスグリーン色を選択。外壁の材質は耐候性にすぐれたガルバリウム鋼板としています。
Photo of a small scandinavian one-storey green house exterior in Other with metal siding, a gable roof, a tile roof, a black roof and board and batten siding.
Photo of a small scandinavian one-storey green house exterior in Other with metal siding, a gable roof, a tile roof, a black roof and board and batten siding.
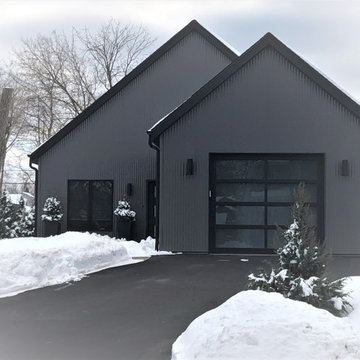
The residence is located on a main street in a small, artsy town with a mixture of old homes and lake cottages. Client request and direction was to craft a clean, simple, modern, home. Provide a house with clean forms that recall back to the local historic home designs. Finishes throughout were kept minimal and clean in keeping true to a purest design with blank walls to display artwork and sculpture.

An eco-renovation of a 250 year old cottage in an area of outstanding beauty
Photo of a mid-sized contemporary two-storey black duplex exterior in West Midlands with metal siding, a butterfly roof, a metal roof and a black roof.
Photo of a mid-sized contemporary two-storey black duplex exterior in West Midlands with metal siding, a butterfly roof, a metal roof and a black roof.
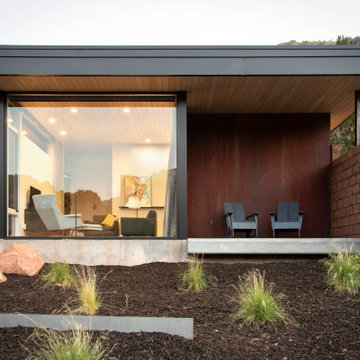
This is an example of a modern one-storey house exterior in Salt Lake City with metal siding, a flat roof, a metal roof and a black roof.
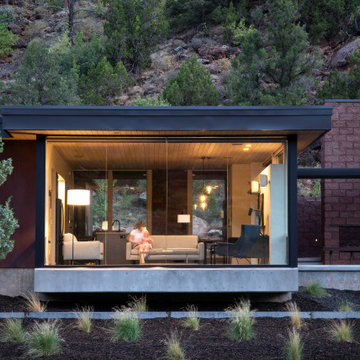
Modern one-storey house exterior in Salt Lake City with metal siding, a flat roof, a metal roof and a black roof.
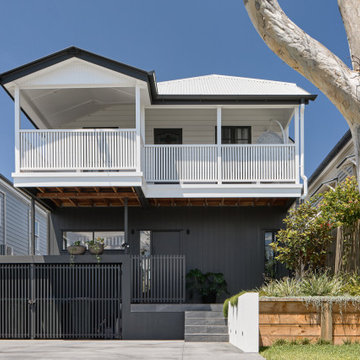
Design ideas for a contemporary two-storey white house exterior in Brisbane with metal siding, a metal roof and a black roof.

Dog run
Inspiration for an expansive country two-storey white house exterior in Other with metal siding, a metal roof, a black roof and board and batten siding.
Inspiration for an expansive country two-storey white house exterior in Other with metal siding, a metal roof, a black roof and board and batten siding.
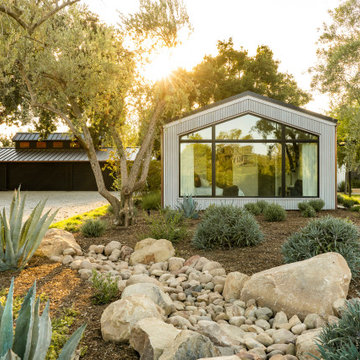
Location: Santa Ynez, CA // Type: Remodel & New Construction // Architect: Salt Architect // Designer: Rita Chan Interiors // Lanscape: Bosky // #RanchoRefugioSY
---
Featured in Sunset, Domino, Remodelista, Modern Luxury Interiors
Exterior Design Ideas with Metal Siding and a Black Roof
1