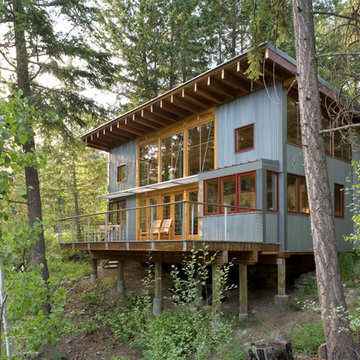Exterior Design Ideas with Metal Siding and a Shed Roof
Refine by:
Budget
Sort by:Popular Today
1 - 20 of 1,590 photos
Item 1 of 3
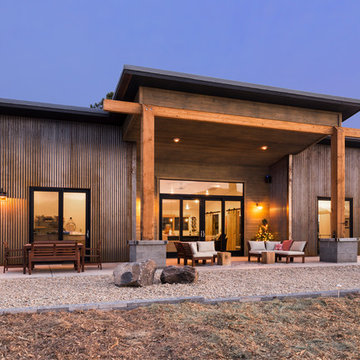
Samuel Carl Photography
Design ideas for an industrial one-storey grey exterior in Phoenix with metal siding and a shed roof.
Design ideas for an industrial one-storey grey exterior in Phoenix with metal siding and a shed roof.
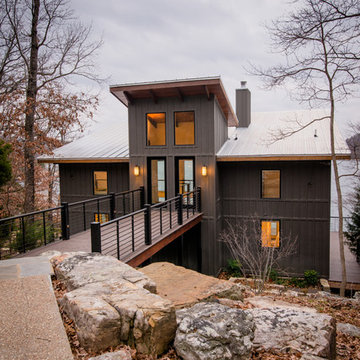
Stephen Ironside
Design ideas for a large country two-storey grey house exterior in Birmingham with a shed roof, metal siding and a metal roof.
Design ideas for a large country two-storey grey house exterior in Birmingham with a shed roof, metal siding and a metal roof.
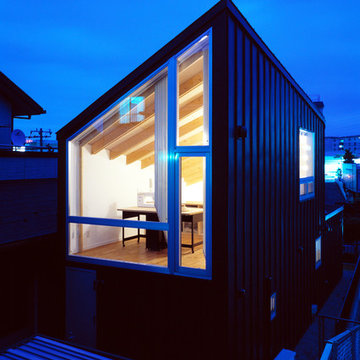
Mid-sized scandinavian two-storey black house exterior in Yokohama with metal siding, a shed roof and a metal roof.
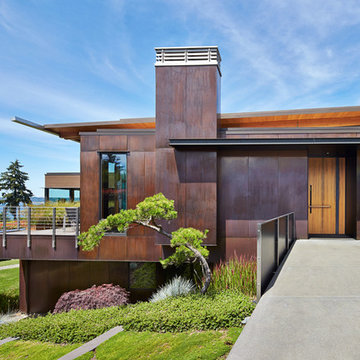
Photo credit: Benjamin Benschneider
This is an example of a mid-sized contemporary two-storey brown exterior in Seattle with metal siding and a shed roof.
This is an example of a mid-sized contemporary two-storey brown exterior in Seattle with metal siding and a shed roof.
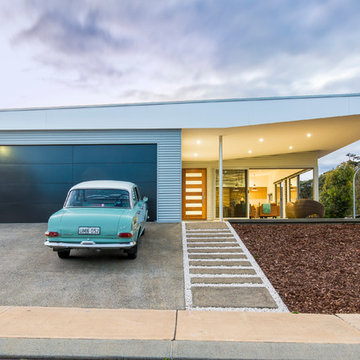
A holiday shack for a '72 Honda CB350f Café Racer rebuild and two budding Wahini's and their design savvy 'shackinista' rulers.
Ange Wall Photography
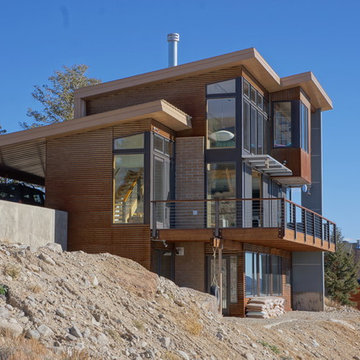
This 2,000 square foot vacation home is located in the rocky mountains. The home was designed for thermal efficiency and to maximize flexibility of space. Sliding panels convert the two bedroom home into 5 separate sleeping areas at night, and back into larger living spaces during the day. The structure is constructed of SIPs (structurally insulated panels). The glass walls, window placement, large overhangs, sunshade and concrete floors are designed to take advantage of passive solar heating and cooling, while the masonry thermal mass heats and cools the home at night.
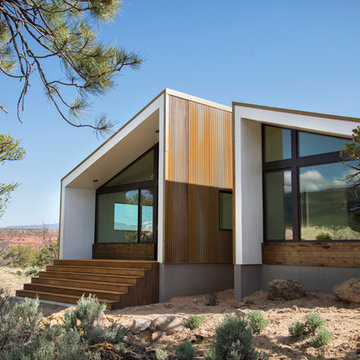
Modern Desert Home | Main House | Imbue Design
This is an example of a small contemporary one-storey white exterior in Salt Lake City with metal siding and a shed roof.
This is an example of a small contemporary one-storey white exterior in Salt Lake City with metal siding and a shed roof.
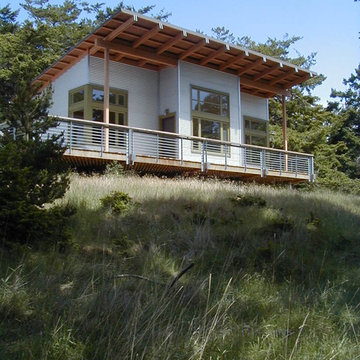
The guest cottage includes a shared bath and storage area with bunk rooms on each side.
photo: Adams Mohler Ghillino
Contemporary exterior in Seattle with metal siding and a shed roof.
Contemporary exterior in Seattle with metal siding and a shed roof.
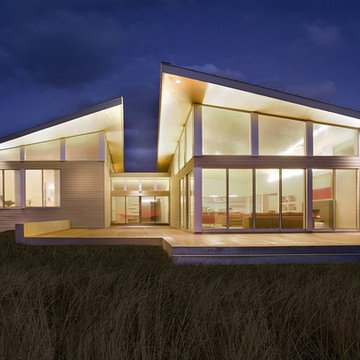
Photo by Eric Roth
Inspiration for a modern two-storey grey house exterior in Boston with metal siding and a shed roof.
Inspiration for a modern two-storey grey house exterior in Boston with metal siding and a shed roof.
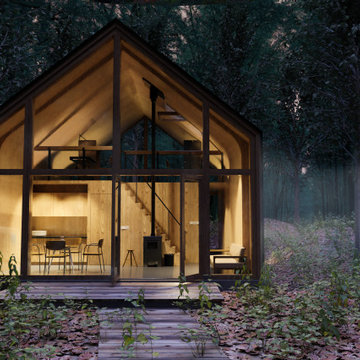
Design ideas for a small modern two-storey black exterior in Other with metal siding, a shed roof and a metal roof.
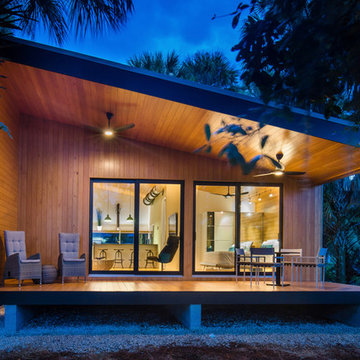
I built this on my property for my aging father who has some health issues. Handicap accessibility was a factor in design. His dream has always been to try retire to a cabin in the woods. This is what he got.
It is a 1 bedroom, 1 bath with a great room. It is 600 sqft of AC space. The footprint is 40' x 26' overall.
The site was the former home of our pig pen. I only had to take 1 tree to make this work and I planted 3 in its place. The axis is set from root ball to root ball. The rear center is aligned with mean sunset and is visible across a wetland.
The goal was to make the home feel like it was floating in the palms. The geometry had to simple and I didn't want it feeling heavy on the land so I cantilevered the structure beyond exposed foundation walls. My barn is nearby and it features old 1950's "S" corrugated metal panel walls. I used the same panel profile for my siding. I ran it vertical to match the barn, but also to balance the length of the structure and stretch the high point into the canopy, visually. The wood is all Southern Yellow Pine. This material came from clearing at the Babcock Ranch Development site. I ran it through the structure, end to end and horizontally, to create a seamless feel and to stretch the space. It worked. It feels MUCH bigger than it is.
I milled the material to specific sizes in specific areas to create precise alignments. Floor starters align with base. Wall tops adjoin ceiling starters to create the illusion of a seamless board. All light fixtures, HVAC supports, cabinets, switches, outlets, are set specifically to wood joints. The front and rear porch wood has three different milling profiles so the hypotenuse on the ceilings, align with the walls, and yield an aligned deck board below. Yes, I over did it. It is spectacular in its detailing. That's the benefit of small spaces.
Concrete counters and IKEA cabinets round out the conversation.
For those who cannot live tiny, I offer the Tiny-ish House.
Photos by Ryan Gamma
Staging by iStage Homes
Design Assistance Jimmy Thornton
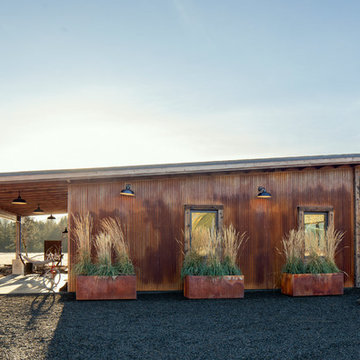
Early morning in Mazama.
Image by Stephen Brousseau.
Small industrial one-storey brown house exterior in Seattle with metal siding, a shed roof and a metal roof.
Small industrial one-storey brown house exterior in Seattle with metal siding, a shed roof and a metal roof.
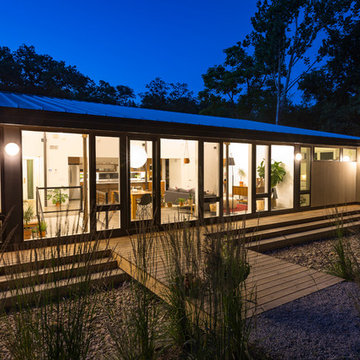
RVP Photography
Photo of a small contemporary one-storey black exterior in Cincinnati with metal siding and a shed roof.
Photo of a small contemporary one-storey black exterior in Cincinnati with metal siding and a shed roof.
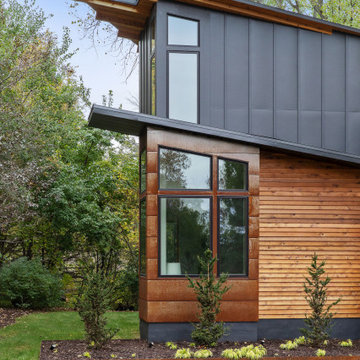
This is an example of a country two-storey blue house exterior in Minneapolis with metal siding, a shed roof and a metal roof.
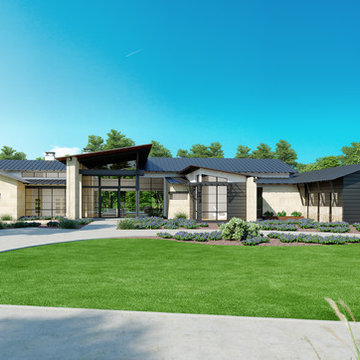
mid century house style design by OSCAR E FLORES DESIGN STUDIO north of boerne texas
Design ideas for a large midcentury one-storey white house exterior in Austin with metal siding, a shed roof and a metal roof.
Design ideas for a large midcentury one-storey white house exterior in Austin with metal siding, a shed roof and a metal roof.
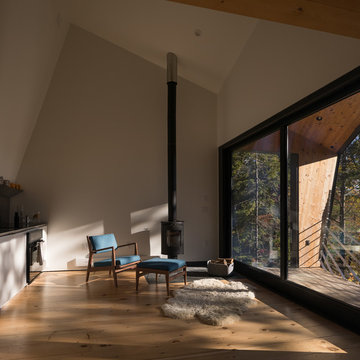
A weekend getaway / ski chalet for a young Boston family.
24ft. wide, sliding window-wall by Architectural Openings. Photos by Matt Delphenich
Photo of a small modern two-storey brown house exterior in Boston with metal siding, a shed roof and a metal roof.
Photo of a small modern two-storey brown house exterior in Boston with metal siding, a shed roof and a metal roof.
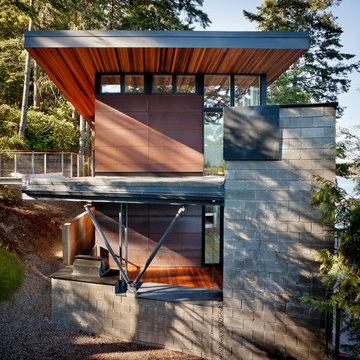
Tim Bies
This is an example of a small modern two-storey red house exterior in Seattle with metal siding, a shed roof and a metal roof.
This is an example of a small modern two-storey red house exterior in Seattle with metal siding, a shed roof and a metal roof.
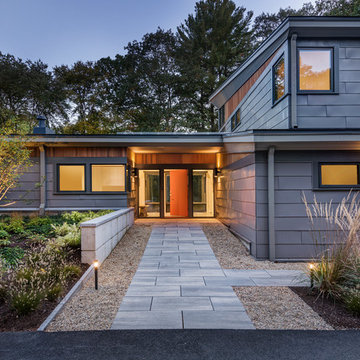
This new house respectfully steps back from the adjacent wetland. The roof line slopes up to the south to allow maximum sunshine in the winter months. Deciduous trees to the south were maintained and provide summer shade along with the home’s generous overhangs. Our signature warm modern vibe is made with vertical cedar accents that complement the warm grey metal siding. The building floor plan undulates along its south side to maximize views of the woodland garden.
General Contractor: Merz Construction
Landscape Architect: Elizabeth Hanna Morss Landscape Architects
Structural Engineer: Siegel Associates
Mechanical Engineer: Sun Engineering
Photography: Nat Rea Photography
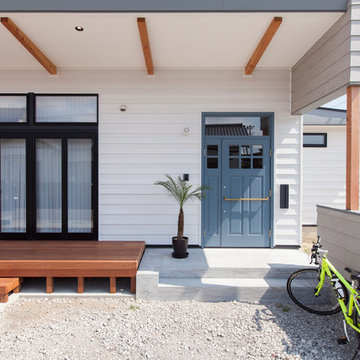
Photo of a mid-sized beach style split-level white house exterior in Other with metal siding, a shed roof and a metal roof.
Exterior Design Ideas with Metal Siding and a Shed Roof
1
