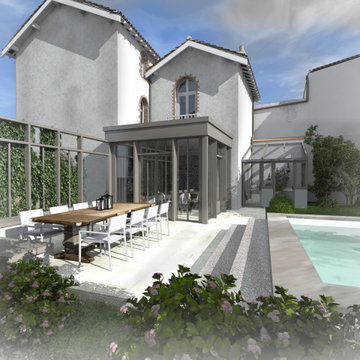Exterior Design Ideas with Four or More Storeys and Metal Siding
Refine by:
Budget
Sort by:Popular Today
1 - 20 of 55 photos
Item 1 of 3

The front view of the cabin hints at the small footprint while a view of the back exposes the expansiveness that is offered across all four stories.
This small 934sf lives large offering over 1700sf of interior living space and additional 500sf of covered decking.
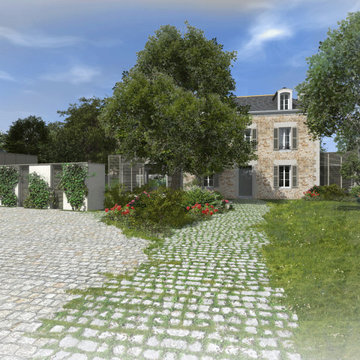
Située à Saint-Malo (35) dans la zone classé, cette maison de maître avait besoin d’une rénovation.
Le projet fait table rase du plan initial en transformant et en réhabilitant la maison tout en gardant l'esprit initial de la maison et en mélangeant des touches d'architecture compteporaine. Toute la distribution intérieure a été repensée pour fluidifié les espaces et faire entrer la lumière au coeur du logis.
Les jeux de niveaux et de hauteurs sous plafond ont complètement transformé les espaces. Chacun y trouve sa place dans un univers lumineux et bien agencé. La cuisine, le mobilier sur mesure, le parquet, la cheminée complètent l’intention d’un espace optimisé et chaleureux. La piscine couverte est en lien direct avec les pièces de vie et vient animer l'espace par les jeux de lumière et les brillances.
Architecte ATELIER 14
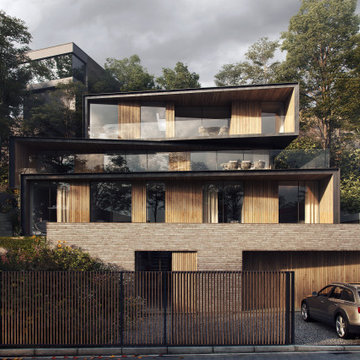
The scheme replaces an existing bungalow and garage on the steeply sloping site, providing a contemporary five bedroom dwelling that responds to the client’s requirements and challenges offered by the site constraints.
The suburban site to the north of Brighton offered long distance views over the city towards the English Channel as well as the local rolling hills of the South Downs. These varied views and the natural topography of the site formed the basis for the design.
The proposed dwelling is spread over four clearly defined floors, with each stepping back from the one below to follow the existing terrain. The ground floor is defined as a brick wall cut back into the hillside, creating a forecourt and clearly defining the entrance to the house. The three floors above are staggered and stepped apart from one another in order to dilute the visual mass of the dwelling and provide external space at each. Each is presented as a frame to the view, giving a lightweight appearance to the house.
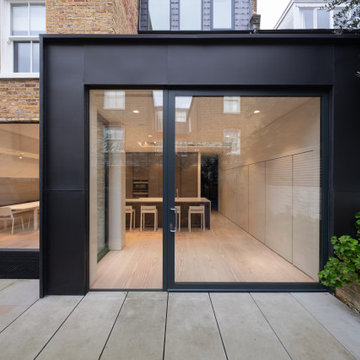
Rear extension to Victorian terrace house
Photo of a large contemporary black duplex exterior in London with four or more storeys, metal siding and board and batten siding.
Photo of a large contemporary black duplex exterior in London with four or more storeys, metal siding and board and batten siding.
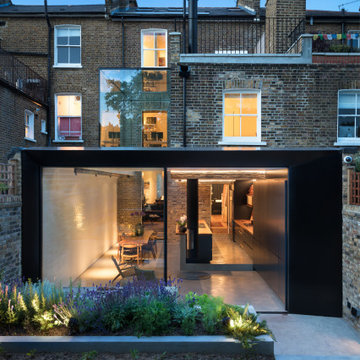
Design ideas for a large contemporary black townhouse exterior in London with four or more storeys, metal siding and a gable roof.
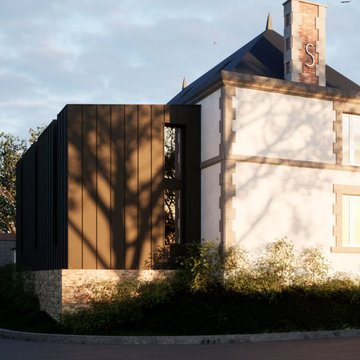
Photo of a large contemporary black house exterior in Other with four or more storeys, metal siding, a flat roof, a metal roof and a black roof.
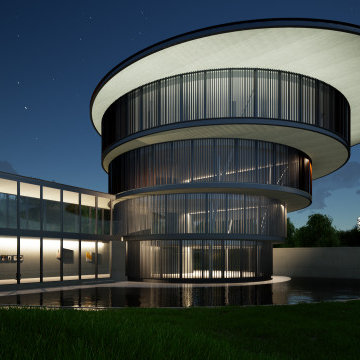
Large modern exterior in Rome with four or more storeys, metal siding and shingle siding.
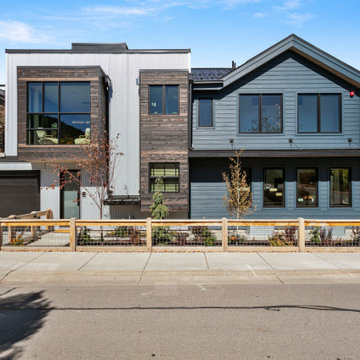
Wood, metal and shou sugi ban siding captures the beauty we have built on this custom home project.
Photo of a mid-sized contemporary house exterior in Salt Lake City with four or more storeys and metal siding.
Photo of a mid-sized contemporary house exterior in Salt Lake City with four or more storeys and metal siding.
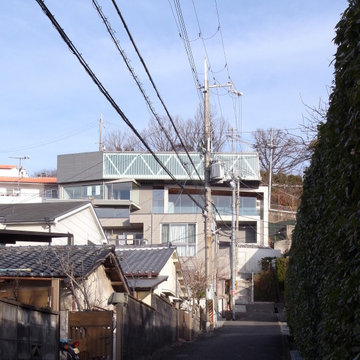
Photo of a large modern grey house exterior in Other with four or more storeys, metal siding, a shed roof, a metal roof and a grey roof.
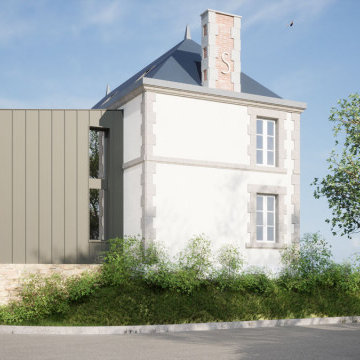
Prise de vue de la façade avec un bardage en zinc pour un projet d’extension sur une maison en Vendée.
Photo of a large contemporary black house exterior in Other with four or more storeys, metal siding, a flat roof, a metal roof and a black roof.
Photo of a large contemporary black house exterior in Other with four or more storeys, metal siding, a flat roof, a metal roof and a black roof.
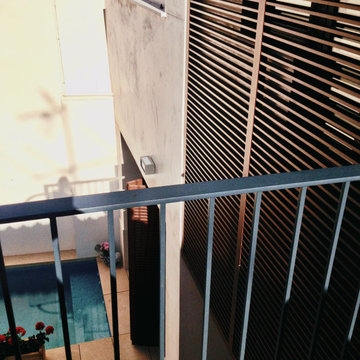
Photo of a large contemporary multi-coloured house exterior in Alicante-Costa Blanca with four or more storeys, metal siding, a flat roof, a mixed roof and a white roof.
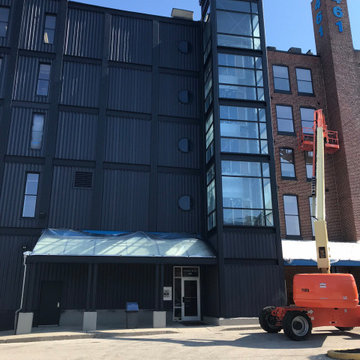
This is an example of a large traditional black apartment exterior in Philadelphia with four or more storeys, metal siding and a flat roof.
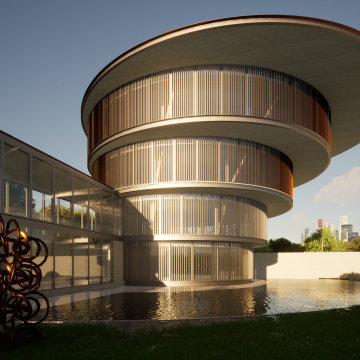
This is an example of a large modern exterior with four or more storeys, metal siding and shingle siding.
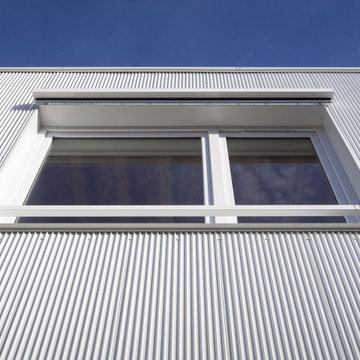
Inspiration for a mid-sized contemporary white townhouse exterior in Reims with four or more storeys, metal siding and a green roof.
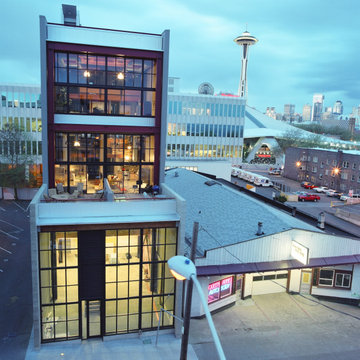
This multi-story urban residence stands as a beacon of modernity in its city environment. Its towering glass façade offers a transparent canvas that not only illuminates the interiors with natural light but also provides a spectacular view of Seattle's iconic landmarks. The vertical design maximizes living space, allowing each floor to serve as a unique vantage point for urban life.
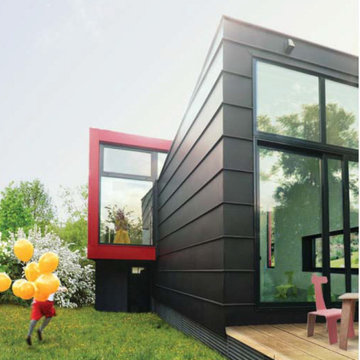
Inspiration for a mid-sized black townhouse exterior in Paris with four or more storeys, metal siding, a butterfly roof, a metal roof and a black roof.
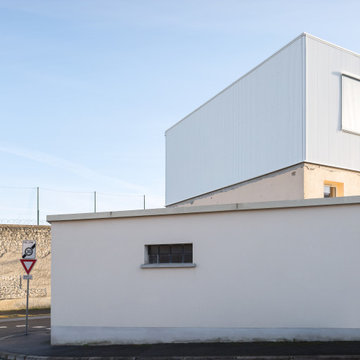
Inspiration for a mid-sized contemporary white townhouse exterior in Reims with four or more storeys, metal siding and a green roof.
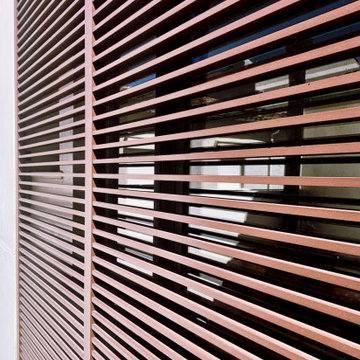
Large contemporary multi-coloured house exterior in Alicante-Costa Blanca with four or more storeys, metal siding, a flat roof, a mixed roof and a white roof.
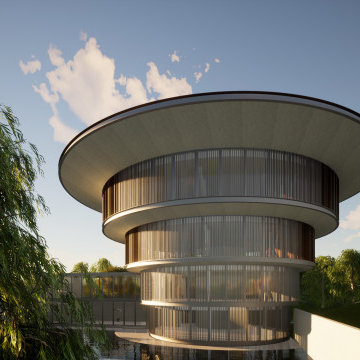
Photo of a large modern exterior with four or more storeys, metal siding and shingle siding.
Exterior Design Ideas with Four or More Storeys and Metal Siding
1
