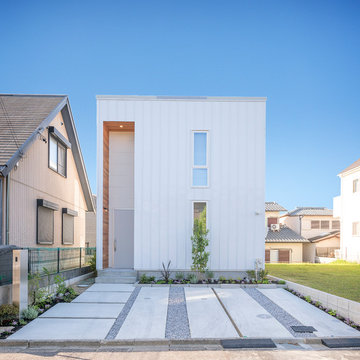Exterior Design Ideas with Metal Siding
Refine by:
Budget
Sort by:Popular Today
81 - 100 of 10,667 photos
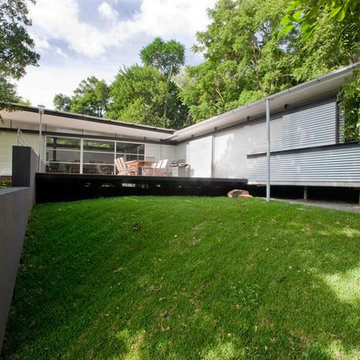
Paul Bradshaw
Mid-sized modern one-storey exterior in Sydney with metal siding.
Mid-sized modern one-storey exterior in Sydney with metal siding.

This is an example of a mid-sized industrial two-storey white house exterior in Boise with metal siding, a gable roof, a metal roof, a black roof and board and batten siding.

Front of house - Tudor style with contemporary side addition.
Inspiration for a mid-sized transitional three-storey black house exterior in Toronto with metal siding, a shingle roof and a black roof.
Inspiration for a mid-sized transitional three-storey black house exterior in Toronto with metal siding, a shingle roof and a black roof.
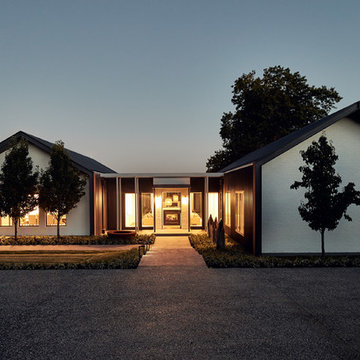
Peter Bennetts
Large contemporary one-storey black house exterior in Melbourne with metal siding, a gable roof and a metal roof.
Large contemporary one-storey black house exterior in Melbourne with metal siding, a gable roof and a metal roof.
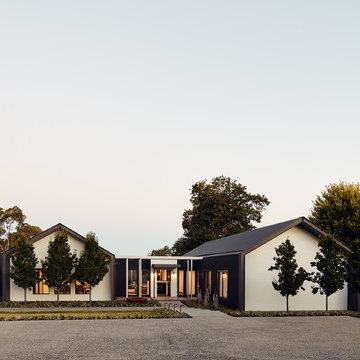
Peter Bennetts
Inspiration for a large contemporary one-storey black house exterior in Melbourne with metal siding, a gable roof and a metal roof.
Inspiration for a large contemporary one-storey black house exterior in Melbourne with metal siding, a gable roof and a metal roof.
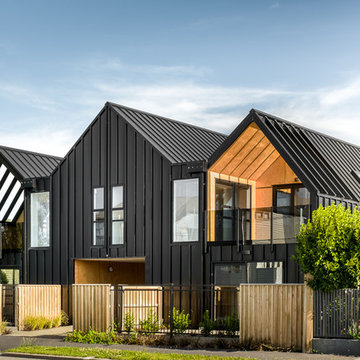
Dennis Radermacher
Small modern two-storey black apartment exterior in Christchurch with metal siding, a gable roof and a metal roof.
Small modern two-storey black apartment exterior in Christchurch with metal siding, a gable roof and a metal roof.
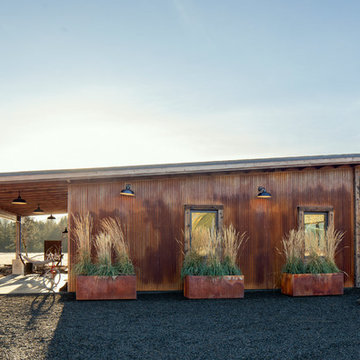
Early morning in Mazama.
Image by Stephen Brousseau.
Small industrial one-storey brown house exterior in Seattle with metal siding, a shed roof and a metal roof.
Small industrial one-storey brown house exterior in Seattle with metal siding, a shed roof and a metal roof.
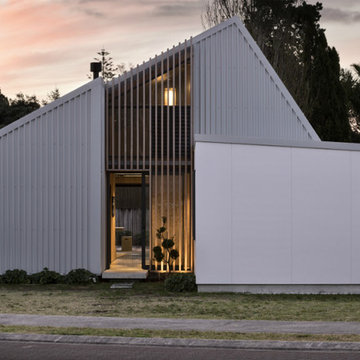
Simon Devitt
Contemporary two-storey grey house exterior in Other with metal siding.
Contemporary two-storey grey house exterior in Other with metal siding.
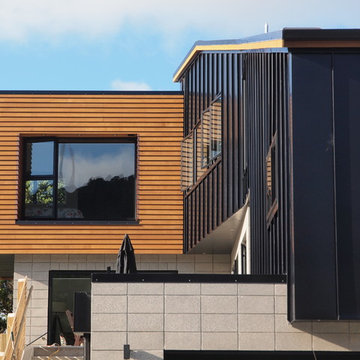
Andy Spain Photo & Film Wellington.
Design ideas for a mid-sized contemporary two-storey black exterior in Wellington with metal siding.
Design ideas for a mid-sized contemporary two-storey black exterior in Wellington with metal siding.
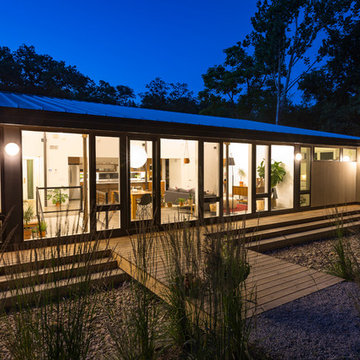
RVP Photography
Photo of a small contemporary one-storey black exterior in Cincinnati with metal siding and a shed roof.
Photo of a small contemporary one-storey black exterior in Cincinnati with metal siding and a shed roof.
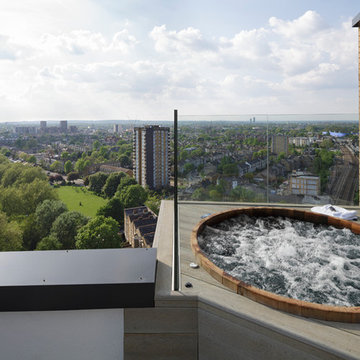
Adam Scott Images
Photo of a mid-sized contemporary one-storey grey exterior in London with metal siding and a flat roof.
Photo of a mid-sized contemporary one-storey grey exterior in London with metal siding and a flat roof.
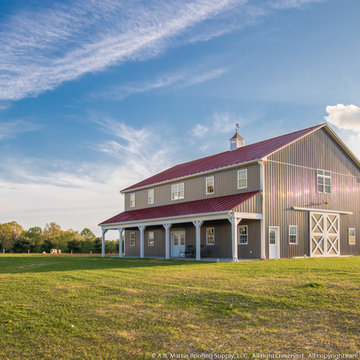
A beautiful storage shed with plenty of room for the classic cars and tractors. Featuring a Colonial Red ABSeam Roof with Charcoal ABM Panel Sides and Bright White Trim.
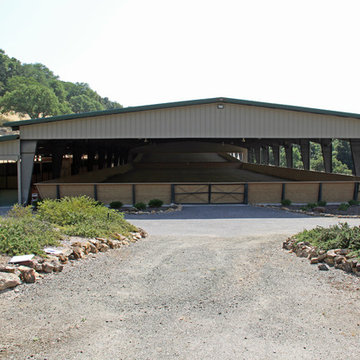
This project consisted of renovating an existing 17 stall stable and indoor riding arena, 3,800 square foot residence, and the surrounding grounds. The renovated stable boasts an added office and was reduced to 9 larger stalls, each with a new run. The residence was renovated and enlarged to 6,600 square feet and includes a new recording studio and a pool with adjacent covered entertaining space. The landscape was minimally altered, all the while, utilizing detailed space management which makes use of the small site, In addition, arena renovation required successful resolution of site water runoff issues, as well as the implementation of a manure composting system for stable waste. The project created a cohesive, efficient, private facility. - See more at: http://equinefacilitydesign.com/project-item/three-sons-ranch#sthash.wordIM9U.dpuf
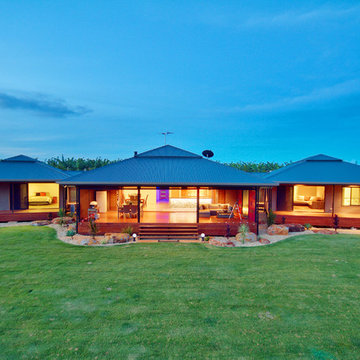
'Farmers Oasis' by EDR Building Designs is a modern farm house in Tropical North Queensland and is multi BDAQ Award Winner
Inspiration for a large tropical one-storey brown exterior in Cairns with metal siding.
Inspiration for a large tropical one-storey brown exterior in Cairns with metal siding.
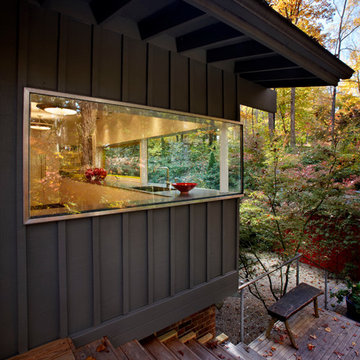
Photo by James West
Photo of a contemporary exterior in Raleigh with metal siding.
Photo of a contemporary exterior in Raleigh with metal siding.
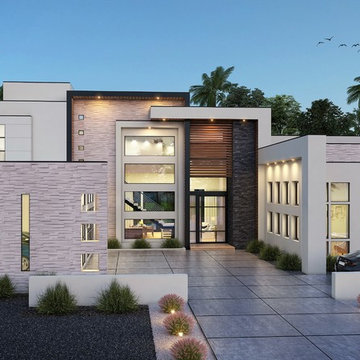
Two Story Ultra Modern House style designed by OSCAR E FLORES DESIGN STUDIO
Design ideas for a large modern two-storey white house exterior in Other with metal siding and a flat roof.
Design ideas for a large modern two-storey white house exterior in Other with metal siding and a flat roof.
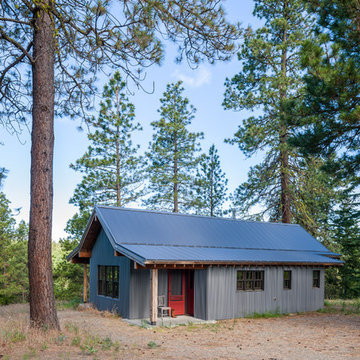
Photo by John Granen.
Country one-storey grey house exterior in Other with metal siding, a gable roof and a metal roof.
Country one-storey grey house exterior in Other with metal siding, a gable roof and a metal roof.
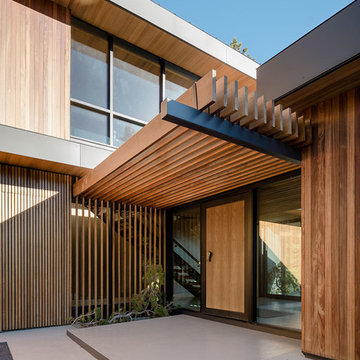
Joe Fletcher
Design ideas for a mid-sized modern two-storey black house exterior in San Francisco with metal siding, a flat roof and a metal roof.
Design ideas for a mid-sized modern two-storey black house exterior in San Francisco with metal siding, a flat roof and a metal roof.

This 1,000 square foot backyard residence was designed to comply with the requirements of Seattle’s Detached Accessory Dwelling Unit (DADU) program, and can be permitted on most residential properties as a secondary residence, office or rental unit. The overall form is reminiscent of a traditional gable roofed house allowing the DADU to fit in well in suburban neighborhoods, while the specific design, material expression and openness are decidedly more modern.
Designed with flexibility in mind, a lofted space upstairs overlooks the double height main living space below and both have ample access to natural daylight and views provided by the large glazed wall and skylights above. The main living space enjoys an open kitchen, and a large linear gas fireplace and opens onto a private patio/ entry area with large double sliding patio doors. The standing seam corten steel roofing and siding as well as the brick chimney were selected for maximum durability and for their natural beauty and low-maintenance characteristics. The gabled roof comes pre-wired for photovoltaic panels, giving the option to make this DADU net-zero.
Exterior Design Ideas with Metal Siding
5
