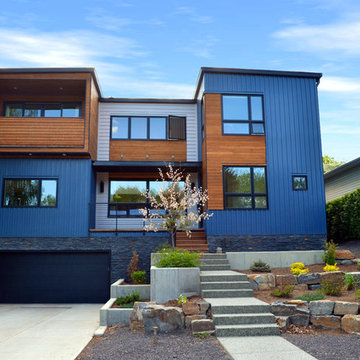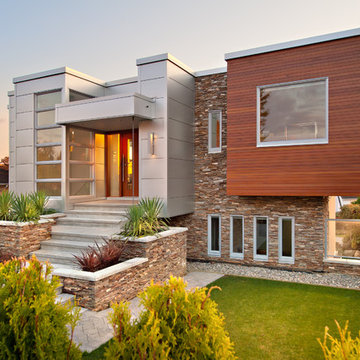Exterior Design Ideas with Metal Siding
Refine by:
Budget
Sort by:Popular Today
141 - 160 of 10,667 photos
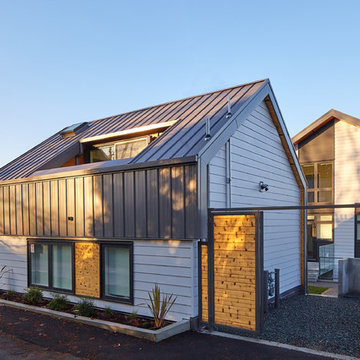
This beautiful and exceptionally efficient 2-bed/2-bath house proves that laneway homes do not have to be compromised, but can be beautiful, light and airy places to live.
The living room, master bedroom and south-facing deck overlook the adjacent park. There are parking spaces for three vehicles immediately opposite.
Like the main residence on the same property, the house is constructed from pre-fabricated Structural Insulated Panels. This, and other highly innovative construction technologies will put the building in a class of its own regarding performance and sustainability. The structure has been seismically-upgraded, and materials have been selected to stand the test of time. The design is strikingly modern but respectful, and the layout is very practical.
This project has been nominated and won multiple Ovation awards.
Architecture: Nick Bray Architecture
Construction Management: Forte Projects
Photos: Martin Knowles
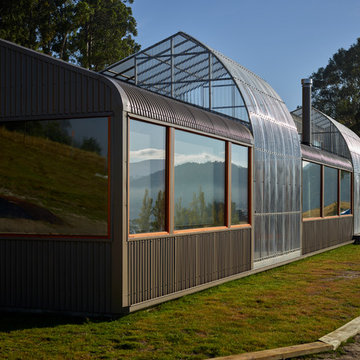
peter whyte
Photo of a small contemporary one-storey green house exterior in Hobart with metal siding, a shed roof and a metal roof.
Photo of a small contemporary one-storey green house exterior in Hobart with metal siding, a shed roof and a metal roof.
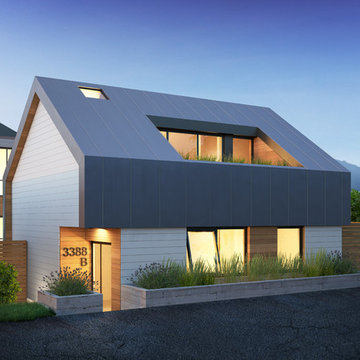
This beautiful and exceptionally efficient 2-bed/2-bath house proves that laneway homes do not have to be compromised, but can be beautiful, light and airy places to live.
The living room, master bedroom and south-facing deck overlook the adjacent park. There are parking spaces for three vehicles immediately opposite.
Like the main residence on the same property, the house is constructed from pre-fabricated Structural Insulated Panels. This, and other highly innovative construction technologies will put the building in a class of its own regarding performance and sustainability. The structure has been seismically-upgraded, and materials have been selected to stand the test of time. The design is strikingly modern but respectful, and the layout is very practical.
This project has been nominated and won multiple Ovation awards.
Architecture: Nick Bray Architecture
Construction Management: Forte Projects
Photos: Martin Knowles
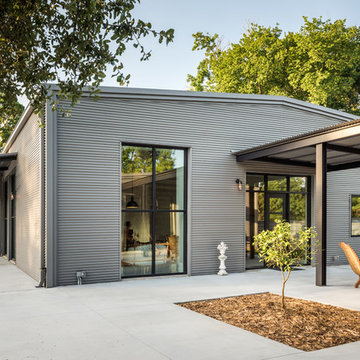
This project encompasses the renovation of two aging metal warehouses located on an acre just North of the 610 loop. The larger warehouse, previously an auto body shop, measures 6000 square feet and will contain a residence, art studio, and garage. A light well puncturing the middle of the main residence brightens the core of the deep building. The over-sized roof opening washes light down three masonry walls that define the light well and divide the public and private realms of the residence. The interior of the light well is conceived as a serene place of reflection while providing ample natural light into the Master Bedroom. Large windows infill the previous garage door openings and are shaded by a generous steel canopy as well as a new evergreen tree court to the west. Adjacent, a 1200 sf building is reconfigured for a guest or visiting artist residence and studio with a shared outdoor patio for entertaining. Photo by Peter Molick, Art by Karin Broker
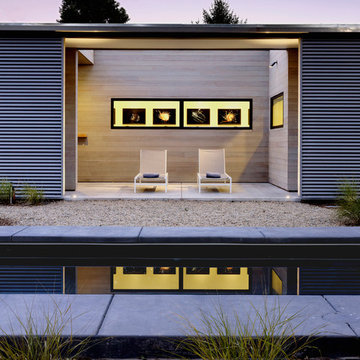
Matthew Millman
Small modern one-storey grey exterior in San Francisco with metal siding and a flat roof.
Small modern one-storey grey exterior in San Francisco with metal siding and a flat roof.
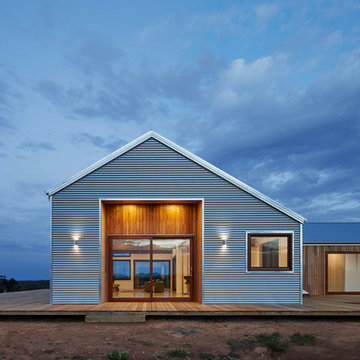
Peter Clarke
Inspiration for a mid-sized country one-storey exterior in Melbourne with metal siding.
Inspiration for a mid-sized country one-storey exterior in Melbourne with metal siding.
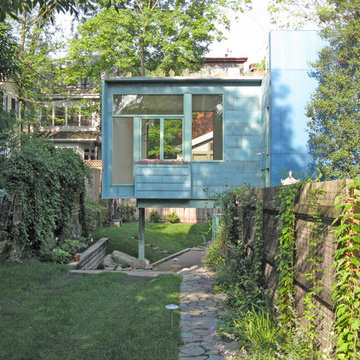
Eric Fisher
Mid-sized midcentury three-storey blue exterior in Other with metal siding and a flat roof.
Mid-sized midcentury three-storey blue exterior in Other with metal siding and a flat roof.
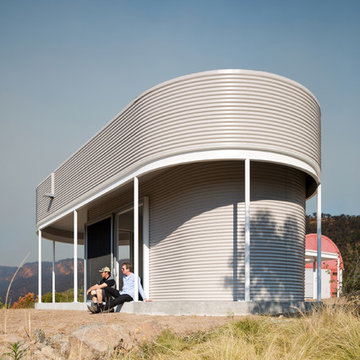
Design ideas for a small contemporary one-storey exterior in Sydney with metal siding.
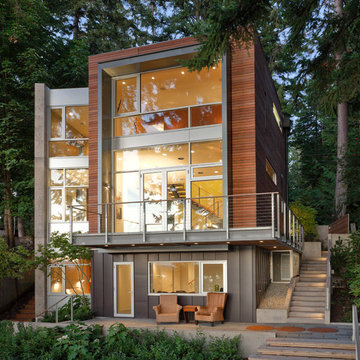
Art Grice
Mid-sized contemporary three-storey brown house exterior in Seattle with metal siding and a flat roof.
Mid-sized contemporary three-storey brown house exterior in Seattle with metal siding and a flat roof.
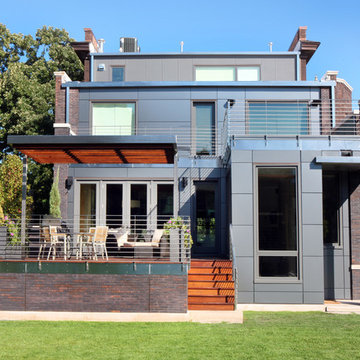
Foster Design Build LLC
2661 North Lincoln Avenue
Chicago Illinois 60614
312-445-9564
rberg@fosterdesignbuild.com
Contemporary three-storey exterior in Chicago with metal siding.
Contemporary three-storey exterior in Chicago with metal siding.
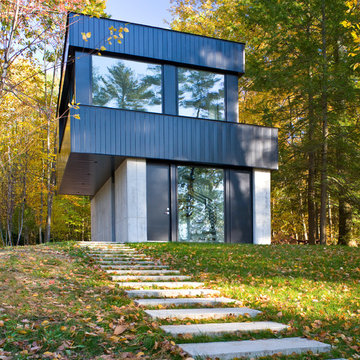
This is an example of a large contemporary two-storey black house exterior in Burlington with metal siding, a flat roof and a metal roof.
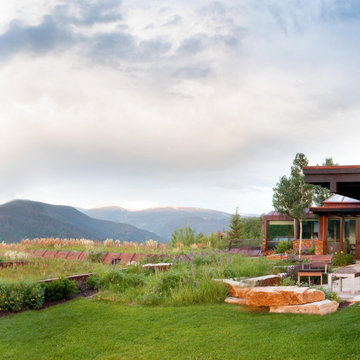
Photo of a large modern two-storey brown house exterior in Denver with metal siding and a flat roof.
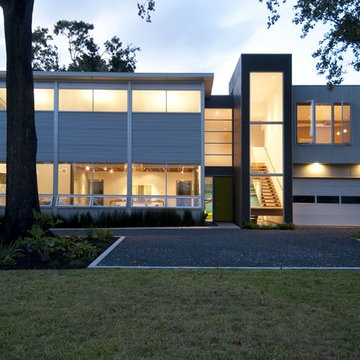
Intexure Live-Work Studio
This is an example of a contemporary exterior in Houston with metal siding.
This is an example of a contemporary exterior in Houston with metal siding.
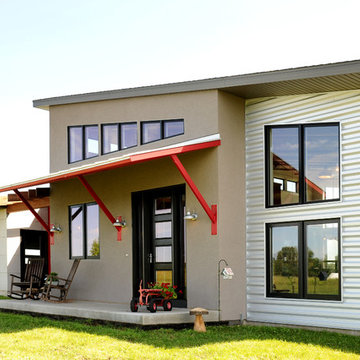
Front entrance with horizontal steel siding.
Hal Kearney, Photographer
Inspiration for a mid-sized industrial one-storey grey exterior in Other with metal siding.
Inspiration for a mid-sized industrial one-storey grey exterior in Other with metal siding.
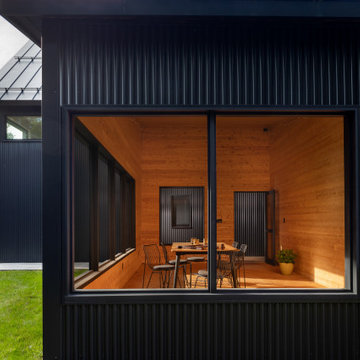
Photo of a contemporary one-storey black house exterior in Other with metal siding, a gable roof, a metal roof, a black roof and clapboard siding.
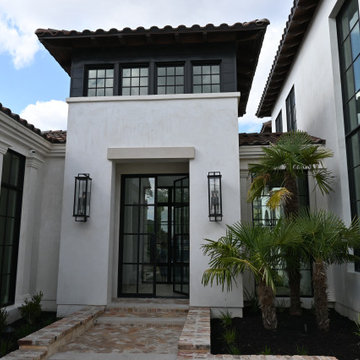
Design ideas for a large contemporary two-storey white house exterior in Austin with metal siding, a hip roof, a tile roof and a red roof.

Mid-sized beach style one-storey white house exterior with metal siding, a gable roof, a mixed roof, a grey roof and shingle siding.
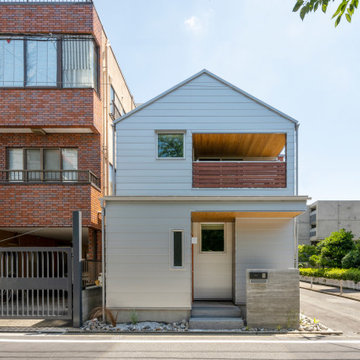
Design ideas for a small modern two-storey grey house exterior in Tokyo with metal siding, a gable roof, a metal roof and a grey roof.
Exterior Design Ideas with Metal Siding
8
