Exterior Design Ideas with Mixed Siding and Board and Batten Siding
Refine by:
Budget
Sort by:Popular Today
1 - 20 of 1,564 photos
Item 1 of 3
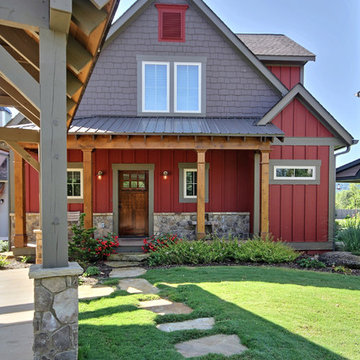
Kurtis Miller - KM Pics
Inspiration for a mid-sized country two-storey red house exterior in Atlanta with mixed siding, a gable roof, a shingle roof, board and batten siding and shingle siding.
Inspiration for a mid-sized country two-storey red house exterior in Atlanta with mixed siding, a gable roof, a shingle roof, board and batten siding and shingle siding.
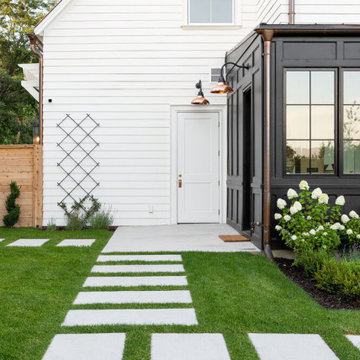
Studio McGee's New McGee Home featuring Tumbled Natural Stones, Painted brick, and Lap Siding.
Photo of a large transitional two-storey multi-coloured house exterior in Salt Lake City with mixed siding, a gable roof, a shingle roof, a brown roof and board and batten siding.
Photo of a large transitional two-storey multi-coloured house exterior in Salt Lake City with mixed siding, a gable roof, a shingle roof, a brown roof and board and batten siding.
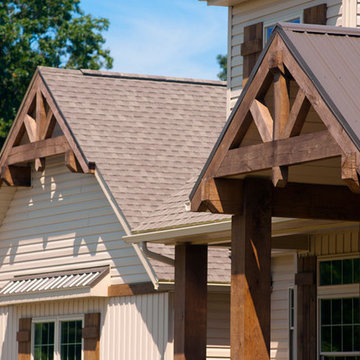
Country three-storey beige house exterior with mixed siding, a gable roof, a mixed roof, a brown roof and board and batten siding.

Mid-sized country one-storey white house exterior in Dallas with mixed siding, a grey roof and board and batten siding.

Large country two-storey white house exterior in Nashville with mixed siding, a gable roof, a mixed roof, a grey roof and board and batten siding.

Mid-sized country one-storey beige house exterior in Toronto with mixed siding, a gable roof, a metal roof, a black roof and board and batten siding.

Inspired by wide, flat landscapes and stunning views, Prairie style exteriors embrace horizontal lines, low-pitched roofs, and natural materials. This stunning two-story Modern Prairie home is no exception. With a pleasing symmetrical shape and modern materials, this home is clean and contemporary yet inviting at the same time. A wide, welcoming covered front entry is located front and center, flanked by dual garages and a symmetrical roofline with two chimneys. Wide windows emphasize the flow between exterior and interior and offer a beautiful view of the surrounding landscape.

Photo of a large country three-storey white house exterior in Denver with mixed siding, a gable roof, a metal roof, a black roof and board and batten siding.

This is an example of the Addison Plan's exterior.
This is an example of an expansive country two-storey white house exterior in Nashville with mixed siding, a mixed roof, a black roof and board and batten siding.
This is an example of an expansive country two-storey white house exterior in Nashville with mixed siding, a mixed roof, a black roof and board and batten siding.
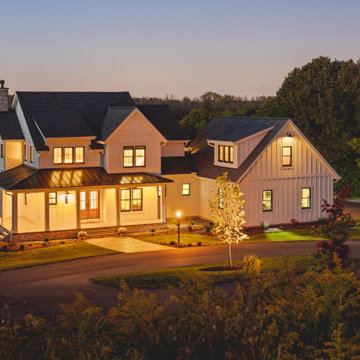
In a country setting this white modern farmhouse with black accents features a warm stained front door and wrap around porch. Starting with the welcoming Board & Batten foyer to the the personalized penny tile fireplace and the over mortar brick Hearth Room fireplace it expresses "Welcome Home". Custom to the owners are a claw foot tub, wallpaper rooms and accent Alder wood touches.

© Lassiter Photography | ReVisionCharlotte.com
This is an example of a mid-sized midcentury one-storey white house exterior in Charlotte with mixed siding, a gable roof, a shingle roof, a grey roof and board and batten siding.
This is an example of a mid-sized midcentury one-storey white house exterior in Charlotte with mixed siding, a gable roof, a shingle roof, a grey roof and board and batten siding.

The Goat Shed - Devon.
The house was finished with a grey composite cladding with authentic local stone to ensure the building nestled into the environment well, with a country/rustic appearance with close references to its original site use of an agricultural building.

Arlington Cape Cod completely gutted, renovated, and added on to.
Photo of a mid-sized contemporary two-storey black house exterior in DC Metro with mixed siding, a gable roof, a mixed roof, a black roof and board and batten siding.
Photo of a mid-sized contemporary two-storey black house exterior in DC Metro with mixed siding, a gable roof, a mixed roof, a black roof and board and batten siding.

Large transitional one-storey white house exterior in Minneapolis with mixed siding, a gable roof, a mixed roof, a black roof and board and batten siding.

Board and Batten Single level family home with great indoor / outdoor entertaining with a large decked area
Inspiration for a mid-sized beach style one-storey grey house exterior in Auckland with mixed siding, a gable roof, a metal roof, a black roof and board and batten siding.
Inspiration for a mid-sized beach style one-storey grey house exterior in Auckland with mixed siding, a gable roof, a metal roof, a black roof and board and batten siding.
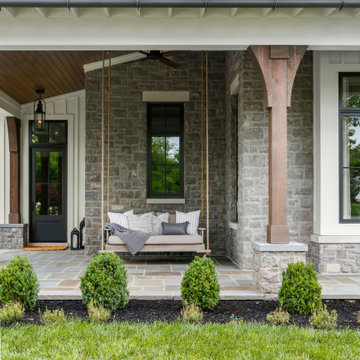
This is an example of a large country two-storey house exterior in Nashville with mixed siding, a mixed roof, a grey roof and board and batten siding.
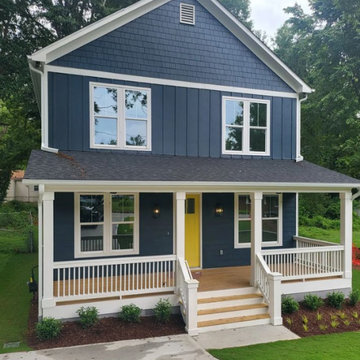
Design ideas for an expansive arts and crafts two-storey blue house exterior in Atlanta with mixed siding and board and batten siding.

Design ideas for an expansive country one-storey multi-coloured house exterior in San Francisco with mixed siding, a hip roof, a shingle roof, a grey roof and board and batten siding.

Custom remodel and build in the heart of Ruxton, Maryland. The foundation was kept and Eisenbrandt Companies remodeled the entire house with the design from Andy Niazy Architecture. A beautiful combination of painted brick and hardy siding, this home was built to stand the test of time. Accented with standing seam roofs and board and batten gambles. Custom garage doors with wood corbels. Marvin Elevate windows with a simplistic grid pattern. Blue stone walkway with old Carolina brick as its border. Versatex trim throughout.

Photo of a large country two-storey white house exterior in Nashville with mixed siding, a gable roof, a mixed roof, a grey roof and board and batten siding.
Exterior Design Ideas with Mixed Siding and Board and Batten Siding
1