Exterior Design Ideas with Mixed Siding
Refine by:
Budget
Sort by:Popular Today
41 - 60 of 73,950 photos
Item 1 of 4

mid-century design with organic feel for the lake and surrounding mountains
Photo of a large midcentury one-storey green house exterior in Atlanta with mixed siding, a gable roof, a shingle roof, a brown roof and board and batten siding.
Photo of a large midcentury one-storey green house exterior in Atlanta with mixed siding, a gable roof, a shingle roof, a brown roof and board and batten siding.

A series of cantilevered gables that separate each space visually. On the left, the Primary bedroom features its own private outdoor area, with direct access to the refreshing pool. In the middle, the stone walls highlight the living room, with large sliding doors that connect to the outside. The open floor kitchen and family room are on the right, with access to the cabana.

Mid-sized country one-storey white house exterior in Dallas with mixed siding, a grey roof and board and batten siding.
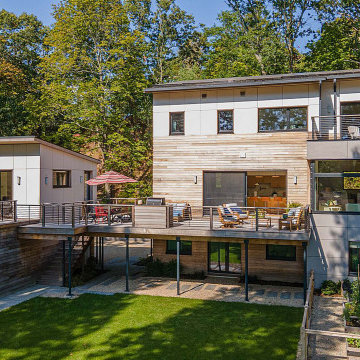
Inspiration for a contemporary three-storey house exterior in Boston with mixed siding.

Large country two-storey white house exterior in Nashville with mixed siding, a gable roof, a mixed roof, a grey roof and board and batten siding.

Mid-sized country one-storey beige house exterior in Toronto with mixed siding, a gable roof, a metal roof, a black roof and board and batten siding.

Inspired by wide, flat landscapes and stunning views, Prairie style exteriors embrace horizontal lines, low-pitched roofs, and natural materials. This stunning two-story Modern Prairie home is no exception. With a pleasing symmetrical shape and modern materials, this home is clean and contemporary yet inviting at the same time. A wide, welcoming covered front entry is located front and center, flanked by dual garages and a symmetrical roofline with two chimneys. Wide windows emphasize the flow between exterior and interior and offer a beautiful view of the surrounding landscape.

For those seeking an urban lifestyle in the suburbs, this is a must see! Brand new detached single family homes with main and upper levels showcasing gorgeous panoramic mountain views. Incredibly efficient, open concept living with bold design trendwatchers are sure to embrace. Bright & airy spaces include an entertainers kitchen with cool eclectic accents & large great room provides space to dine & entertain with huge windows capturing spectacular views. Resort inspired master suite with divine bathroom & private balcony. Lower-level bonus room has attached full bathroom & wet bar - 4th bedroom or space to run an in-home business, which is permitted by zoning. No HOA & a prime location just 2 blocks from savory dining & fun entertainment!

Photo of a large country three-storey white house exterior in Denver with mixed siding, a gable roof, a metal roof, a black roof and board and batten siding.

Front facade design
Design ideas for a mid-sized contemporary two-storey white house exterior in Los Angeles with mixed siding, a shed roof, a shingle roof and a grey roof.
Design ideas for a mid-sized contemporary two-storey white house exterior in Los Angeles with mixed siding, a shed roof, a shingle roof and a grey roof.

This is an example of the Addison Plan's exterior.
This is an example of an expansive country two-storey white house exterior in Nashville with mixed siding, a mixed roof, a black roof and board and batten siding.
This is an example of an expansive country two-storey white house exterior in Nashville with mixed siding, a mixed roof, a black roof and board and batten siding.
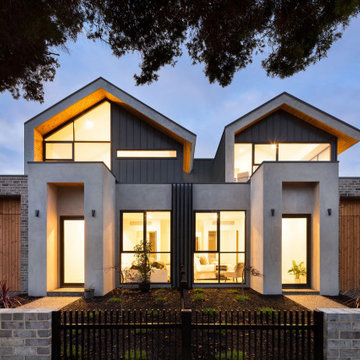
Two story townhouse with angles and a modern aesthetic with brick, render and metal cladding. Large black framed windows offer excellent indoor outdoor connection and a large courtyard terrace with pool face the yard.
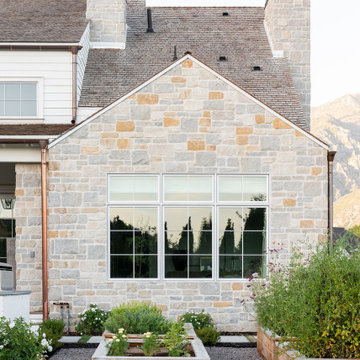
Studio McGee's New McGee Home featuring Tumbled Natural Stones, Painted brick, and Lap Siding.
This is an example of a large transitional two-storey multi-coloured house exterior in Salt Lake City with mixed siding, a gable roof, a shingle roof, a brown roof and board and batten siding.
This is an example of a large transitional two-storey multi-coloured house exterior in Salt Lake City with mixed siding, a gable roof, a shingle roof, a brown roof and board and batten siding.
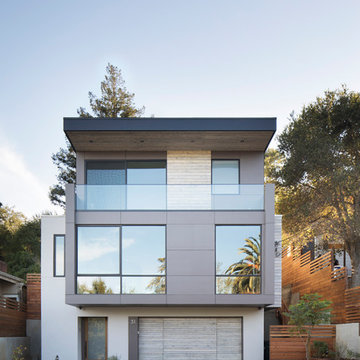
This exterior has a combination of siding materials: stucco, cement board and a type of Japanese wood siding called Shou Sugi Ban (yakisugi) with a Penofin stain.
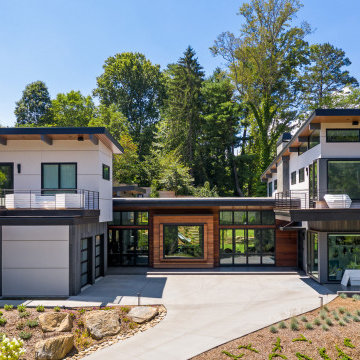
Design ideas for a large contemporary two-storey multi-coloured house exterior in Other with mixed siding, a shed roof and a mixed roof.
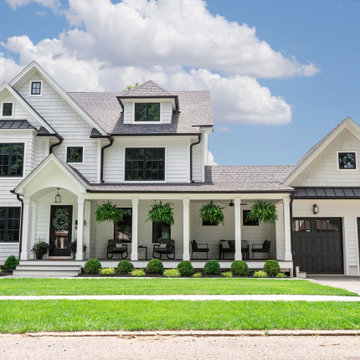
White Nucedar shingles and clapboard siding blends perfectly with a charcoal metal and shingle roof that showcases a true modern day farmhouse.
Photo of a mid-sized country two-storey white house exterior in New York with mixed siding, a gable roof and a shingle roof.
Photo of a mid-sized country two-storey white house exterior in New York with mixed siding, a gable roof and a shingle roof.
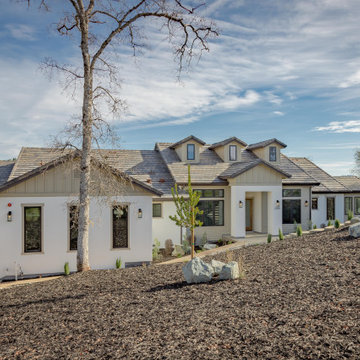
Photo of a large transitional one-storey white house exterior in Sacramento with mixed siding, a gable roof and a tile roof.
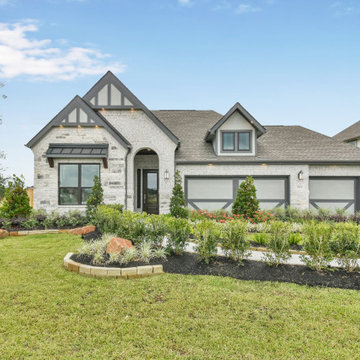
Photo of a mid-sized transitional one-storey white house exterior in Houston with mixed siding, a gable roof and a shingle roof.
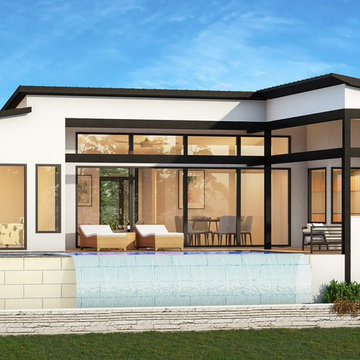
Photo of a contemporary one-storey house exterior in Austin with mixed siding and a metal roof.
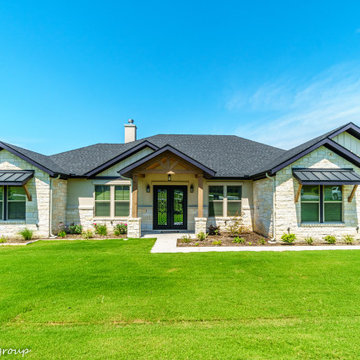
Front Elevation
Design ideas for a mid-sized country one-storey beige house exterior in Austin with mixed siding, a gable roof and a shingle roof.
Design ideas for a mid-sized country one-storey beige house exterior in Austin with mixed siding, a gable roof and a shingle roof.
Exterior Design Ideas with Mixed Siding
3