Exterior Design Ideas with Mixed Siding
Refine by:
Budget
Sort by:Popular Today
1 - 20 of 7,677 photos
Item 1 of 3
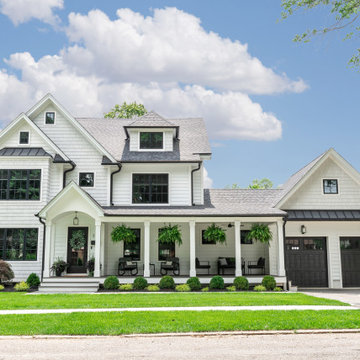
White Nucedar shingles and clapboard siding blends perfectly with a charcoal metal and shingle roof that showcases a true modern day farmhouse.
Design ideas for a mid-sized country two-storey white house exterior in New York with mixed siding, a gable roof, a shingle roof and a grey roof.
Design ideas for a mid-sized country two-storey white house exterior in New York with mixed siding, a gable roof, a shingle roof and a grey roof.
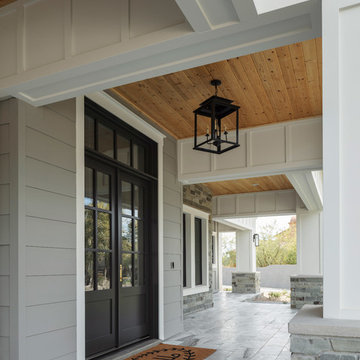
Roehner Ryan
Inspiration for a large country two-storey white house exterior in Phoenix with mixed siding, a gable roof and a metal roof.
Inspiration for a large country two-storey white house exterior in Phoenix with mixed siding, a gable roof and a metal roof.

Inspiration for an expansive transitional two-storey multi-coloured house exterior in Houston with mixed siding, a gable roof, a shingle roof, a grey roof and board and batten siding.
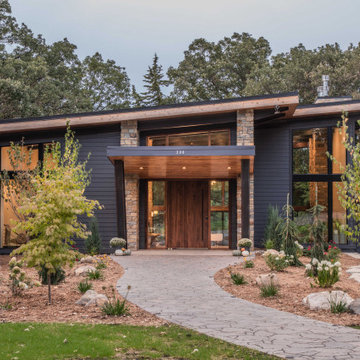
Design ideas for a large modern three-storey multi-coloured house exterior in Other with mixed siding, a flat roof and a mixed roof.
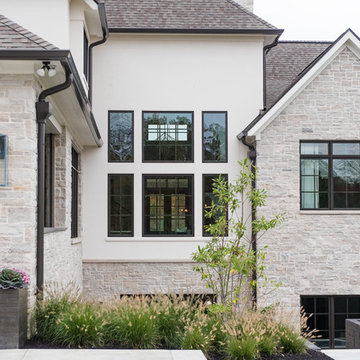
Inspiration for a large transitional two-storey white house exterior in Indianapolis with mixed siding, a gable roof and a shingle roof.
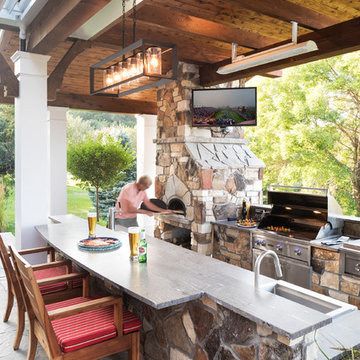
outdoor fireplace
Design ideas for an expansive modern exterior in Minneapolis with mixed siding.
Design ideas for an expansive modern exterior in Minneapolis with mixed siding.
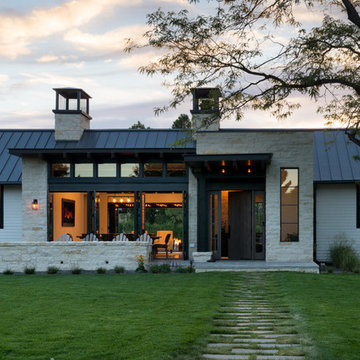
Mid-sized modern one-storey white exterior in Denver with mixed siding and a gable roof.
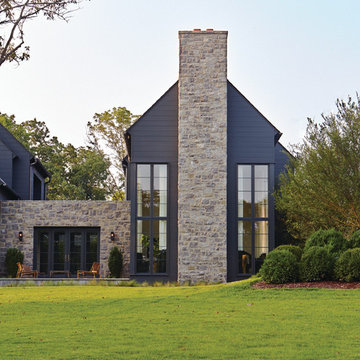
Architect: Blaine Bonadies, Bonadies Architect
Photography By: Jean Allsopp Photography
“Just as described, there is an edgy, irreverent vibe here, but the result has an appropriate stature and seriousness. Love the overscale windows. And the outdoor spaces are so great.”
Situated atop an old Civil War battle site, this new residence was conceived for a couple with southern values and a rock-and-roll attitude. The project consists of a house, a pool with a pool house and a renovated music studio. A marriage of modern and traditional design, this project used a combination of California redwood siding, stone and a slate roof with flat-seam lead overhangs. Intimate and well planned, there is no space wasted in this home. The execution of the detail work, such as handmade railings, metal awnings and custom windows jambs, made this project mesmerizing.
Cues from the client and how they use their space helped inspire and develop the initial floor plan, making it live at a human scale but with dramatic elements. Their varying taste then inspired the theme of traditional with an edge. The lines and rhythm of the house were simplified, and then complemented with some key details that made the house a juxtaposition of styles.
The wood Ultimate Casement windows were all standard sizes. However, there was a desire to make the windows have a “deep pocket” look to create a break in the facade and add a dramatic shadow line. Marvin was able to customize the jambs by extruding them to the exterior. They added a very thin exterior profile, which negated the need for exterior casing. The same detail was in the stone veneers and walls, as well as the horizontal siding walls, with no need for any modification. This resulted in a very sleek look.
MARVIN PRODUCTS USED:
Marvin Ultimate Casement Window

Design ideas for a large contemporary three-storey grey house exterior in Seattle with mixed siding, a gable roof, a shingle roof, a black roof and board and batten siding.
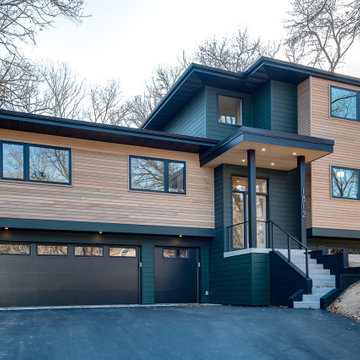
New multi level home built after existing home was removed. Home features a contemporary but warm exterior and fits the lot with the taller portions of the home balancing with the slope of the hill. Paint color is Sherwin Williams Jasper. Cedar has a tinted gray/brown stain. Posts and soffits are black.
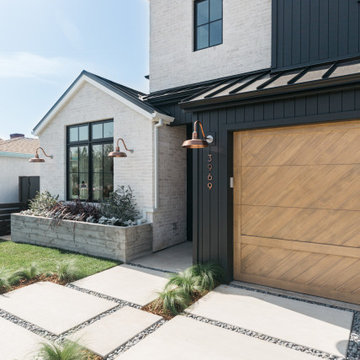
Inspiration for a large country two-storey house exterior in Los Angeles with mixed siding, a gable roof and a metal roof.
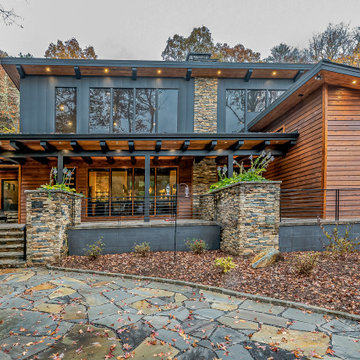
This gorgeous modern home sits along a rushing river and includes a separate enclosed pavilion. Distinguishing features include the mixture of metal, wood and stone textures throughout the home in hues of brown, grey and black.
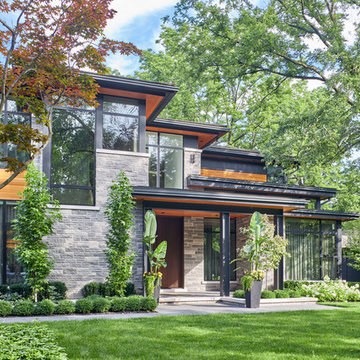
Inspiration for a large contemporary two-storey multi-coloured house exterior in Toronto with mixed siding, a flat roof and a mixed roof.
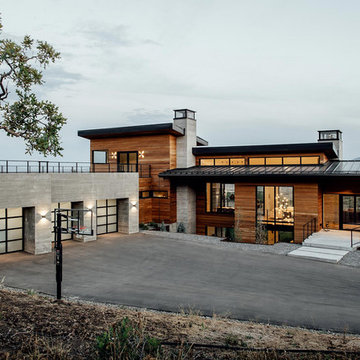
Danish modern design showcases spectacular views of the Park City area in this recent project. The interior designer/homeowner and her family worked closely with Park City Design + Build to create what she describes as a “study in transparent, indoor/outdoor mountain living.” Large LiftSlides, a pivot door, glass walls and other units, all in Zola’s Thermo Alu75™ line, frame views and give easy access to the outdoors, while complementing the sleek but warm palette and design.
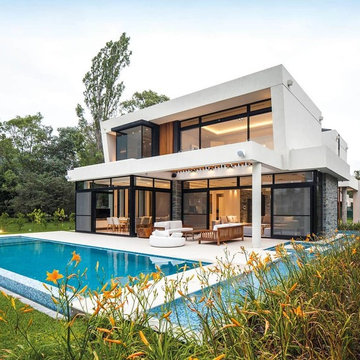
Design ideas for a large modern two-storey house exterior in San Francisco with mixed siding and a hip roof.
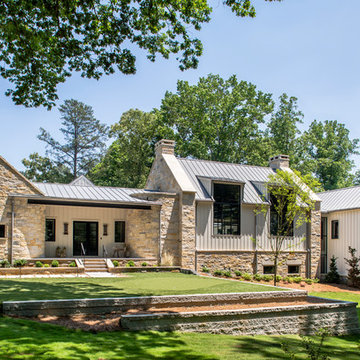
Modern Farmhouse combining a metal roof, limestone, board and batten and steel windows and doors. Photo by Jeff Herr Photography.
Expansive country two-storey house exterior in Atlanta with mixed siding, a gable roof and a metal roof.
Expansive country two-storey house exterior in Atlanta with mixed siding, a gable roof and a metal roof.
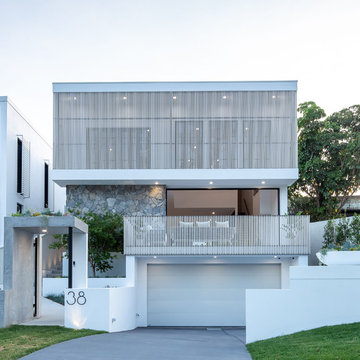
Luxury Home
Facade
Inspiration for a mid-sized contemporary two-storey white house exterior in Brisbane with a metal roof, mixed siding and a flat roof.
Inspiration for a mid-sized contemporary two-storey white house exterior in Brisbane with a metal roof, mixed siding and a flat roof.
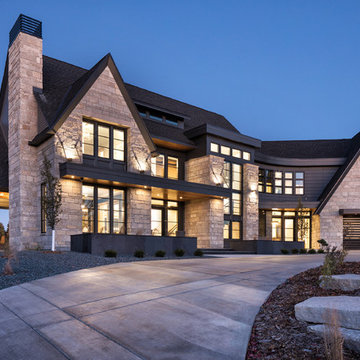
Landmark Photography
Design ideas for an expansive transitional three-storey grey house exterior in Other with mixed siding, a gable roof and a mixed roof.
Design ideas for an expansive transitional three-storey grey house exterior in Other with mixed siding, a gable roof and a mixed roof.
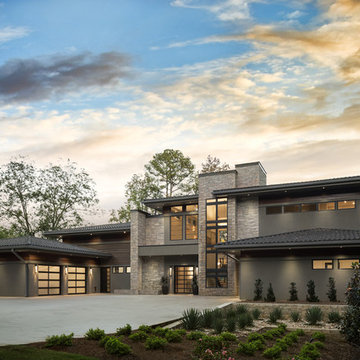
Twilight exterior of Modern Home by Alexander Modern Homes in Muscle Shoals Alabama, and Phil Kean Design by Birmingham Alabama based architectural and interiors photographer Tommy Daspit. See more of his work at http://tommydaspit.com
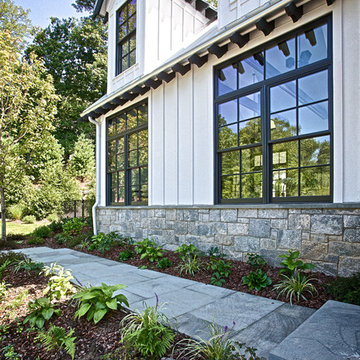
Photo of an expansive country two-storey grey house exterior in New York with mixed siding, a gable roof and a metal roof.
Exterior Design Ideas with Mixed Siding
1