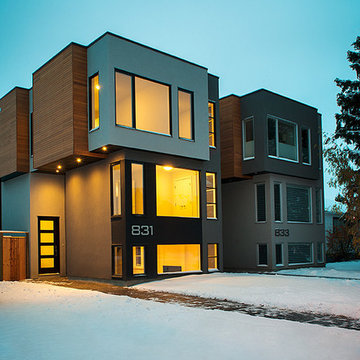Exterior Design Ideas with Mixed Siding
Refine by:
Budget
Sort by:Popular Today
1 - 20 of 605 photos
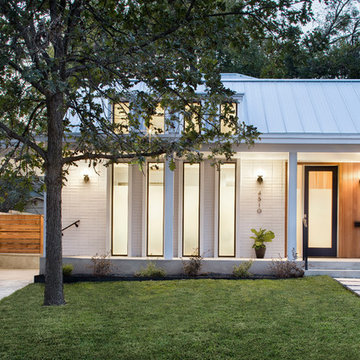
Inspiration for a small contemporary one-storey white house exterior in Austin with mixed siding, a gable roof and a metal roof.
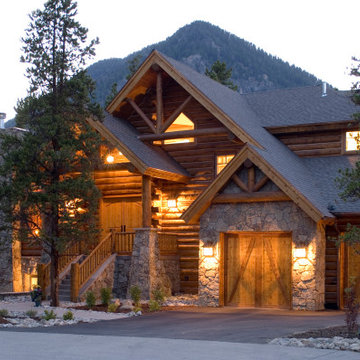
Photo of a large country three-storey multi-coloured exterior in Denver with mixed siding, a gable roof, a shingle roof and a grey roof.
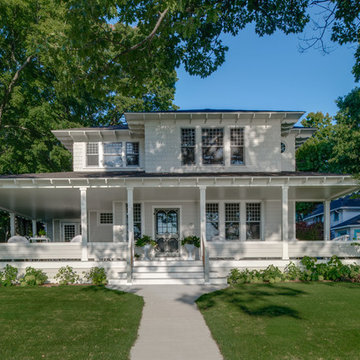
Birchwood Construction had the pleasure of working with Jonathan Lee Architects to revitalize this beautiful waterfront cottage. Located in the historic Belvedere Club community, the home's exterior design pays homage to its original 1800s grand Southern style. To honor the iconic look of this era, Birchwood craftsmen cut and shaped custom rafter tails and an elegant, custom-made, screen door. The home is framed by a wraparound front porch providing incomparable Lake Charlevoix views.
The interior is embellished with unique flat matte-finished countertops in the kitchen. The raw look complements and contrasts with the high gloss grey tile backsplash. Custom wood paneling captures the cottage feel throughout the rest of the home. McCaffery Painting and Decorating provided the finishing touches by giving the remodeled rooms a fresh coat of paint.
Photo credit: Phoenix Photographic
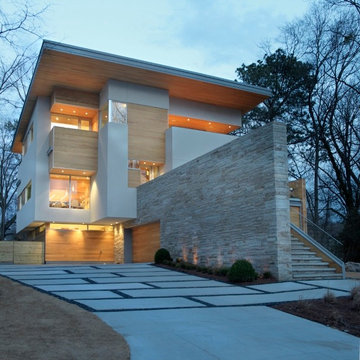
Design ideas for a large modern three-storey white exterior in Atlanta with mixed siding and a flat roof.
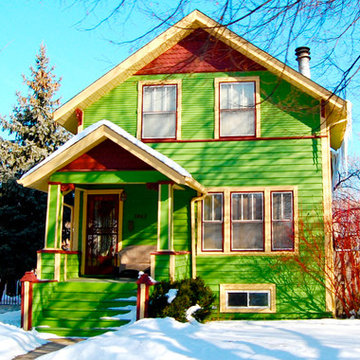
Inspiration for a mid-sized eclectic three-storey green house exterior in Vancouver with mixed siding, a gable roof and a shingle roof.

Photo of a large arts and crafts two-storey green house exterior in Los Angeles with mixed siding, a gable roof, a shingle roof, a black roof and shingle siding.
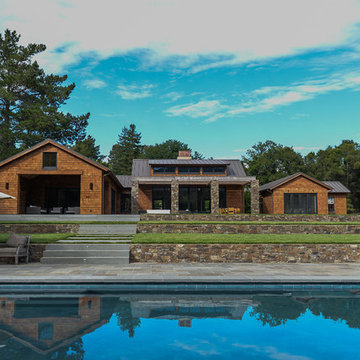
Inspiration for a mid-sized country one-storey brown house exterior in San Francisco with mixed siding, a gable roof and a metal roof.
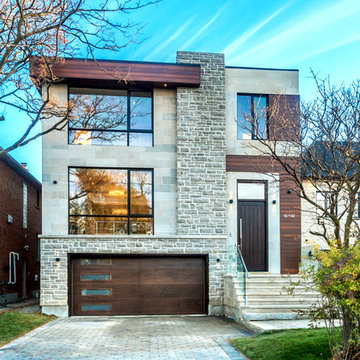
This is an example of a large modern three-storey beige house exterior in Toronto with mixed siding, a flat roof and a metal roof.
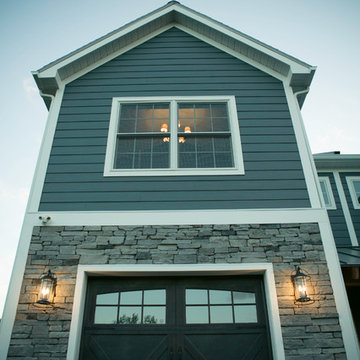
Exterior of units - Hardi Board siding with ledgestone, and carriage house garage doors.
Traditional two-storey blue exterior in New York with mixed siding.
Traditional two-storey blue exterior in New York with mixed siding.

2nd Floor Landing of the Touchstone Cottage. View plan THD-8786: https://www.thehousedesigners.com/plan/the-touchstone-2-8786/
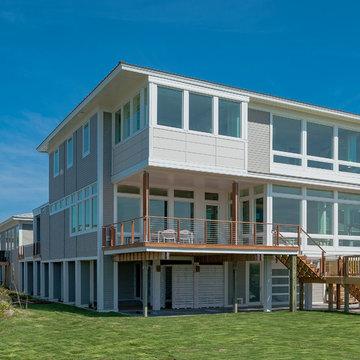
Rick Ricozzi
Large beach style three-storey grey exterior in Wilmington with mixed siding and a hip roof.
Large beach style three-storey grey exterior in Wilmington with mixed siding and a hip roof.
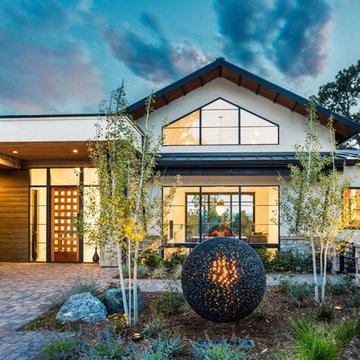
Playful colors jump out from their white background, cozy outdoor spaces contrast with widescreen mountain panoramas, and industrial metal details find their home on light stucco facades. Elements that might at first seem contradictory have been combined into a fresh, harmonized whole. Welcome to Paradox Ranch.
Photos by: J. Walters Photography
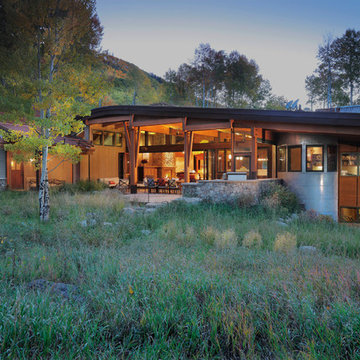
The back deck and living space opens onto the 336 acres of land that this home sits on.
Photo of an expansive contemporary two-storey brown exterior in Denver with mixed siding.
Photo of an expansive contemporary two-storey brown exterior in Denver with mixed siding.
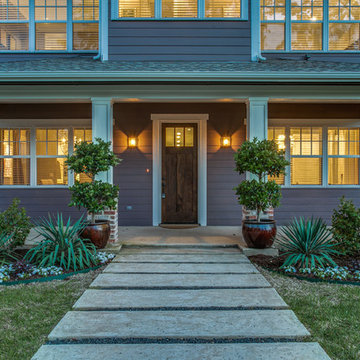
This is an example of a large contemporary two-storey purple house exterior in Dallas with mixed siding.
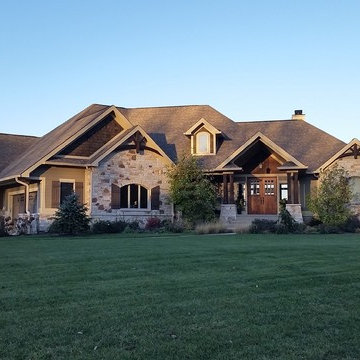
Photo of a mid-sized arts and crafts two-storey multi-coloured house exterior in Indianapolis with mixed siding, a hip roof and a shingle roof.
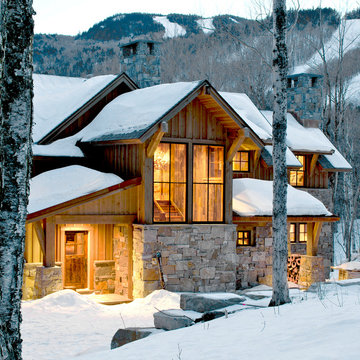
Rob Bramhall
Mid-sized country two-storey brown exterior in Portland Maine with mixed siding and a gable roof.
Mid-sized country two-storey brown exterior in Portland Maine with mixed siding and a gable roof.
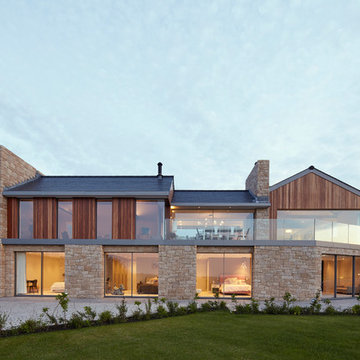
Inspiration for a contemporary two-storey beige house exterior in Channel Islands with mixed siding and a gable roof.
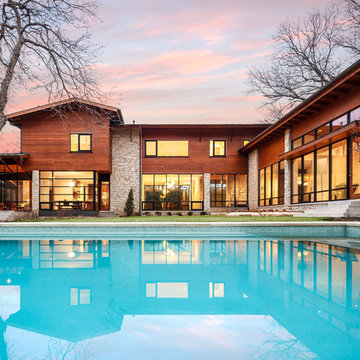
Design ideas for a contemporary two-storey brown exterior in Dallas with mixed siding and a gable roof.
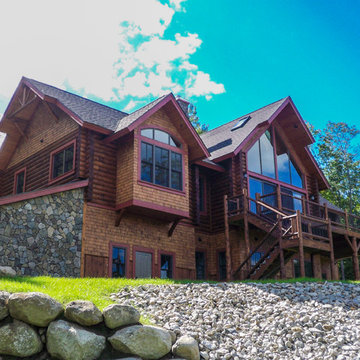
Situated on a sloping site, this 3,400 square-foot rustic home captures stunning views of the surrounding mountains and landscape. A comprehensive material palette was created that would complement the site, and contribute to the comforting feel of the home. The main portion of the residence was constructed of hand-hewn logs, along with most of the wooden detail elements found at the roof and expansive deck. Stained shingles and natural stones were incorporated to complete the exterior material palette.
A moderately open-concept plan has been created for the interior, allowing for great entertaining as well as creating more intimate settings. The deck connects these primary living spaces, developing fantastic indoor-outdoor qualities that showcase the surrounding views. From the main level master suite, the mountain views can still be appreciated, while remaining private from the rest of the main level. Guest accommodations are found on the lower level, where they can enjoy the wonderful surroundings and views, and have direct, private access to the exterior.
Photographer: MTA
Exterior Design Ideas with Mixed Siding
1
