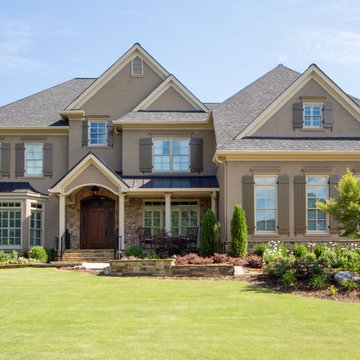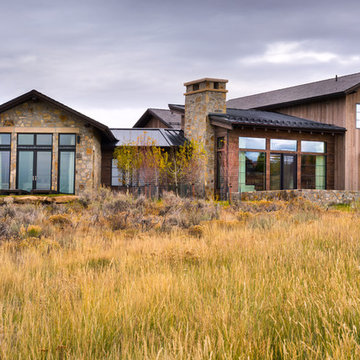Exterior Design Ideas with Mixed Siding
Refine by:
Budget
Sort by:Popular Today
1 - 20 of 334 photos
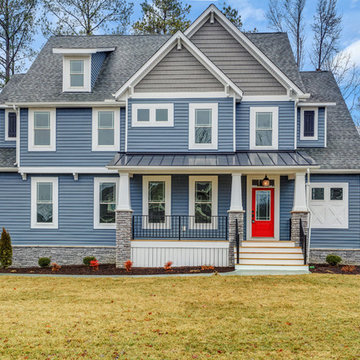
Traditional two-storey blue house exterior in Richmond with mixed siding, a gable roof and a shingle roof.
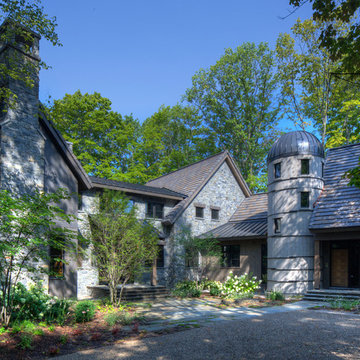
Inspiration for a large country two-storey grey house exterior in Other with mixed siding, a gable roof and a shingle roof.

Inspiration for a contemporary two-storey multi-coloured house exterior in Minneapolis with mixed siding and a gable roof.
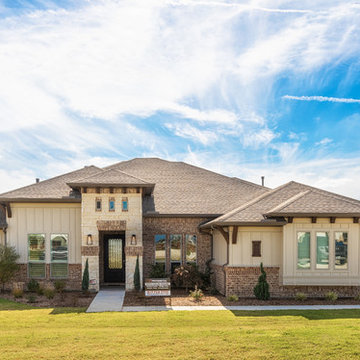
Design ideas for a large transitional one-storey multi-coloured house exterior in Dallas with mixed siding and a shingle roof.
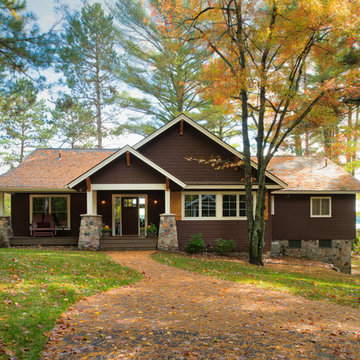
Scott Amundson
This is an example of a mid-sized arts and crafts two-storey brown exterior in Minneapolis with mixed siding, a gable roof and a shingle roof.
This is an example of a mid-sized arts and crafts two-storey brown exterior in Minneapolis with mixed siding, a gable roof and a shingle roof.
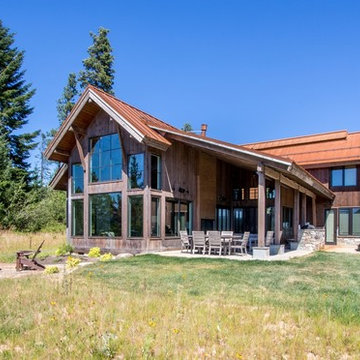
Photo Credit: Michael Seidl Photography
Photo of a country two-storey brown house exterior in Seattle with mixed siding and a metal roof.
Photo of a country two-storey brown house exterior in Seattle with mixed siding and a metal roof.
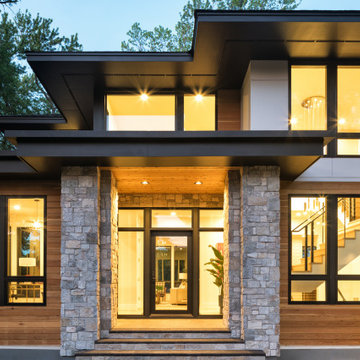
A mixture of stone, cedar and cement board cedar breaks up the large planes of this Artisan Tour home. Carefully laid out by the architectures, there is a sense of balance and expansiveness to this Modern Prairie style project.
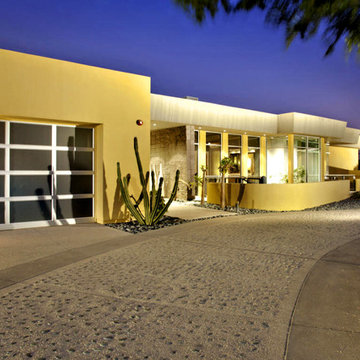
A simple desert plant palette complements the clean Modernist lines of this Arcadia-area home. Architect C.P. Drewett says the exterior color palette lightens the residence’s sculptural forms. “We also painted it in the springtime,” Drewett adds. “It’s a time of such rejuvenation, and every time I’m involved in a color palette during spring, it reflects that spirit.”
Featured in the November 2008 issue of Phoenix Home & Garden, this "magnificently modern" home is actually a suburban loft located in Arcadia, a neighborhood formerly occupied by groves of orange and grapefruit trees in Phoenix, Arizona. The home, designed by architect C.P. Drewett, offers breathtaking views of Camelback Mountain from the entire main floor, guest house, and pool area. These main areas "loft" over a basement level featuring 4 bedrooms, a guest room, and a kids' den. Features of the house include white-oak ceilings, exposed steel trusses, Eucalyptus-veneer cabinetry, honed Pompignon limestone, concrete, granite, and stainless steel countertops. The owners also enlisted the help of Interior Designer Sharon Fannin. The project was built by Sonora West Development of Scottsdale, AZ.
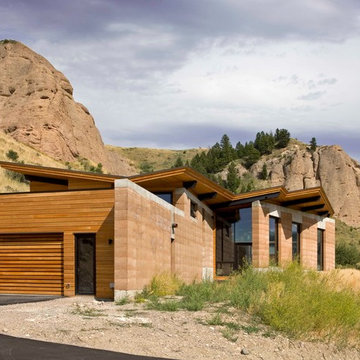
Custom Home in Jackson Hole, WY
Ward + Blake Architects
JK Lawrence Photography
This is an example of a mid-sized contemporary one-storey beige house exterior in Other with a shed roof and mixed siding.
This is an example of a mid-sized contemporary one-storey beige house exterior in Other with a shed roof and mixed siding.
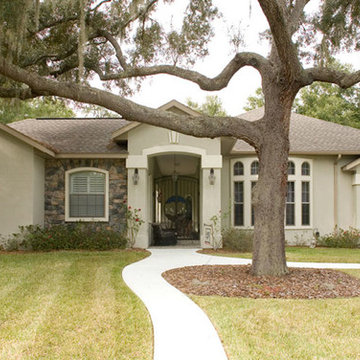
Inspiration for a mid-sized traditional one-storey beige exterior in Orlando with mixed siding and a gable roof.
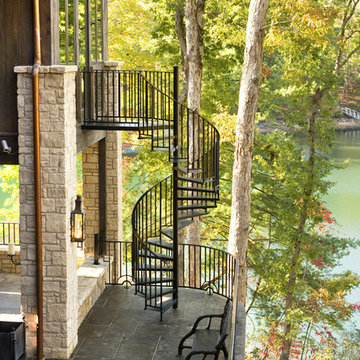
Carefully nestled among old growth trees and sited to showcase the remarkable views of Lake Keowee at every given opportunity, this South Carolina architectural masterpiece was designed to meet USGBC LEED for Home standards. The great room affords access to the main level terrace and offers a view of the lake through a wall of limestone-cased windows. A towering coursed limestone fireplace, accented by a 163“ high 19th Century iron door from Italy, anchors the sitting area. Between the great room and dining room lies an exceptional 1913 satin ebony Steinway. An antique walnut trestle table surrounded by antique French chairs slip-covered in linen mark the spacious dining that opens into the kitchen.
Rachael Boling Photography
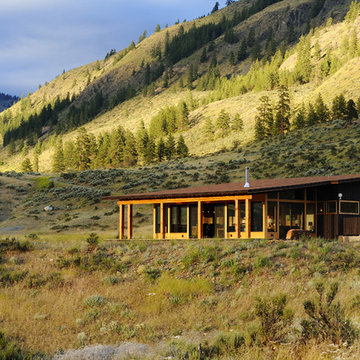
Photos by Will Austin
Photo of a small country one-storey brown exterior in Seattle with a shed roof and mixed siding.
Photo of a small country one-storey brown exterior in Seattle with a shed roof and mixed siding.
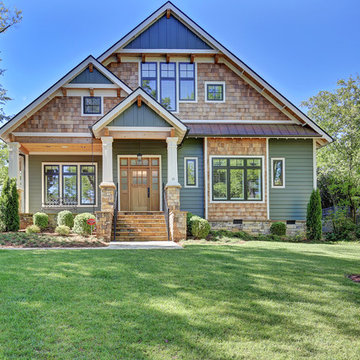
Inspiration for a mid-sized arts and crafts two-storey green house exterior in Other with mixed siding and a gable roof.
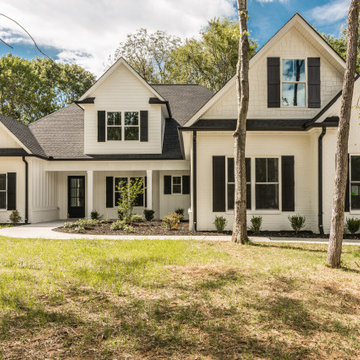
Design ideas for a large country two-storey white house exterior in Nashville with mixed siding, a gable roof and a shingle roof.
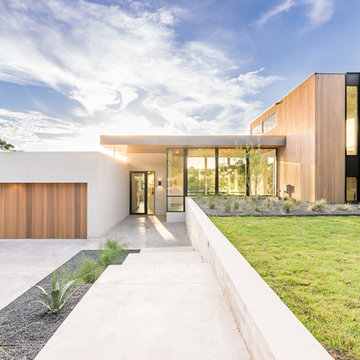
Photography By Charles Davis Smith
http://www.csphoto.net/
Photo of a large modern one-storey beige house exterior in Austin with mixed siding and a flat roof.
Photo of a large modern one-storey beige house exterior in Austin with mixed siding and a flat roof.
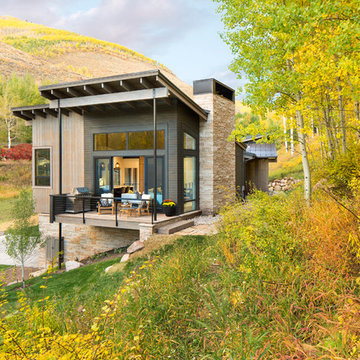
This is an example of a mid-sized modern two-storey brown exterior in Denver with mixed siding and a shed roof.
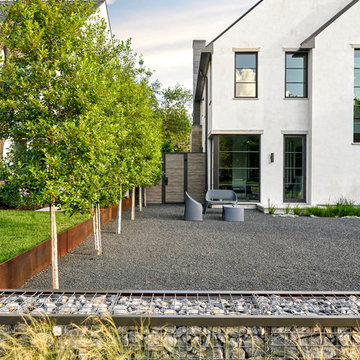
Inspiration for a large modern two-storey multi-coloured house exterior in Dallas with mixed siding, a gable roof and a metal roof.
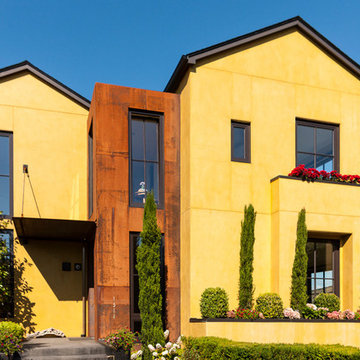
Large contemporary two-storey yellow house exterior in Seattle with mixed siding, a gable roof and a metal roof.
Exterior Design Ideas with Mixed Siding
1
