Exterior Design Ideas with Mixed Siding and Painted Brick Siding
Refine by:
Budget
Sort by:Popular Today
1 - 20 of 74,458 photos
Item 1 of 3

Photo of a mid-sized contemporary two-storey multi-coloured house exterior in Gold Coast - Tweed with mixed siding, a flat roof, a metal roof, a black roof and clapboard siding.

Design ideas for a contemporary two-storey house exterior in Melbourne with mixed siding and a gable roof.

Hood House is a playful protector that respects the heritage character of Carlton North whilst celebrating purposeful change. It is a luxurious yet compact and hyper-functional home defined by an exploration of contrast: it is ornamental and restrained, subdued and lively, stately and casual, compartmental and open.
For us, it is also a project with an unusual history. This dual-natured renovation evolved through the ownership of two separate clients. Originally intended to accommodate the needs of a young family of four, we shifted gears at the eleventh hour and adapted a thoroughly resolved design solution to the needs of only two. From a young, nuclear family to a blended adult one, our design solution was put to a test of flexibility.
The result is a subtle renovation almost invisible from the street yet dramatic in its expressive qualities. An oblique view from the northwest reveals the playful zigzag of the new roof, the rippling metal hood. This is a form-making exercise that connects old to new as well as establishing spatial drama in what might otherwise have been utilitarian rooms upstairs. A simple palette of Australian hardwood timbers and white surfaces are complimented by tactile splashes of brass and rich moments of colour that reveal themselves from behind closed doors.
Our internal joke is that Hood House is like Lazarus, risen from the ashes. We’re grateful that almost six years of hard work have culminated in this beautiful, protective and playful house, and so pleased that Glenda and Alistair get to call it home.
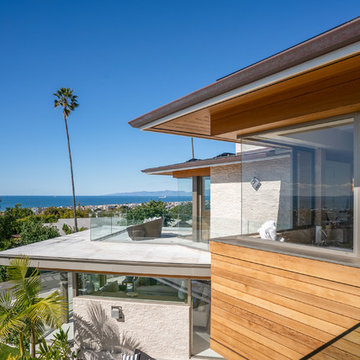
This is an example of a large contemporary three-storey multi-coloured house exterior in Los Angeles with mixed siding.
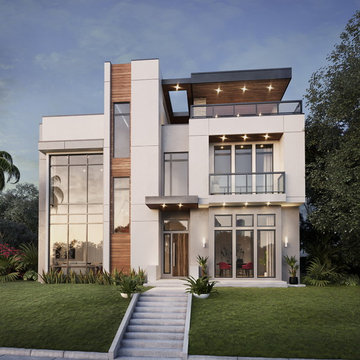
Inspiration for a large modern three-storey white house exterior in Houston with mixed siding, a flat roof and a metal roof.
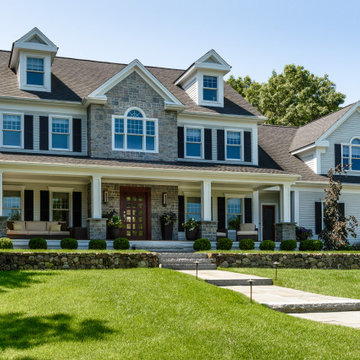
Photo of a traditional three-storey grey house exterior in Boston with mixed siding, a gable roof, a shingle roof, a brown roof and clapboard siding.
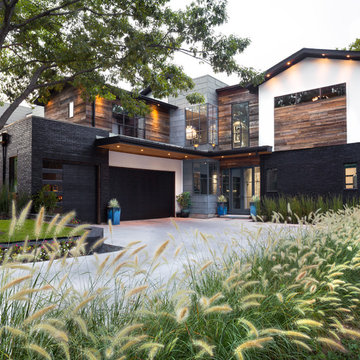
Jenn Baker
This is an example of a large industrial two-storey multi-coloured house exterior in Dallas with a flat roof and mixed siding.
This is an example of a large industrial two-storey multi-coloured house exterior in Dallas with a flat roof and mixed siding.
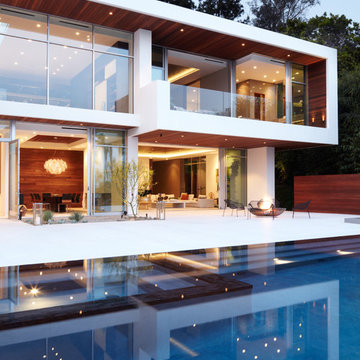
This is an example of an expansive modern two-storey white exterior in Los Angeles with mixed siding and a flat roof.
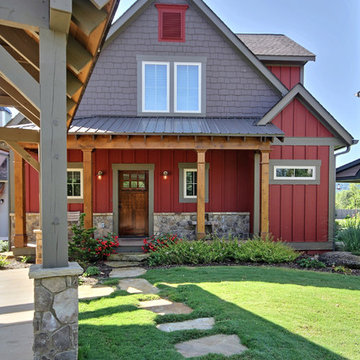
Kurtis Miller - KM Pics
Inspiration for a mid-sized country two-storey red house exterior in Atlanta with mixed siding, a gable roof, a shingle roof, board and batten siding and shingle siding.
Inspiration for a mid-sized country two-storey red house exterior in Atlanta with mixed siding, a gable roof, a shingle roof, board and batten siding and shingle siding.
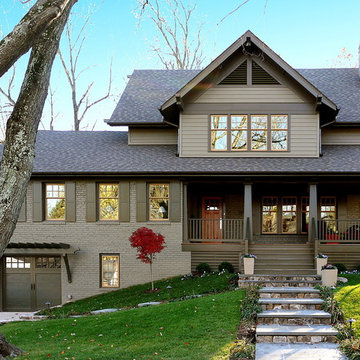
Rill Architects (Kay Kim)
Design ideas for an arts and crafts grey exterior in DC Metro with mixed siding.
Design ideas for an arts and crafts grey exterior in DC Metro with mixed siding.

The kitchen counter extends to the outside for a 3-person bar seating area.
Large contemporary three-storey white house exterior in Seattle with mixed siding, a metal roof and a black roof.
Large contemporary three-storey white house exterior in Seattle with mixed siding, a metal roof and a black roof.

This new residence seamlessly blends the romanticism of a Tudor home with clean transitional lines, creating a Modern Tudor aesthetic expressed through painted brick, steeply pitched roof lines, and swept projected bays with copper metal roofs.
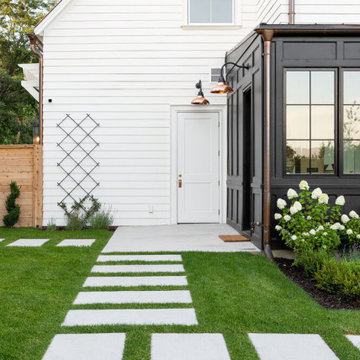
Studio McGee's New McGee Home featuring Tumbled Natural Stones, Painted brick, and Lap Siding.
Photo of a large transitional two-storey multi-coloured house exterior in Salt Lake City with mixed siding, a gable roof, a shingle roof, a brown roof and board and batten siding.
Photo of a large transitional two-storey multi-coloured house exterior in Salt Lake City with mixed siding, a gable roof, a shingle roof, a brown roof and board and batten siding.
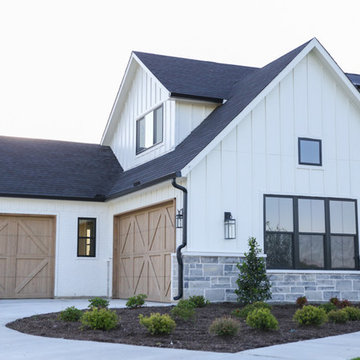
Photo of a large country two-storey white house exterior in Other with mixed siding, a gable roof and a shingle roof.
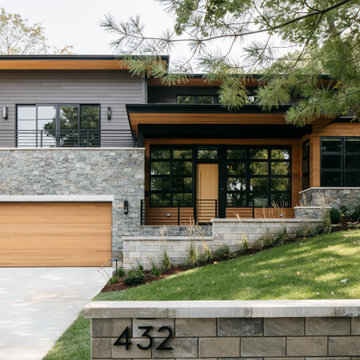
This is an example of a contemporary two-storey house exterior in Chicago with mixed siding and a hip roof.
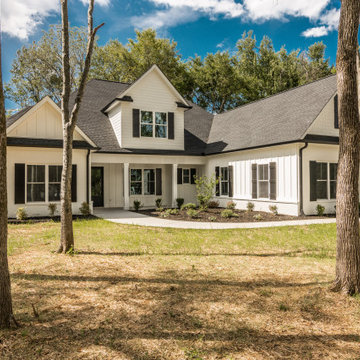
Large country two-storey white house exterior in Nashville with mixed siding, a gable roof and a shingle roof.
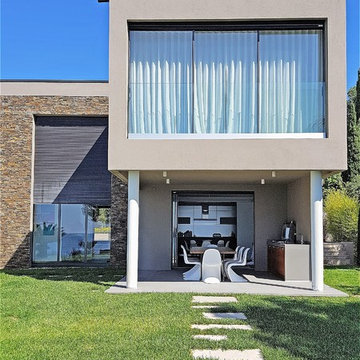
foto by famaggiore
Inspiration for a contemporary two-storey grey house exterior in Other with mixed siding and a flat roof.
Inspiration for a contemporary two-storey grey house exterior in Other with mixed siding and a flat roof.
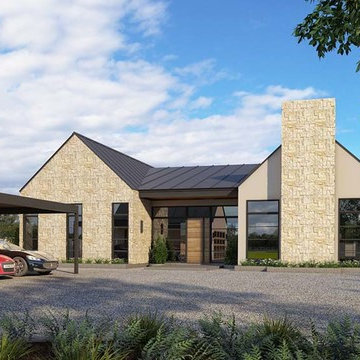
Inspiration for a mid-sized modern one-storey beige house exterior in San Francisco with mixed siding, a gable roof and a metal roof.
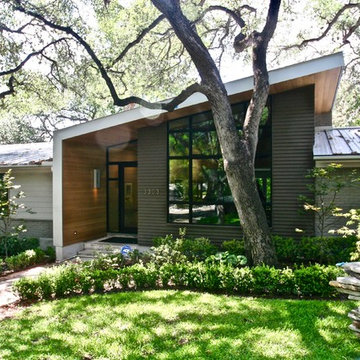
This 60's Style Ranch home was recently remodeled to withhold the Barley Pfeiffer standard. This home features large 8' vaulted ceilings, accented with stunning premium white oak wood. The large steel-frame windows and front door allow for the infiltration of natural light; specifically designed to let light in without heating the house. The fireplace is original to the home, but has been resurfaced with hand troweled plaster. Special design features include the rising master bath mirror to allow for additional storage.
Photo By: Alan Barley

Denver Modern with natural stone accents.
This is an example of a mid-sized contemporary three-storey grey house exterior in Denver with a flat roof and mixed siding.
This is an example of a mid-sized contemporary three-storey grey house exterior in Denver with a flat roof and mixed siding.
Exterior Design Ideas with Mixed Siding and Painted Brick Siding
1