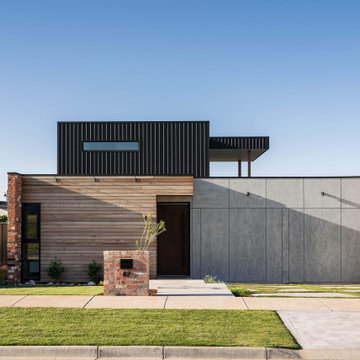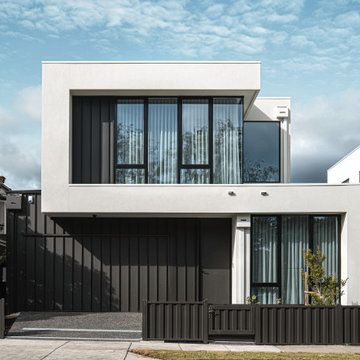Corrugated Metal Exterior Design Ideas with Mixed Siding
Refine by:
Budget
Sort by:Popular Today
1 - 20 of 74,167 photos
Item 1 of 3

Photo of a mid-sized contemporary two-storey black house exterior in Geelong with a flat roof.

Design ideas for a contemporary two-storey house exterior in Melbourne with mixed siding and a gable roof.

Photography: Acorn Photography - Rob Frith
Media Styling: Jo Carmichael Interiors
Photo of a contemporary exterior in Perth.
Photo of a contemporary exterior in Perth.
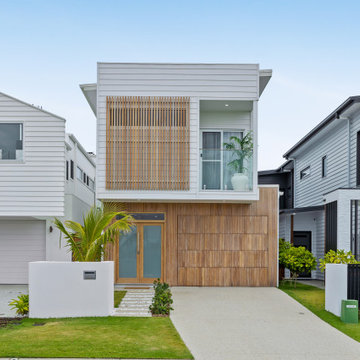
Contemporary two-storey multi-coloured house exterior in Sunshine Coast with mixed siding and a shed roof.

Photo of a mid-sized contemporary two-storey multi-coloured house exterior in Gold Coast - Tweed with mixed siding, a flat roof, a metal roof, a black roof and clapboard siding.
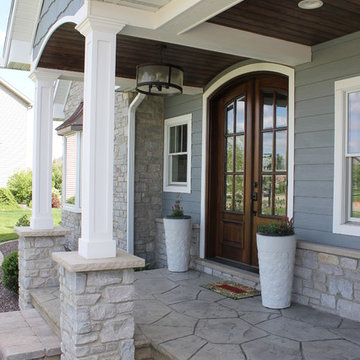
Custom Front Porch
Inspiration for an arts and crafts two-storey grey house exterior in Chicago with mixed siding.
Inspiration for an arts and crafts two-storey grey house exterior in Chicago with mixed siding.
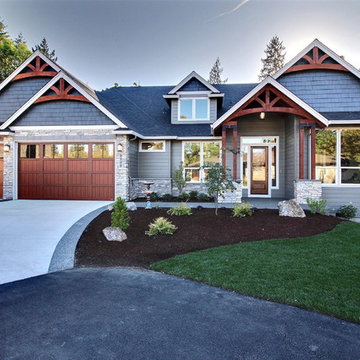
Paint by Sherwin Williams
Body Color - Anonymous - SW 7046
Accent Color - Urban Bronze - SW 7048
Trim Color - Worldly Gray - SW 7043
Front Door Stain - Northwood Cabinets - Custom Truffle Stain
Exterior Stone by Eldorado Stone
Stone Product Rustic Ledge in Clearwater
Outdoor Fireplace by Heat & Glo
Doors by Western Pacific Building Materials
Windows by Milgard Windows & Doors
Window Product Style Line® Series
Window Supplier Troyco - Window & Door
Lighting by Destination Lighting
Garage Doors by NW Door
Decorative Timber Accents by Arrow Timber
Timber Accent Products Classic Series
LAP Siding by James Hardie USA
Fiber Cement Shakes by Nichiha USA
Construction Supplies via PROBuild
Landscaping by GRO Outdoor Living
Customized & Built by Cascade West Development
Photography by ExposioHDR Portland
Original Plans by Alan Mascord Design Associates
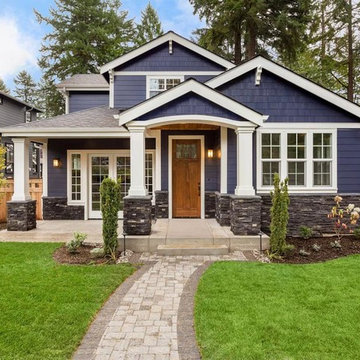
This is an example of a mid-sized traditional two-storey blue house exterior in San Francisco with a shingle roof, mixed siding and a hip roof.
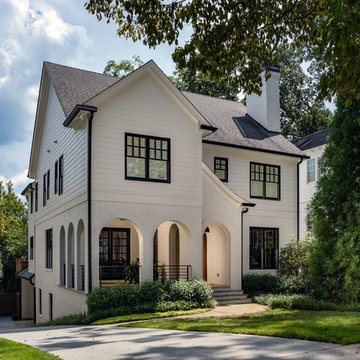
The exterior face lift included Hardie board siding and MiraTEC trim, decorative metal railing on the porch, landscaping and a custom mailbox. The concrete paver driveway completes this beautiful project.
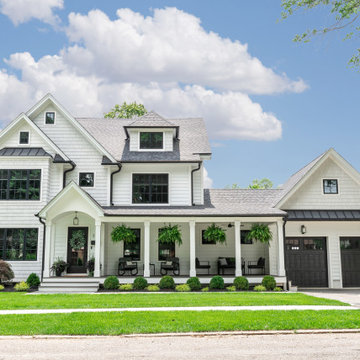
White Nucedar shingles and clapboard siding blends perfectly with a charcoal metal and shingle roof that showcases a true modern day farmhouse.
Design ideas for a mid-sized country two-storey white house exterior in New York with mixed siding, a gable roof, a shingle roof and a grey roof.
Design ideas for a mid-sized country two-storey white house exterior in New York with mixed siding, a gable roof, a shingle roof and a grey roof.
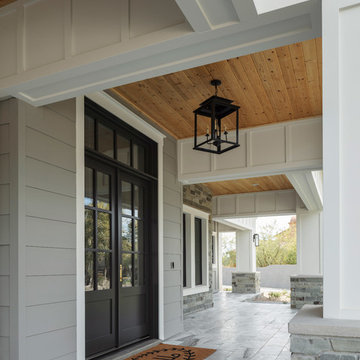
Roehner Ryan
Inspiration for a large country two-storey white house exterior in Phoenix with mixed siding, a gable roof and a metal roof.
Inspiration for a large country two-storey white house exterior in Phoenix with mixed siding, a gable roof and a metal roof.
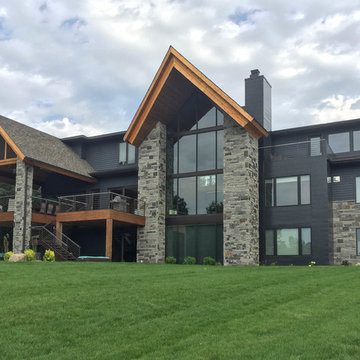
This is an example of a large transitional three-storey blue house exterior in Other with mixed siding, a hip roof and a shingle roof.
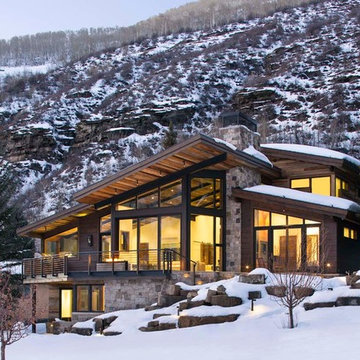
A luxury residence in Vail, Colorado featuring wire-brushed Bavarian Oak wide-plank wood floors in a custom finish and reclaimed sunburnt siding on the ceiling.
Arrigoni Woods specializes in wide-plank wood flooring, both recycled and engineered. Our wood comes from old-growth Western European forests that are sustainably managed. Arrigoni's uniquely engineered wood (which has the look and feel of solid wood) features a trio of layered engineered planks, with a middle layer of transversely laid vertical grain spruce, providing a solid core.
This gorgeous mountain modern home was completed in the Fall of 2014. Using only the finest of materials and finishes, this home is the ultimate dream home.
Photographer: Kimberly Gavin

Photo of an expansive country three-storey white house exterior in Denver with mixed siding, a gable roof, a metal roof, a black roof and board and batten siding.
Corrugated Metal Exterior Design Ideas with Mixed Siding
1
