Exterior Design Ideas with Painted Brick Siding
Refine by:
Budget
Sort by:Popular Today
101 - 120 of 508 photos
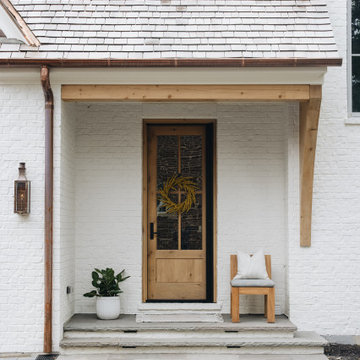
Photo of a large transitional three-storey white house exterior in Chicago with painted brick siding, a shingle roof and a brown roof.
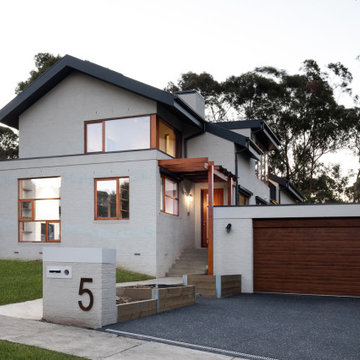
Scandinavian two-storey exterior in Melbourne with painted brick siding and a gable roof.
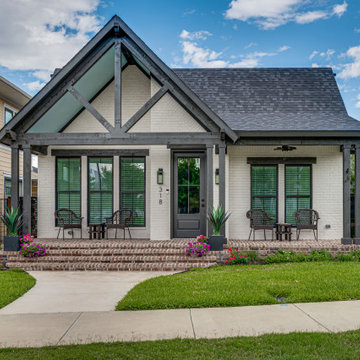
Photo of a small arts and crafts one-storey white house exterior in Dallas with painted brick siding, a gable roof, a shingle roof and a black roof.
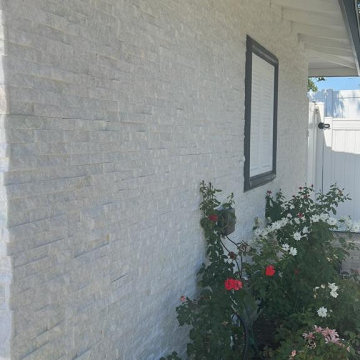
Exterior paint job
Inspiration for a one-storey white house exterior in Los Angeles with painted brick siding.
Inspiration for a one-storey white house exterior in Los Angeles with painted brick siding.

Design ideas for a large contemporary two-storey beige apartment exterior in Hanover with painted brick siding, a flat roof, a green roof, clapboard siding and a black roof.
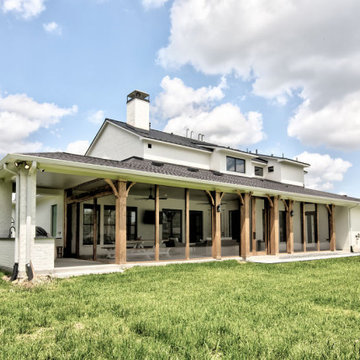
Inspiration for a large country two-storey white house exterior in Houston with painted brick siding, a hip roof, a mixed roof, a black roof and board and batten siding.
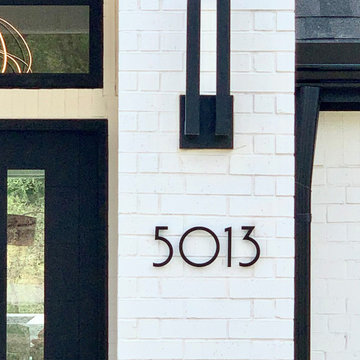
Socal 6" Numbers
(modernhousenumbers.com)
brushed 3/8" thick aluminum with high quality black powder coat finish and 1/2" standoffs providing a subtle shadow.
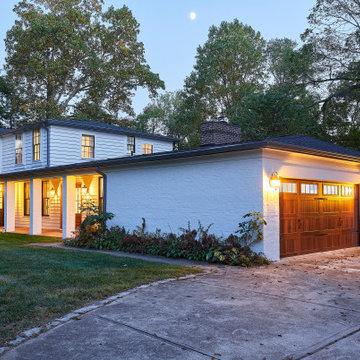
photography: Viktor Ramos
Photo of a mid-sized country two-storey white house exterior in Cincinnati with painted brick siding, a hip roof, a shingle roof and a grey roof.
Photo of a mid-sized country two-storey white house exterior in Cincinnati with painted brick siding, a hip roof, a shingle roof and a grey roof.
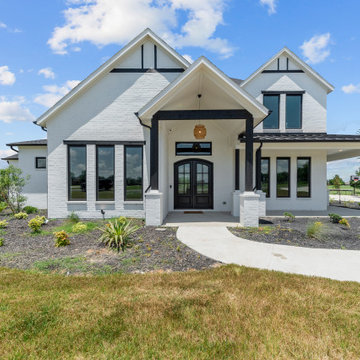
{Custom Home} 5,660 SqFt 1 Acre Modern Farmhouse 6 Bedroom 6 1/2 bath Media Room Game Room Study Huge Patio 3 car Garage Wrap-Around Front Porch Pool . . . #vistaranch #fortworthbuilder #texasbuilder #modernfarmhouse #texasmodern #texasfarmhouse #fortworthtx #blackandwhite #salcedohomes
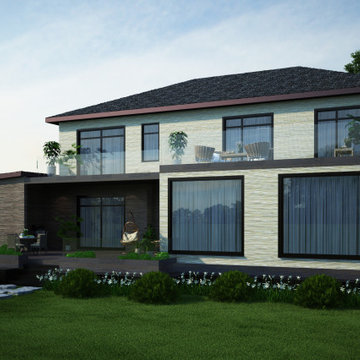
This project presents a stylish home design. The facing of the house is brick. The facade of the building is in beige and brown tones. An open terrace can be seen on the roof of the house. Wicker furniture and plants will make the atmosphere cozy and allow you to enjoy outdoor recreation. Glass railing of the terrace gives the building an elegant and presentable look. There is also a furnished terrace in the backyard of the house. This allows you to enjoy your holiday as much as possible and provides enough space for receiving guests. Large windows around the perimeter of the house fill it with light, and also give the architectural structure elegance and lightness. A garage is attached to the house, and the landscape design with a garden stone path decorates the exterior.
Learn more about our 3D Rendering services - https://www.archviz-studio.com/
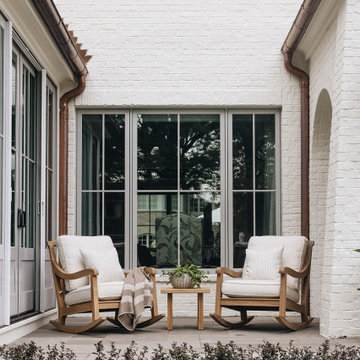
Design ideas for a large transitional three-storey white house exterior in Chicago with painted brick siding, a shingle roof and a brown roof.
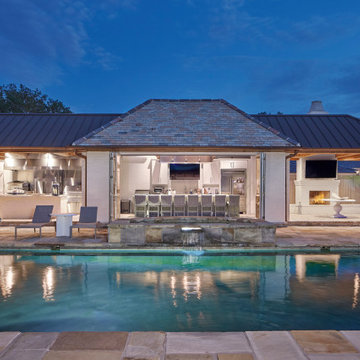
The owners are restaurateurs with a special passion for preparing and serving meals to their patrons. This love carried over into their new outdoor living/cooking area addition. The project required taking an existing detached covered pool pavilion and expanding it into an outdoor living and kitchen destination for themselves and their guests.
To start, the existing pavilion is turned into an enclosed air-conditioned kitchen space with accordion French door units on three sides to allow it to be used comfortably year round and to encourage easy circulation through it from each side. The newly expanded spaces on each side include a fireplace with a covered sitting area to the right and a covered BBQ area to the left, which ties the new structure to an existing garage storage room. This storage room is converted into another prep kitchen to help with support for larger functions.
The vaulted roof structure is maintained in the renovated center space which has an existing slate roof. The two new additions on each side have a flat ceiling clad in antique tongue and groove wood with a lower pitched standing seam copper roof which helps define their function and gives dominance to the original structure in the center.
With their love of entertaining through preparing and serving food, this transformed outdoor space will continue to be a gathering place enjoyed by family and friends in every possible setting.
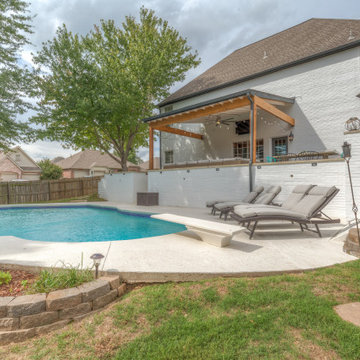
Design ideas for a mid-sized transitional two-storey white house exterior in Other with painted brick siding, a gable roof and a mixed roof.
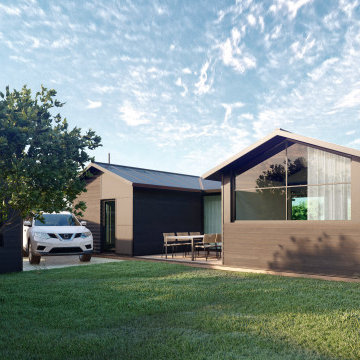
Photo of a small scandinavian one-storey brown house exterior in Barcelona with painted brick siding, a hip roof, a tile roof, a black roof and board and batten siding.
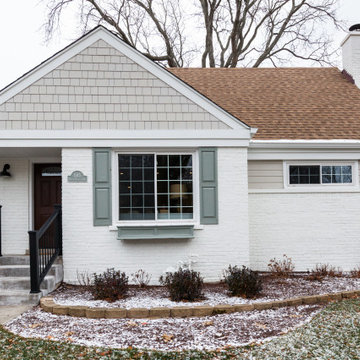
Design ideas for a one-storey white house exterior in Chicago with painted brick siding, a shingle roof and a brown roof.
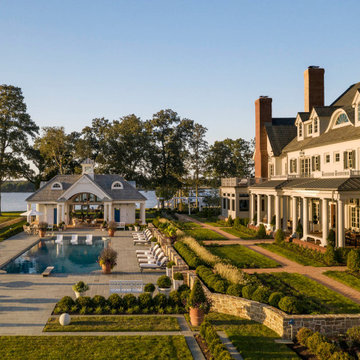
The main home sits approximately 300 feet from the water. This intentional design allows for a terrace from the house to the walkway, and a lower terrace from the walkway to the pool. This allows the homeowners to enjoy sweeping waterfront views without the obstruction of the pool.
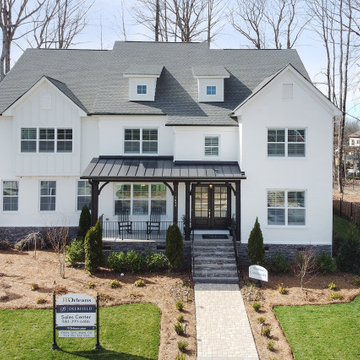
A large white-painted brick home in Charlotte with a front porch and 3 car split garage.
Photo of an expansive two-storey white house exterior in Charlotte with painted brick siding, a gable roof and a shingle roof.
Photo of an expansive two-storey white house exterior in Charlotte with painted brick siding, a gable roof and a shingle roof.
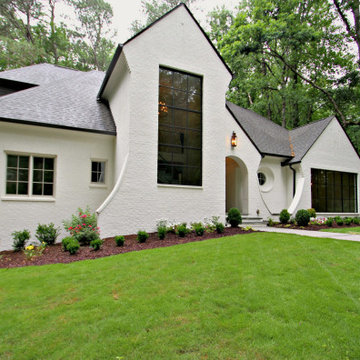
Large transitional three-storey white house exterior in Atlanta with painted brick siding, a gable roof and a shingle roof.

Conceptional Rendering: Exterior of Historic Building, Addition shown left.
W: www.tektoniksarchitects.com
This is an example of a large traditional two-storey grey apartment exterior in Boston with painted brick siding, a hip roof, a shingle roof and a grey roof.
This is an example of a large traditional two-storey grey apartment exterior in Boston with painted brick siding, a hip roof, a shingle roof and a grey roof.
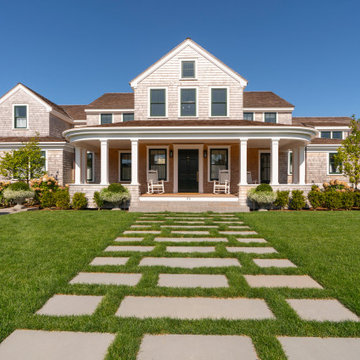
Recently completed Nantucket project maximizing views of Nantucket Harbor.
Photo of a large modern two-storey multi-coloured house exterior in Boston with painted brick siding, a gable roof, a shingle roof, a brown roof and shingle siding.
Photo of a large modern two-storey multi-coloured house exterior in Boston with painted brick siding, a gable roof, a shingle roof, a brown roof and shingle siding.
Exterior Design Ideas with Painted Brick Siding
6