Exterior Design Ideas with Painted Brick Siding
Refine by:
Budget
Sort by:Popular Today
161 - 180 of 508 photos
Item 1 of 2
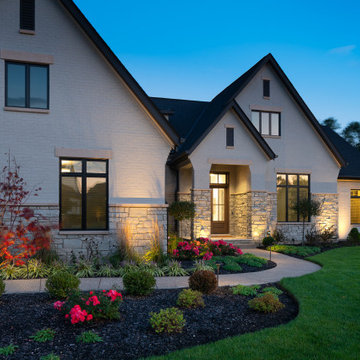
This is an example of a large transitional two-storey white exterior in Cincinnati with painted brick siding, a shingle roof and a black roof.
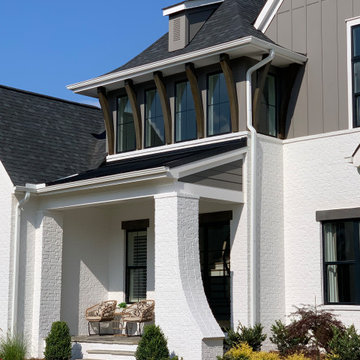
STUNNING MODEL HOME IN HUNTERSVILLE
Photo of a large transitional two-storey white house exterior in Charlotte with painted brick siding, a hip roof, a metal roof, a black roof and board and batten siding.
Photo of a large transitional two-storey white house exterior in Charlotte with painted brick siding, a hip roof, a metal roof, a black roof and board and batten siding.
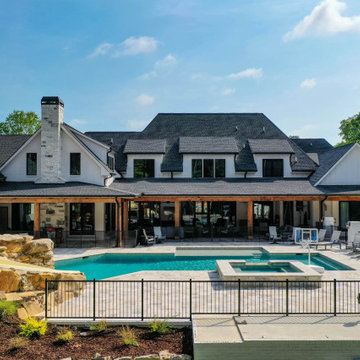
This is an example of a large modern three-storey white house exterior in Atlanta with painted brick siding, a mixed roof, a black roof and board and batten siding.
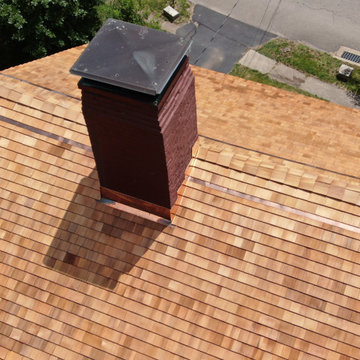
Overhead view of the Gardner Carpenter House - another Historic Restoration Project in Norwichtown, CT. Built in 1793, the original house (there have been some additions put on in back) needed a new roof - we specified and installed western red cedar. After removing the existing roof, we laid down an Ice & Water Shield underlayment. This view captures the 24 gauge red copper flashing we installed on the chimney as well as cleansing strip just below the ridgeline - which reacts with rainwater to deter organic growth such as mold, moss, or lichen. Also visualized here is the cedar shingle ridge cap.
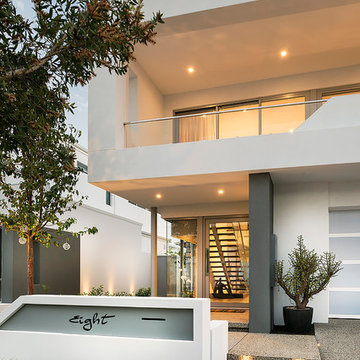
Double storey home
This is an example of a contemporary two-storey white house exterior in Perth with painted brick siding, a flat roof, a metal roof and a grey roof.
This is an example of a contemporary two-storey white house exterior in Perth with painted brick siding, a flat roof, a metal roof and a grey roof.
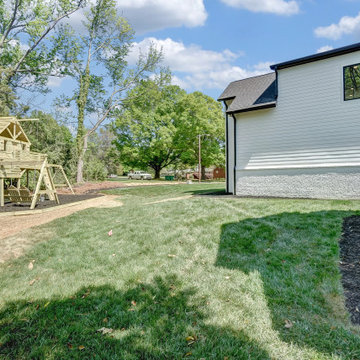
Photo of a large two-storey white house exterior in Charlotte with painted brick siding, a gable roof, a shingle roof, a black roof and board and batten siding.
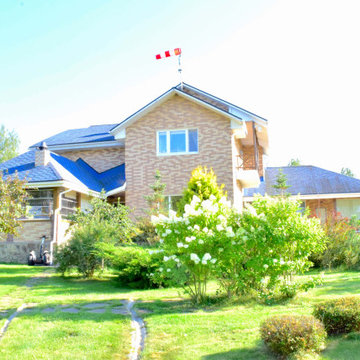
Жилой дом 350 м2.
Жилой дом для семьи из 3-х человек. По желанию заказчиков под одной крышей собраны и жилые помещения, мастерская, зона бассейна и бани. На улице, но под общей крышей находится летняя кухня и зона барбекю. Интерьеры выполнены в строгом классическом стиле. Холл отделён от зоны гостиной и кухни – столовой конструкцией из порталов, выполненной из натурального дерева по индивидуальному проекту. В интерьерах применено множество индивидуальных изделий: витражные светильники, роспись, стеллажи для библиотеки.
Вместе с домом проектировался у участок. Благодаря этому удалось создать единую продуманную композицию , учесть множество нюансов, и заложить основы будущих элементов архитектуры участка, которые будут воплощены в будущем.
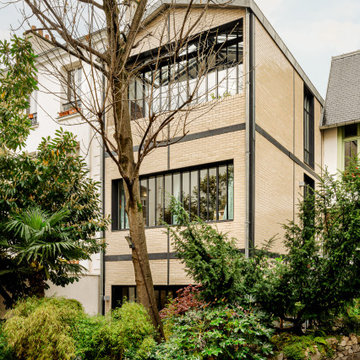
Photo of a contemporary three-storey beige townhouse exterior in Paris with painted brick siding.
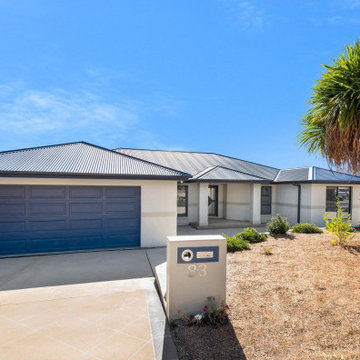
Refresh of exterior before sale with a low maintenance front garden.
Photo of a large contemporary two-storey beige house exterior in Canberra - Queanbeyan with painted brick siding, a gable roof and a metal roof.
Photo of a large contemporary two-storey beige house exterior in Canberra - Queanbeyan with painted brick siding, a gable roof and a metal roof.
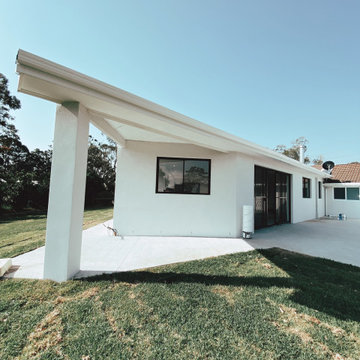
Design ideas for a mid-sized country one-storey white house exterior in Sydney with painted brick siding, a gable roof, a metal roof and a grey roof.
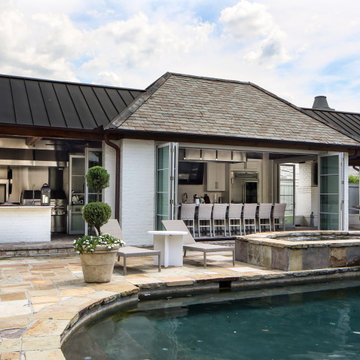
The owners are restaurateurs with a special passion for preparing and serving meals to their patrons. This love carried over into their new outdoor living/cooking area addition. The project required taking an existing detached covered pool pavilion and expanding it into an outdoor living and kitchen destination for themselves and their guests.
To start, the existing pavilion is turned into an enclosed air-conditioned kitchen space with accordion French door units on three sides to allow it to be used comfortably year round and to encourage easy circulation through it from each side. The newly expanded spaces on each side include a fireplace with a covered sitting area to the right and a covered BBQ area to the left, which ties the new structure to an existing garage storage room. This storage room is converted into another prep kitchen to help with support for larger functions.
The vaulted roof structure is maintained in the renovated center space which has an existing slate roof. The two new additions on each side have a flat ceiling clad in antique tongue and groove wood with a lower pitched standing seam copper roof which helps define their function and gives dominance to the original structure in the center.
With their love of entertaining through preparing and serving food, this transformed outdoor space will continue to be a gathering place enjoyed by family and friends in every possible setting.
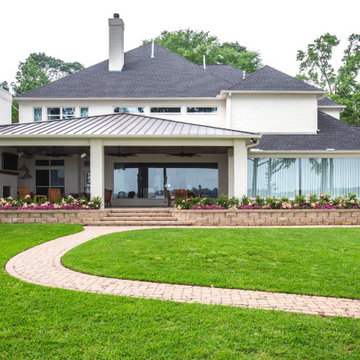
Design ideas for a large beach style two-storey white house exterior in Houston with painted brick siding and a shingle roof.
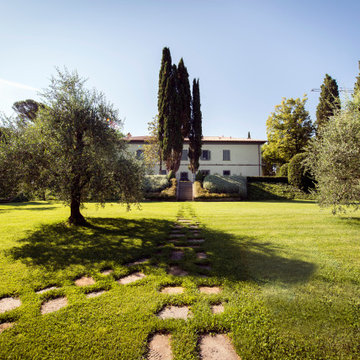
Design ideas for a large country two-storey white house exterior in Other with painted brick siding, a gable roof, a tile roof and a red roof.

Design ideas for a large transitional two-storey white house exterior in Other with painted brick siding, a gable roof, a metal roof and a grey roof.
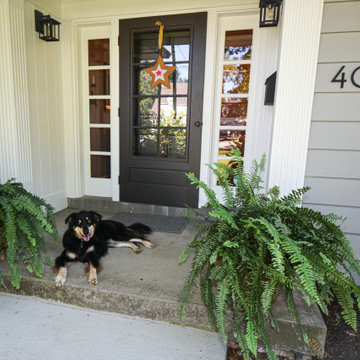
Freshly painted existing front facade of home - Front door
Inspiration for a transitional two-storey grey house exterior in Cincinnati with painted brick siding, a gable roof and a shingle roof.
Inspiration for a transitional two-storey grey house exterior in Cincinnati with painted brick siding, a gable roof and a shingle roof.
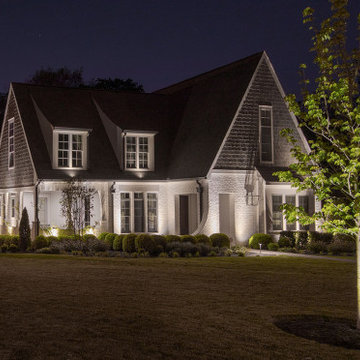
White brick contemporary home in Nashville with low voltage LED exterior lighting. Lighting designed and installed by Light Up Nashville.
Large contemporary white house exterior in Nashville with painted brick siding, a gable roof and a shingle roof.
Large contemporary white house exterior in Nashville with painted brick siding, a gable roof and a shingle roof.
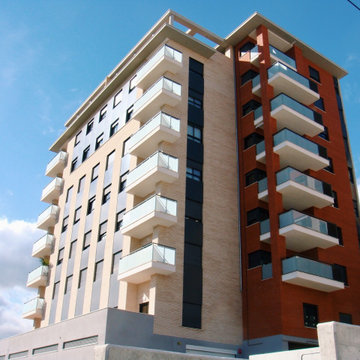
This is an example of an expansive contemporary split-level red apartment exterior in Alicante-Costa Blanca with painted brick siding, a flat roof, a mixed roof and a grey roof.
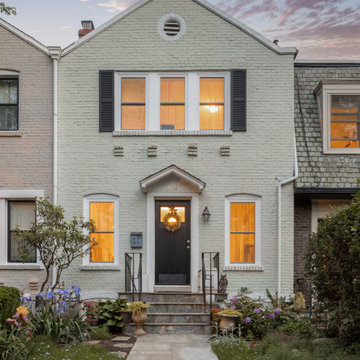
We removed the original partial addition and replaced it with a 3-story rear addition across the full width of the house. It now has more livable space with a large, open kitchen on the main floor with a door to a new deck, a true primary suite with a new bath on the second level and a family room in the basement. We also relocated the powder room to the center of the first floor. Moving the washer/dryer from the basement to a closet on the second-floor hall provides easier access for weekly use. Additionally, the clients requested energy-efficient features including adding insulation by firring out some walls, attic insulation, new front windows, and a new HVAC system.
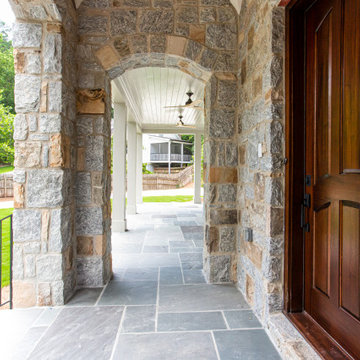
Expansive transitional two-storey white house exterior in Atlanta with painted brick siding, a gable roof and a shingle roof.
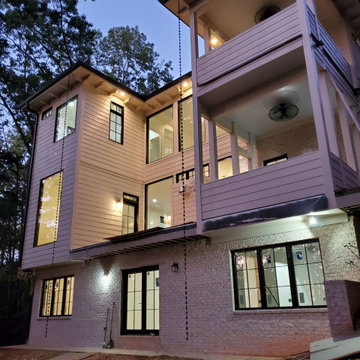
Three story painted brick house backyard view.
This is an example of a large modern three-storey white house exterior in Other with painted brick siding.
This is an example of a large modern three-storey white house exterior in Other with painted brick siding.
Exterior Design Ideas with Painted Brick Siding
9