Exterior Design Ideas with Painted Brick Siding
Refine by:
Budget
Sort by:Popular Today
1 - 8 of 8 photos
Item 1 of 3

Hood House is a playful protector that respects the heritage character of Carlton North whilst celebrating purposeful change. It is a luxurious yet compact and hyper-functional home defined by an exploration of contrast: it is ornamental and restrained, subdued and lively, stately and casual, compartmental and open.
For us, it is also a project with an unusual history. This dual-natured renovation evolved through the ownership of two separate clients. Originally intended to accommodate the needs of a young family of four, we shifted gears at the eleventh hour and adapted a thoroughly resolved design solution to the needs of only two. From a young, nuclear family to a blended adult one, our design solution was put to a test of flexibility.
The result is a subtle renovation almost invisible from the street yet dramatic in its expressive qualities. An oblique view from the northwest reveals the playful zigzag of the new roof, the rippling metal hood. This is a form-making exercise that connects old to new as well as establishing spatial drama in what might otherwise have been utilitarian rooms upstairs. A simple palette of Australian hardwood timbers and white surfaces are complimented by tactile splashes of brass and rich moments of colour that reveal themselves from behind closed doors.
Our internal joke is that Hood House is like Lazarus, risen from the ashes. We’re grateful that almost six years of hard work have culminated in this beautiful, protective and playful house, and so pleased that Glenda and Alistair get to call it home.
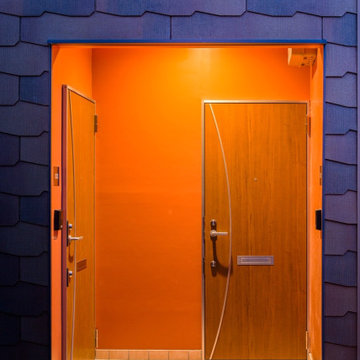
リノベーション
(ウロコ壁が特徴的な自然素材のリノベーション)
土間空間があり、梁の出た小屋組空間ある、住まいです。
株式会社小木野貴光アトリエ一級建築士建築士事務所
https://www.ogino-a.com/
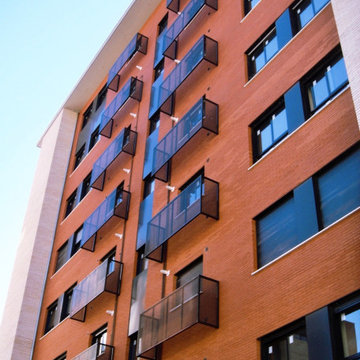
Inspiration for an expansive contemporary split-level red apartment exterior in Alicante-Costa Blanca with painted brick siding, a flat roof, a mixed roof and a grey roof.
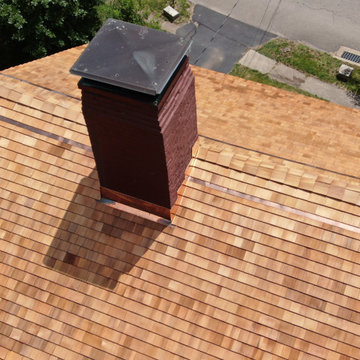
Overhead view of the Gardner Carpenter House - another Historic Restoration Project in Norwichtown, CT. Built in 1793, the original house (there have been some additions put on in back) needed a new roof - we specified and installed western red cedar. After removing the existing roof, we laid down an Ice & Water Shield underlayment. This view captures the 24 gauge red copper flashing we installed on the chimney as well as cleansing strip just below the ridgeline - which reacts with rainwater to deter organic growth such as mold, moss, or lichen. Also visualized here is the cedar shingle ridge cap.
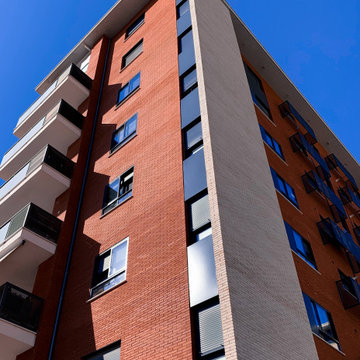
Inspiration for an expansive contemporary split-level red apartment exterior in Alicante-Costa Blanca with painted brick siding, a flat roof, a mixed roof and a grey roof.
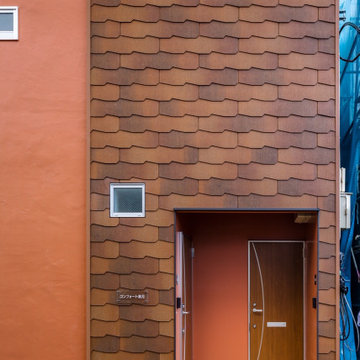
リノベーション
(ウロコ壁が特徴的な自然素材のリノベーション)
土間空間があり、梁の出た小屋組空間ある、住まいです。
株式会社小木野貴光アトリエ一級建築士建築士事務所
https://www.ogino-a.com/
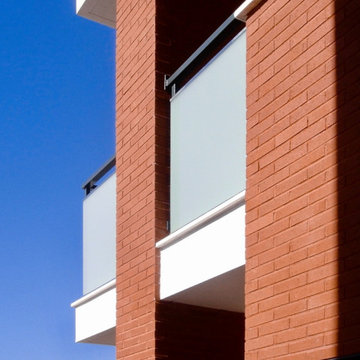
Inspiration for an expansive contemporary split-level red apartment exterior in Alicante-Costa Blanca with painted brick siding, a flat roof, a mixed roof and a grey roof.
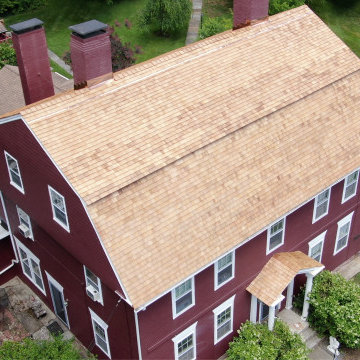
Overhead front view of the Gardner Carpenter House - another Historic Restoration Project in Norwichtown, CT. Built in 1793, the original house (there have been some additions put on in back) needed a new roof - we specified and installed western red cedar. After removing the existing roof, we laid down an Ice & Water Shield underlayment. We flashed all chimney protrusions with 24 gauge red copper flashing and installed a red copper cleansing strip just below the ridge cap on both sides of the roof. We topped this job off with a cedar shingle ridge cap.
Exterior Design Ideas with Painted Brick Siding
1