Exterior Design Ideas with a Metal Roof and Shingle Siding
Refine by:
Budget
Sort by:Popular Today
1 - 20 of 298 photos
Item 1 of 3

Super insulated, energy efficient home with double stud construction and solar panels. Net Zero Energy home. Built in rural Wisconsin wooded site with 2-story great room and loft

An envelope of natural cedar creates a warm, welcoming embrace as you enter this beautiful lakefront home. The cedar shingles in the covered entry, stained black shingles on the dormer above, and black clapboard siding will each weather differently and improve their characters with age.

Photo of a contemporary two-storey white house exterior in Other with wood siding, a gable roof, a metal roof, a white roof and shingle siding.
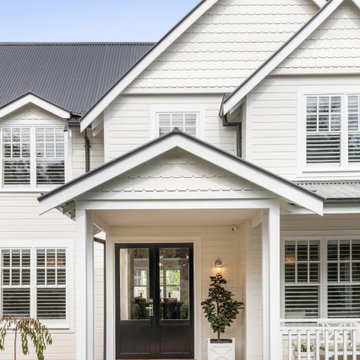
Weatherboard home new build by Jigsaw Projects. This home is a white weatherboard character home.
Design ideas for a large two-storey white house exterior in Melbourne with concrete fiberboard siding, a gable roof, a metal roof, a black roof and shingle siding.
Design ideas for a large two-storey white house exterior in Melbourne with concrete fiberboard siding, a gable roof, a metal roof, a black roof and shingle siding.
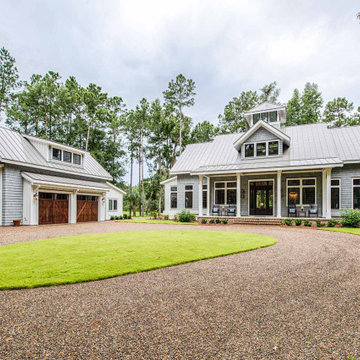
This exterior of this home features board and batten siding mixed with cedar shake siding, a cupola on the roof of the main house, cedar garage doors, and flared siding.
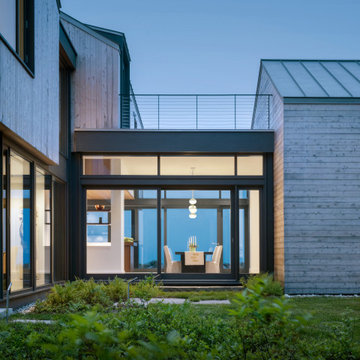
Inspiration for a mid-sized beach style two-storey house exterior in Portland Maine with wood siding, a gable roof, a metal roof, a grey roof and shingle siding.
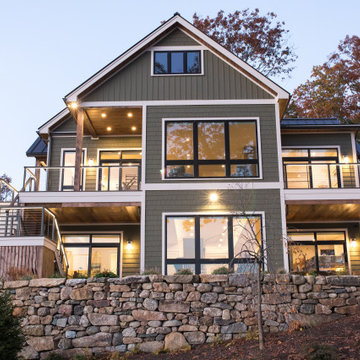
Photo of a large arts and crafts two-storey green house exterior in Boston with vinyl siding, a gable roof, a metal roof, a brown roof and shingle siding.
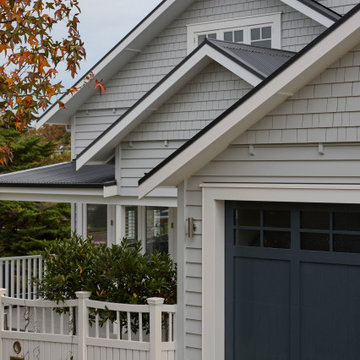
This traditional bungalow has been restored to keep it's old fashioned elegance outside while the inside has been updated to a sleek modern design.
Photo of a large traditional two-storey grey house exterior in Auckland with a gable roof, a metal roof, a grey roof and shingle siding.
Photo of a large traditional two-storey grey house exterior in Auckland with a gable roof, a metal roof, a grey roof and shingle siding.
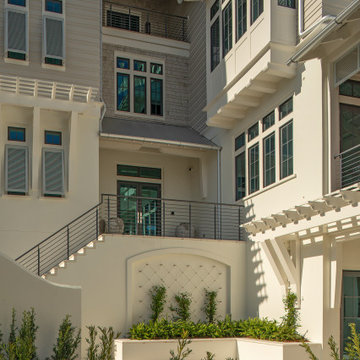
This is an example of a beach style grey house exterior in Other with four or more storeys, mixed siding, a gable roof, a metal roof, a grey roof and shingle siding.
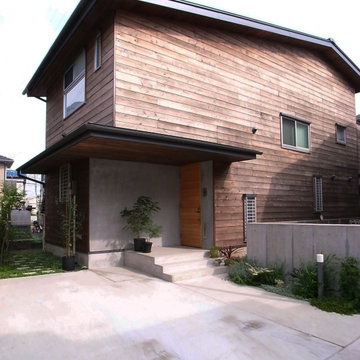
全面杉板貼りの外壁。
Inspiration for a small country two-storey brown house exterior in Other with wood siding, a gable roof, a metal roof, a black roof and shingle siding.
Inspiration for a small country two-storey brown house exterior in Other with wood siding, a gable roof, a metal roof, a black roof and shingle siding.
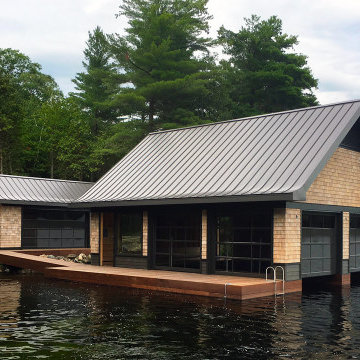
One-storey beige exterior in Toronto with wood siding, a gable roof, a metal roof, a grey roof and shingle siding.
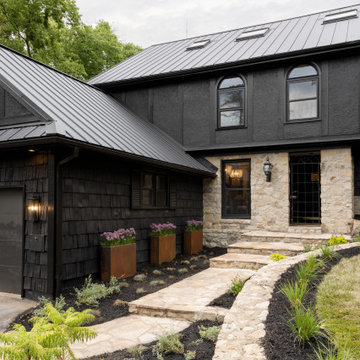
Inspiration for a two-storey black house exterior in Kansas City with wood siding, a metal roof, a black roof and shingle siding.
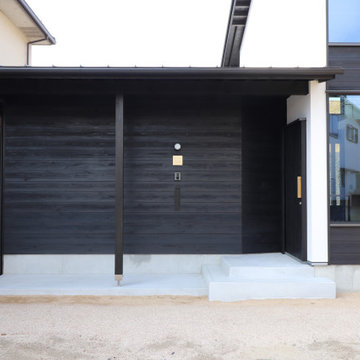
東側アプローチの様子。下屋の軒の出を大きくし、玄関廻りに雨除けスペースを大きく確保している。
Small two-storey white house exterior in Other with wood siding, a gable roof, a metal roof, a black roof and shingle siding.
Small two-storey white house exterior in Other with wood siding, a gable roof, a metal roof, a black roof and shingle siding.

Beach style two-storey grey exterior in Other with wood siding, a gable roof, a metal roof and shingle siding.
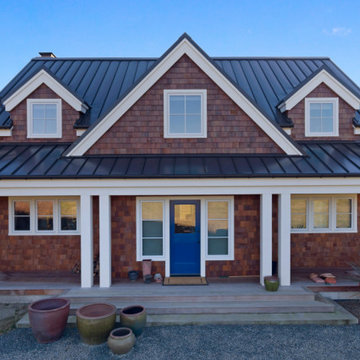
Design ideas for a large country two-storey brown house exterior in Seattle with wood siding, a gable roof, a metal roof, a brown roof and shingle siding.

Exterior living area with open deck and outdoor servery.
Design ideas for a small modern one-storey grey exterior in Sydney with a flat roof, a metal roof, a grey roof and shingle siding.
Design ideas for a small modern one-storey grey exterior in Sydney with a flat roof, a metal roof, a grey roof and shingle siding.

one container house design have exterior design with stylish glass design, some plants, fireplace with chairs, also a small container as store room.
This is an example of a large midcentury one-storey brown exterior in Boston with metal siding, a flat roof, a metal roof, a black roof and shingle siding.
This is an example of a large midcentury one-storey brown exterior in Boston with metal siding, a flat roof, a metal roof, a black roof and shingle siding.

The front facade of Haddonfield House features large expanses of glass to provide ample natural lighting to interior spaces. A central glass space connects the two structures into one cohesive modern home.
Photography (c) Jeffrey Totaro, 2021
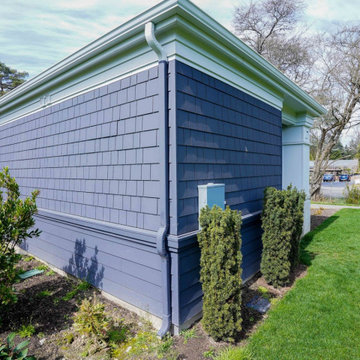
Charcoal siding, with its tremendous range and adaptability, looks equally in the outdoors when coupled with materials that are fascinated by the landscape. The exterior is exquisite from Fiber Cement Lap Siding and Fiber Cement Shingle Siding which is complemented with white door trims and frieze board. The appeal of this charcoal grey siding as an exterior tint is its flexibility and versatility. Subtle changes in tone and surrounding frame may result in a stunning array of home designs!
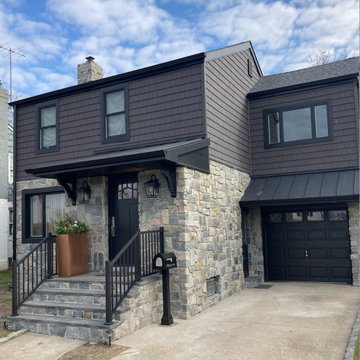
This is an example of a country two-storey black exterior in New York with vinyl siding, a metal roof, a black roof and shingle siding.
Exterior Design Ideas with a Metal Roof and Shingle Siding
1