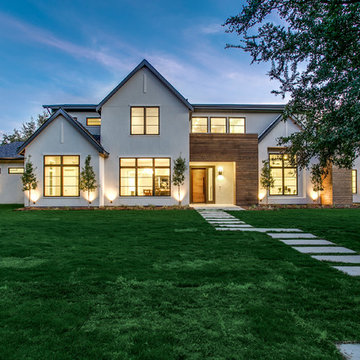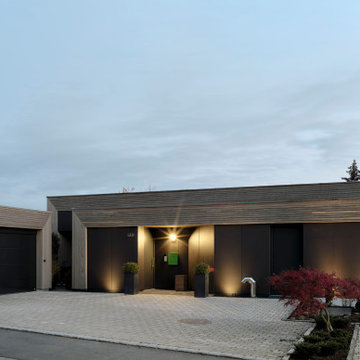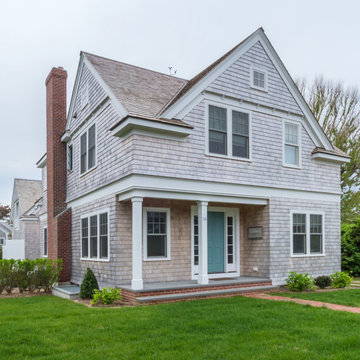Exterior Design Ideas with Shingle Siding and Clapboard Siding
Refine by:
Budget
Sort by:Popular Today
1 - 20 of 11,446 photos
Item 1 of 3

Photo of a mid-sized contemporary two-storey multi-coloured house exterior in Gold Coast - Tweed with mixed siding, a flat roof, a metal roof, a black roof and clapboard siding.

This is an example of a mid-sized contemporary two-storey grey duplex exterior in Philadelphia with concrete fiberboard siding, a shingle roof, a grey roof and clapboard siding.

This view of the side of the home shows two entry doors to the new addition as well as the owners' private deck and hot tub.
Photo of a large eclectic two-storey green house exterior in Portland with mixed siding, a hip roof, a shingle roof, a brown roof and shingle siding.
Photo of a large eclectic two-storey green house exterior in Portland with mixed siding, a hip roof, a shingle roof, a brown roof and shingle siding.

The artfully designed Boise Passive House is tucked in a mature neighborhood, surrounded by 1930’s bungalows. The architect made sure to insert the modern 2,000 sqft. home with intention and a nod to the charm of the adjacent homes. Its classic profile gleams from days of old while bringing simplicity and design clarity to the façade.
The 3 bed/2.5 bath home is situated on 3 levels, taking full advantage of the otherwise limited lot. Guests are welcomed into the home through a full-lite entry door, providing natural daylighting to the entry and front of the home. The modest living space persists in expanding its borders through large windows and sliding doors throughout the family home. Intelligent planning, thermally-broken aluminum windows, well-sized overhangs, and Selt external window shades work in tandem to keep the home’s interior temps and systems manageable and within the scope of the stringent PHIUS standards.

A spectacular exterior will stand out and reflect the general style of the house. Beautiful house exterior design can be complemented with attractive architectural features.
Unique details can include beautiful landscaping ideas, gorgeous exterior color combinations, outdoor lighting, charming fences, and a spacious porch. These all enhance the beauty of your home’s exterior design and improve its curb appeal.
Whether your home is traditional, modern, or contemporary, exterior design plays a critical role. It allows homeowners to make a great first impression but also add value to their homes.

Mid-sized traditional three-storey brick beige house exterior in Milwaukee with a gable roof, a shingle roof, a brown roof and shingle siding.

The rooftop deck is accessed from the Primary Bedroom and affords incredible sunset views. The tower provides a study for the owners, and natural light pours into the main living space on the first floor through large sliding glass windows, letting the outside in.

Photo of a large contemporary two-storey grey house exterior in Munich with wood siding, a gable roof, a tile roof, a grey roof and clapboard siding.

Pool built adjacent to the house to maximize yard space but also to create a nice water feature viewable through two picture windows.
Photo of a mid-sized transitional two-storey white house exterior in Brisbane with concrete fiberboard siding, a gable roof, a metal roof, a black roof and clapboard siding.
Photo of a mid-sized transitional two-storey white house exterior in Brisbane with concrete fiberboard siding, a gable roof, a metal roof, a black roof and clapboard siding.

Inspiration for an exterior in Stuttgart with wood siding, a flat roof, a green roof and clapboard siding.

Photo of a mid-sized beach style two-storey grey house exterior in Providence with wood siding, a shingle roof and shingle siding.

House Arne
Photo of a mid-sized scandinavian one-storey white house exterior in Berlin with wood siding, a gable roof, a tile roof, a black roof and clapboard siding.
Photo of a mid-sized scandinavian one-storey white house exterior in Berlin with wood siding, a gable roof, a tile roof, a black roof and clapboard siding.

Rear
Inspiration for an expansive beach style three-storey grey house exterior in Chicago with wood siding, a hip roof, a shingle roof, a grey roof and shingle siding.
Inspiration for an expansive beach style three-storey grey house exterior in Chicago with wood siding, a hip roof, a shingle roof, a grey roof and shingle siding.

Design ideas for a large modern split-level grey house exterior in Providence with mixed siding, a gable roof, a metal roof, a grey roof and clapboard siding.

This Transitional Craftsman was originally built in 1904, and recently remodeled to replace unpermitted additions that were not to code. The playful blue exterior with white trim evokes the charm and character of this home.

This Transitional Craftsman was originally built in 1904, and recently remodeled to replace unpermitted additions that were not to code. The playful blue exterior with white trim evokes the charm and character of this home.

This is an example of a mid-sized modern one-storey brown house exterior in Raleigh with wood siding, a shed roof, a metal roof, a grey roof and clapboard siding.

This shingle style summer house was designed to be a generational family home. The house was designed on a narrow lot. The living area is an open floor plan that connects both visually and functionally to the outdoor space for indoor/outdoor living. The second floor Master Suite also has an outdoor connection with a second floor roof deck that connects the main house to the Carriage house. This is architecture of the the American Summer.

Brand new construction in Westport Connecticut. Transitional design. Classic design with a modern influences. Built with sustainable materials and top quality, energy efficient building supplies. HSL worked with renowned architect Peter Cadoux as general contractor on this new home construction project and met the customer's desire on time and on budget.

Contemporary Exterior
Design ideas for a contemporary two-storey multi-coloured house exterior in Toronto with mixed siding, a shingle roof, a grey roof and clapboard siding.
Design ideas for a contemporary two-storey multi-coloured house exterior in Toronto with mixed siding, a shingle roof, a grey roof and clapboard siding.
Exterior Design Ideas with Shingle Siding and Clapboard Siding
1