Exterior Design Ideas with Shingle Siding
Refine by:
Budget
Sort by:Popular Today
1 - 20 of 53 photos
Item 1 of 3

This Transitional Craftsman was originally built in 1904, and recently remodeled to replace unpermitted additions that were not to code. The playful blue exterior with white trim evokes the charm and character of this home.
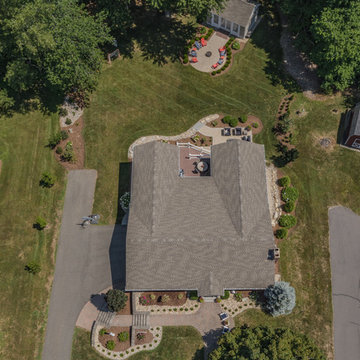
The cottage style exterior of this newly remodeled ranch in Connecticut, belies its transitional interior design. The exterior of the home features wood shingle siding along with pvc trim work, a gently flared beltline separates the main level from the walk out lower level at the rear. Also on the rear of the house where the addition is most prominent there is a cozy deck, with maintenance free cable railings, a quaint gravel patio, and a garden shed with its own patio and fire pit gathering area.
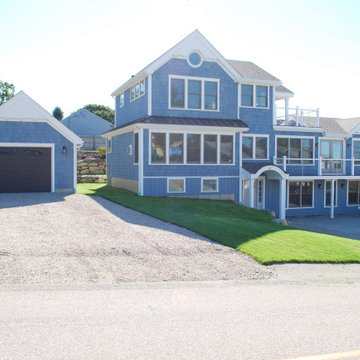
Photo of a large beach style three-storey blue house exterior in Providence with wood siding, a gable roof and shingle siding.

Large country two-storey duplex exterior in Other with wood siding, a shingle roof, a brown roof and shingle siding.
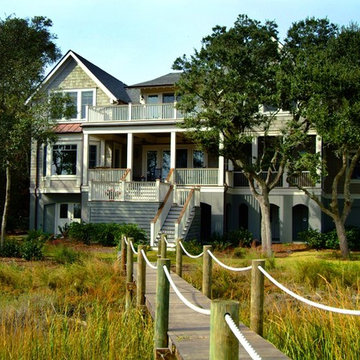
Design ideas for an expansive traditional three-storey multi-coloured house exterior in Charleston with wood siding, a shingle roof, a black roof and shingle siding.

Photo of a large arts and crafts two-storey green house exterior in Los Angeles with mixed siding, a gable roof, a shingle roof, a black roof and shingle siding.
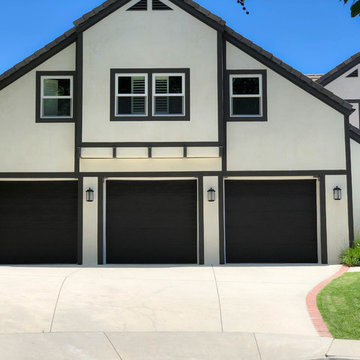
Malibu, CA / Complete Exterior Remodel / Roof, Garage Doors, Stucco, Windows, Garage Doors, Roof and a fresh paint to finish.
For the remodeling of the exterior of the home, we installed all new windows around the entire home, installation of Garage Doors (3), a complete roof replacement, the re-stuccoing of the entire exterior, replacement of the window trim and fascia and a fresh exterior paint to finish.

An historic Edmonds home with charming curb appeal.
Photo of a transitional two-storey blue house exterior in Seattle with a gable roof, shingle siding, wood siding and a grey roof.
Photo of a transitional two-storey blue house exterior in Seattle with a gable roof, shingle siding, wood siding and a grey roof.
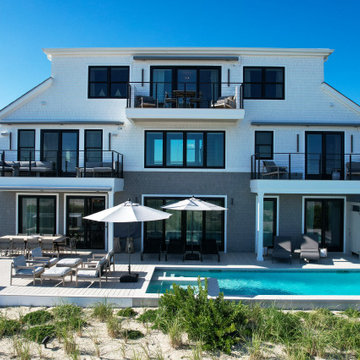
Incorporating a unique blue-chip art collection, this modern Hamptons home was meticulously designed to complement the owners' cherished art collections. The thoughtful design seamlessly integrates tailored storage and entertainment solutions, all while upholding a crisp and sophisticated aesthetic.
The front exterior of the home boasts a neutral palette, creating a timeless and inviting curb appeal. The muted colors harmonize beautifully with the surrounding landscape, welcoming all who approach with a sense of warmth and charm.
---Project completed by New York interior design firm Betty Wasserman Art & Interiors, which serves New York City, as well as across the tri-state area and in The Hamptons.
For more about Betty Wasserman, see here: https://www.bettywasserman.com/
To learn more about this project, see here: https://www.bettywasserman.com/spaces/westhampton-art-centered-oceanfront-home/

Incorporating a unique blue-chip art collection, this modern Hamptons home was meticulously designed to complement the owners' cherished art collections. The thoughtful design seamlessly integrates tailored storage and entertainment solutions, all while upholding a crisp and sophisticated aesthetic.
The front exterior of the home boasts a neutral palette, creating a timeless and inviting curb appeal. The muted colors harmonize beautifully with the surrounding landscape, welcoming all who approach with a sense of warmth and charm.
---Project completed by New York interior design firm Betty Wasserman Art & Interiors, which serves New York City, as well as across the tri-state area and in The Hamptons.
For more about Betty Wasserman, see here: https://www.bettywasserman.com/
To learn more about this project, see here: https://www.bettywasserman.com/spaces/westhampton-art-centered-oceanfront-home/
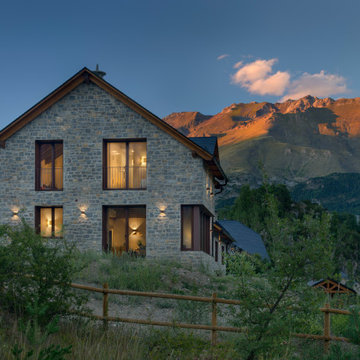
This is an example of a country two-storey grey house exterior in Other with stone veneer, a gable roof and shingle siding.
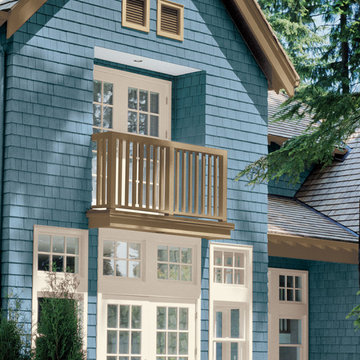
This is an example of a traditional two-storey exterior in Kansas City with wood siding and shingle siding.
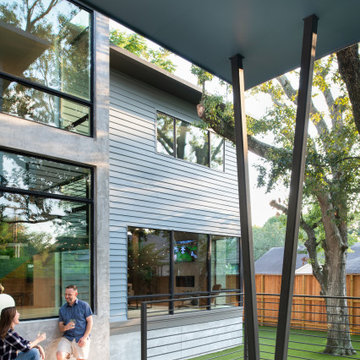
Brick & Siding Façade
This is an example of a mid-sized midcentury two-storey blue house exterior in Houston with concrete fiberboard siding, a hip roof, a mixed roof, a brown roof and shingle siding.
This is an example of a mid-sized midcentury two-storey blue house exterior in Houston with concrete fiberboard siding, a hip roof, a mixed roof, a brown roof and shingle siding.
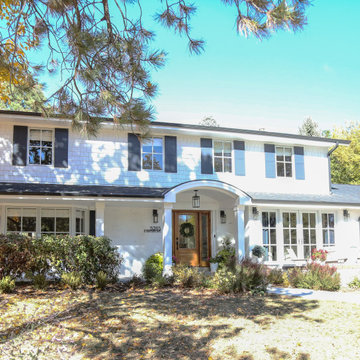
After. A new curved roofline frames the new front door. Upper windows were added and new French doors to the front patio extend from the family room.
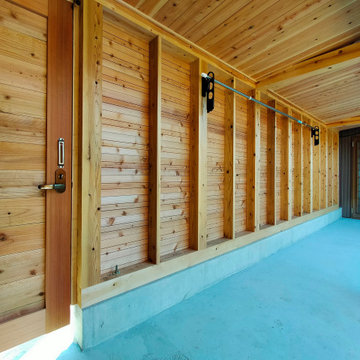
本宅と書庫をつなぐ渡り廊下。雨天の物干し場にもなります。
Design ideas for a small one-storey beige house exterior in Other with wood siding, a shed roof, a metal roof, a black roof and shingle siding.
Design ideas for a small one-storey beige house exterior in Other with wood siding, a shed roof, a metal roof, a black roof and shingle siding.

The pool, previously enclosed, has been opened up and integrated into the rear garden landscape and outdoor entertaining areas.
The rear areas of the home have been reconstructed to and now include a new first floor addition that is designed to respect the character of the original house and its location within a heritage conservation area.
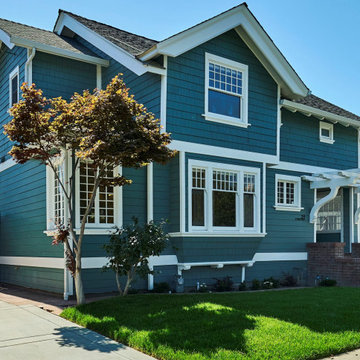
This Transitional Craftsman was originally built in 1904 and recently remodeled to replace unpermitted additions that were not to code. The addition is in complete harmony with the rest of the house. To see what the structure looked like prior to the addition, scroll to the "before" photos at the end of the project.
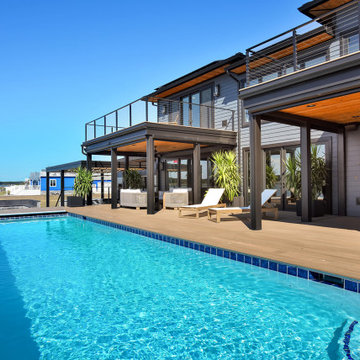
A simple pool provides a space to relax while the balconies provide shade to the lower deck.
This is an example of a large modern two-storey grey house exterior in Other with wood siding, a hip roof, a metal roof, a black roof and shingle siding.
This is an example of a large modern two-storey grey house exterior in Other with wood siding, a hip roof, a metal roof, a black roof and shingle siding.
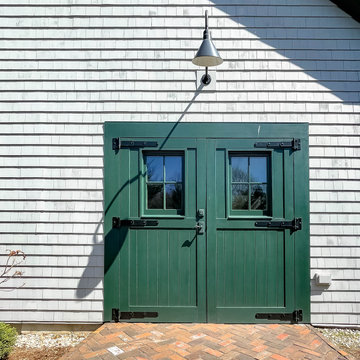
Custom, passive style, green trim home.
Inspiration for a mid-sized arts and crafts two-storey grey house exterior in Boston with wood siding, a gable roof, a mixed roof, a black roof and shingle siding.
Inspiration for a mid-sized arts and crafts two-storey grey house exterior in Boston with wood siding, a gable roof, a mixed roof, a black roof and shingle siding.
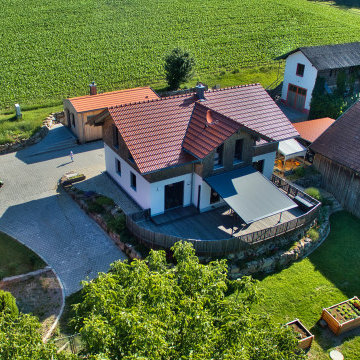
EFH mit 140 m² Wohnfläche: Holz100 Aussenwände. Ökologische Bauweise
Inspiration for a mid-sized country two-storey white house exterior in Munich with wood siding, a gable roof, a tile roof, a red roof and shingle siding.
Inspiration for a mid-sized country two-storey white house exterior in Munich with wood siding, a gable roof, a tile roof, a red roof and shingle siding.
Exterior Design Ideas with Shingle Siding
1