Exterior Design Ideas with Shingle Siding
Refine by:
Budget
Sort by:Popular Today
1 - 20 of 92 photos
Item 1 of 3
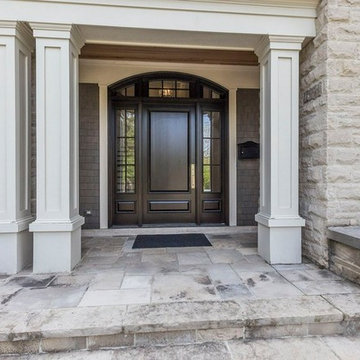
Wood front door with transom and sidelites. Overhang with columns, porch, stone porch
Photo of a large traditional three-storey beige house exterior in Toronto with stone veneer, a shingle roof, a brown roof and shingle siding.
Photo of a large traditional three-storey beige house exterior in Toronto with stone veneer, a shingle roof, a brown roof and shingle siding.
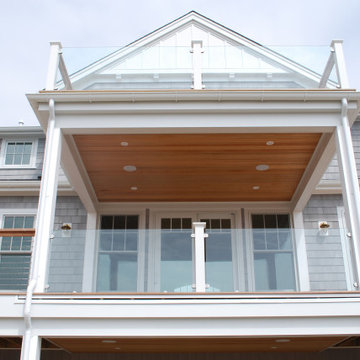
This is an example of a large beach style two-storey grey house exterior in Providence with wood siding, a gable roof, a grey roof and shingle siding.
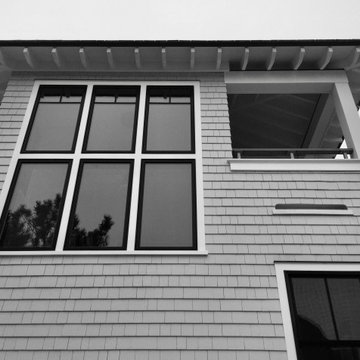
Large beach style two-storey beige house exterior in New York with wood siding, a hip roof, a shingle roof, a brown roof and shingle siding.
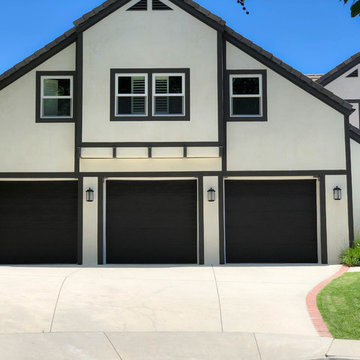
Malibu, CA / Complete Exterior Remodel / Roof, Garage Doors, Stucco, Windows, Garage Doors, Roof and a fresh paint to finish.
For the remodeling of the exterior of the home, we installed all new windows around the entire home, installation of Garage Doors (3), a complete roof replacement, the re-stuccoing of the entire exterior, replacement of the window trim and fascia and a fresh exterior paint to finish.

Shingle details and handsome stone accents give this traditional carriage house the look of days gone by while maintaining all of the convenience of today. The goal for this home was to maximize the views of the lake and this three-story home does just that. With multi-level porches and an abundance of windows facing the water. The exterior reflects character, timelessness, and architectural details to create a traditional waterfront home.
The exterior details include curved gable rooflines, crown molding, limestone accents, cedar shingles, arched limestone head garage doors, corbels, and an arched covered porch. Objectives of this home were open living and abundant natural light. This waterfront home provides space to accommodate entertaining, while still living comfortably for two. The interior of the home is distinguished as well as comfortable.
Graceful pillars at the covered entry lead into the lower foyer. The ground level features a bonus room, full bath, walk-in closet, and garage. Upon entering the main level, the south-facing wall is filled with numerous windows to provide the entire space with lake views and natural light. The hearth room with a coffered ceiling and covered terrace opens to the kitchen and dining area.
The best views were saved on the upper level for the master suite. Third-floor of this traditional carriage house is a sanctuary featuring an arched opening covered porch, two walk-in closets, and an en suite bathroom with a tub and shower.
Round Lake carriage house is located in Charlevoix, Michigan. Round lake is the best natural harbor on Lake Michigan. Surrounded by the City of Charlevoix, it is uniquely situated in an urban center, but with access to thousands of acres of the beautiful waters of northwest Michigan. The lake sits between Lake Michigan to the west and Lake Charlevoix to the east.
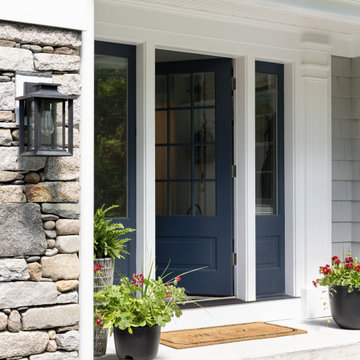
We designed and built a 2-story, 2-stall garage addition on this Cape Cod style home in Westwood, MA. We removed the former breezeway and single-story, 2-stall garage and replaced it with a beautiful and functional design. We replaced the breezeway (which did not connect the garage and house) with a mudroom filled with space and storage (and a powder room) as well as the 2-stall garage and a main suite above. The main suite includes a large bedroom, walk-in closest (hint - those two small dormers you see) and a large main bathroom. Back on the first floor, we relocated a bathroom, renovated the kitchen and above all, improved form, flow and function between spaces. Our team also replaced the deck which offers a perfect combination of indoor/outdoor living.
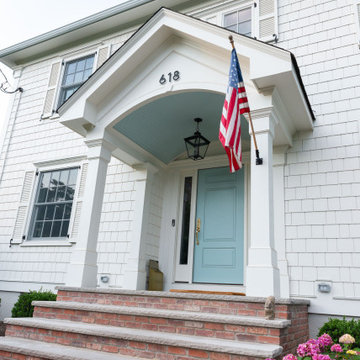
Besides an interior remodel and addition, the outside of this Westfield, NJ home also received a complete makeover with brand new Anderson windows, Hardie siding, a new portico, and updated landscaping throughout the property. This traditional colonial now has a more updated and refreshed look.

Small midcentury two-storey brick orange house exterior in Montreal with a gable roof, a shingle roof, a black roof and shingle siding.
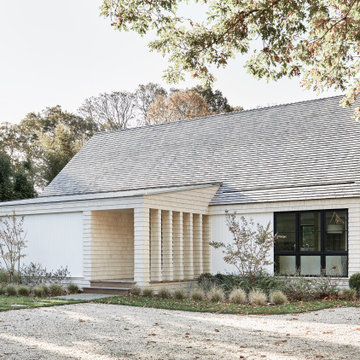
This is an example of a mid-sized transitional two-storey white house exterior in New York with wood siding, a gable roof, a shingle roof, a white roof and shingle siding.
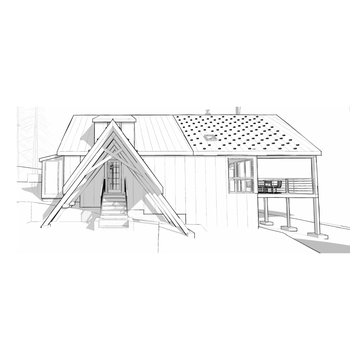
An exterior perspective of the large pitched roof and exposed beams of this cabin addition.
Photo of a mid-sized country two-storey brown house exterior in Seattle with wood siding, a gable roof, a shingle roof, a grey roof and shingle siding.
Photo of a mid-sized country two-storey brown house exterior in Seattle with wood siding, a gable roof, a shingle roof, a grey roof and shingle siding.

This bungalow was sitting on the market, vacant. The owners had it virtually staged but never realized the furniture in the staged photos was too big for the space. Many potential buyers had trouble visualizing their furniture in this small home.
We came in and brought all the furniture and accessories and it sold immediately. Sometimes when you see a property for sale online and it is virtually staged, the client might not realize it and expects to see the furniture in the home when they visit. When they don't, they start to question the actual size of the property.
We want to create a vibe when you walk in the door. It has to start from the moment you walk in and continue throughout at least the first floor.
If you are thinking about listing your home, give us a call. We own all the furniture you see and have our own movers.
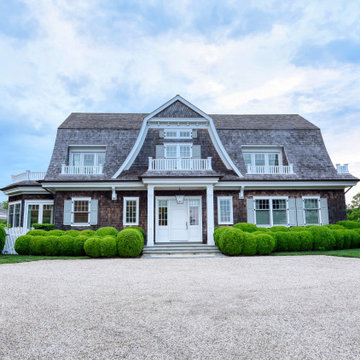
Design ideas for a beach style two-storey brown house exterior in Austin with wood siding, a gambrel roof, a shingle roof, a grey roof and shingle siding.
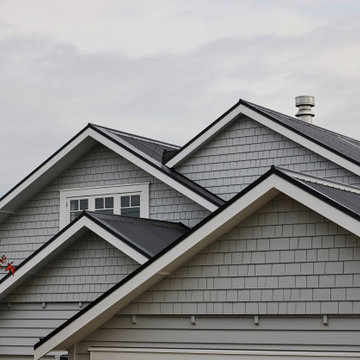
This traditional bungalow has been restored to keep it's old fashioned elegance outside while the inside has been updated to a sleek modern design.
Design ideas for a large traditional two-storey grey house exterior in Auckland with a gable roof, a metal roof, a grey roof and shingle siding.
Design ideas for a large traditional two-storey grey house exterior in Auckland with a gable roof, a metal roof, a grey roof and shingle siding.
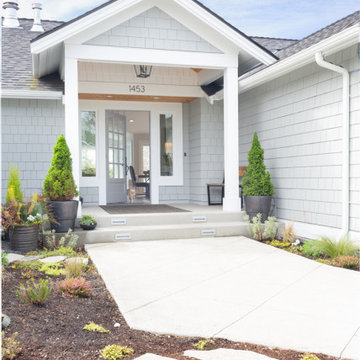
The flagstone pavers provide a nice transition to the main pathway that leads you up to the house. The shaker style siding on this house gives it that cape-cod feel!
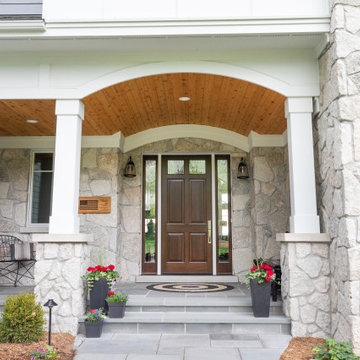
www.lowellcustomhomes.com - Lake Geneva, WI,
Large traditional two-storey blue house exterior in Milwaukee with mixed siding, a gable roof, a shingle roof, a black roof and shingle siding.
Large traditional two-storey blue house exterior in Milwaukee with mixed siding, a gable roof, a shingle roof, a black roof and shingle siding.
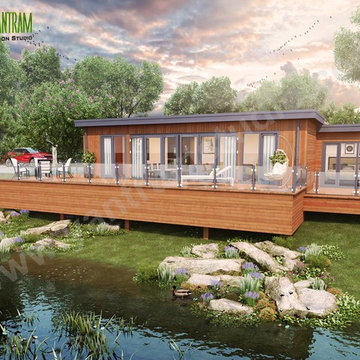
Lodge Exterior Rendering with Natural Landscape & Pond - Creative ideas by Architectural Visualization Companies. visualization company, rendering service, 3d rendering, firms, visualization, photorealistic, designers, cgi architecture, 3d exterior house designs, Modern house designs, companies, architectural illustrations, lodge, river, pond, landscape, lighting, natural, modern, exterior, 3d architectural modeling, architectural 3d rendering, architectural rendering studio, architectural rendering service, Refreshment Area.
Visit: http://www.yantramstudio.com/3d-architectural-exterior-rendering-cgi-animation.html
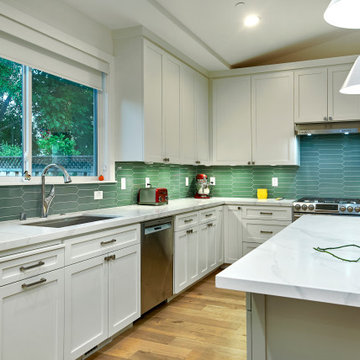
A young growing family was looking for more space to house their needs and decided to add square footage to their home. They loved their neighborhood and location and wanted to add to their single story home with sensitivity to their neighborhood context and yet maintain the traditional style their home had. After multiple design iterations we landed on a design the clients loved. It required an additional planning review process since the house exceeded the maximum allowable square footage. The end result is a beautiful home that accommodates their needs and fits perfectly on their street.
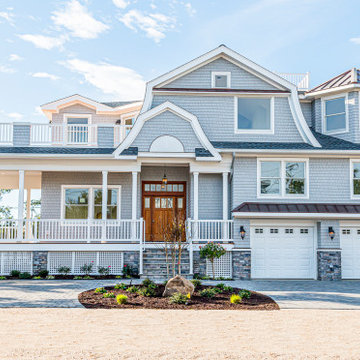
Photo of a traditional two-storey house exterior in New York with stone veneer, a gambrel roof, a mixed roof, a black roof and shingle siding.
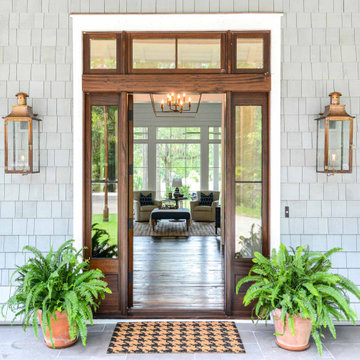
The front entry of this home provides a clean line of sight down the front hallway and through the living room all the way to the rear of the house.
Design ideas for a two-storey grey house exterior with mixed siding, a metal roof, a grey roof and shingle siding.
Design ideas for a two-storey grey house exterior with mixed siding, a metal roof, a grey roof and shingle siding.
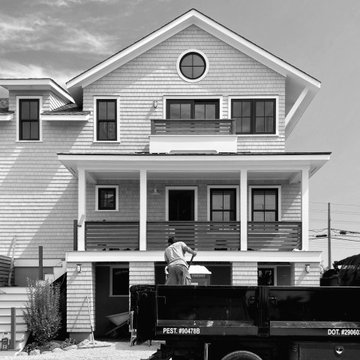
Inspiration for a mid-sized beach style three-storey beige house exterior in New York with wood siding, a gable roof, a mixed roof, a brown roof and shingle siding.
Exterior Design Ideas with Shingle Siding
1