Exterior Design Ideas with Stone Veneer and a Clipped Gable Roof
Refine by:
Budget
Sort by:Popular Today
1 - 20 of 710 photos
Item 1 of 3

Our Aspen studio designed this classy and sophisticated home with a stunning polished wooden ceiling, statement lighting, and sophisticated furnishing that give the home a luxe feel. We used a lot of wooden tones and furniture to create an organic texture that reflects the beautiful nature outside. The three bedrooms are unique and distinct from each other. The primary bedroom has a magnificent bed with gorgeous furnishings, the guest bedroom has beautiful twin beds with colorful decor, and the kids' room has a playful bunk bed with plenty of storage facilities. We also added a stylish home gym for our clients who love to work out and a library with floor-to-ceiling shelves holding their treasured book collection.
---
Joe McGuire Design is an Aspen and Boulder interior design firm bringing a uniquely holistic approach to home interiors since 2005.
For more about Joe McGuire Design, see here: https://www.joemcguiredesign.com/
To learn more about this project, see here:
https://www.joemcguiredesign.com/willoughby
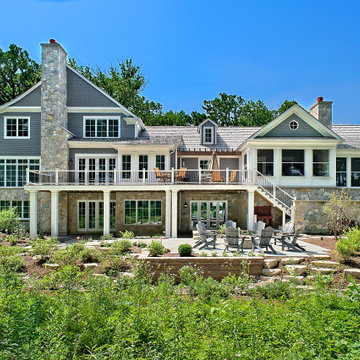
The rear elevation showcase the full walkout basement, stone patio, and firepit.
This is an example of a large transitional two-storey grey house exterior in Chicago with stone veneer, a clipped gable roof and a shingle roof.
This is an example of a large transitional two-storey grey house exterior in Chicago with stone veneer, a clipped gable roof and a shingle roof.
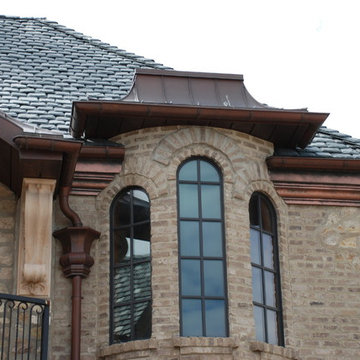
Inspiration for an expansive arts and crafts split-level brown house exterior in Salt Lake City with stone veneer, a clipped gable roof and a shingle roof.
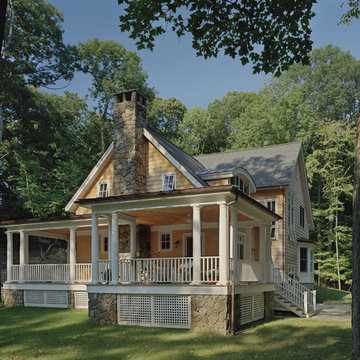
Large traditional split-level yellow house exterior in New York with stone veneer and a clipped gable roof.
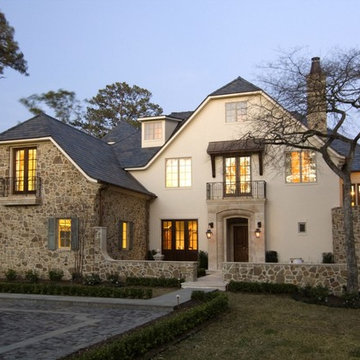
This is an example of a large mediterranean three-storey exterior in Houston with stone veneer and a clipped gable roof.
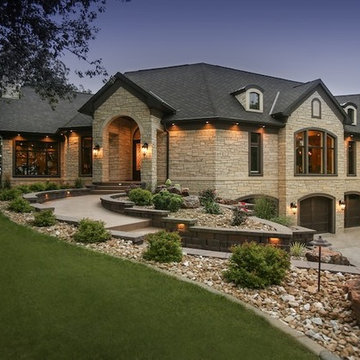
Photo of a large transitional two-storey beige house exterior in Cedar Rapids with stone veneer and a clipped gable roof.
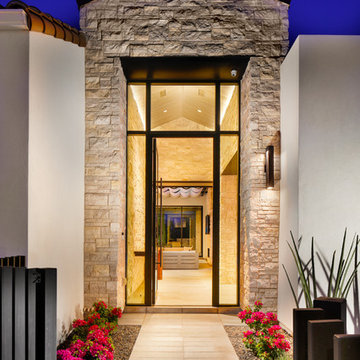
Christopher Mayer
Inspiration for a large contemporary two-storey beige house exterior in Phoenix with stone veneer and a clipped gable roof.
Inspiration for a large contemporary two-storey beige house exterior in Phoenix with stone veneer and a clipped gable roof.
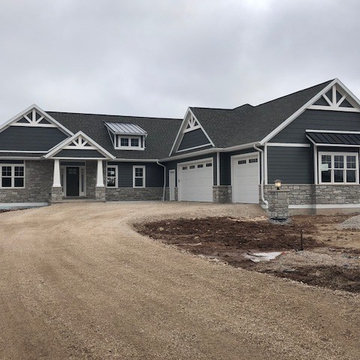
Traditional Ranch Style Home with Anderson 100 Windows, Smokey Ash Siding, Weathered Wood Shingles, Stone from Gagnon Clay Products
Photo of a traditional one-storey grey house exterior in Milwaukee with stone veneer, a clipped gable roof and a shingle roof.
Photo of a traditional one-storey grey house exterior in Milwaukee with stone veneer, a clipped gable roof and a shingle roof.
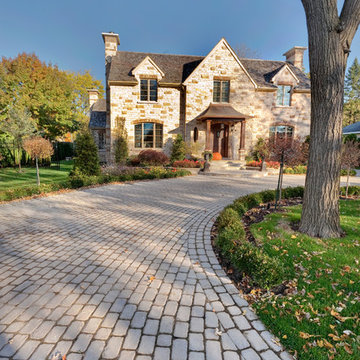
Traditional style driveway using Techo-Bloc's Villagio pavers.
Expansive traditional three-storey beige house exterior in Boston with stone veneer, a clipped gable roof and a shingle roof.
Expansive traditional three-storey beige house exterior in Boston with stone veneer, a clipped gable roof and a shingle roof.
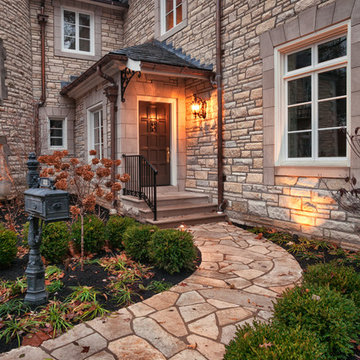
Front Entrance | Photo by Matt Marcinkowski
Expansive traditional three-storey beige exterior in St Louis with stone veneer and a clipped gable roof.
Expansive traditional three-storey beige exterior in St Louis with stone veneer and a clipped gable roof.
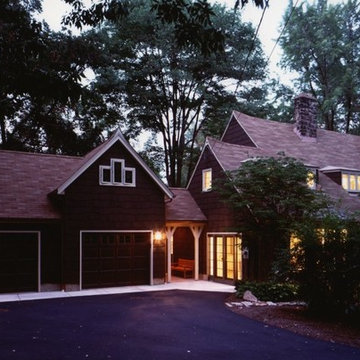
The inviting windows to the right are in the new Family Room, once the original Garage.
Inspiration for a large traditional two-storey brown exterior in Cleveland with stone veneer and a clipped gable roof.
Inspiration for a large traditional two-storey brown exterior in Cleveland with stone veneer and a clipped gable roof.
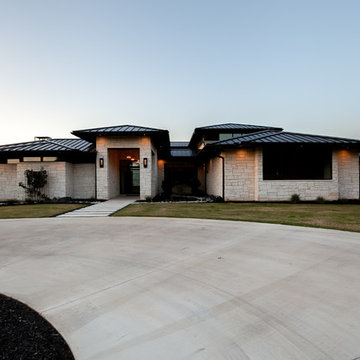
Ariana with ANM Photography
Design ideas for a large contemporary two-storey white house exterior in Dallas with stone veneer, a clipped gable roof and a metal roof.
Design ideas for a large contemporary two-storey white house exterior in Dallas with stone veneer, a clipped gable roof and a metal roof.
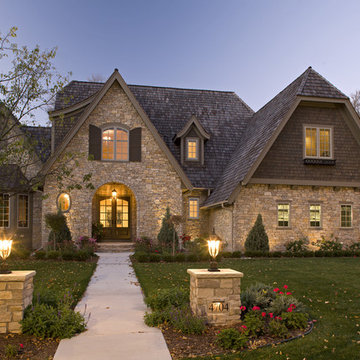
Mid-sized two-storey exterior in Minneapolis with stone veneer and a clipped gable roof.
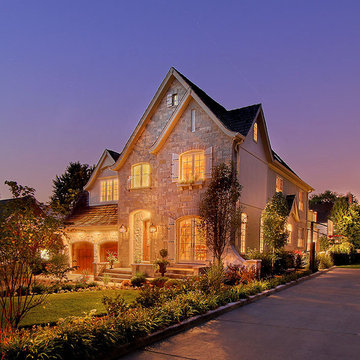
A custom home builder in Chicago's western suburbs, Summit Signature Homes, ushers in a new era of residential construction. With an eye on superb design and value, industry-leading practices and superior customer service, Summit stands alone. Custom-built homes in Clarendon Hills, Hinsdale, Western Springs, and other western suburbs.
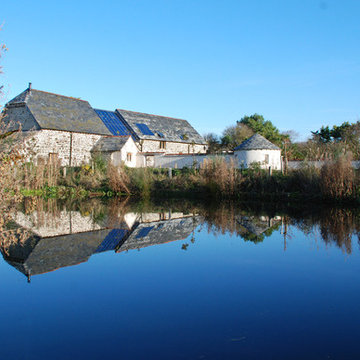
One of the only surviving examples of a 14thC agricultural building of this type in Cornwall, the ancient Grade II*Listed Medieval Tithe Barn had fallen into dereliction and was on the National Buildings at Risk Register. Numerous previous attempts to obtain planning consent had been unsuccessful, but a detailed and sympathetic approach by The Bazeley Partnership secured the support of English Heritage, thereby enabling this important building to begin a new chapter as a stunning, unique home designed for modern-day living.
A key element of the conversion was the insertion of a contemporary glazed extension which provides a bridge between the older and newer parts of the building. The finished accommodation includes bespoke features such as a new staircase and kitchen and offers an extraordinary blend of old and new in an idyllic location overlooking the Cornish coast.
This complex project required working with traditional building materials and the majority of the stone, timber and slate found on site was utilised in the reconstruction of the barn.
Since completion, the project has been featured in various national and local magazines, as well as being shown on Homes by the Sea on More4.
The project won the prestigious Cornish Buildings Group Main Award for ‘Maer Barn, 14th Century Grade II* Listed Tithe Barn Conversion to Family Dwelling’.

English cottage style two-story home with stone and shingle exterior; cedar shake roof; dormer windows with diamond-paned leaded glass and decorative trim; Juliet balcony, covered patio, brick chimneys with chimney caps, and multi-light windows with brick lintels and sills.
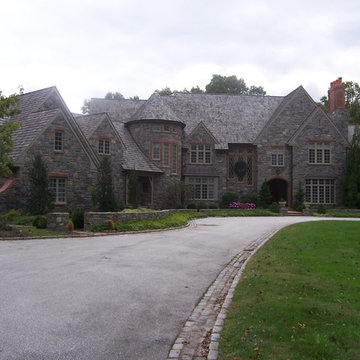
Natural stone veneer with brick trim
Large traditional three-storey grey exterior in Philadelphia with stone veneer and a clipped gable roof.
Large traditional three-storey grey exterior in Philadelphia with stone veneer and a clipped gable roof.
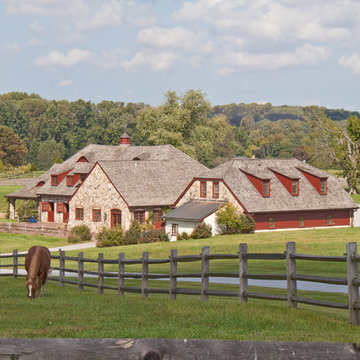
Design ideas for a large country two-storey red exterior in Philadelphia with stone veneer and a clipped gable roof.
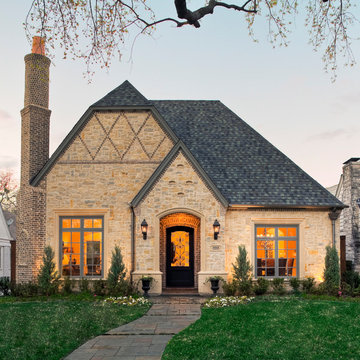
Design ideas for a mid-sized traditional exterior in Dallas with stone veneer and a clipped gable roof.
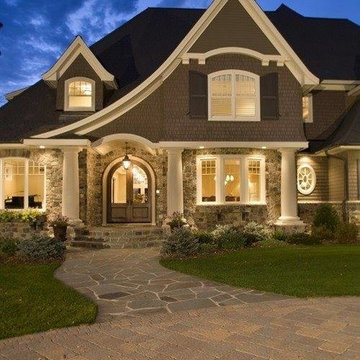
Inspiration for a mid-sized traditional two-storey beige house exterior in Phoenix with stone veneer, a clipped gable roof and a mixed roof.
Exterior Design Ideas with Stone Veneer and a Clipped Gable Roof
1