Exterior Design Ideas with Stone Veneer and a Flat Roof
Refine by:
Budget
Sort by:Popular Today
1 - 20 of 2,742 photos
Item 1 of 3
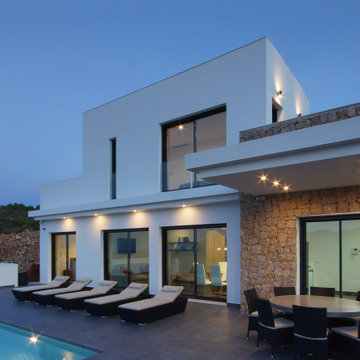
Design ideas for a mid-sized modern two-storey white house exterior in Alicante-Costa Blanca with stone veneer and a flat roof.
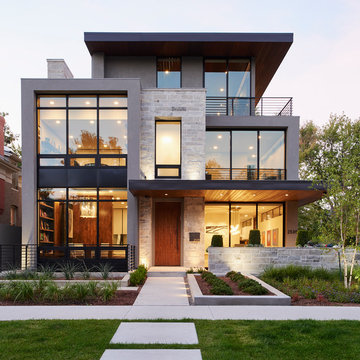
Denver Modern with natural stone accents.
Photo of a mid-sized modern three-storey grey house exterior in Denver with stone veneer and a flat roof.
Photo of a mid-sized modern three-storey grey house exterior in Denver with stone veneer and a flat roof.
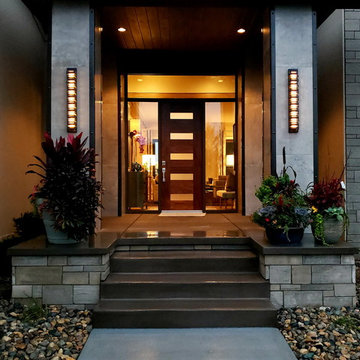
Lisza Coffey Photography
Inspiration for a mid-sized modern one-storey grey house exterior in Omaha with stone veneer, a flat roof and a shingle roof.
Inspiration for a mid-sized modern one-storey grey house exterior in Omaha with stone veneer, a flat roof and a shingle roof.
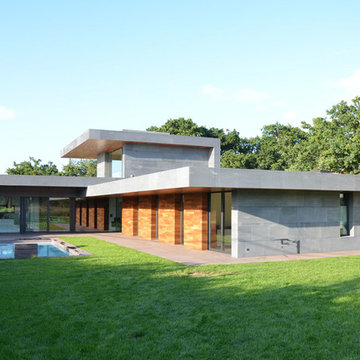
Inspiration for a mid-sized contemporary two-storey grey exterior in Other with stone veneer and a flat roof.
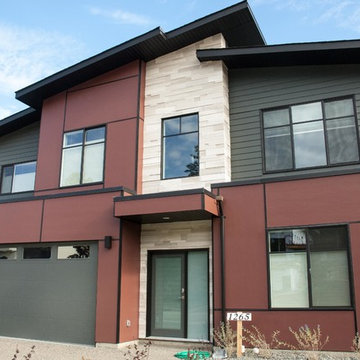
Builder: Right At Home Construction
Home Design: Motivo Design
This is an example of a modern two-storey red exterior in Vancouver with stone veneer and a flat roof.
This is an example of a modern two-storey red exterior in Vancouver with stone veneer and a flat roof.
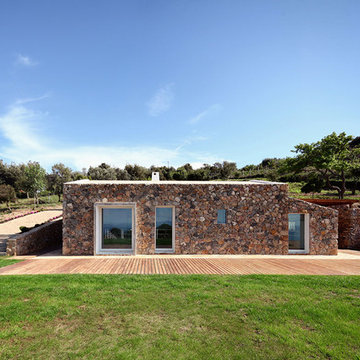
modostudio
Photo of a small mediterranean exterior in Rome with stone veneer and a flat roof.
Photo of a small mediterranean exterior in Rome with stone veneer and a flat roof.
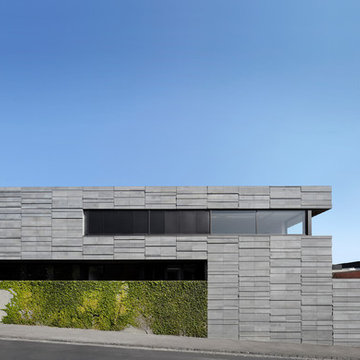
Peter Clarke
Large contemporary two-storey grey exterior in Melbourne with stone veneer and a flat roof.
Large contemporary two-storey grey exterior in Melbourne with stone veneer and a flat roof.
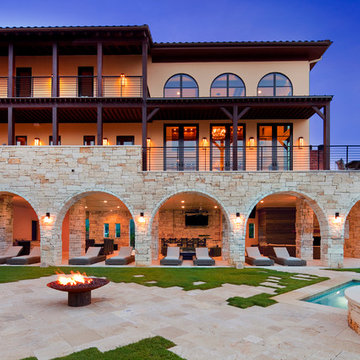
Design ideas for a large mediterranean three-storey beige house exterior in Austin with stone veneer, a flat roof and a shingle roof.
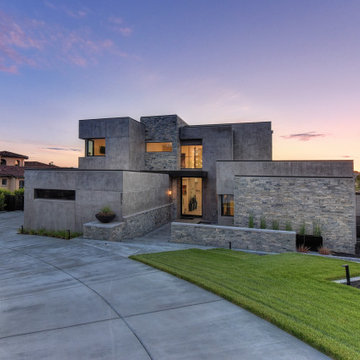
Photo of an expansive modern two-storey grey house exterior in Sacramento with stone veneer and a flat roof.

This is an example of a contemporary two-storey multi-coloured house exterior in Other with stone veneer, a flat roof, a shingle roof, a black roof and clapboard siding.
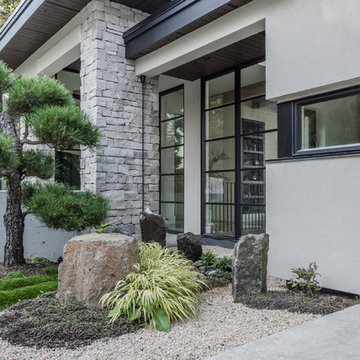
Water feature and garden off front entry
PC Carsten Arnold
This is an example of a large contemporary two-storey beige house exterior with stone veneer, a flat roof and a shingle roof.
This is an example of a large contemporary two-storey beige house exterior with stone veneer, a flat roof and a shingle roof.
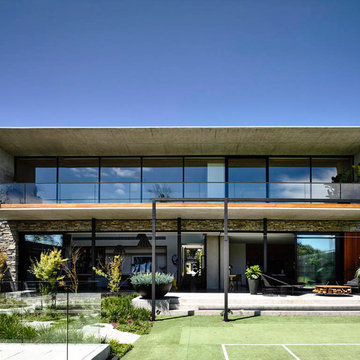
This is an example of a modern two-storey grey house exterior in Melbourne with stone veneer and a flat roof.
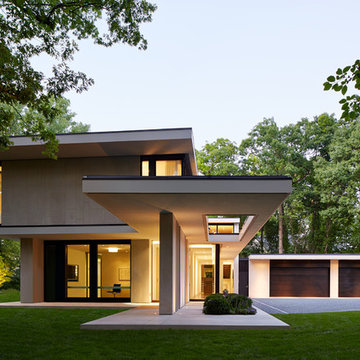
Steve Hall @ Hall + Merrick
Modern two-storey beige house exterior in Chicago with stone veneer and a flat roof.
Modern two-storey beige house exterior in Chicago with stone veneer and a flat roof.
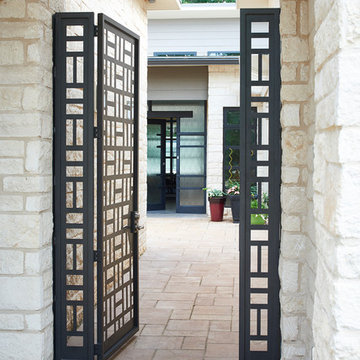
Yes! Modern in Suwanee! Our client cleared a deep, private lot, and with an Arizona architect visioned their new-build, open-plan home. New Mood Design was contracted in 2015 + 2016 to pull together the fixed interior design elements. We worked with finishes already chosen by the couple - Texas Limestone cladding, kitchen design/finishes + floor tile - and harmonized these with exterior/interior paint + stain color plans and remaining fixed finishes/fixtures throughout the home: carpeting, bathroom tiles, lighting, window treatments, furnishings + artworks. A joy of a project!
Photography ©: Marc Mauldin Photography Inc., Atlanta
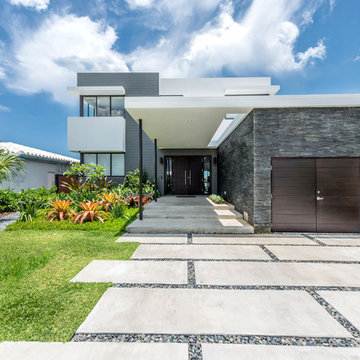
Inspiration for a large contemporary two-storey multi-coloured house exterior in Miami with stone veneer and a flat roof.
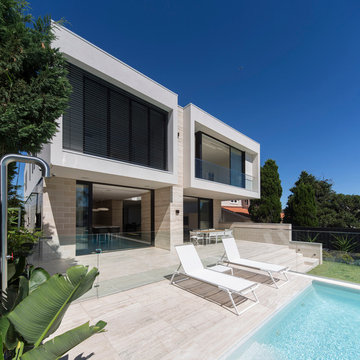
Brett Boardman
Large contemporary two-storey white exterior in Sydney with stone veneer and a flat roof.
Large contemporary two-storey white exterior in Sydney with stone veneer and a flat roof.
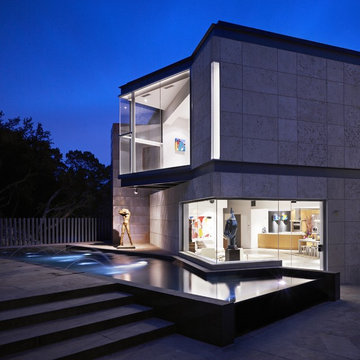
Design ideas for a large contemporary two-storey grey house exterior in Austin with stone veneer, a flat roof and a mixed roof.
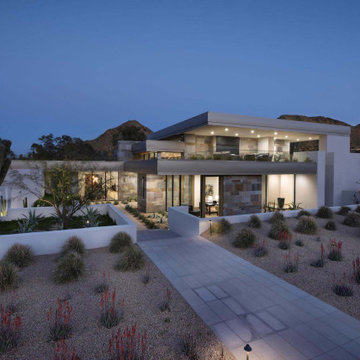
With adjacent neighbors within a fairly dense section of Paradise Valley, Arizona, C.P. Drewett sought to provide a tranquil retreat for a new-to-the-Valley surgeon and his family who were seeking the modernism they loved though had never lived in. With a goal of consuming all possible site lines and views while maintaining autonomy, a portion of the house — including the entry, office, and master bedroom wing — is subterranean. This subterranean nature of the home provides interior grandeur for guests but offers a welcoming and humble approach, fully satisfying the clients requests.
While the lot has an east-west orientation, the home was designed to capture mainly north and south light which is more desirable and soothing. The architecture’s interior loftiness is created with overlapping, undulating planes of plaster, glass, and steel. The woven nature of horizontal planes throughout the living spaces provides an uplifting sense, inviting a symphony of light to enter the space. The more voluminous public spaces are comprised of stone-clad massing elements which convert into a desert pavilion embracing the outdoor spaces. Every room opens to exterior spaces providing a dramatic embrace of home to natural environment.
Grand Award winner for Best Interior Design of a Custom Home
The material palette began with a rich, tonal, large-format Quartzite stone cladding. The stone’s tones gaveforth the rest of the material palette including a champagne-colored metal fascia, a tonal stucco system, and ceilings clad with hemlock, a tight-grained but softer wood that was tonally perfect with the rest of the materials. The interior case goods and wood-wrapped openings further contribute to the tonal harmony of architecture and materials.
Grand Award Winner for Best Indoor Outdoor Lifestyle for a Home This award-winning project was recognized at the 2020 Gold Nugget Awards with two Grand Awards, one for Best Indoor/Outdoor Lifestyle for a Home, and another for Best Interior Design of a One of a Kind or Custom Home.
At the 2020 Design Excellence Awards and Gala presented by ASID AZ North, Ownby Design received five awards for Tonal Harmony. The project was recognized for 1st place – Bathroom; 3rd place – Furniture; 1st place – Kitchen; 1st place – Outdoor Living; and 2nd place – Residence over 6,000 square ft. Congratulations to Claire Ownby, Kalysha Manzo, and the entire Ownby Design team.
Tonal Harmony was also featured on the cover of the July/August 2020 issue of Luxe Interiors + Design and received a 14-page editorial feature entitled “A Place in the Sun” within the magazine.
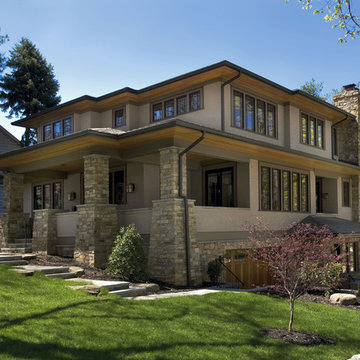
Front entry and side elevation. Traditional stucco with stone veneer columns.
This is an example of a large arts and crafts two-storey beige exterior in Seattle with stone veneer and a flat roof.
This is an example of a large arts and crafts two-storey beige exterior in Seattle with stone veneer and a flat roof.
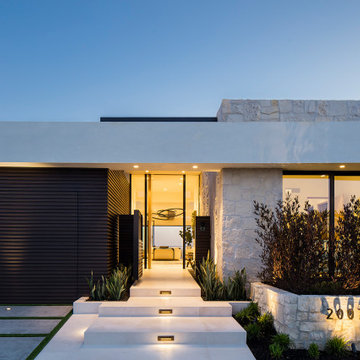
Inspiration for a modern one-storey multi-coloured house exterior in Los Angeles with stone veneer and a flat roof.
Exterior Design Ideas with Stone Veneer and a Flat Roof
1