Exterior Design Ideas with Stone Veneer and Board and Batten Siding
Sort by:Popular Today
1 - 20 of 403 photos

The home features high clerestory windows and a welcoming front porch, nestled between beautiful live oaks.
Mid-sized country one-storey grey house exterior in Dallas with stone veneer, a gable roof, a metal roof, a grey roof and board and batten siding.
Mid-sized country one-storey grey house exterior in Dallas with stone veneer, a gable roof, a metal roof, a grey roof and board and batten siding.

This is an example of a large country three-storey beige house exterior in Los Angeles with stone veneer, a gable roof, a metal roof, a grey roof and board and batten siding.
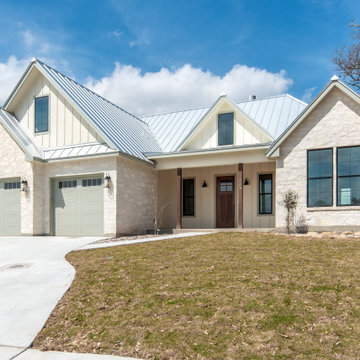
Design ideas for a mid-sized traditional one-storey white house exterior with stone veneer, a metal roof and board and batten siding.
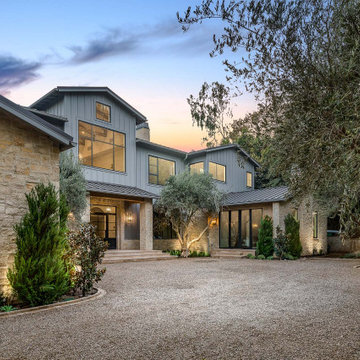
Photo of an expansive transitional three-storey grey house exterior in Los Angeles with stone veneer, a metal roof, a grey roof and board and batten siding.
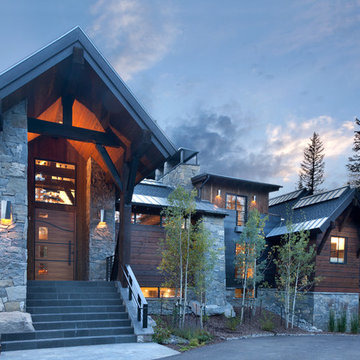
Emily Minton Redfield
Inspiration for a country house exterior in Denver with stone veneer, a gable roof and board and batten siding.
Inspiration for a country house exterior in Denver with stone veneer, a gable roof and board and batten siding.

A visual artist and his fiancée’s house and studio were designed with various themes in mind, such as the physical context, client needs, security, and a limited budget.
Six options were analyzed during the schematic design stage to control the wind from the northeast, sunlight, light quality, cost, energy, and specific operating expenses. By using design performance tools and technologies such as Fluid Dynamics, Energy Consumption Analysis, Material Life Cycle Assessment, and Climate Analysis, sustainable strategies were identified. The building is self-sufficient and will provide the site with an aquifer recharge that does not currently exist.
The main masses are distributed around a courtyard, creating a moderately open construction towards the interior and closed to the outside. The courtyard contains a Huizache tree, surrounded by a water mirror that refreshes and forms a central part of the courtyard.
The house comprises three main volumes, each oriented at different angles to highlight different views for each area. The patio is the primary circulation stratagem, providing a refuge from the wind, a connection to the sky, and a night sky observatory. We aim to establish a deep relationship with the site by including the open space of the patio.
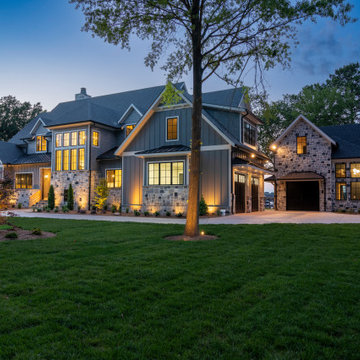
Expansive country two-storey grey house exterior in Charlotte with stone veneer, a gable roof, a mixed roof, a grey roof and board and batten siding.
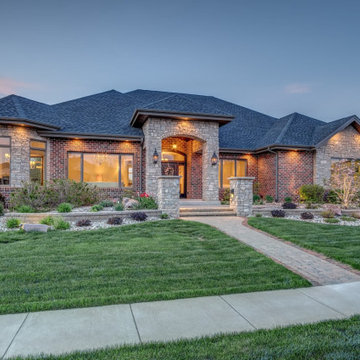
Inspiration for an expansive traditional one-storey multi-coloured house exterior in Other with stone veneer, a gable roof, a shingle roof, a blue roof and board and batten siding.
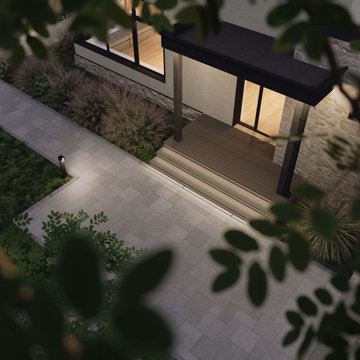
Проект одного этажного жилого дома площадью 230 кв.м для молодой семьи с одним ребенком Функционально состоит из жилых помещений просторная столовая гостиная, спальня родителей и спальня ребенка. Вспомогательные помещения: кухня, прихожая, гараж, котельная, хозяйственная комната. Дом выполнен в современном стиле с минимальным количеством деталей. Ориентация жилых помещений на южную сторону.
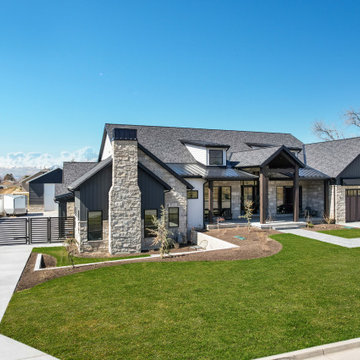
Large traditional two-storey black house exterior in Salt Lake City with stone veneer, a gable roof, a mixed roof, a black roof and board and batten siding.
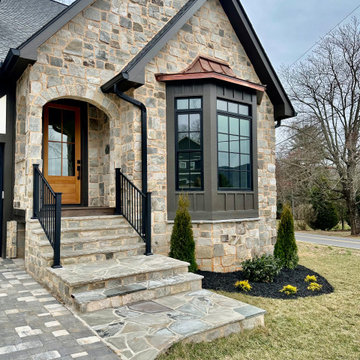
French Country Tudor
This is an example of a mid-sized two-storey white house exterior in Other with stone veneer, a gable roof, a shingle roof, a grey roof and board and batten siding.
This is an example of a mid-sized two-storey white house exterior in Other with stone veneer, a gable roof, a shingle roof, a grey roof and board and batten siding.

Inspiration for a mid-sized modern two-storey beige duplex exterior in Other with stone veneer, a flat roof, a mixed roof, a brown roof and board and batten siding.
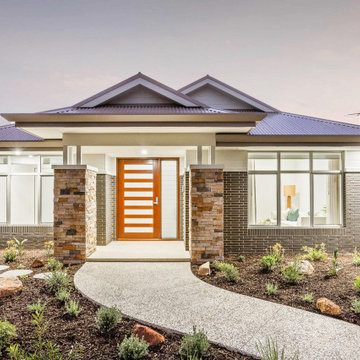
Inspiration for a one-storey house exterior in Perth with stone veneer, a gable roof, a metal roof, a grey roof and board and batten siding.
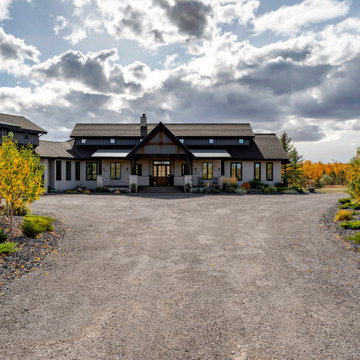
View of the front covered porch from the landscaped gate entrance.
Large country two-storey beige house exterior in Calgary with stone veneer, a shed roof, a mixed roof, a brown roof and board and batten siding.
Large country two-storey beige house exterior in Calgary with stone veneer, a shed roof, a mixed roof, a brown roof and board and batten siding.
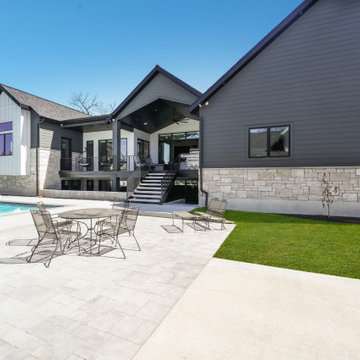
Large traditional two-storey black house exterior in Salt Lake City with stone veneer, a gable roof, a mixed roof, a black roof and board and batten siding.

This is an example of a transitional two-storey black house exterior in Chicago with stone veneer, a gable roof, a shingle roof, a grey roof and board and batten siding.

Double door entrance
Design ideas for a mid-sized country one-storey grey house exterior in Dallas with stone veneer, a gable roof, a metal roof, a grey roof and board and batten siding.
Design ideas for a mid-sized country one-storey grey house exterior in Dallas with stone veneer, a gable roof, a metal roof, a grey roof and board and batten siding.
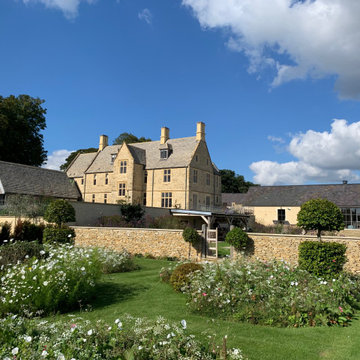
Overall view of the south front, extension, and poolhouse - from the terraced gardens..
Large country three-storey brown house exterior in Oxfordshire with stone veneer, a gable roof, a tile roof, a brown roof and board and batten siding.
Large country three-storey brown house exterior in Oxfordshire with stone veneer, a gable roof, a tile roof, a brown roof and board and batten siding.
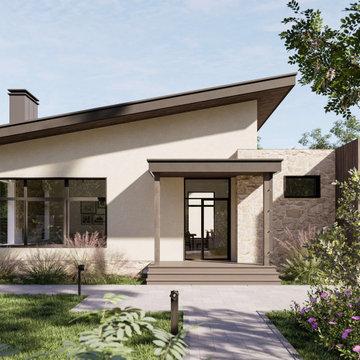
Проект одного этажного жилого дома площадью 230 кв.м для молодой семьи с одним ребенком Функционально состоит из жилых помещений просторная столовая гостиная, спальня родителей и спальня ребенка. Вспомогательные помещения: кухня, прихожая, гараж, котельная, хозяйственная комната. Дом выполнен в современном стиле с минимальным количеством деталей. Ориентация жилых помещений на южную сторону.
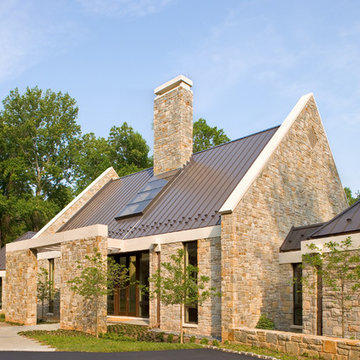
Design ideas for a large contemporary one-storey brown house exterior in Other with stone veneer, a grey roof, board and batten siding, a hip roof and a shingle roof.
Exterior Design Ideas with Stone Veneer and Board and Batten Siding
1