Three-storey Exterior Design Ideas with Stone Veneer
Refine by:
Budget
Sort by:Popular Today
1 - 20 of 5,266 photos
Item 1 of 3
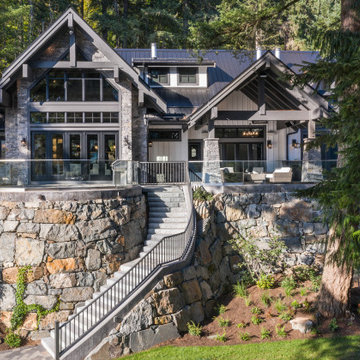
Interior Design :
ZWADA home Interiors & Design
Architectural Design :
Bronson Design
Builder:
Kellton Contracting Ltd.
Photography:
Paul Grdina
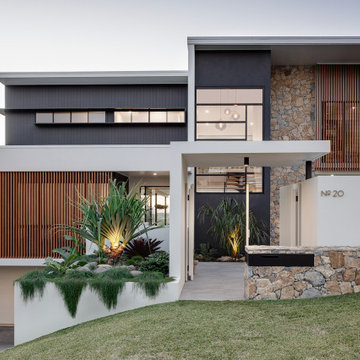
Modern three level home with large timber look window screes an random stone cladding.
Large contemporary three-storey multi-coloured house exterior in Brisbane with stone veneer, a flat roof and a white roof.
Large contemporary three-storey multi-coloured house exterior in Brisbane with stone veneer, a flat roof and a white roof.
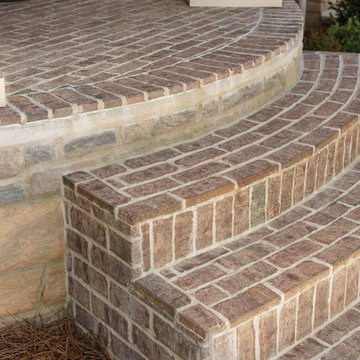
Expansive home featuring combination Mountain Stone brick and Arriscraft Citadel® Iron Mountain stone. Additional accents include ARRIS-cast Cafe and browns sills. Mortar used is Light Buff.
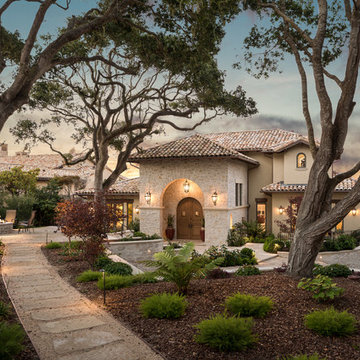
Mediterranean retreat perched above a golf course overlooking the ocean.
This is an example of a large mediterranean three-storey beige house exterior in San Francisco with stone veneer, a gable roof and a tile roof.
This is an example of a large mediterranean three-storey beige house exterior in San Francisco with stone veneer, a gable roof and a tile roof.
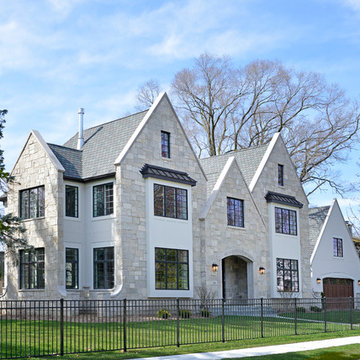
Expansive traditional three-storey beige house exterior in Chicago with stone veneer and a shingle roof.
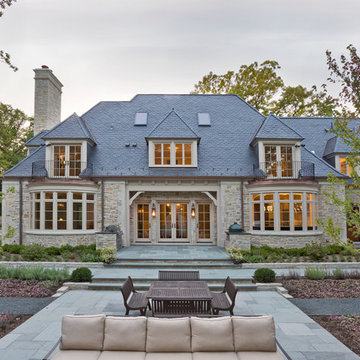
Jon Cancelino
Design ideas for a traditional three-storey beige exterior in Chicago with stone veneer and a hip roof.
Design ideas for a traditional three-storey beige exterior in Chicago with stone veneer and a hip roof.
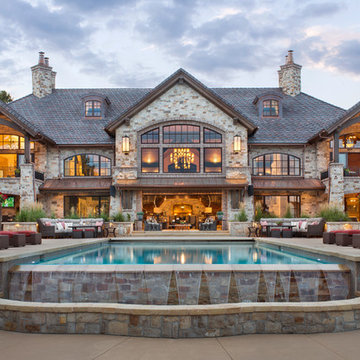
This is an example of an expansive country three-storey exterior in Denver with stone veneer and a gable roof.
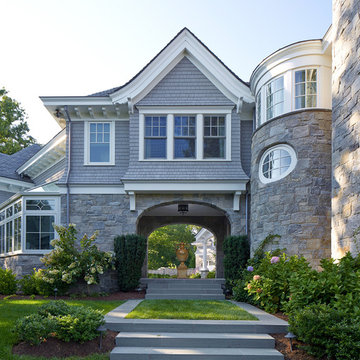
Phillip Ennis
Traditional three-storey grey exterior in New York with stone veneer.
Traditional three-storey grey exterior in New York with stone veneer.
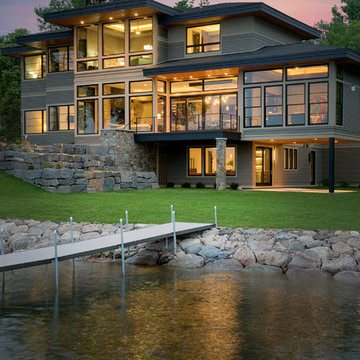
Builder: Denali Custom Homes - Architectural Designer: Alexander Design Group - Interior Designer: Studio M Interiors - Photo: Spacecrafting Photography
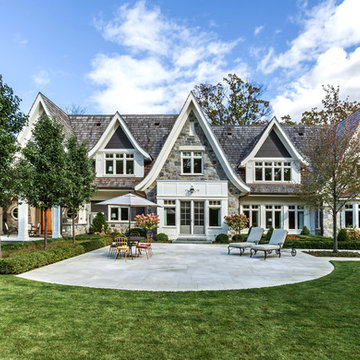
With an expansive backyard for the client's children, this house will be a timeless residence for the family for generations to come.
Design ideas for a large three-storey grey house exterior in Milwaukee with stone veneer, a gable roof and a mixed roof.
Design ideas for a large three-storey grey house exterior in Milwaukee with stone veneer, a gable roof and a mixed roof.
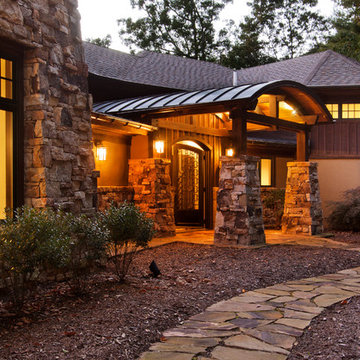
Jay Weiland
This is an example of an expansive transitional three-storey brown exterior in Other with stone veneer.
This is an example of an expansive transitional three-storey brown exterior in Other with stone veneer.
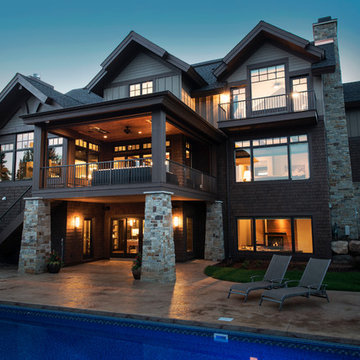
LandMark Photography/Spacecrafters
Design ideas for a large country three-storey exterior in Minneapolis with stone veneer.
Design ideas for a large country three-storey exterior in Minneapolis with stone veneer.
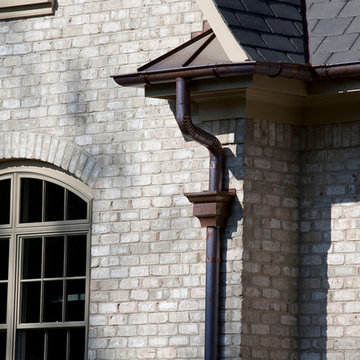
Copper gutter and drain box
Design ideas for an expansive traditional three-storey beige exterior in Richmond with stone veneer.
Design ideas for an expansive traditional three-storey beige exterior in Richmond with stone veneer.
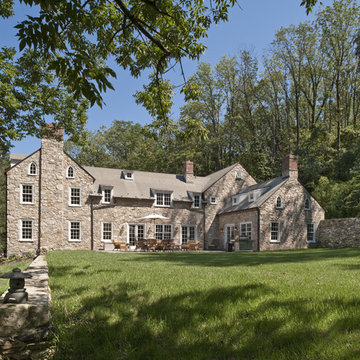
Cold Spring Farm Exterior. Photo by Angle Eye Photography.
This is an example of a large country three-storey brown house exterior in Philadelphia with stone veneer, a gable roof and a shingle roof.
This is an example of a large country three-storey brown house exterior in Philadelphia with stone veneer, a gable roof and a shingle roof.
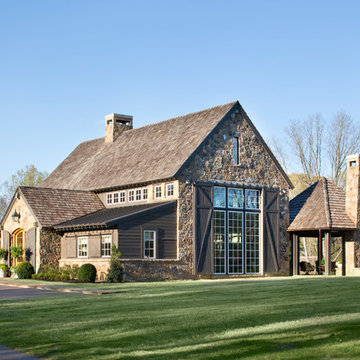
Designed to appear as a barn and function as an entertainment space and provide places for guests to stay. Once the estate is complete this will look like the barn for the property. Inspired by old stone Barns of New England we used reclaimed wood timbers and siding inside.

The south elevation and new garden terracing, with the contemporary extension with Crittall windows to one side. This was constructed on the site of an unsighly earlier addition which was demolished.
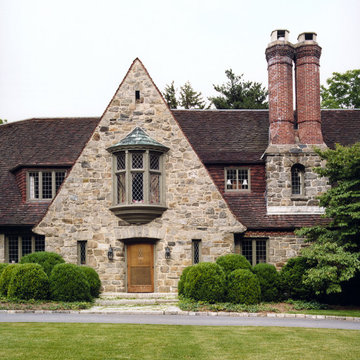
Leaded windows & a wood shingled roof.
Photo of an expansive three-storey house exterior in New York with stone veneer, a gable roof and a shingle roof.
Photo of an expansive three-storey house exterior in New York with stone veneer, a gable roof and a shingle roof.
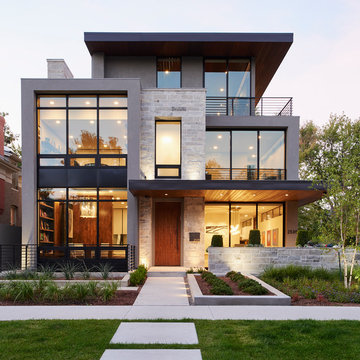
Denver Modern with natural stone accents.
Photo of a mid-sized modern three-storey grey house exterior in Denver with stone veneer and a flat roof.
Photo of a mid-sized modern three-storey grey house exterior in Denver with stone veneer and a flat roof.
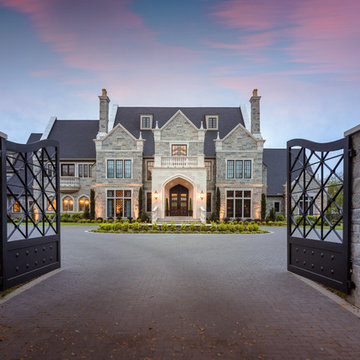
Large mediterranean three-storey beige house exterior in Houston with stone veneer and a gable roof.
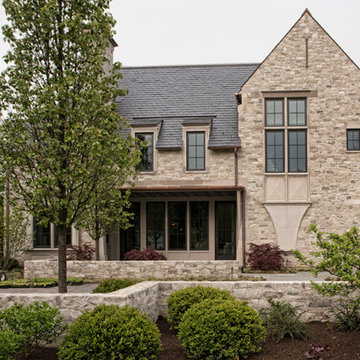
Design ideas for a large transitional three-storey beige house exterior in Chicago with stone veneer and a tile roof.
Three-storey Exterior Design Ideas with Stone Veneer
1