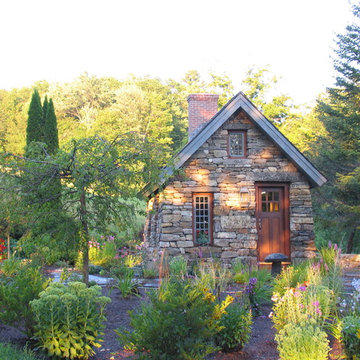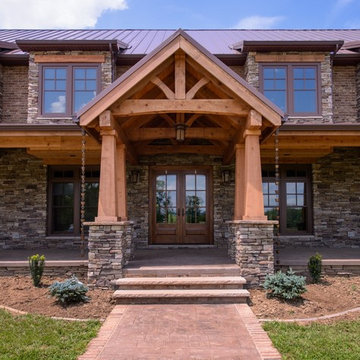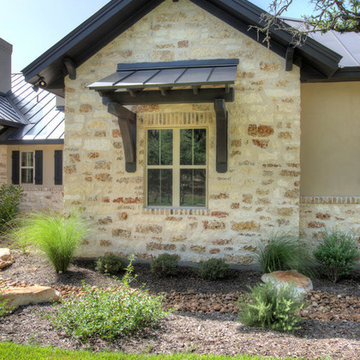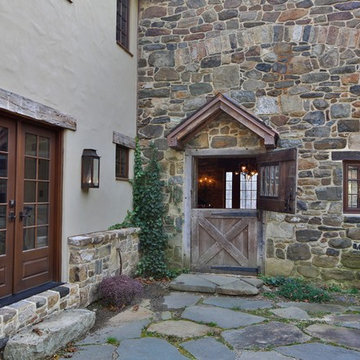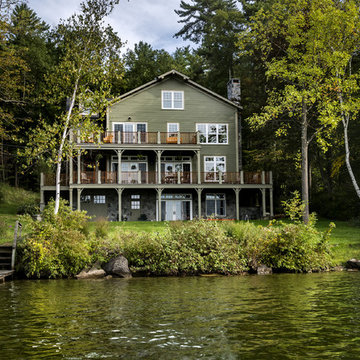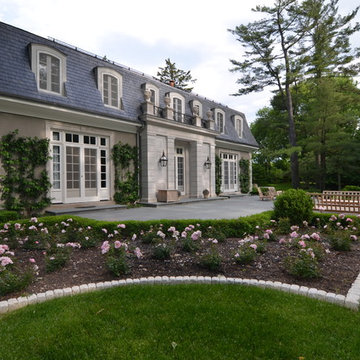Exterior Design Ideas with Stone Veneer
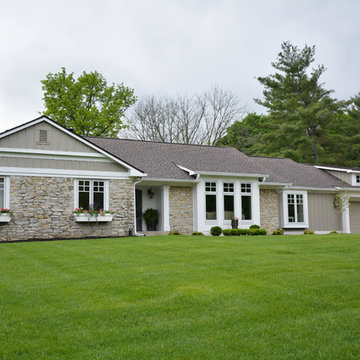
This is a remodel of a 1970's ranch. The shed dormers were added to create height to the horizontal ranch home. New windows with crisp white trim gives this home cottage charm. The taupe board and batten siding compliments the homes original stone exterior. White columns were added to the entry and garage to add architectural detail.
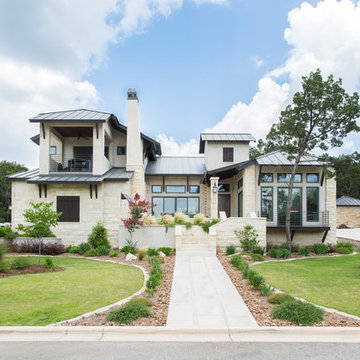
Photo of an expansive transitional two-storey white exterior in Austin with stone veneer.
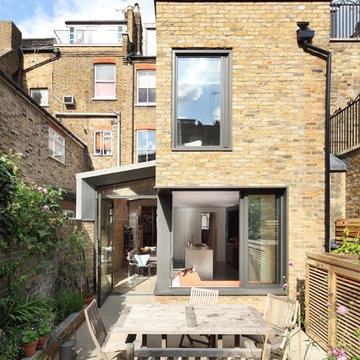
Alan Williams Photography
Design ideas for a contemporary two-storey exterior in London with stone veneer.
Design ideas for a contemporary two-storey exterior in London with stone veneer.
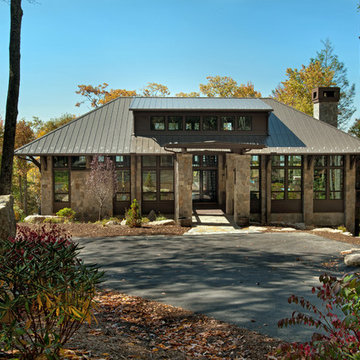
Tommy White, Boone NC
Photo of a country two-storey exterior in Charlotte with stone veneer, a hip roof and a metal roof.
Photo of a country two-storey exterior in Charlotte with stone veneer, a hip roof and a metal roof.
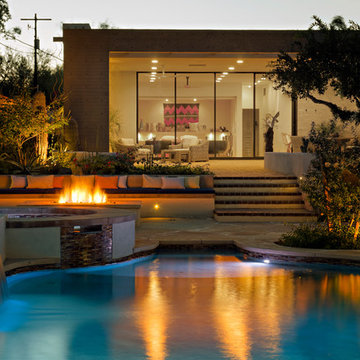
indoor outdoor connection via large disappearing sliding doors / new addition in background, rehabbed pool in foreground
backyard exterior spaces,
fireplace by Blue Agave
photo liam frederick
photo liam frederick
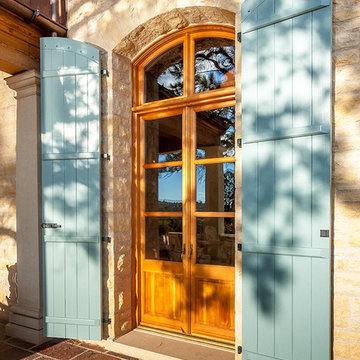
Christopher Marona
Door and shutter detail
Photo of an expansive traditional two-storey beige exterior in Albuquerque with stone veneer.
Photo of an expansive traditional two-storey beige exterior in Albuquerque with stone veneer.
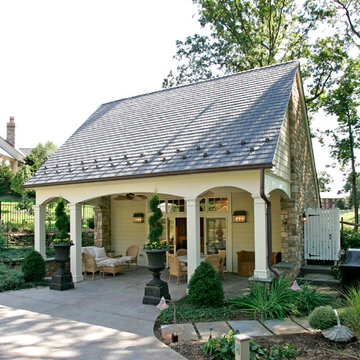
Pool cabana built by Trueblood. Exterior architecture by R. A. Hoffman, landscape design by Landscape Design Group. [photo: Tom Grimes]
Inspiration for a large traditional three-storey exterior in Philadelphia with stone veneer.
Inspiration for a large traditional three-storey exterior in Philadelphia with stone veneer.
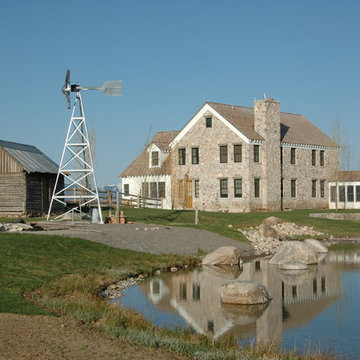
Photo of a large country three-storey exterior in Other with stone veneer and a gable roof.
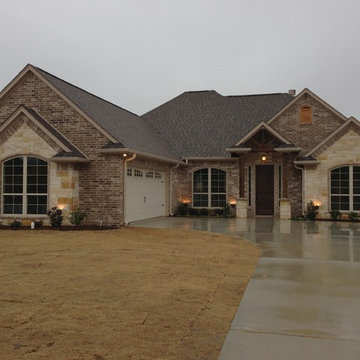
Traditional exterior of brick and stone brings a classic look to this home.
Design ideas for a mid-sized traditional one-storey exterior in Dallas with stone veneer.
Design ideas for a mid-sized traditional one-storey exterior in Dallas with stone veneer.
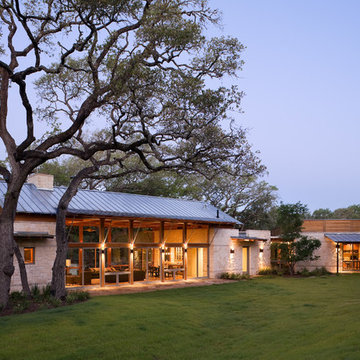
The program consists of a detached Guest House with full Kitchen, Living and Dining amenities, Carport and Office Building with attached Main house and Master Bedroom wing. The arrangement of buildings was dictated by the numerous majestic oaks and organized as a procession of spaces leading from the Entry arbor up to the front door. Large covered terraces and arbors were used to extend the interior living spaces out onto the site.
All the buildings are clad in Texas limestone with accent bands of Leuders limestone to mimic the local limestone cliffs in the area. Steel was used on the arbors and fences and left to rust. Vertical grain Douglas fir was used on the interior while flagstone and stained concrete floors were used throughout. The flagstone floors extend from the exterior entry arbors into the interior of the Main Living space and out onto the Main house terraces.
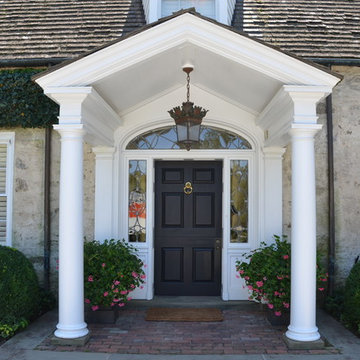
John Neill
Inspiration for a mid-sized traditional two-storey beige house exterior in Philadelphia with stone veneer, a hip roof and a shingle roof.
Inspiration for a mid-sized traditional two-storey beige house exterior in Philadelphia with stone veneer, a hip roof and a shingle roof.
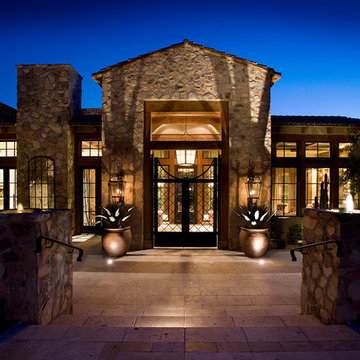
This Ranch Hacienda hillside estate boasts well over 13,000 square feet under roof. A loggia serves as the backbone for the design. Each space, both interior and exterior, has a direct response to the linear expression of outdoor space.
The exterior materials and detailing are rustic and simple in nature. The mass and scale create drama and correspond to the vast desert skyline and adjacent majestic McDowell mountain views.
Features of the house include a motor court with dual garages, a separate guest quarters, and a walk-in cooler.
Silverleaf is known for its embodiment of traditional architectural styles, and this house expresses the essence of a hacienda with its communal courtyard spaces and quiet luxury.
This was the first project of many designed by Architect C.P. Drewett for construction in Silverleaf, located in north Scottsdale, AZ.
Project Details:
Architecture | C.P. Drewett, AIA, DrewettWorks, Scottsdale, AZ
Builder | Sonora West Development, Scottsdale, AZ
Photography | Dino Tonn, Scottsdale, AZ
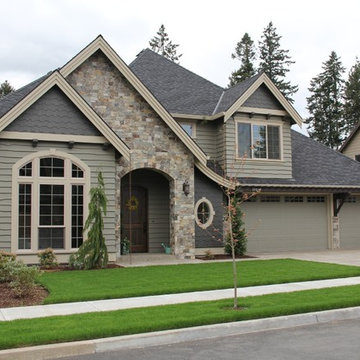
Natural stone
Inspiration for a traditional exterior in Portland with stone veneer.
Inspiration for a traditional exterior in Portland with stone veneer.
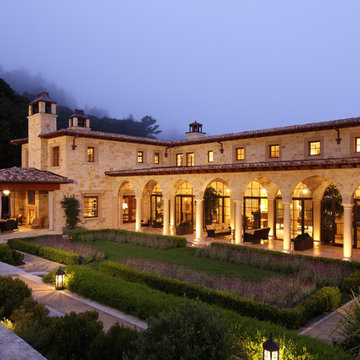
Rural Italian Estate in Carmel Valley, by Evens Architects - Loggia and Garden
Inspiration for a mediterranean two-storey exterior in San Francisco with stone veneer.
Inspiration for a mediterranean two-storey exterior in San Francisco with stone veneer.
Exterior Design Ideas with Stone Veneer
5
