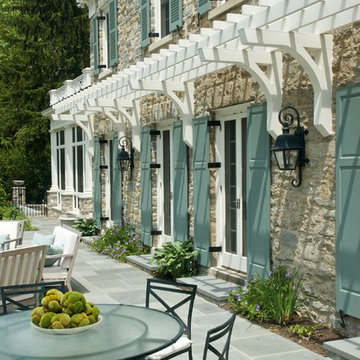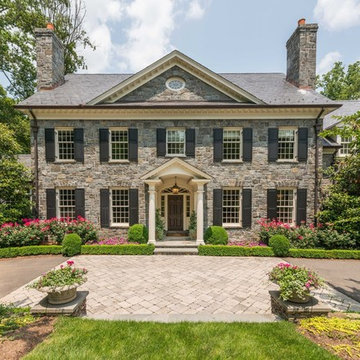Exterior Design Ideas with Stone Veneer
Sort by:Popular Today
1 - 20 of 8,271 photos

Nestled on 90 acres of peaceful prairie land, this modern rustic home blends indoor and outdoor spaces with natural stone materials and long, beautiful views. Featuring ORIJIN STONE's Westley™ Limestone veneer on both the interior and exterior, as well as our Tupelo™ Limestone interior tile, pool and patio paving.
Architecture: Rehkamp Larson Architects Inc
Builder: Hagstrom Builders
Landscape Architecture: Savanna Designs, Inc
Landscape Install: Landscape Renovations MN
Masonry: Merlin Goble Masonry Inc
Interior Tile Installation: Diamond Edge Tile
Interior Design: Martin Patrick 3
Photography: Scott Amundson Photography
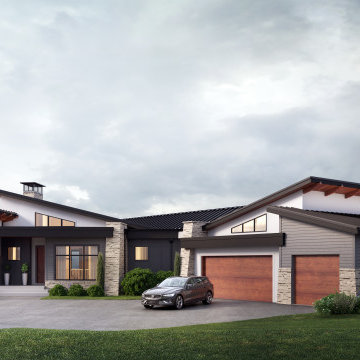
With minimalist simplicity and timeless style, this is the perfect Rocky Mountain escape!
This Mountain Modern home was designed around incorporating contemporary angles, mixing natural and industrial-inspired exterior selections and the placement of uniquely shaped windows. Warm cedar elements, grey horizontal cladding, smooth white stucco, and textured stone all work together to create a cozy and inviting colour palette that blends into its mountain surroundings.
The spectacular standing seam metal roof features beautiful cedar soffits to bring attention to the interesting angles.
This custom home is spread over a single level where almost every room has a spectacular view of the foothills of the Rocky Mountains.
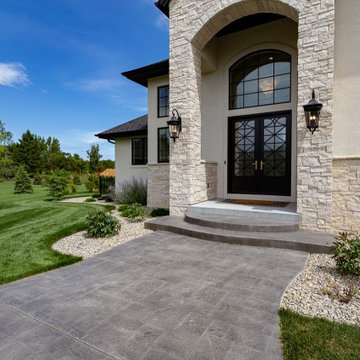
Design ideas for a two-storey beige house exterior in Other with stone veneer, a gable roof and a shingle roof.
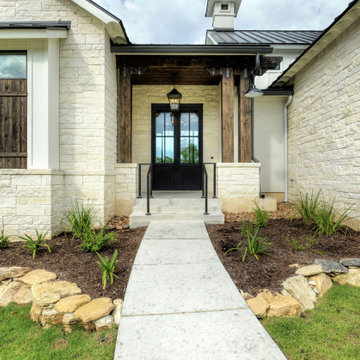
Exterior of the modern farmhouse using white limestone and a black metal roof.
Photo of a mid-sized country one-storey white house exterior in Austin with stone veneer, a shed roof and a metal roof.
Photo of a mid-sized country one-storey white house exterior in Austin with stone veneer, a shed roof and a metal roof.
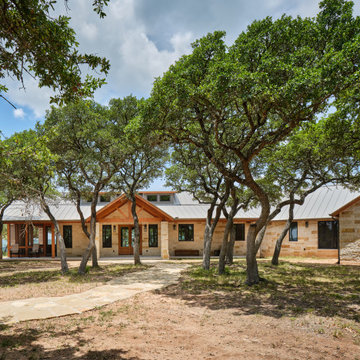
Inspiration for a country one-storey beige house exterior in Austin with stone veneer, a gable roof, a metal roof and a grey roof.
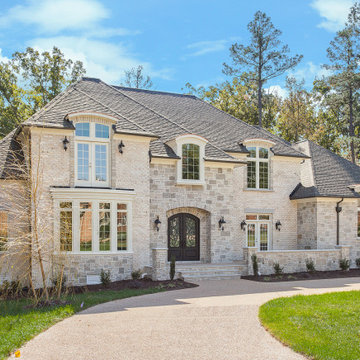
This is an example of a two-storey white house exterior in Richmond with stone veneer, a hip roof and a shingle roof.
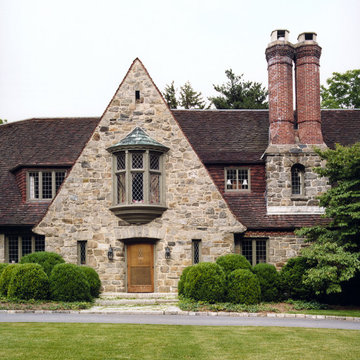
Leaded windows & a wood shingled roof.
Photo of an expansive three-storey house exterior in New York with stone veneer, a gable roof and a shingle roof.
Photo of an expansive three-storey house exterior in New York with stone veneer, a gable roof and a shingle roof.
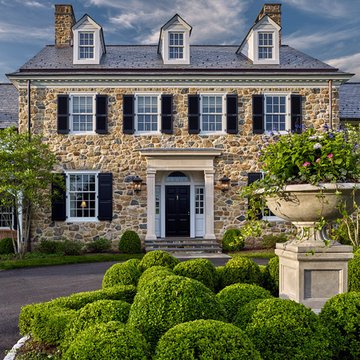
Photo: Don Pearse Photographers
This is an example of a traditional two-storey beige house exterior in Philadelphia with a gable roof, a shingle roof and stone veneer.
This is an example of a traditional two-storey beige house exterior in Philadelphia with a gable roof, a shingle roof and stone veneer.
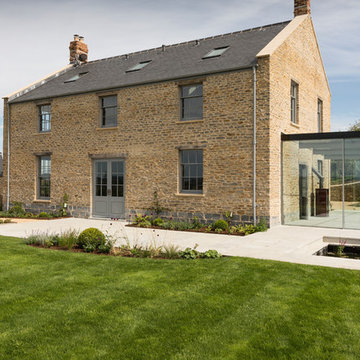
Graham Gaunt
Inspiration for a large country two-storey beige house exterior in Other with stone veneer and a gable roof.
Inspiration for a large country two-storey beige house exterior in Other with stone veneer and a gable roof.
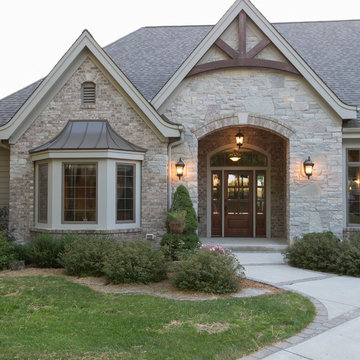
Stone ranch with French Country flair and a tucked under extra lower level garage. The beautiful Chilton Woodlake blend stone follows the arched entry with timbers and gables. Carriage style 2 panel arched accent garage doors with wood brackets. The siding is Hardie Plank custom color Sherwin Williams Anonymous with custom color Intellectual Gray trim. Gable roof is CertainTeed Landmark Weathered Wood with a medium bronze metal roof accent over the bay window. (Ryan Hainey)
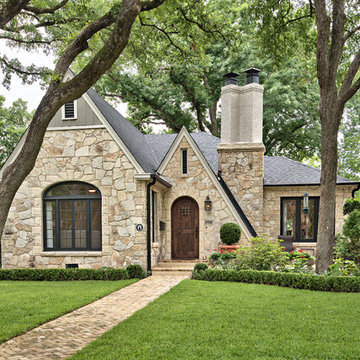
C. L. Fry Photo
Inspiration for a traditional one-storey beige house exterior in Austin with stone veneer, a gable roof and a shingle roof.
Inspiration for a traditional one-storey beige house exterior in Austin with stone veneer, a gable roof and a shingle roof.
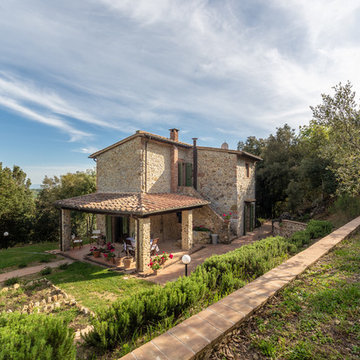
Maurizio Sorvillo
Country two-storey beige house exterior in Florence with stone veneer, a shed roof and a tile roof.
Country two-storey beige house exterior in Florence with stone veneer, a shed roof and a tile roof.
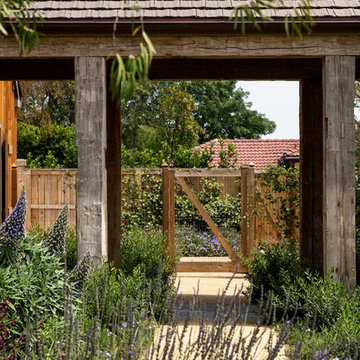
Ward Jewell, AIA was asked to design a comfortable one-story stone and wood pool house that was "barn-like" in keeping with the owner’s gentleman farmer concept. Thus, Mr. Jewell was inspired to create an elegant New England Stone Farm House designed to provide an exceptional environment for them to live, entertain, cook and swim in the large reflection lap pool.
Mr. Jewell envisioned a dramatic vaulted great room with hand selected 200 year old reclaimed wood beams and 10 foot tall pocketing French doors that would connect the house to a pool, deck areas, loggia and lush garden spaces, thus bringing the outdoors in. A large cupola “lantern clerestory” in the main vaulted ceiling casts a natural warm light over the graceful room below. The rustic walk-in stone fireplace provides a central focal point for the inviting living room lounge. Important to the functionality of the pool house are a chef’s working farm kitchen with open cabinetry, free-standing stove and a soapstone topped central island with bar height seating. Grey washed barn doors glide open to reveal a vaulted and beamed quilting room with full bath and a vaulted and beamed library/guest room with full bath that bookend the main space.
The private garden expanded and evolved over time. After purchasing two adjacent lots, the owners decided to redesign the garden and unify it by eliminating the tennis court, relocating the pool and building an inspired "barn". The concept behind the garden’s new design came from Thomas Jefferson’s home at Monticello with its wandering paths, orchards, and experimental vegetable garden. As a result this small organic farm, was born. Today the farm produces more than fifty varieties of vegetables, herbs, and edible flowers; many of which are rare and hard to find locally. The farm also grows a wide variety of fruits including plums, pluots, nectarines, apricots, apples, figs, peaches, guavas, avocados (Haas, Fuerte and Reed), olives, pomegranates, persimmons, strawberries, blueberries, blackberries, and ten different types of citrus. The remaining areas consist of drought-tolerant sweeps of rosemary, lavender, rockrose, and sage all of which attract butterflies and dueling hummingbirds.
Photo Credit: Laura Hull Photography. Interior Design: Jeffrey Hitchcock. Landscape Design: Laurie Lewis Design. General Contractor: Martin Perry Premier General Contractors
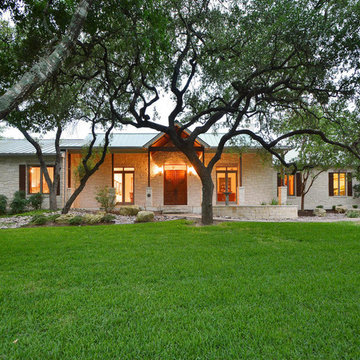
Photo of a large country one-storey beige house exterior in Austin with stone veneer.
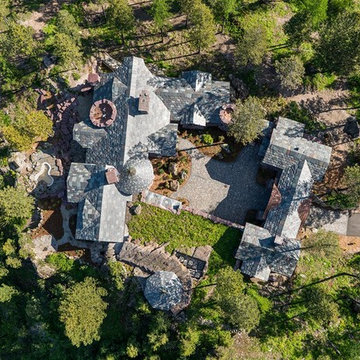
Gravity Shots
House exterior in Other with stone veneer, a gable roof and a tile roof.
House exterior in Other with stone veneer, a gable roof and a tile roof.
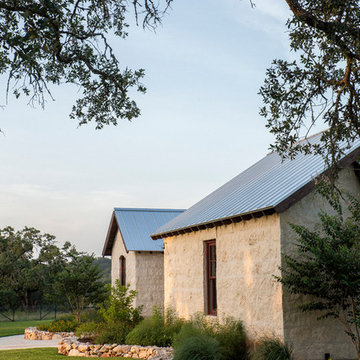
The 3,400 SF, 3 – bedroom, 3 ½ bath main house feels larger than it is because we pulled the kids’ bedroom wing and master suite wing out from the public spaces and connected all three with a TV Den.
Convenient ranch house features include a porte cochere at the side entrance to the mud room, a utility/sewing room near the kitchen, and covered porches that wrap two sides of the pool terrace.
We designed a separate icehouse to showcase the owner’s unique collection of Texas memorabilia. The building includes a guest suite and a comfortable porch overlooking the pool.
The main house and icehouse utilize reclaimed wood siding, brick, stone, tie, tin, and timbers alongside appropriate new materials to add a feeling of age.
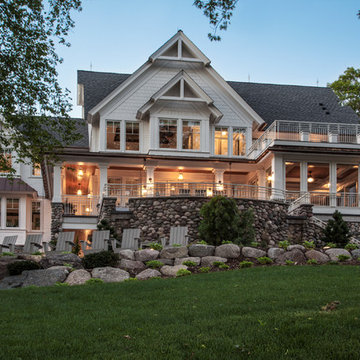
Saari & Forrai Photography
MSI Custom Homes, LLC
Photo of a large country three-storey white house exterior in Minneapolis with stone veneer, a gable roof and a shingle roof.
Photo of a large country three-storey white house exterior in Minneapolis with stone veneer, a gable roof and a shingle roof.
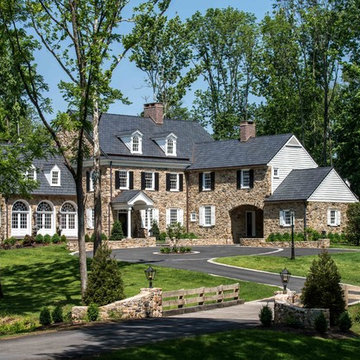
Angle Eye Photography
Photo of a large traditional three-storey brown house exterior in Philadelphia with stone veneer, a gable roof and a shingle roof.
Photo of a large traditional three-storey brown house exterior in Philadelphia with stone veneer, a gable roof and a shingle roof.
Exterior Design Ideas with Stone Veneer
1
