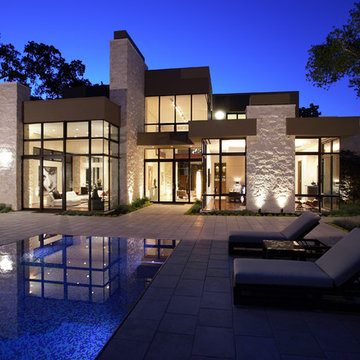Exterior Design Ideas with Stone Veneer
Refine by:
Budget
Sort by:Popular Today
1 - 20 of 9,008 photos

Photo of a large modern one-storey grey house exterior in Milwaukee with stone veneer, a flat roof and clapboard siding.
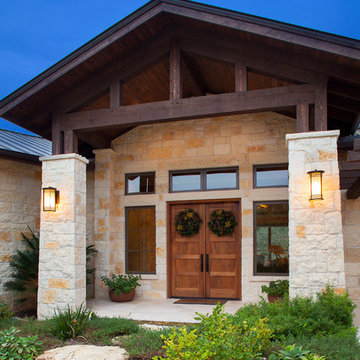
Front courtyard features natural wreaths on the front doors.
Tre Dunham with Fine Focus Photography
Inspiration for a country exterior in Austin with stone veneer.
Inspiration for a country exterior in Austin with stone veneer.
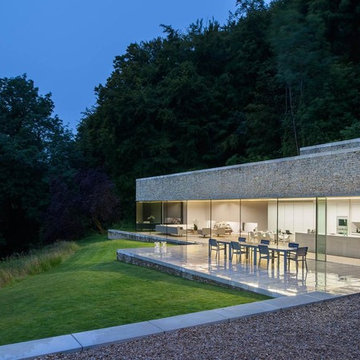
Hufton & Crow
Inspiration for a modern one-storey beige exterior in Gloucestershire with stone veneer.
Inspiration for a modern one-storey beige exterior in Gloucestershire with stone veneer.
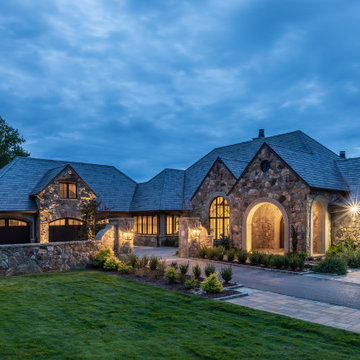
Photo of a large two-storey grey house exterior in Other with stone veneer, a gable roof, a tile roof and a grey roof.

Outdoor kitchen with covered area.
Design by: H2D Architecture + Design
www.h2darchitects.com
Built by: Crescent Builds
Photos by: Julie Mannell Photography
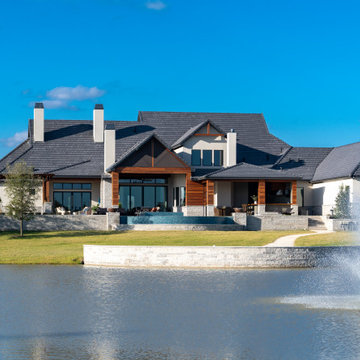
Design ideas for an expansive traditional three-storey multi-coloured house exterior in Dallas with stone veneer and a black roof.
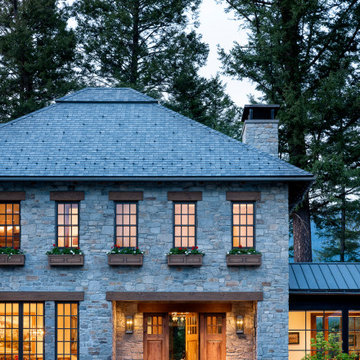
Design ideas for a large traditional two-storey grey house exterior in Other with stone veneer.
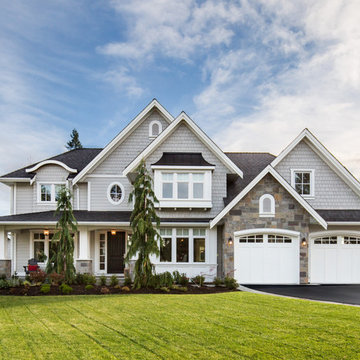
This is an example of a mid-sized country two-storey grey house exterior in Other with stone veneer, a gable roof and a shingle roof.
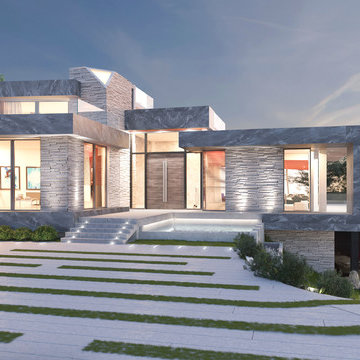
This is an example of an expansive modern grey house exterior in Los Angeles with four or more storeys, stone veneer, a flat roof, a metal roof and a black roof.
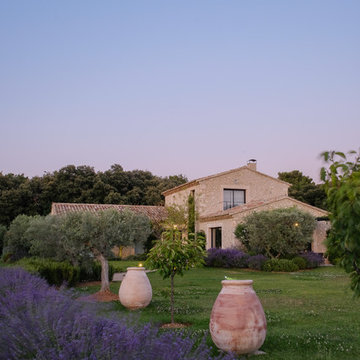
Pascal Otlinghaus
Design ideas for a mediterranean two-storey beige house exterior in Other with stone veneer, a gable roof and a tile roof.
Design ideas for a mediterranean two-storey beige house exterior in Other with stone veneer, a gable roof and a tile roof.
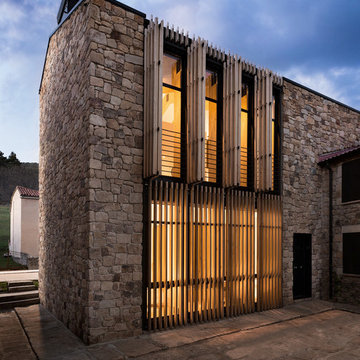
Proyecto: La Reina Obrera en colaboración con Estudio Hús (Helena Agurruza). La fachada se convierte en una gran lámpara cuando llega la noche. Las celosías y los estores tamizan las vistas preservando la intimidad de los ocupantes.
Fotografías de Álvaro de la Fuente, La Reina Obrera y BAM.
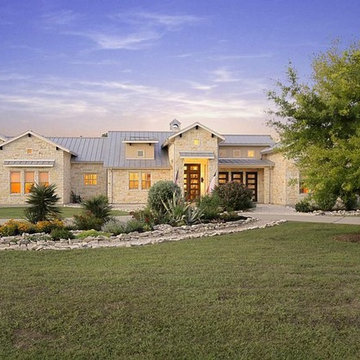
Purser Architectural Custom Home Design built by CAM Builders LLC
Photo of a mid-sized country one-storey white house exterior in Houston with stone veneer, a gable roof and a metal roof.
Photo of a mid-sized country one-storey white house exterior in Houston with stone veneer, a gable roof and a metal roof.
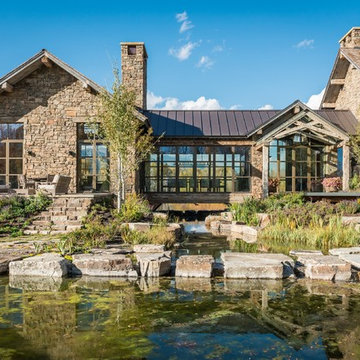
Photo: Audrey Hall.
For custom luxury metal windows and doors, contact sales@brombalusa.com
Design ideas for a country house exterior in Other with stone veneer, a gable roof and a metal roof.
Design ideas for a country house exterior in Other with stone veneer, a gable roof and a metal roof.
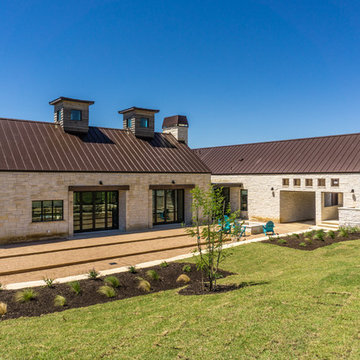
The Vineyard Farmhouse in the Peninsula at Rough Hollow. This 2017 Greater Austin Parade Home was designed and built by Jenkins Custom Homes. Cedar Siding and the Pine for the soffits and ceilings was provided by TimberTown.
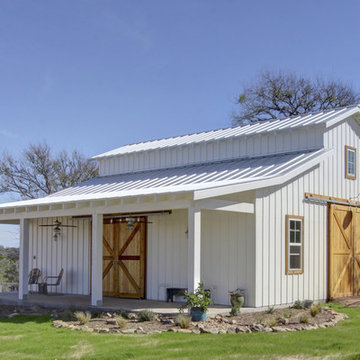
The 1,585 SF barn with white board and batten siding and standing seam metal roof features a drive-thru bay along the long axis and a walk-thru cross-axis.
The barn has a front porch, a covered implement storage porch, tack room, feed room, and lawn equipment storage room.
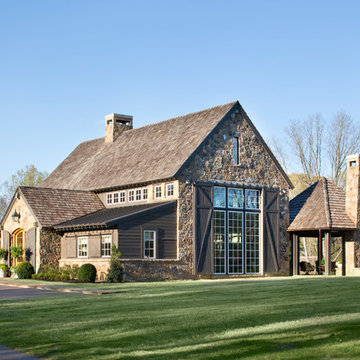
Designed to appear as a barn and function as an entertainment space and provide places for guests to stay. Once the estate is complete this will look like the barn for the property. Inspired by old stone Barns of New England we used reclaimed wood timbers and siding inside.
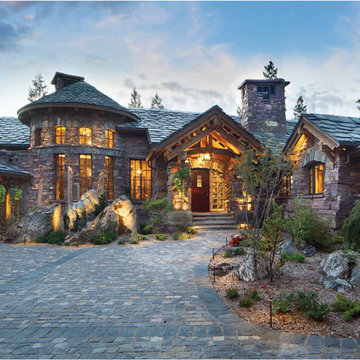
Located in Whitefish, Montana near one of our nation’s most beautiful national parks, Glacier National Park, Great Northern Lodge was designed and constructed with a grandeur and timelessness that is rarely found in much of today’s fast paced construction practices. Influenced by the solid stacked masonry constructed for Sperry Chalet in Glacier National Park, Great Northern Lodge uniquely exemplifies Parkitecture style masonry. The owner had made a commitment to quality at the onset of the project and was adamant about designating stone as the most dominant material. The criteria for the stone selection was to be an indigenous stone that replicated the unique, maroon colored Sperry Chalet stone accompanied by a masculine scale. Great Northern Lodge incorporates centuries of gained knowledge on masonry construction with modern design and construction capabilities and will stand as one of northern Montana’s most distinguished structures for centuries to come.
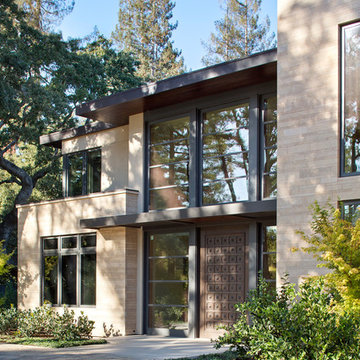
Bernard Andre'
Design ideas for a large modern two-storey beige exterior in San Francisco with stone veneer and a flat roof.
Design ideas for a large modern two-storey beige exterior in San Francisco with stone veneer and a flat roof.
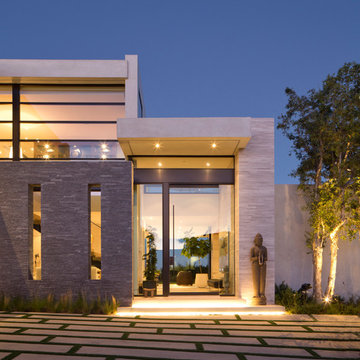
Nick Springett Photography
Photo of an expansive contemporary two-storey beige house exterior in Los Angeles with stone veneer and a flat roof.
Photo of an expansive contemporary two-storey beige house exterior in Los Angeles with stone veneer and a flat roof.
Exterior Design Ideas with Stone Veneer
1
