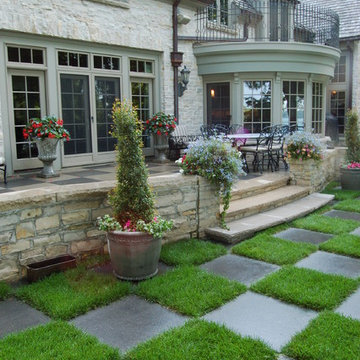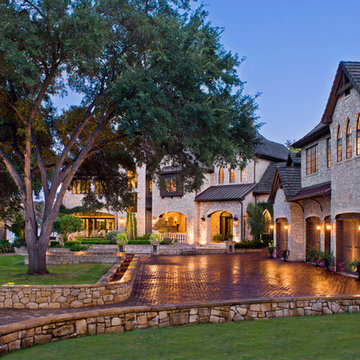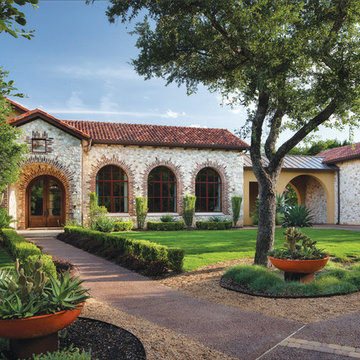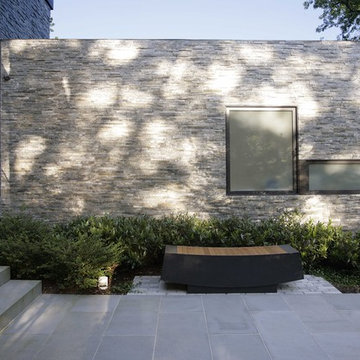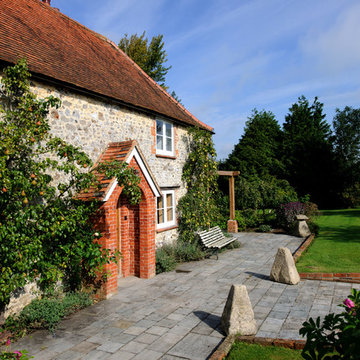Exterior Design Ideas with Stone Veneer
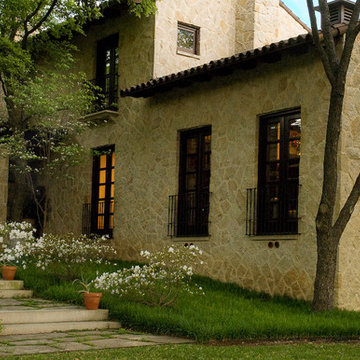
Lovely brand new custom home built to look centuries old. Architect: Frank Ryburn, Photograph by Art Russell
Photo of a large mediterranean two-storey brown house exterior in Dallas with stone veneer, a gable roof and a tile roof.
Photo of a large mediterranean two-storey brown house exterior in Dallas with stone veneer, a gable roof and a tile roof.
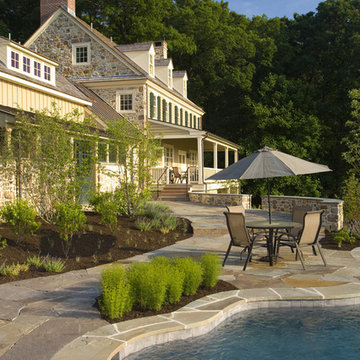
Photographer: Jim Graham
Country two-storey exterior in Philadelphia with stone veneer and a gable roof.
Country two-storey exterior in Philadelphia with stone veneer and a gable roof.
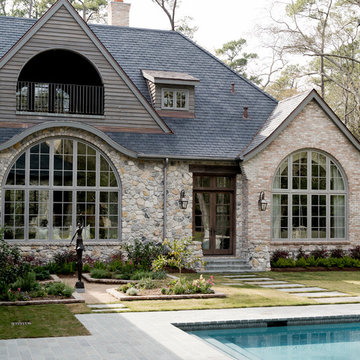
Jack Thompson
Inspiration for a traditional exterior in Houston with stone veneer.
Inspiration for a traditional exterior in Houston with stone veneer.
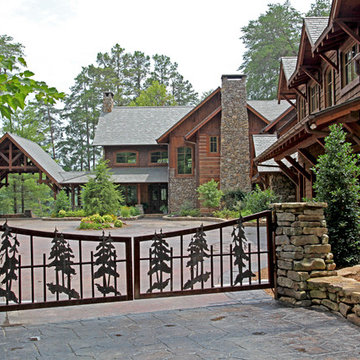
A beautiful custom crafted metal gate opens into a large motor court, leading on to a porte-cochere to provide both shade and protection from rains. Dry-Stacked Tennessee fieldstone lines the driveway and the gate. "Vintage Craft" reclaimed oak timbers support multiple roof lines, and "Vintage Craft" antique log veneers and "Corduroy Pine" board and batten paneling all highlight the home and garage. Reclaimed and natural materials supplied by Appalachian Antique Hardwoods. Photo by Erwin Loveland. Builder Timber Ridge Homes, GA. Home design by MossCreek.
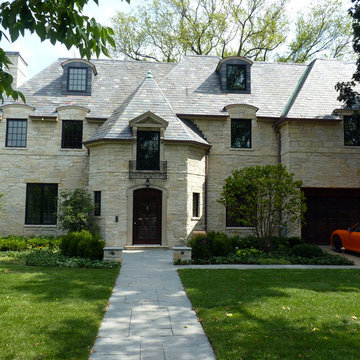
The addition and renovation of this French Provincial-inspired home integrates seamlessly with the existing residence featuring a limestone exterior, slate mansard roofs, and copper accents. Expansive arched openings and interior art glass open up the once-segmented floor plan providing free-flowing interior spaces and an open floor plan. Taking advantage of a nearby existing ash tree, the Second Floor rear roof terrace is nestled below this expansive tree canopy creating the sense of an outdoor room. A rear patio offers inviting areas for entertaining guests and outdoor family dining incorporating a built-in bar and grill area and a fire pit.
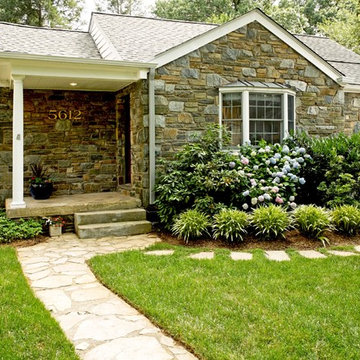
Nash Construction, Inc.
Photo of a contemporary exterior in DC Metro with stone veneer.
Photo of a contemporary exterior in DC Metro with stone veneer.
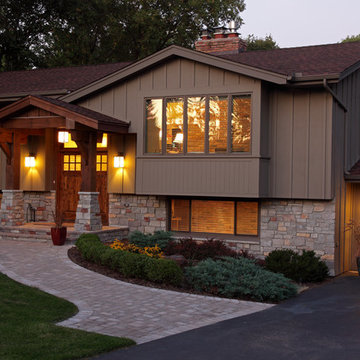
How do you make a split entry not look like a split entry?
Several challenges presented themselves when designing the new entry/portico. The homeowners wanted to keep the large transom window above the front door and the need to address “where is” the front entry and of course, curb appeal.
With the addition of the new portico, custom built cedar beams and brackets along with new custom made cedar entry and garage doors added warmth and style.
Final touches of natural stone, a paver stoop and walkway, along professionally designed landscaping.
This home went from ordinary to extraordinary!
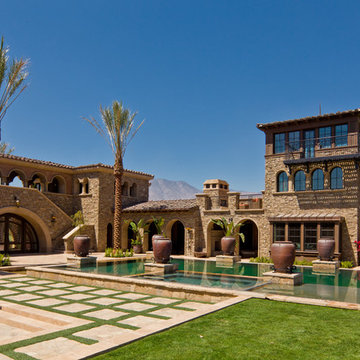
ITALIANATE,TUSCAN VILLA
Inspiration for a mediterranean split-level exterior in Orange County with stone veneer.
Inspiration for a mediterranean split-level exterior in Orange County with stone veneer.
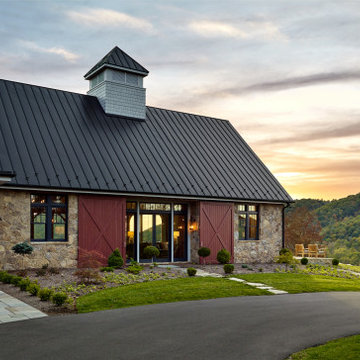
Inspiration for a country house exterior in Other with stone veneer, a gable roof and a metal roof.
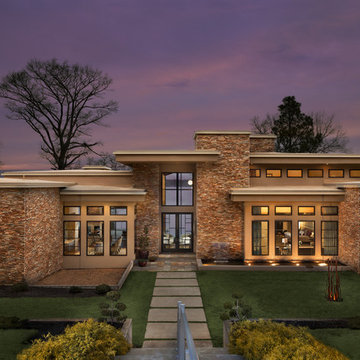
A Mid-Century Modern lake home on the Tennessee River in Muscle Shoals, Al. Architect Phil Kean of Winter Park, Fl and Alexander Modern Homes as the builder. This 10,000 sq. Ft. Home has 6 Bedrooms and 7 1/2 baths featuring retractable sliding glass doors which are motorized and blur the lines between indoors and out.
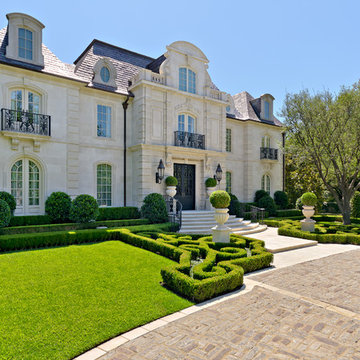
This formal residence is located in Highland Park, Texas features intensely manicured gardens, a cobblestone driveway, private motor court and a grand entry gate.
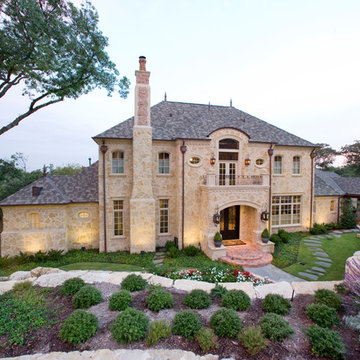
French country inspired hillside estate home. Features rough laid stone, handmade brick & tile, slate roofing, wood windows & copper accents. Design by Richard Berry, construction by Fred Parker Company.
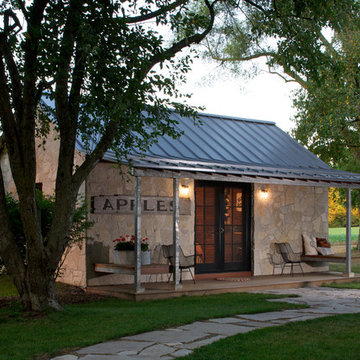
This 350 square-foot vacation home annex accommodates a kitchen, sleeping/living room and full bath. The simple geometry of the structure allows for minimal detailing and excellent economy of construction costs. The interior is clad with reclaimed pine and the kitchen is finished with polished stainless steel for ease of maintenance.
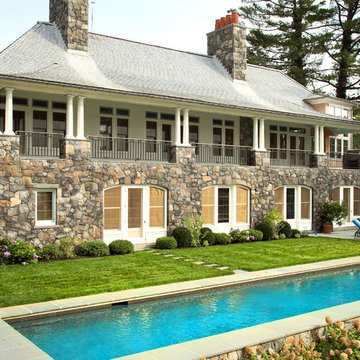
ChiChi Ubina
Photo of a traditional exterior in New York with stone veneer.
Photo of a traditional exterior in New York with stone veneer.
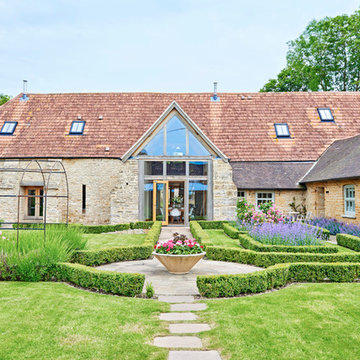
nicholas yarsley
Inspiration for a country two-storey exterior in Gloucestershire with stone veneer.
Inspiration for a country two-storey exterior in Gloucestershire with stone veneer.
Exterior Design Ideas with Stone Veneer
1
