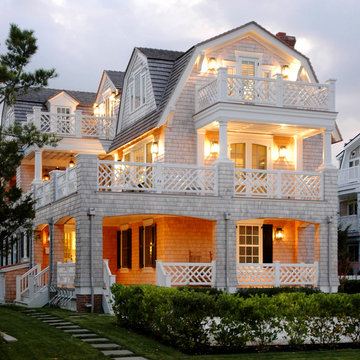Three-storey Exterior Design Ideas with a Gambrel Roof
Refine by:
Budget
Sort by:Popular Today
1 - 20 of 1,357 photos
Item 1 of 3
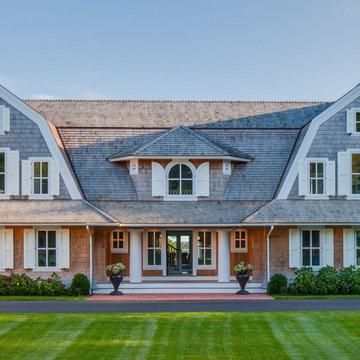
Pleasant Heights is a newly constructed home that sits atop a large bluff in Chatham overlooking Pleasant Bay, the largest salt water estuary on Cape Cod.
-
Two classic shingle style gambrel roofs run perpendicular to the main body of the house and flank an entry porch with two stout, robust columns. A hip-roofed dormer—with an arch-top center window and two tiny side windows—highlights the center above the porch and caps off the orderly but not too formal entry area. A third gambrel defines the garage that is set off to one side. A continuous flared roof overhang brings down the scale and helps shade the first-floor windows. Sinuous lines created by arches and brackets balance the linear geometry of the main mass of the house and are playful and fun. A broad back porch provides a covered transition from house to landscape and frames sweeping views.
-
Inside, a grand entry hall with a curved stair and balcony above sets up entry to a sequence of spaces that stretch out parallel to the shoreline. Living, dining, kitchen, breakfast nook, study, screened-in porch, all bedrooms and some bathrooms take in the spectacular bay view. A rustic brick and stone fireplace warms the living room and recalls the finely detailed chimney that anchors the west end of the house outside.
-
PSD Scope Of Work: Architecture, Landscape Architecture, Construction |
Living Space: 6,883ft² |
Photography: Brian Vanden Brink |
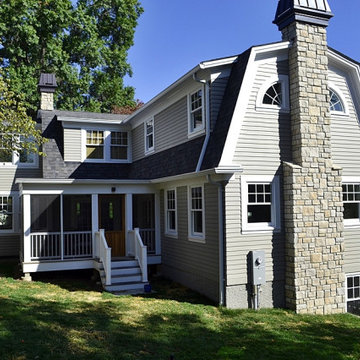
We added a 3 story addition to this 1920's Dutch colonial style home. The addition consisted of an unfinished basement/future playroom, a main floor kitchen and family room and a master suite above. We also added a screened porch with double french doors that became the transition between the existing living room, the new kitchen addition and the backyard. We matched the interior and exterior details of the original home to create a seamless addition.
Photos- Chris Marshall & Sole Van Emden
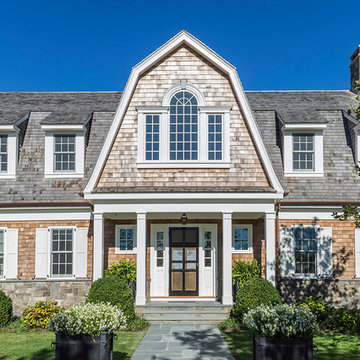
Inspiration for a large beach style three-storey multi-coloured house exterior in New York with wood siding, a gambrel roof and a shingle roof.
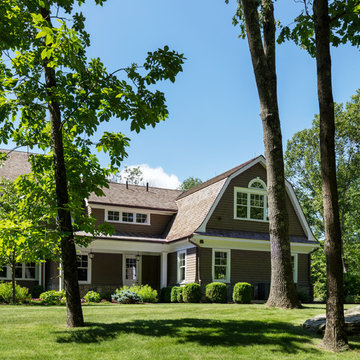
Tim Lenz Photography
Design ideas for an expansive transitional three-storey brown house exterior in New York with wood siding, a gambrel roof and a shingle roof.
Design ideas for an expansive transitional three-storey brown house exterior in New York with wood siding, a gambrel roof and a shingle roof.
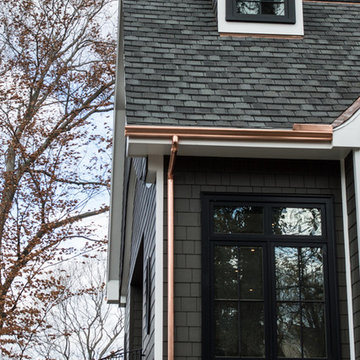
Design ideas for a mid-sized traditional three-storey grey exterior in Orange County with mixed siding and a gambrel roof.
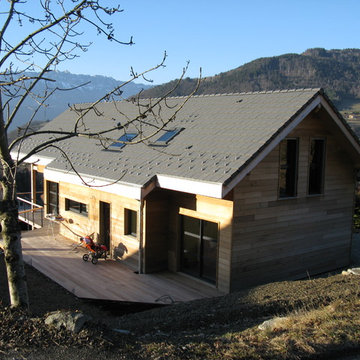
Design ideas for a large country three-storey beige house exterior in Grenoble with wood siding, a gambrel roof and a tile roof.
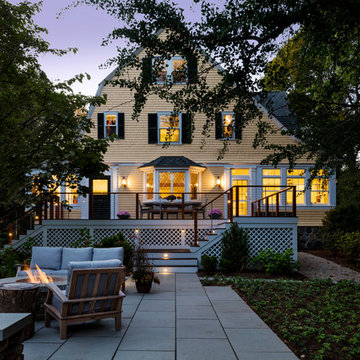
TEAM
Architect: LDa Architecture & Interiors
Builder: Old Grove Partners, LLC.
Landscape Architect: LeBlanc Jones Landscape Architects
Photographer: Greg Premru Photography

Shingle style waterfront cottage
Photo of a mid-sized traditional three-storey grey house exterior in Providence with wood siding, a gambrel roof, a shingle roof, a grey roof and shingle siding.
Photo of a mid-sized traditional three-storey grey house exterior in Providence with wood siding, a gambrel roof, a shingle roof, a grey roof and shingle siding.
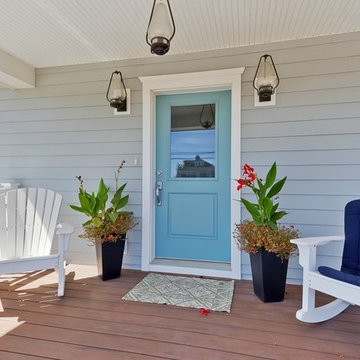
This is an example of a large beach style three-storey blue exterior in New York with wood siding and a gambrel roof.

Photo of a transitional three-storey white house exterior in Philadelphia with a gambrel roof, a shingle roof and a brown roof.
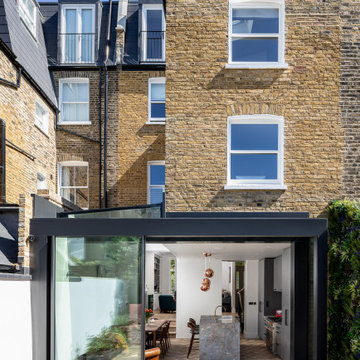
Inspiration for a mid-sized contemporary three-storey brick townhouse exterior in London with a gambrel roof and a grey roof.
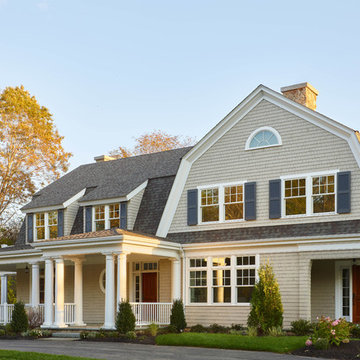
Photo of a large transitional three-storey beige house exterior in Boston with wood siding, a gambrel roof and a shingle roof.
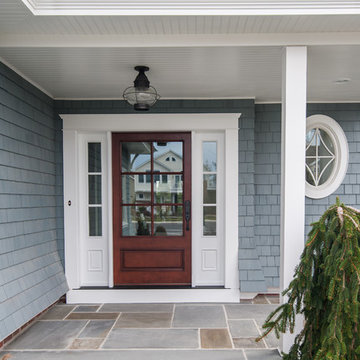
Design ideas for a large beach style three-storey blue house exterior in Philadelphia with wood siding, a gambrel roof and a shingle roof.
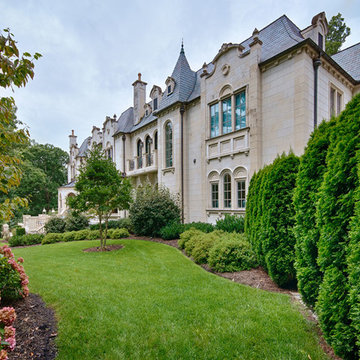
Custom limestone cladding, balustrades, window surrounds, and door surrounds by DeSantana Stone Co. Our team of design professionals is available to answer any questions you may have at: (828) 681-5111.
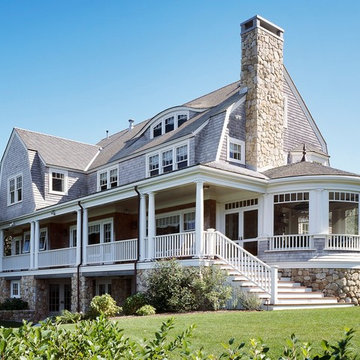
Brian Vanden Brink
Design ideas for a large traditional three-storey multi-coloured exterior in Boston with wood siding and a gambrel roof.
Design ideas for a large traditional three-storey multi-coloured exterior in Boston with wood siding and a gambrel roof.
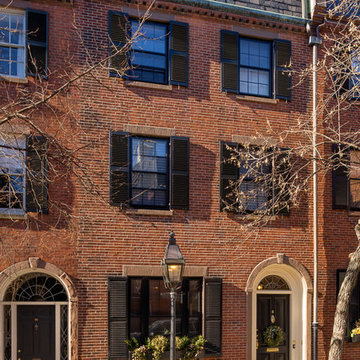
This 1826 Beacon Hill single-family townhouse received upgrades that were seamlessly integrated into the reproduction Georgian-period interior. feature ceiling exposing the existing rough-hewn timbers of the floor above, and custom-sawn black walnut flooring. Circulation for the new master suite was created by a rotunda element, incorporating arched openings through curving walls to access the different program areas. The client’s antique Chinese screen panels were incorporated into new custom closet casework doors, and all new partitions and casework were blended expertly into the existing wainscot and moldings.
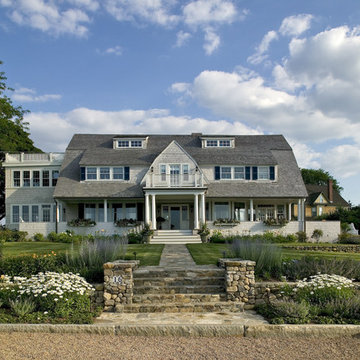
Photography by Sean Papich and Monty & Nan Abbott
Inspiration for a large beach style three-storey exterior in Boston with wood siding and a gambrel roof.
Inspiration for a large beach style three-storey exterior in Boston with wood siding and a gambrel roof.
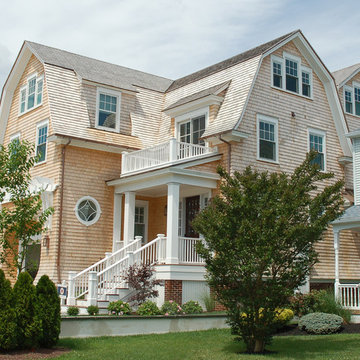
Classic Shingle Style Home with cedar siding and roof.
Photo of a beach style three-storey exterior in Philadelphia with wood siding and a gambrel roof.
Photo of a beach style three-storey exterior in Philadelphia with wood siding and a gambrel roof.
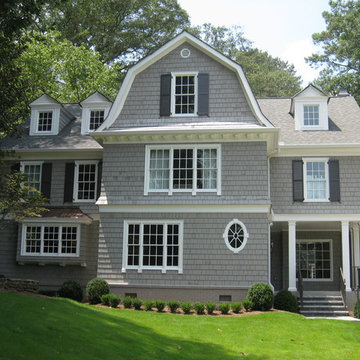
Large traditional three-storey grey exterior in Atlanta with wood siding and a gambrel roof.
Three-storey Exterior Design Ideas with a Gambrel Roof
1
