Three-storey Exterior Design Ideas with a Green Roof
Refine by:
Budget
Sort by:Popular Today
1 - 20 of 463 photos
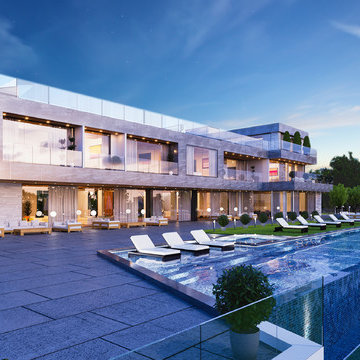
Design ideas for an expansive modern three-storey grey house exterior in Los Angeles with stone veneer, a flat roof, a green roof and a grey roof.
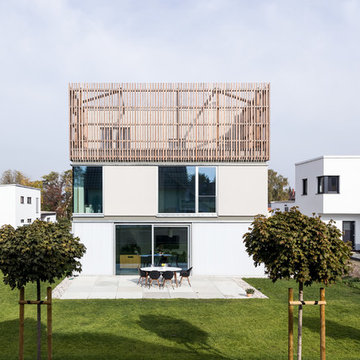
Stapelung der Funktionen so weit dies durch den Bebauungsplan möglich war. OG2 mit privatem Freiraum vom Schlafzimmer aus und Blick aufs Elbtal
Material EG - Polycarbonatfassade
Material OG - Putzfassade
Material DG - Holz

Photo of a mid-sized modern three-storey stucco white duplex exterior in San Francisco with a flat roof, a green roof and a grey roof.
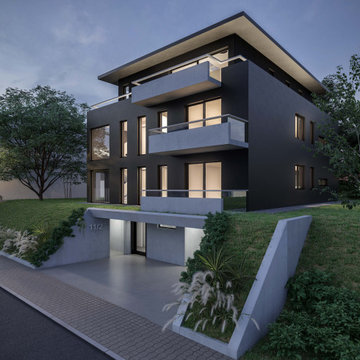
This is an example of a mid-sized contemporary three-storey concrete grey apartment exterior in Frankfurt with a flat roof and a green roof.
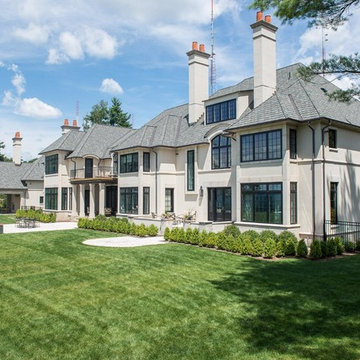
This is an example of an expansive transitional three-storey stucco beige house exterior in San Francisco with a clipped gable roof and a green roof.
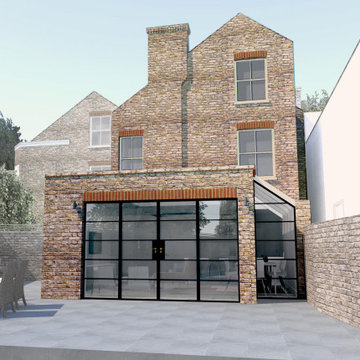
Visual of rear of property showing ground floor extension
Large contemporary three-storey brick brown house exterior in London with a flat roof and a green roof.
Large contemporary three-storey brick brown house exterior in London with a flat roof and a green roof.
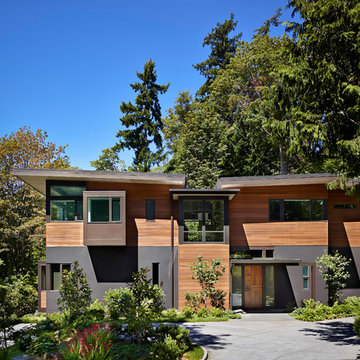
Benjamin Benschneider
Photo of a large contemporary three-storey multi-coloured house exterior in Seattle with wood siding, a flat roof and a green roof.
Photo of a large contemporary three-storey multi-coloured house exterior in Seattle with wood siding, a flat roof and a green roof.
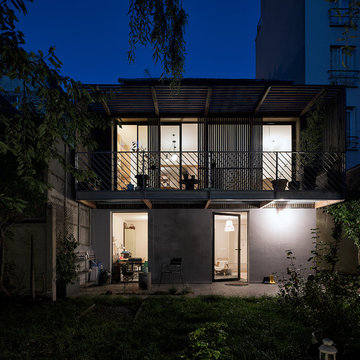
vue depuis l'arrière du jardin de l'extension
Inspiration for a mid-sized scandinavian three-storey beige townhouse exterior in Paris with wood siding, a flat roof, a green roof and clapboard siding.
Inspiration for a mid-sized scandinavian three-storey beige townhouse exterior in Paris with wood siding, a flat roof, a green roof and clapboard siding.
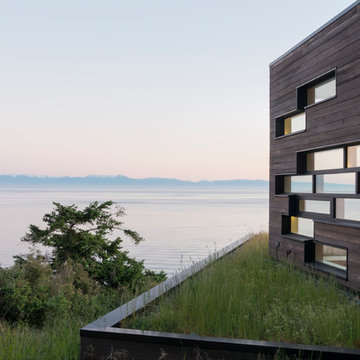
Eirik Johnson
This is an example of a mid-sized contemporary three-storey brown house exterior in Seattle with wood siding, a flat roof and a green roof.
This is an example of a mid-sized contemporary three-storey brown house exterior in Seattle with wood siding, a flat roof and a green roof.
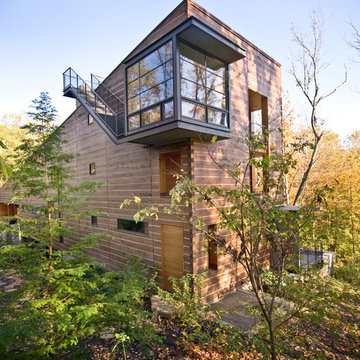
Taking its cues from both persona and place, this residence seeks to reconcile a difficult, walnut-wooded site with the late client’s desire to live in a log home in the woods. The residence was conceived as a 24 ft x 150 ft linear bar rising into the trees from northwest to southeast. Positioned according to subdivision covenants, the structure bridges 40 ft across an existing intermittent creek, thereby preserving the natural drainage patterns and habitat. The residence’s long and narrow massing allowed many of the trees to remain, enabling the client to live in a wooded environment. A requested pool “grotto” and porte cochere complete the site interventions. The structure’s section rises successively up a cascading stair to culminate in a glass-enclosed meditative space (known lovingly as the “bird feeder”), providing access to the grass roof via an exterior stair. The walnut trees, cleared from the site during construction, were locally milled and returned to the residence as hardwood flooring.
Photo Credit: Scott Hisey
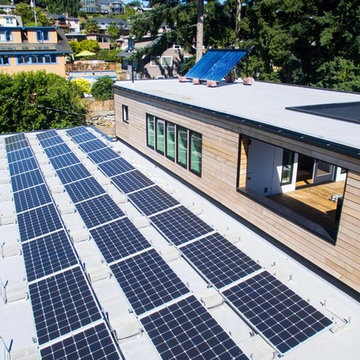
zero net energy house in Seattle with large solar array on the roof
Inspiration for a mid-sized contemporary three-storey white house exterior in Seattle with wood siding, a flat roof and a green roof.
Inspiration for a mid-sized contemporary three-storey white house exterior in Seattle with wood siding, a flat roof and a green roof.
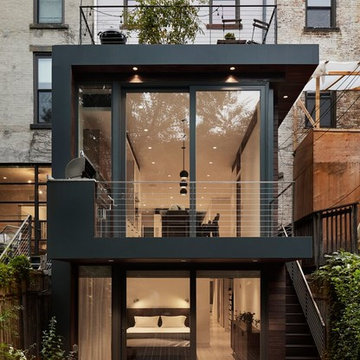
Design ideas for a mid-sized contemporary three-storey black townhouse exterior in New York with mixed siding, a flat roof and a green roof.
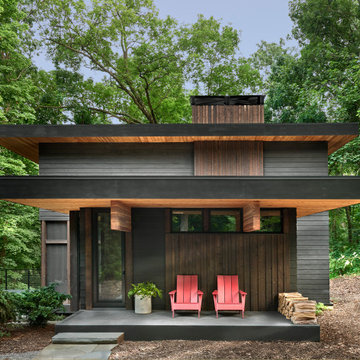
The low slung roof at the entry makes the spaces within that much more open and expansive.
Inspiration for a mid-sized country three-storey black house exterior in Chicago with concrete fiberboard siding, a flat roof and a green roof.
Inspiration for a mid-sized country three-storey black house exterior in Chicago with concrete fiberboard siding, a flat roof and a green roof.
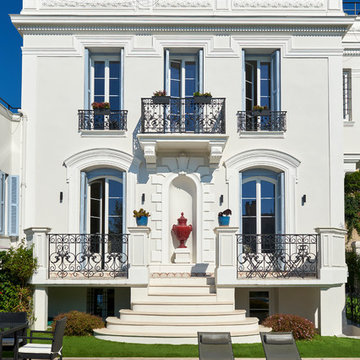
Anthony Lanneretonne
Mediterranean three-storey stucco white house exterior in Nice with a flat roof and a green roof.
Mediterranean three-storey stucco white house exterior in Nice with a flat roof and a green roof.
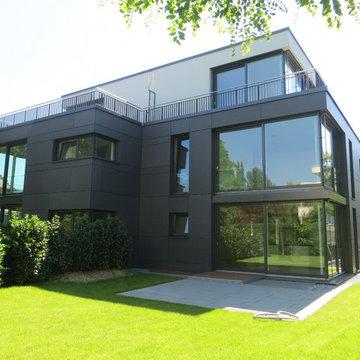
Expansive modern three-storey grey duplex exterior in Munich with concrete fiberboard siding, a flat roof and a green roof.
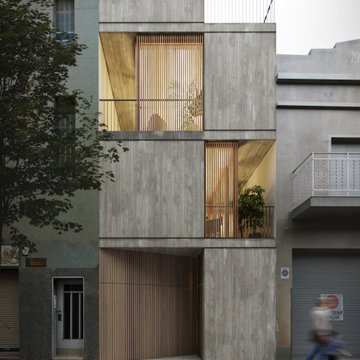
Vivienda unifamiliar entre medianeras en Badalona.
Mid-sized industrial three-storey concrete grey house exterior in Barcelona with a flat roof and a green roof.
Mid-sized industrial three-storey concrete grey house exterior in Barcelona with a flat roof and a green roof.
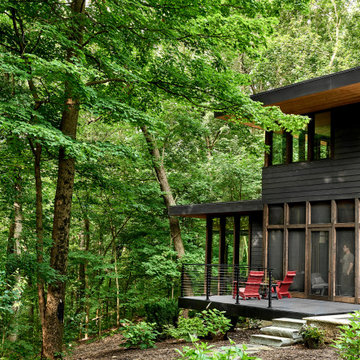
Positioned on the west, this porch, deck, and plunge pool apture the best of the afternoon light. A generous roof overhang provides shade to the master bedroom above.
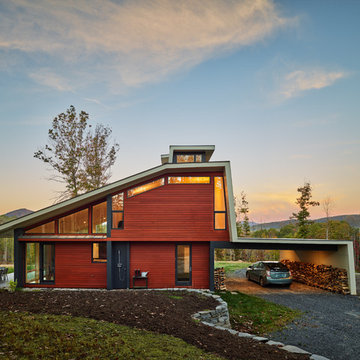
Design ideas for a mid-sized modern three-storey grey house exterior in Other with mixed siding, a hip roof and a green roof.
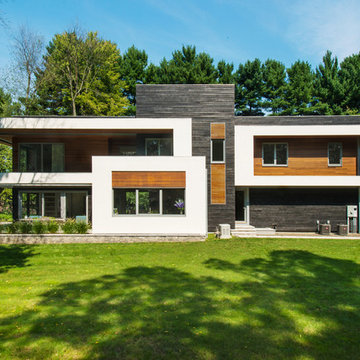
Mid-sized contemporary three-storey stucco black house exterior in New York with a flat roof and a green roof.
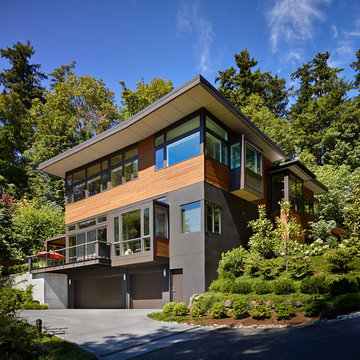
Benjamin Benschneider
Photo of a large contemporary three-storey multi-coloured house exterior in Seattle with mixed siding, a flat roof and a green roof.
Photo of a large contemporary three-storey multi-coloured house exterior in Seattle with mixed siding, a flat roof and a green roof.
Three-storey Exterior Design Ideas with a Green Roof
1