Three-storey Exterior Design Ideas with a Metal Roof
Refine by:
Budget
Sort by:Popular Today
1 - 20 of 5,421 photos
Item 1 of 3
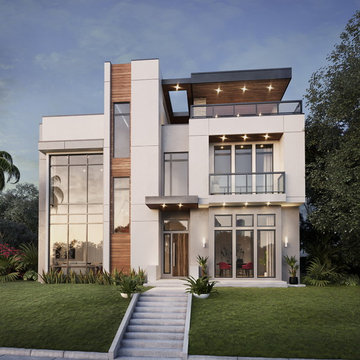
Inspiration for a large modern three-storey white house exterior in Houston with mixed siding, a flat roof and a metal roof.

The kitchen counter extends to the outside for a 3-person bar seating area.
Large contemporary three-storey white house exterior in Seattle with mixed siding, a metal roof and a black roof.
Large contemporary three-storey white house exterior in Seattle with mixed siding, a metal roof and a black roof.
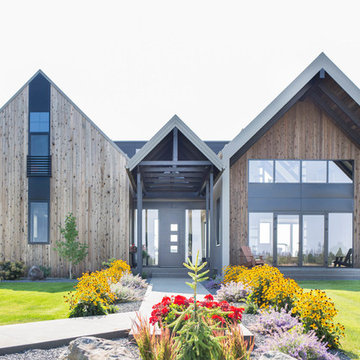
This modern farmhouse located outside of Spokane, Washington, creates a prominent focal point among the landscape of rolling plains. The composition of the home is dominated by three steep gable rooflines linked together by a central spine. This unique design evokes a sense of expansion and contraction from one space to the next. Vertical cedar siding, poured concrete, and zinc gray metal elements clad the modern farmhouse, which, combined with a shop that has the aesthetic of a weathered barn, creates a sense of modernity that remains rooted to the surrounding environment.
The Glo double pane A5 Series windows and doors were selected for the project because of their sleek, modern aesthetic and advanced thermal technology over traditional aluminum windows. High performance spacers, low iron glass, larger continuous thermal breaks, and multiple air seals allows the A5 Series to deliver high performance values and cost effective durability while remaining a sophisticated and stylish design choice. Strategically placed operable windows paired with large expanses of fixed picture windows provide natural ventilation and a visual connection to the outdoors.
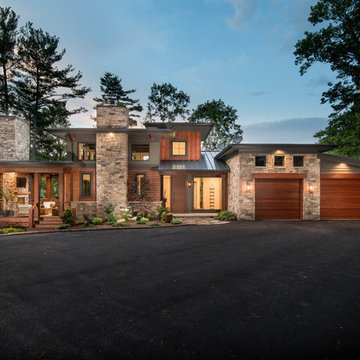
Large contemporary three-storey multi-coloured house exterior in Other with mixed siding and a metal roof.

Photo of a large country three-storey white house exterior in Denver with mixed siding, a gable roof, a metal roof, a black roof and board and batten siding.
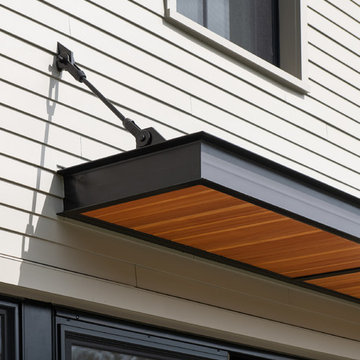
Ryan Bent Photography
This is an example of a mid-sized country three-storey concrete beige house exterior in Burlington with a gable roof and a metal roof.
This is an example of a mid-sized country three-storey concrete beige house exterior in Burlington with a gable roof and a metal roof.
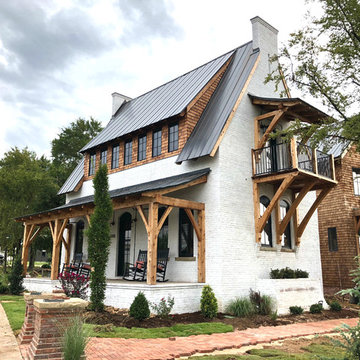
This solid brick masonry home is playful yet sophisticated. The traditional elements paired with modern touches create a unique yet recognizable house. A good example of how buildings can have infinite variations and character while also conforming to the archetypes that we recognize, find comfort in, and love.
This home reimagines one of the oldest and most durables forms of building--structural brick masonry--in the modern context. With over 60,000 brick and foot-thick walls, this home will endure for centuries.
Designed by Austin Tunnell.
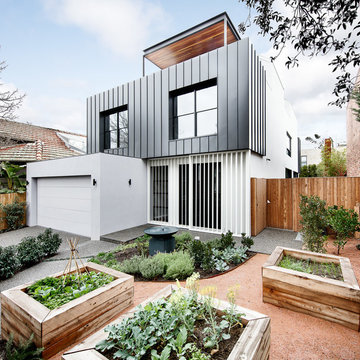
Front of house vegetable garden.
Photographer: Thomas Dalhoff
Architec: Robert Harwood
Design ideas for a large contemporary three-storey grey house exterior in Melbourne with mixed siding, a flat roof and a metal roof.
Design ideas for a large contemporary three-storey grey house exterior in Melbourne with mixed siding, a flat roof and a metal roof.
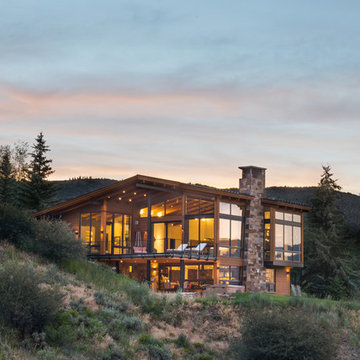
Ric Stovall
Design ideas for an expansive contemporary three-storey brown house exterior in Denver with stone veneer, a shed roof and a metal roof.
Design ideas for an expansive contemporary three-storey brown house exterior in Denver with stone veneer, a shed roof and a metal roof.
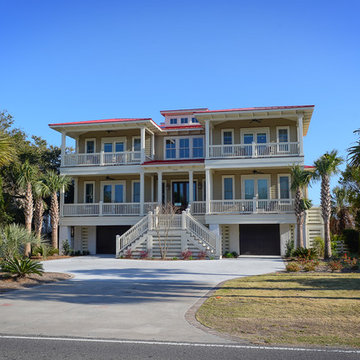
Walter Elliott Photography
Design ideas for a large beach style three-storey beige house exterior in Charleston with concrete fiberboard siding, a hip roof, a metal roof and a red roof.
Design ideas for a large beach style three-storey beige house exterior in Charleston with concrete fiberboard siding, a hip roof, a metal roof and a red roof.
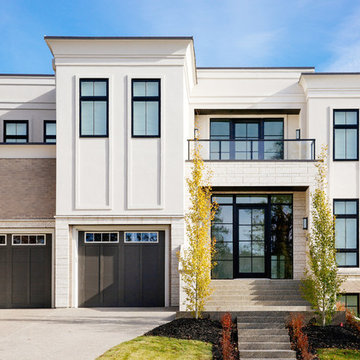
Front Exterior
Inspiration for a large contemporary three-storey white house exterior in Calgary with mixed siding, a flat roof and a metal roof.
Inspiration for a large contemporary three-storey white house exterior in Calgary with mixed siding, a flat roof and a metal roof.
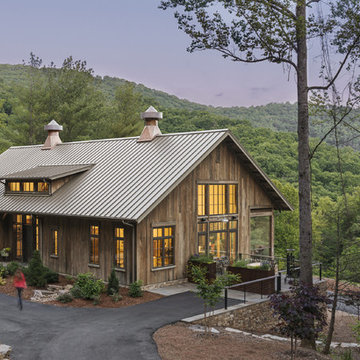
We used the timber frame of a century old barn to build this rustic modern house. The barn was dismantled, and reassembled on site. Inside, we designed the home to showcase as much of the original timber frame as possible.
Photography by Todd Crawford
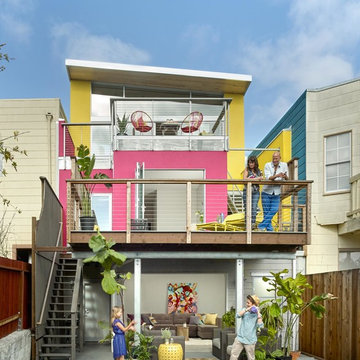
Cesar Rubio
Mid-sized contemporary three-storey stucco pink exterior in San Francisco with a flat roof and a metal roof.
Mid-sized contemporary three-storey stucco pink exterior in San Francisco with a flat roof and a metal roof.
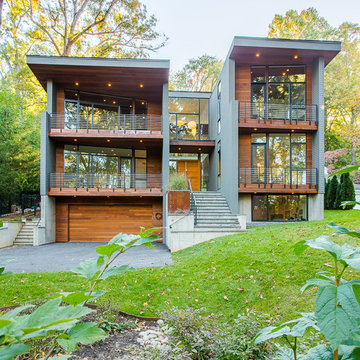
Shawn Lortie Photography
This is an example of a large modern three-storey grey house exterior in DC Metro with mixed siding, a flat roof and a metal roof.
This is an example of a large modern three-storey grey house exterior in DC Metro with mixed siding, a flat roof and a metal roof.
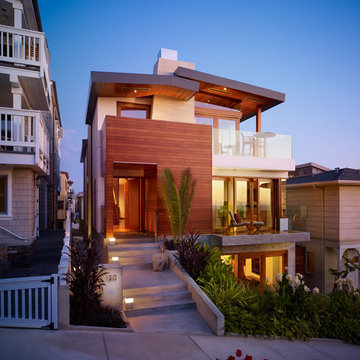
Elevated front entry space, wrapped in cedar wood, located off of its Manhattan Beach walk street.
Photography: Eric Staudenmaier
Inspiration for a mid-sized contemporary three-storey house exterior in Los Angeles with wood siding and a metal roof.
Inspiration for a mid-sized contemporary three-storey house exterior in Los Angeles with wood siding and a metal roof.
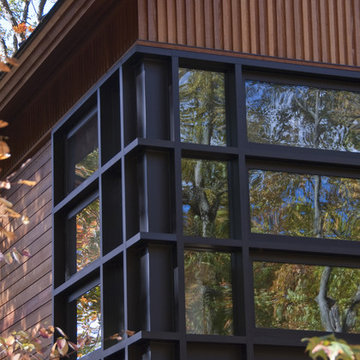
Large contemporary three-storey house exterior in Burlington with wood siding, a gable roof and a metal roof.

A slender three-story home, designed for vibrant downtown living and cozy entertaining.
Design ideas for a mid-sized contemporary three-storey brick red townhouse exterior in Oklahoma City with a gable roof, a metal roof and a grey roof.
Design ideas for a mid-sized contemporary three-storey brick red townhouse exterior in Oklahoma City with a gable roof, a metal roof and a grey roof.

Design ideas for a large contemporary three-storey brick grey house exterior in Dallas with a butterfly roof, a metal roof and a grey roof.
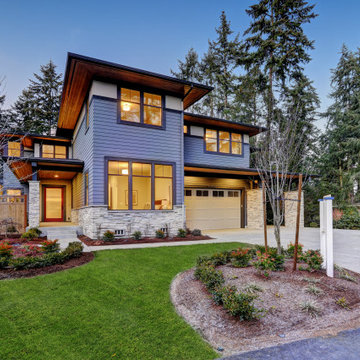
A modern approach to an american classic. This 5,400 s.f. mountain escape was designed for a family leaving the busy city life for a full-time vacation. The open-concept first level is the family's gathering space and upstairs is for sleeping.
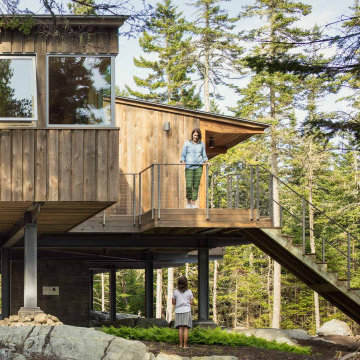
Bedroom Wing
Design ideas for a mid-sized modern three-storey brown house exterior in Portland Maine with wood siding, a shed roof and a metal roof.
Design ideas for a mid-sized modern three-storey brown house exterior in Portland Maine with wood siding, a shed roof and a metal roof.
Three-storey Exterior Design Ideas with a Metal Roof
1