Three-storey Exterior Design Ideas with a Mixed Roof
Refine by:
Budget
Sort by:Popular Today
1 - 20 of 3,001 photos
Item 1 of 3
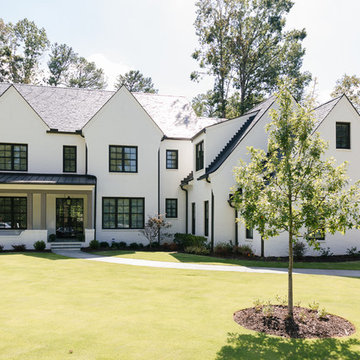
Willet Photography
This is an example of a mid-sized transitional three-storey brick white house exterior in Atlanta with a gable roof and a mixed roof.
This is an example of a mid-sized transitional three-storey brick white house exterior in Atlanta with a gable roof and a mixed roof.

Mid-sized beach style three-storey blue house exterior in Other with mixed siding, a gable roof, a mixed roof and a grey roof.
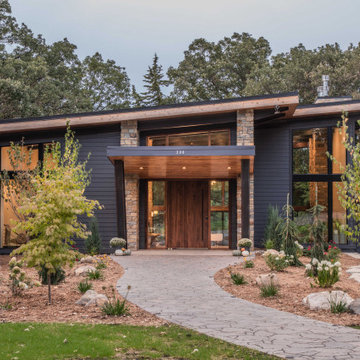
Design ideas for a large modern three-storey multi-coloured house exterior in Other with mixed siding, a flat roof and a mixed roof.
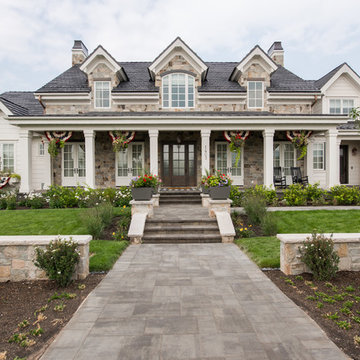
Rebekah Westover Interiors
Design ideas for an expansive traditional three-storey house exterior in Salt Lake City with mixed siding, a gable roof and a mixed roof.
Design ideas for an expansive traditional three-storey house exterior in Salt Lake City with mixed siding, a gable roof and a mixed roof.
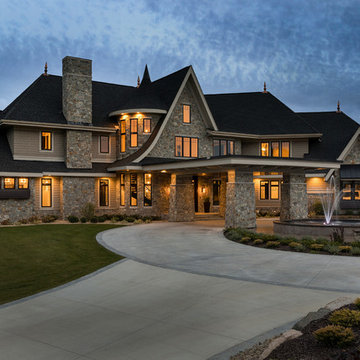
This show stopping sprawling estate home features steep pitch gable and hip roofs. This design features a massive stone fireplace chase, a formal portico and Porte Cochere. The mix of exterior materials include stone, stucco, shakes, and Hardie board. Black windows adds interest with the stunning contrast. The signature copper finials on several roof peaks finish this design off with a classic style. Photo by Spacecrafting
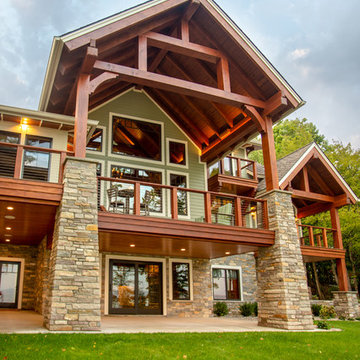
Our clients already had a cottage on Torch Lake that they loved to visit. It was a 1960s ranch that worked just fine for their needs. However, the lower level walkout became entirely unusable due to water issues. After purchasing the lot next door, they hired us to design a new cottage. Our first task was to situate the home in the center of the two parcels to maximize the view of the lake while also accommodating a yard area. Our second task was to take particular care to divert any future water issues. We took necessary precautions with design specifications to water proof properly, establish foundation and landscape drain tiles / stones, set the proper elevation of the home per ground water height and direct the water flow around the home from natural grade / drive. Our final task was to make appealing, comfortable, living spaces with future planning at the forefront. An example of this planning is placing a master suite on both the main level and the upper level. The ultimate goal of this home is for it to one day be at least a 3/4 of the year home and designed to be a multi-generational heirloom.
- Jacqueline Southby Photography
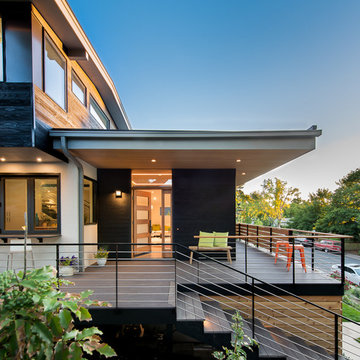
This project is a total rework and update of an existing outdated home with a total rework of the floor plan, an addition of a master suite, and an ADU (attached dwelling unit) with a separate entry added to the walk out basement.
Daniel O'Connor Photography
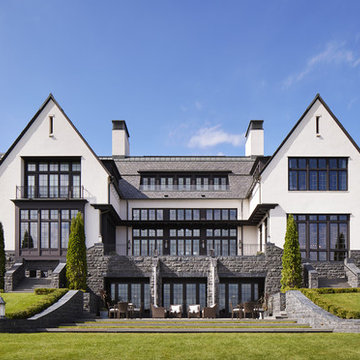
Builder: John Kraemer & Sons | Architect: TEA2 Architects | Interiors: Sue Weldon | Landscaping: Keenan & Sveiven | Photography: Corey Gaffer
Design ideas for an expansive transitional three-storey white house exterior in Minneapolis with mixed siding and a mixed roof.
Design ideas for an expansive transitional three-storey white house exterior in Minneapolis with mixed siding and a mixed roof.
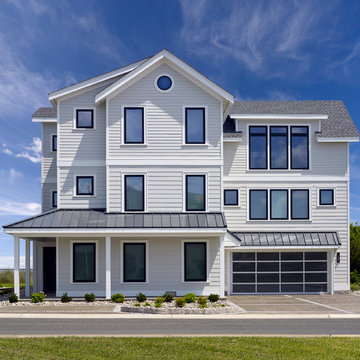
Don Pearse
Large beach style three-storey white house exterior in Wilmington with a gable roof and a mixed roof.
Large beach style three-storey white house exterior in Wilmington with a gable roof and a mixed roof.
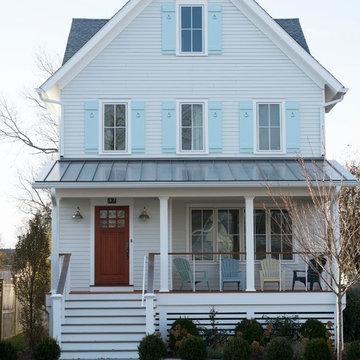
Stacy Bass Photography
Design ideas for a large beach style three-storey white house exterior in New York with wood siding, a gable roof and a mixed roof.
Design ideas for a large beach style three-storey white house exterior in New York with wood siding, a gable roof and a mixed roof.
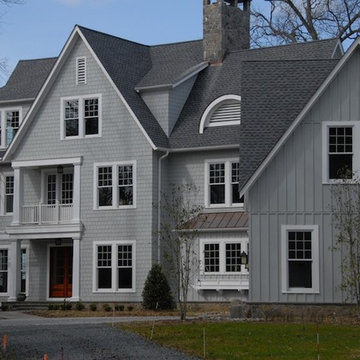
James Hardie cement Board siding, GAF Architectural shingles
This is an example of an expansive traditional three-storey blue house exterior in Baltimore with concrete fiberboard siding and a mixed roof.
This is an example of an expansive traditional three-storey blue house exterior in Baltimore with concrete fiberboard siding and a mixed roof.
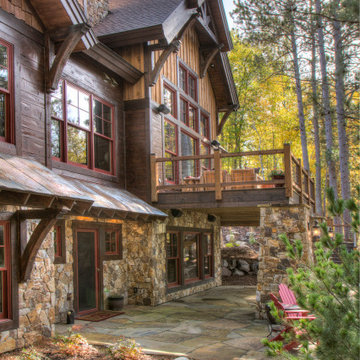
Photo of a country three-storey multi-coloured house exterior in Minneapolis with mixed siding, a gable roof and a mixed roof.
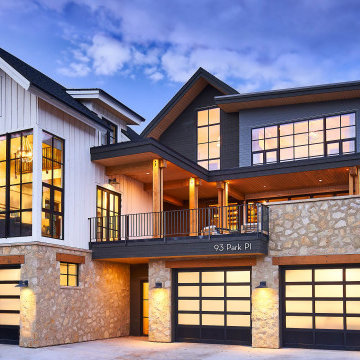
Design ideas for a large country three-storey multi-coloured house exterior in Denver with mixed siding, a gable roof and a mixed roof.
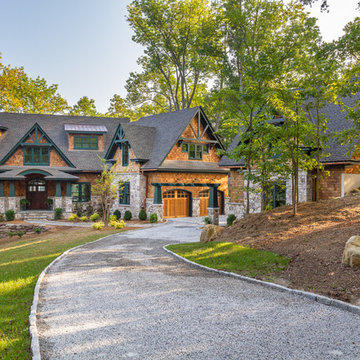
Immaculate Lake Norman, North Carolina home built by Passarelli Custom Homes. Tons of details and superb craftsmanship put into this waterfront home. All images by Nedoff Fotography
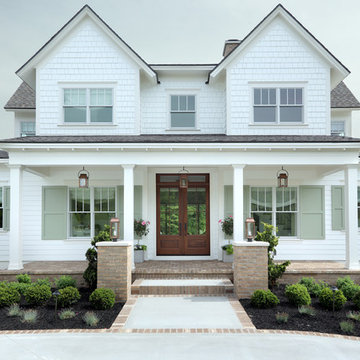
Builder: Homes by True North
Interior Designer: L. Rose Interiors
Photographer: M-Buck Studio
This charming house wraps all of the conveniences of a modern, open concept floor plan inside of a wonderfully detailed modern farmhouse exterior. The front elevation sets the tone with its distinctive twin gable roofline and hipped main level roofline. Large forward facing windows are sheltered by a deep and inviting front porch, which is further detailed by its use of square columns, rafter tails, and old world copper lighting.
Inside the foyer, all of the public spaces for entertaining guests are within eyesight. At the heart of this home is a living room bursting with traditional moldings, columns, and tiled fireplace surround. Opposite and on axis with the custom fireplace, is an expansive open concept kitchen with an island that comfortably seats four. During the spring and summer months, the entertainment capacity of the living room can be expanded out onto the rear patio featuring stone pavers, stone fireplace, and retractable screens for added convenience.
When the day is done, and it’s time to rest, this home provides four separate sleeping quarters. Three of them can be found upstairs, including an office that can easily be converted into an extra bedroom. The master suite is tucked away in its own private wing off the main level stair hall. Lastly, more entertainment space is provided in the form of a lower level complete with a theatre room and exercise space.
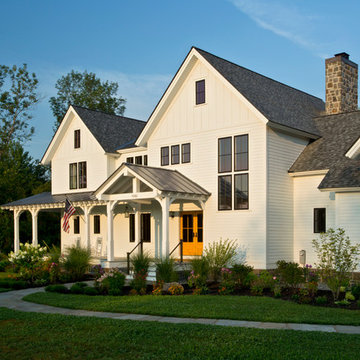
Seven standing seam metal roof gables rise above the level site
Scott Bergmann Photography
Design ideas for a large country three-storey white exterior in Other with wood siding, a gable roof and a mixed roof.
Design ideas for a large country three-storey white exterior in Other with wood siding, a gable roof and a mixed roof.

https://www.lowellcustomhomes.com
Photo by www.aimeemazzenga.com
Interior Design by www.northshorenest.com
Relaxed luxury on the shore of beautiful Geneva Lake in Wisconsin.

Expansive country three-storey white house exterior in Minneapolis with concrete fiberboard siding, a gable roof, a mixed roof, a brown roof and board and batten siding.
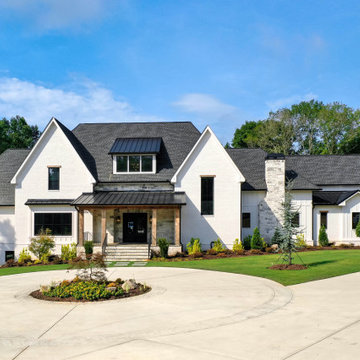
Large modern three-storey white house exterior in Atlanta with painted brick siding, a mixed roof, a black roof and board and batten siding.
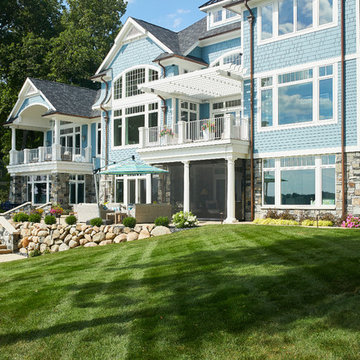
Decks and lawn space
Photo by Ashley Avila Photography
Photo of a beach style three-storey blue house exterior in Grand Rapids with mixed siding, a mixed roof, a black roof and shingle siding.
Photo of a beach style three-storey blue house exterior in Grand Rapids with mixed siding, a mixed roof, a black roof and shingle siding.
Three-storey Exterior Design Ideas with a Mixed Roof
1