Three-storey Exterior Design Ideas with Mixed Siding
Refine by:
Budget
Sort by:Popular Today
1 - 20 of 11,663 photos
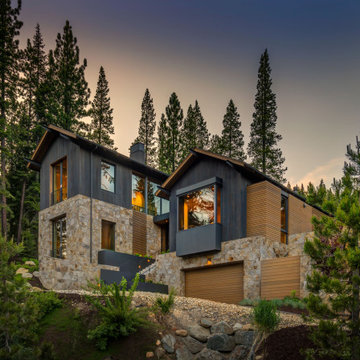
Photo of a large modern three-storey grey house exterior in Sacramento with mixed siding and a gable roof.
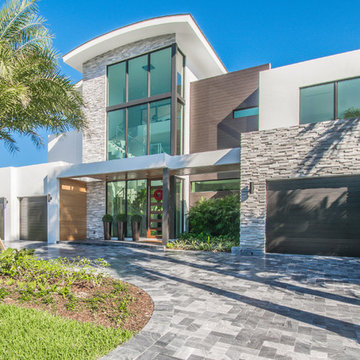
J Quick Studios LLC
Photo of an expansive contemporary three-storey white exterior in Miami with mixed siding and a flat roof.
Photo of an expansive contemporary three-storey white exterior in Miami with mixed siding and a flat roof.
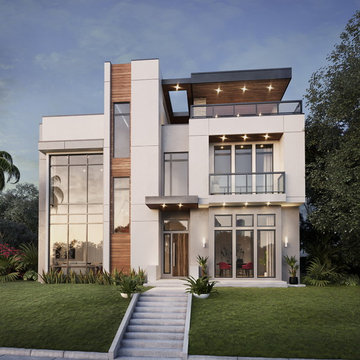
Inspiration for a large modern three-storey white house exterior in Houston with mixed siding, a flat roof and a metal roof.
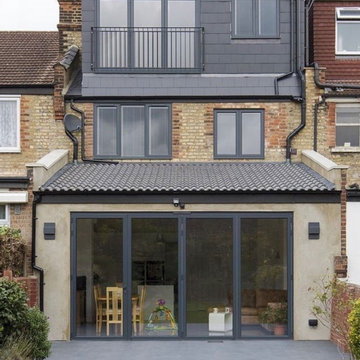
Home extensions and loft conversion in Barnet, EN5 London. Dormer in black tile with black windows and black fascia and gutters
Inspiration for a large modern three-storey black townhouse exterior in London with mixed siding, a hip roof, a tile roof and a black roof.
Inspiration for a large modern three-storey black townhouse exterior in London with mixed siding, a hip roof, a tile roof and a black roof.
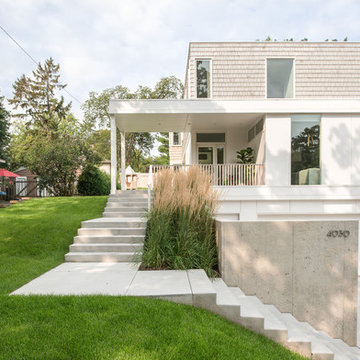
Photo by Chad Holder
This is an example of a contemporary three-storey beige exterior in Minneapolis with mixed siding and a flat roof.
This is an example of a contemporary three-storey beige exterior in Minneapolis with mixed siding and a flat roof.
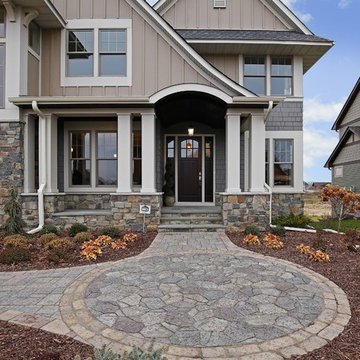
Photo of an arts and crafts three-storey beige exterior in Minneapolis with mixed siding.
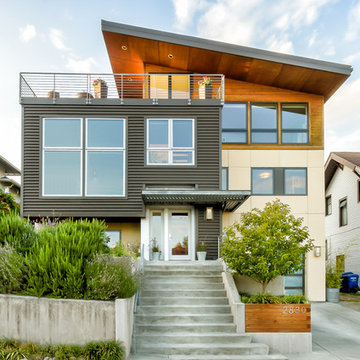
Architect: Grouparchitect.
Contractor: Barlow Construction.
Photography: Chad Savaikie.
Inspiration for a mid-sized modern three-storey beige exterior in Seattle with mixed siding and a shed roof.
Inspiration for a mid-sized modern three-storey beige exterior in Seattle with mixed siding and a shed roof.

VISION AND NEEDS:
Homeowner sought a ‘retreat’ outside of NY that would have water views and offer options for entertaining groups of friends in the house and by pool. Being a car enthusiast, it was important to have a multi-car-garage.
MCHUGH SOLUTION:
The client sought McHugh because of our recognizable modern designs in the area.
We were up for the challenge to design a home with a narrow lot located in a flood zone where views of the Toms River were secured from multiple rooms; while providing privacy on either side of the house. The elevated foundation offered incredible views from the roof. Each guest room opened up to a beautiful balcony. Flower beds, beautiful natural stone quarried from West Virginia and cedar siding, warmed the modern aesthetic, as you ascend to the front porch.

If you’re looking for a one-of-a-kind home, Modern Transitional style might be for you. This captivating Winston Heights home pays homage to traditional residential architecture using materials such as stone, wood, and horizontal siding while maintaining a sleek, modern, minimalist appeal with its huge windows and asymmetrical design. It strikes the perfect balance between luxury modern design and cozy, family friendly living. Located in inner-city Calgary, this beautiful, spacious home boasts a stunning covered entry, two-story windows showcasing a gorgeous foyer and staircase, a third-story loft area and a detached garage.

Mid-sized beach style three-storey blue house exterior in Other with mixed siding, a gable roof, a mixed roof and a grey roof.
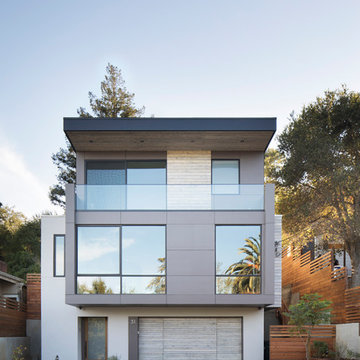
This exterior has a combination of siding materials: stucco, cement board and a type of Japanese wood siding called Shou Sugi Ban (yakisugi) with a Penofin stain.
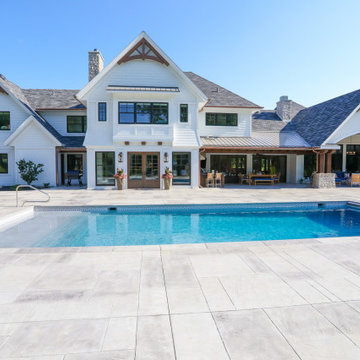
Back elevation featuring cedar gable brackets, Celect Board & Batten and D7 Shake siding in white; Boral trim boards; cedar lined ceilings; cedar brackets; copper gutters and downspouts; metal roofs and GAF Slateline English Gray Slate roofing shingles. Buechel Stone Fond du Lac Cambrian Blend stone on columns. Landscaping by Linton's Enchanted Gardens.
General contracting by Martin Bros. Contracting, Inc.; Architecture by Helman Sechrist Architecture; Home Design by Maple & White Design; Photography by Marie Kinney Photography.
Images are the property of Martin Bros. Contracting, Inc. and may not be used without written permission.
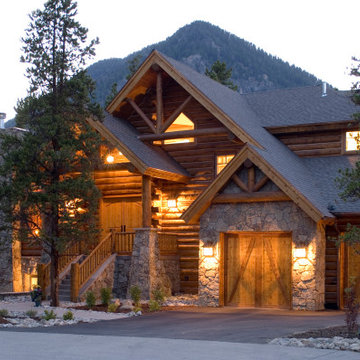
Photo of a large country three-storey multi-coloured exterior in Denver with mixed siding, a gable roof, a shingle roof and a grey roof.
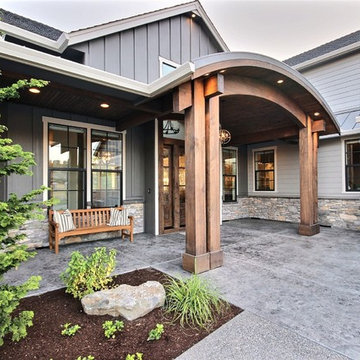
Paint Colors by Sherwin Williams
Exterior Body Color : Dorian Gray SW 7017
Exterior Accent Color : Gauntlet Gray SW 7019
Exterior Trim Color : Accessible Beige SW 7036
Exterior Timber Stain : Weather Teak 75%
Stone by Eldorado Stone
Exterior Stone : Shadow Rock in Chesapeake
Windows by Milgard Windows & Doors
Product : StyleLine Series Windows
Supplied by Troyco
Garage Doors by Wayne Dalton Garage Door
Lighting by Globe Lighting / Destination Lighting
Exterior Siding by James Hardie
Product : Hardiplank LAP Siding
Exterior Shakes by Nichiha USA
Roofing by Owens Corning
Doors by Western Pacific Building Materials
Deck by Westcoat
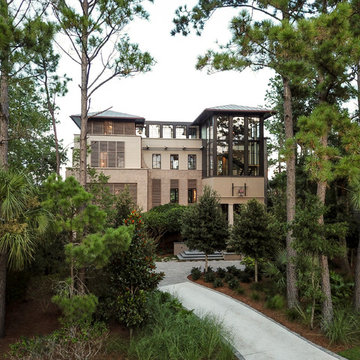
This creek side Kiawah Island home veils a romanticized modern surprise. Designed as a muse reflecting the owners’ Brooklyn stoop upbringing, its vertical stature offers maximum use of space and magnificent views from every room. Nature cues its color palette and texture, which is reflected throughout the home. Photography by Brennan Wesley
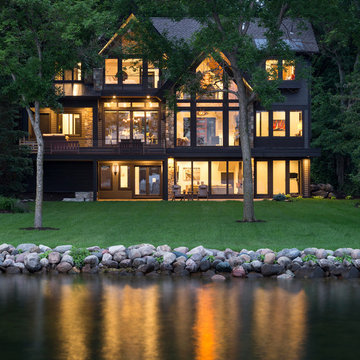
Spacecrafting
This is an example of a country three-storey grey house exterior in Minneapolis with mixed siding, a gable roof and a shingle roof.
This is an example of a country three-storey grey house exterior in Minneapolis with mixed siding, a gable roof and a shingle roof.
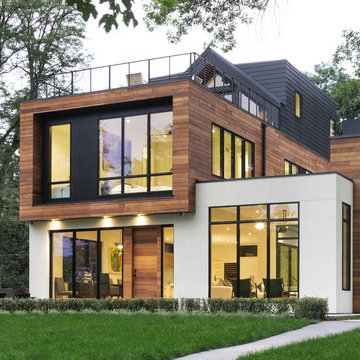
Inspiration for a contemporary three-storey multi-coloured house exterior in Minneapolis with a flat roof and mixed siding.
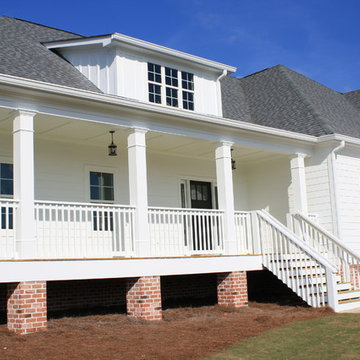
Beautiful modern farmhouse in Jefferson, Georgia with white board and batten siding
Country three-storey white house exterior in Atlanta with mixed siding, a hip roof and a shingle roof.
Country three-storey white house exterior in Atlanta with mixed siding, a hip roof and a shingle roof.
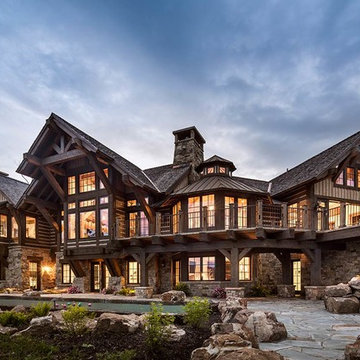
Inspiration for a large three-storey house exterior in Other with mixed siding, a gable roof and a mixed roof.
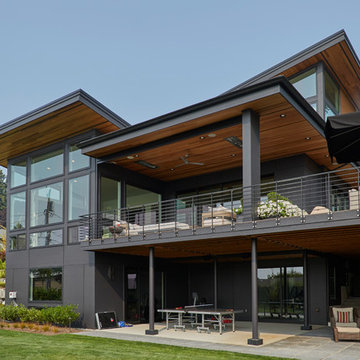
Outdoor living at its finest, featuring both covered and open recreational spaces.
Photo of an expansive contemporary three-storey black house exterior in Seattle with mixed siding and a flat roof.
Photo of an expansive contemporary three-storey black house exterior in Seattle with mixed siding and a flat roof.
Three-storey Exterior Design Ideas with Mixed Siding
1