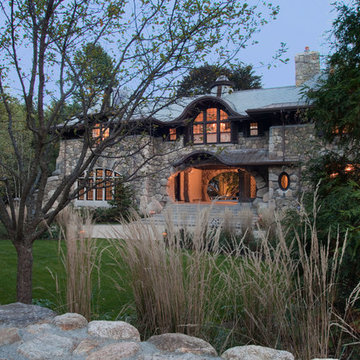Three-storey Exterior Design Ideas
Refine by:
Budget
Sort by:Popular Today
101 - 120 of 64,563 photos
Item 1 of 5
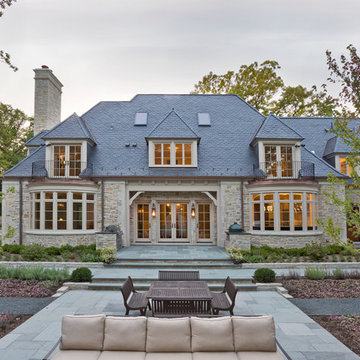
Jon Cancelino
Design ideas for a traditional three-storey beige exterior in Chicago with stone veneer and a hip roof.
Design ideas for a traditional three-storey beige exterior in Chicago with stone veneer and a hip roof.
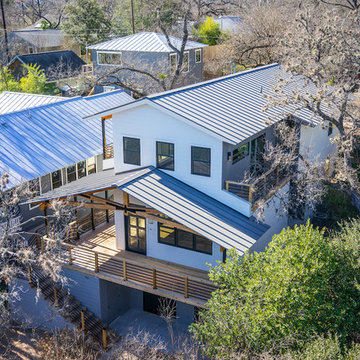
This aerial view highlights the interesting roofline and the incorporation of porches on every level of the three-story home creating many opportunities to enjoy the outdoors.
Bee Creek Photography
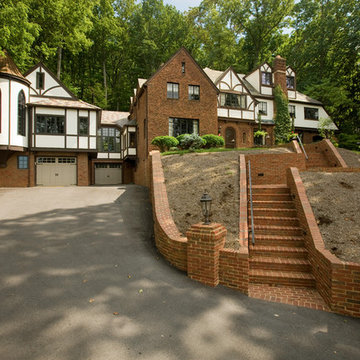
Expansive traditional three-storey brick white exterior in Other with a gable roof.
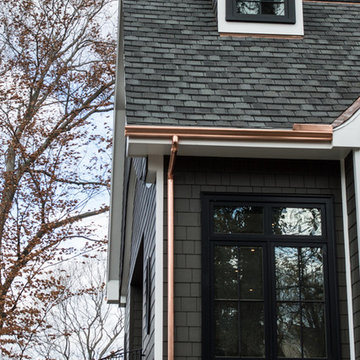
Design ideas for a mid-sized traditional three-storey grey exterior in Orange County with mixed siding and a gambrel roof.
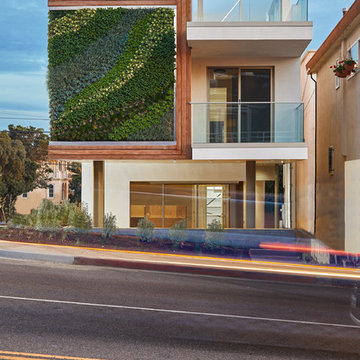
Oscar Zagal
Photo of a large contemporary three-storey concrete white exterior in Los Angeles with a shed roof.
Photo of a large contemporary three-storey concrete white exterior in Los Angeles with a shed roof.
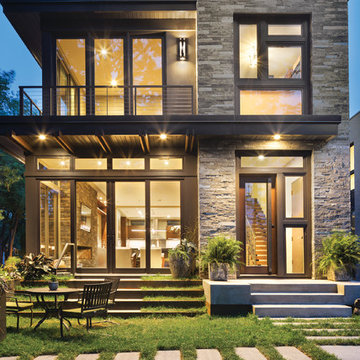
Fully integrated into its elevated home site, this modern residence offers a unique combination of privacy from adjacent homes. The home’s graceful contemporary exterior features natural stone, corten steel, wood and glass — all in perfect alignment with the site. The design goal was to take full advantage of the views of Lake Calhoun that sits within the city of Minneapolis by providing homeowners with expansive walls of Integrity Wood-Ultrex® windows. With a small footprint and open design, stunning views are present in every room, making the stylish windows a huge focal point of the home.
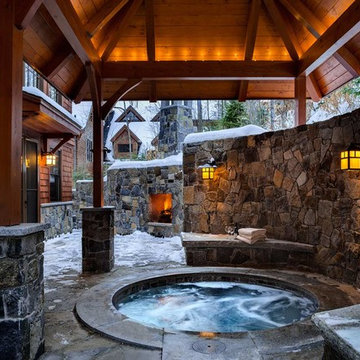
This three-story vacation home for a family of ski enthusiasts features 5 bedrooms and a six-bed bunk room, 5 1/2 bathrooms, kitchen, dining room, great room, 2 wet bars, great room, exercise room, basement game room, office, mud room, ski work room, decks, stone patio with sunken hot tub, garage, and elevator.
The home sits into an extremely steep, half-acre lot that shares a property line with a ski resort and allows for ski-in, ski-out access to the mountain’s 61 trails. This unique location and challenging terrain informed the home’s siting, footprint, program, design, interior design, finishes, and custom made furniture.
Credit: Samyn-D'Elia Architects
Project designed by Franconia interior designer Randy Trainor. She also serves the New Hampshire Ski Country, Lake Regions and Coast, including Lincoln, North Conway, and Bartlett.
For more about Randy Trainor, click here: https://crtinteriors.com/
To learn more about this project, click here: https://crtinteriors.com/ski-country-chic/
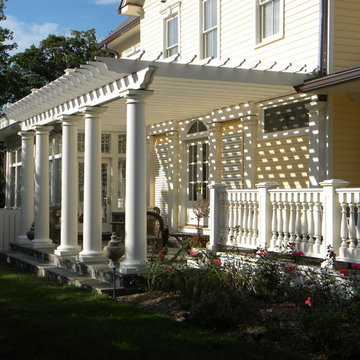
Large traditional three-storey yellow exterior in DC Metro with wood siding and a gable roof.
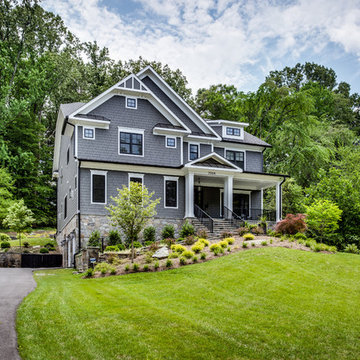
This is an example of a large arts and crafts three-storey grey exterior in DC Metro with concrete fiberboard siding and a clipped gable roof.
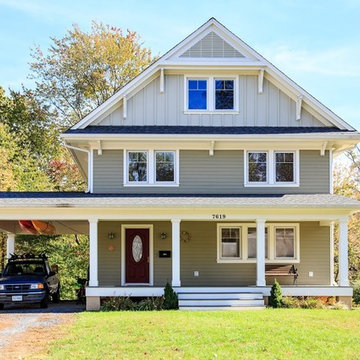
KU Downs
This is an example of a mid-sized country three-storey beige exterior in DC Metro with vinyl siding and a gable roof.
This is an example of a mid-sized country three-storey beige exterior in DC Metro with vinyl siding and a gable roof.
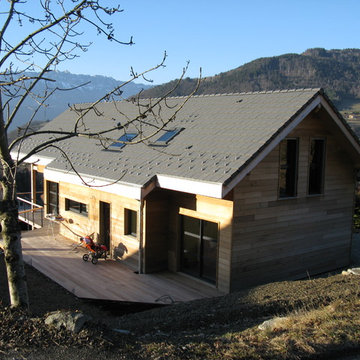
Design ideas for a large country three-storey beige house exterior in Grenoble with wood siding, a gambrel roof and a tile roof.
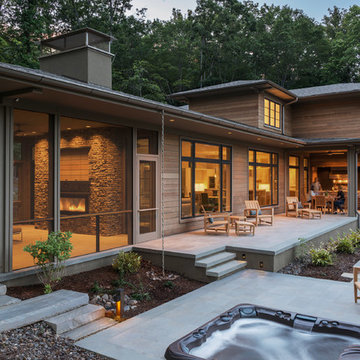
We drew inspiration from traditional prairie motifs and updated them for this modern home in the mountains. Throughout the residence, there is a strong theme of horizontal lines integrated with a natural, woodsy palette and a gallery-like aesthetic on the inside.
Interiors by Alchemy Design
Photography by Todd Crawford
Built by Tyner Construction
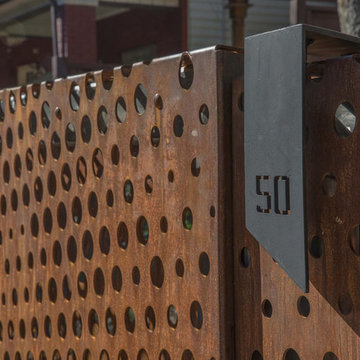
This is an example of a mid-sized transitional three-storey grey exterior in Toronto with vinyl siding and a flat roof.
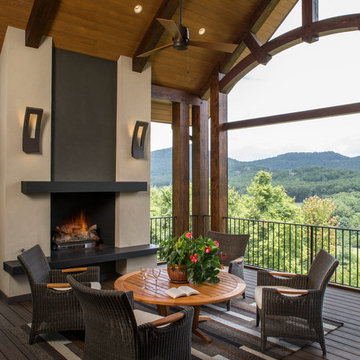
Builder: Thompson Properties
Interior Designer: Allard & Roberts Interior Design
Cabinetry: Advance Cabinetry
Countertops: Mountain Marble & Granite
Lighting Fixtures: Lux Lighting and Allard & Roberts
Doors: Sun Mountain
Plumbing & Appliances: Ferguson
Photography: David Dietrich Photography
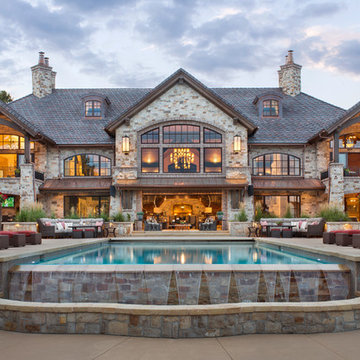
This is an example of an expansive country three-storey exterior in Denver with stone veneer and a gable roof.
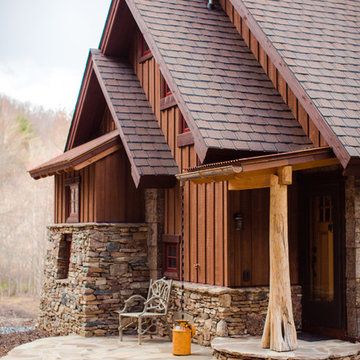
Matt Powell
This is an example of a small country three-storey brown exterior in Charlotte with wood siding and a gable roof.
This is an example of a small country three-storey brown exterior in Charlotte with wood siding and a gable roof.
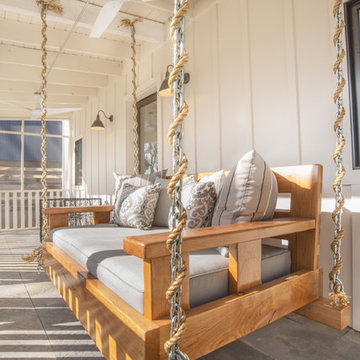
Joe Wittkop Photography
Inspiration for a contemporary three-storey white exterior in Other with concrete fiberboard siding.
Inspiration for a contemporary three-storey white exterior in Other with concrete fiberboard siding.
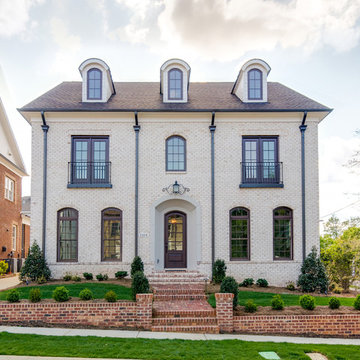
Design ideas for a large transitional three-storey brick white exterior in Charlotte with a gable roof.
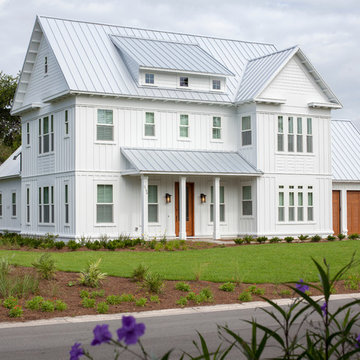
Inspiration for a large country three-storey white exterior in New York with a gable roof.
Three-storey Exterior Design Ideas
6
