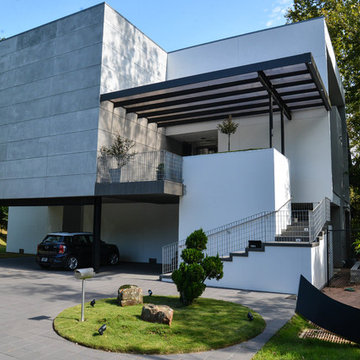Three-storey Exterior Design Ideas

Inspiration for an expansive mediterranean three-storey concrete beige exterior in Los Angeles with a hip roof.
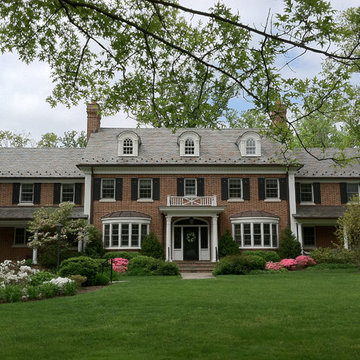
Original red brick Colonial home was knocked down and replaced by this beautiful traditional red brick colonial. Large expansive 6,000 square foot home with black shutters and white window trim and columns.
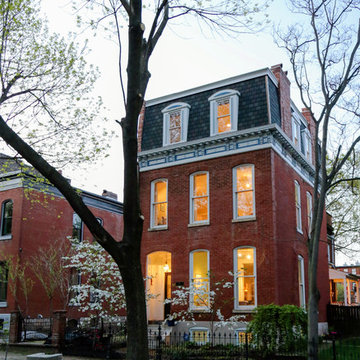
Photo of a large traditional three-storey brick red exterior in St Louis with a flat roof.
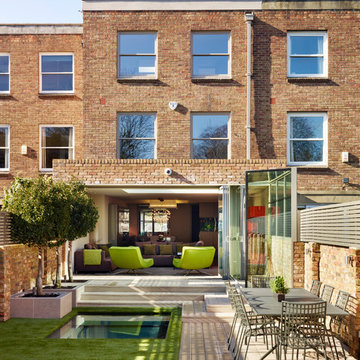
Work involved creating a new under garden basement with glass rooflights shown here. Glass cube covers the staircase to the basement and frameless bi-folding glass doors open up the house and create a complete outdoor indoor living space within.
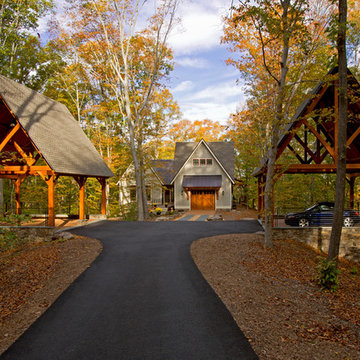
The design of this home was driven by the owners’ desire for a three-bedroom waterfront home that showcased the spectacular views and park-like setting. As nature lovers, they wanted their home to be organic, minimize any environmental impact on the sensitive site and embrace nature.
This unique home is sited on a high ridge with a 45° slope to the water on the right and a deep ravine on the left. The five-acre site is completely wooded and tree preservation was a major emphasis. Very few trees were removed and special care was taken to protect the trees and environment throughout the project. To further minimize disturbance, grades were not changed and the home was designed to take full advantage of the site’s natural topography. Oak from the home site was re-purposed for the mantle, powder room counter and select furniture.
The visually powerful twin pavilions were born from the need for level ground and parking on an otherwise challenging site. Fill dirt excavated from the main home provided the foundation. All structures are anchored with a natural stone base and exterior materials include timber framing, fir ceilings, shingle siding, a partial metal roof and corten steel walls. Stone, wood, metal and glass transition the exterior to the interior and large wood windows flood the home with light and showcase the setting. Interior finishes include reclaimed heart pine floors, Douglas fir trim, dry-stacked stone, rustic cherry cabinets and soapstone counters.
Exterior spaces include a timber-framed porch, stone patio with fire pit and commanding views of the Occoquan reservoir. A second porch overlooks the ravine and a breezeway connects the garage to the home.
Numerous energy-saving features have been incorporated, including LED lighting, on-demand gas water heating and special insulation. Smart technology helps manage and control the entire house.
Greg Hadley Photography
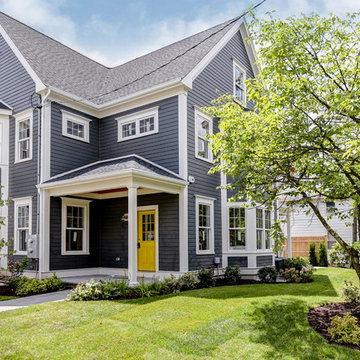
Photos by Karl Babcock
Mid-sized transitional three-storey grey exterior in Boston with concrete fiberboard siding and a gable roof.
Mid-sized transitional three-storey grey exterior in Boston with concrete fiberboard siding and a gable roof.
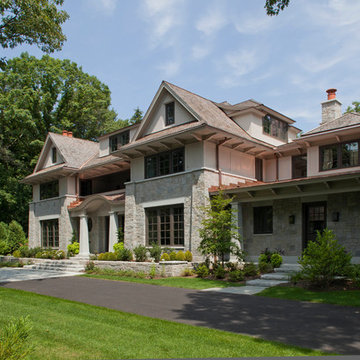
Exterior of Wellesley Country Home project. Architect: Morehouse MacDonald & Associates. Landscape Design: Gregory Lombardi Design. Photo: Sam Gray Photography
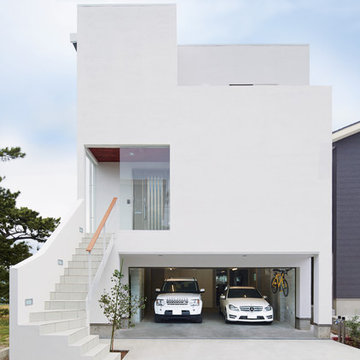
Nice and clean modern cube house, white Japanese stucco exterior finish.
This is an example of a large modern three-storey stucco white house exterior in Other with a flat roof and a white roof.
This is an example of a large modern three-storey stucco white house exterior in Other with a flat roof and a white roof.
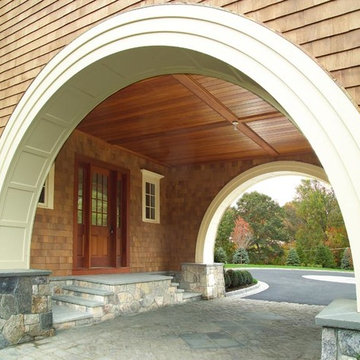
Design ideas for a traditional three-storey exterior in New York with mixed siding.
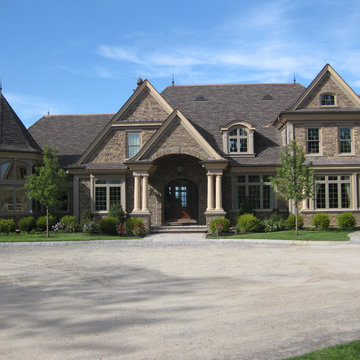
Photo of an expansive arts and crafts three-storey brown house exterior in Boston with stone veneer, a gable roof and a tile roof.
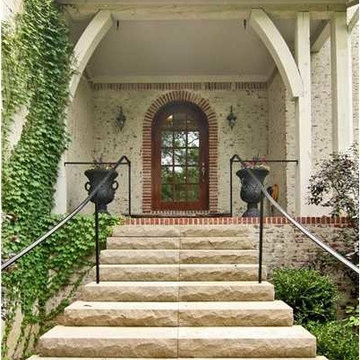
Brick tudor house with limestone front steps and sleek iron railings. Glass window front door with dark hardwood.
Design ideas for a mid-sized traditional three-storey brick white exterior in Indianapolis.
Design ideas for a mid-sized traditional three-storey brick white exterior in Indianapolis.
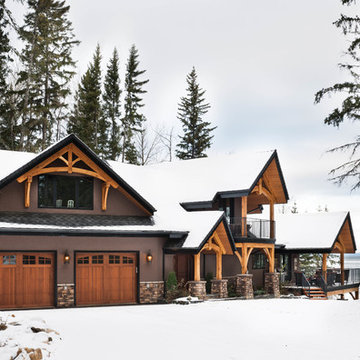
Exterior of a lakeside timber frame home is inviting with custom timber trusses and quick access to the covered deck.
Photos: Copyright Heidi Long, Longview Studios, Inc.
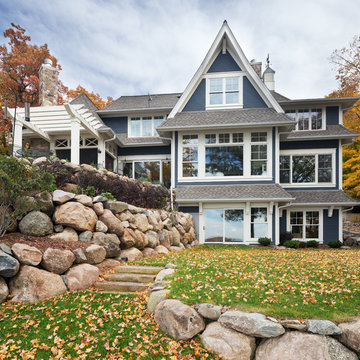
Architect: Sharratt Design & Company,
Photography: Jim Kruger, LandMark Photography,
Landscape & Retaining Walls: Yardscapes, Inc.
This is an example of a large traditional three-storey blue house exterior in Minneapolis with wood siding, a gable roof and a shingle roof.
This is an example of a large traditional three-storey blue house exterior in Minneapolis with wood siding, a gable roof and a shingle roof.
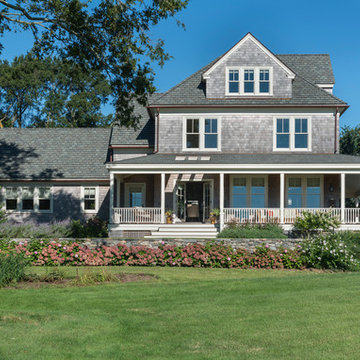
Nat Rea
Inspiration for a beach style three-storey exterior in Providence with wood siding and a gable roof.
Inspiration for a beach style three-storey exterior in Providence with wood siding and a gable roof.
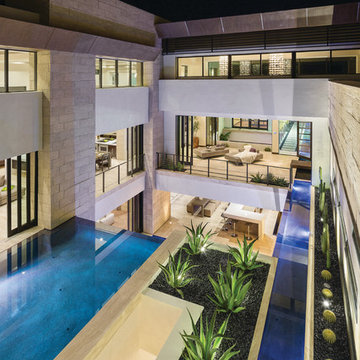
Photography by Trent Bell
Design ideas for an expansive contemporary three-storey house exterior with a flat roof.
Design ideas for an expansive contemporary three-storey house exterior with a flat roof.
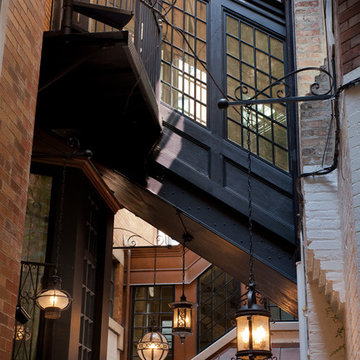
Courtyard enclosed lower level connection beyond, Dirk Fletcher Photography.
Inspiration for a large eclectic three-storey brick multi-coloured house exterior in Chicago with a flat roof and a mixed roof.
Inspiration for a large eclectic three-storey brick multi-coloured house exterior in Chicago with a flat roof and a mixed roof.
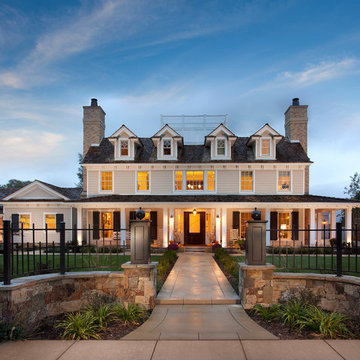
Joshua Caldwell
Photo of a large traditional three-storey beige house exterior in Salt Lake City with mixed siding and a gable roof.
Photo of a large traditional three-storey beige house exterior in Salt Lake City with mixed siding and a gable roof.
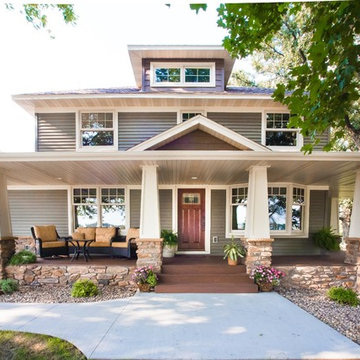
Julie Sahr Photography - Bricelyn, MN
Mid-sized arts and crafts three-storey green house exterior in Other with vinyl siding and a hip roof.
Mid-sized arts and crafts three-storey green house exterior in Other with vinyl siding and a hip roof.
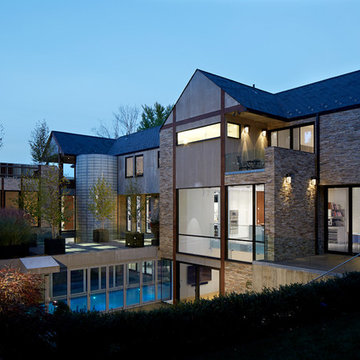
Phillip Ennis Photography
This is an example of an expansive modern three-storey brown house exterior in New York with stone veneer, a gable roof and a shingle roof.
This is an example of an expansive modern three-storey brown house exterior in New York with stone veneer, a gable roof and a shingle roof.
Three-storey Exterior Design Ideas
7
