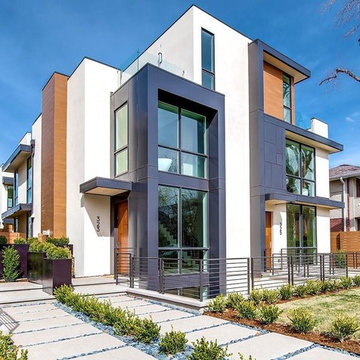Three-storey Exterior Design Ideas
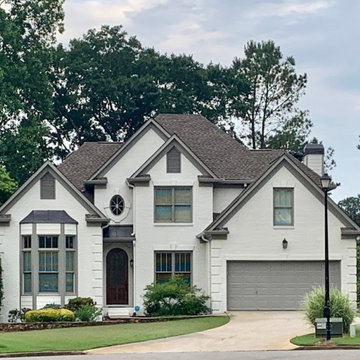
Updated with paint
This is an example of a large country three-storey brick white house exterior in Atlanta.
This is an example of a large country three-storey brick white house exterior in Atlanta.
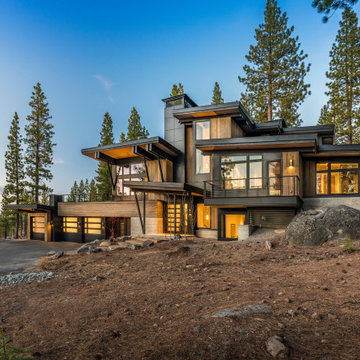
Design ideas for a country three-storey multi-coloured house exterior in Other with mixed siding.
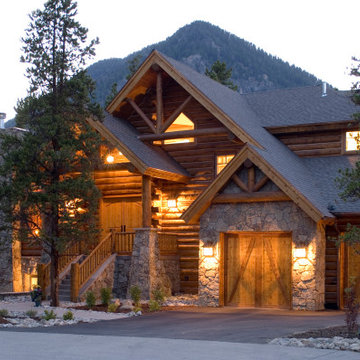
Photo of a large country three-storey multi-coloured exterior in Denver with mixed siding, a gable roof, a shingle roof and a grey roof.
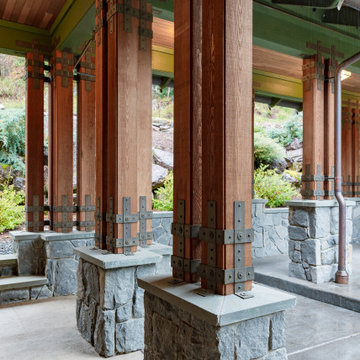
Decorative bronze period bands, Copper functional rain gutters
Design ideas for a large country three-storey brown house exterior in Portland with wood siding.
Design ideas for a large country three-storey brown house exterior in Portland with wood siding.
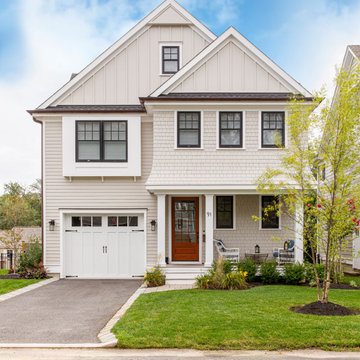
Traditional three-storey beige house exterior in New York with concrete fiberboard siding.
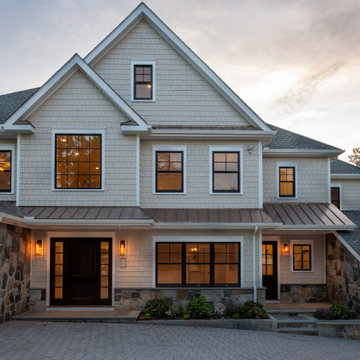
Inspiration for a large transitional three-storey beige house exterior in New York with a gable roof and a shingle roof.
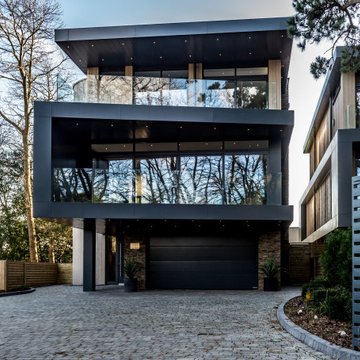
This is an example of a large contemporary three-storey multi-coloured house exterior in Other with mixed siding and a flat roof.
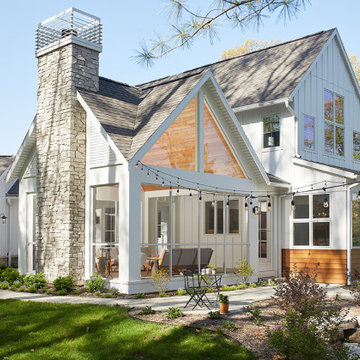
The Holloway blends the recent revival of mid-century aesthetics with the timelessness of a country farmhouse. Each façade features playfully arranged windows tucked under steeply pitched gables. Natural wood lapped siding emphasizes this homes more modern elements, while classic white board & batten covers the core of this house. A rustic stone water table wraps around the base and contours down into the rear view-out terrace.
Inside, a wide hallway connects the foyer to the den and living spaces through smooth case-less openings. Featuring a grey stone fireplace, tall windows, and vaulted wood ceiling, the living room bridges between the kitchen and den. The kitchen picks up some mid-century through the use of flat-faced upper and lower cabinets with chrome pulls. Richly toned wood chairs and table cap off the dining room, which is surrounded by windows on three sides. The grand staircase, to the left, is viewable from the outside through a set of giant casement windows on the upper landing. A spacious master suite is situated off of this upper landing. Featuring separate closets, a tiled bath with tub and shower, this suite has a perfect view out to the rear yard through the bedroom's rear windows. All the way upstairs, and to the right of the staircase, is four separate bedrooms. Downstairs, under the master suite, is a gymnasium. This gymnasium is connected to the outdoors through an overhead door and is perfect for athletic activities or storing a boat during cold months. The lower level also features a living room with a view out windows and a private guest suite.
Architect: Visbeen Architects
Photographer: Ashley Avila Photography
Builder: AVB Inc.
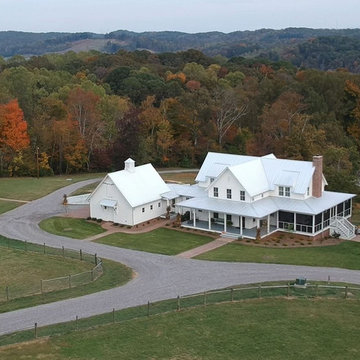
Design ideas for a large country three-storey white house exterior in Other with concrete fiberboard siding, a metal roof and a gable roof.
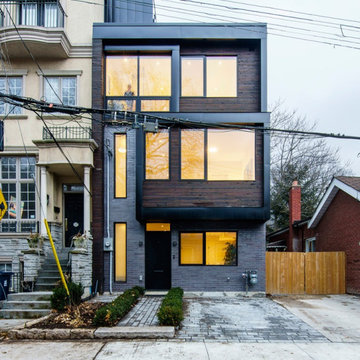
Photo of a small modern three-storey grey house exterior in Toronto with mixed siding and a flat roof.
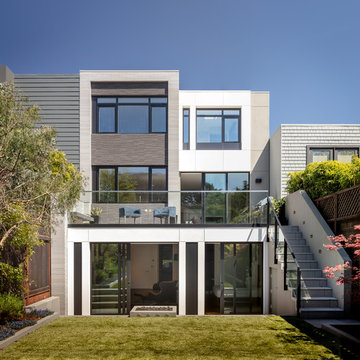
Contemporary three-storey multi-coloured house exterior in San Francisco with mixed siding and a flat roof.
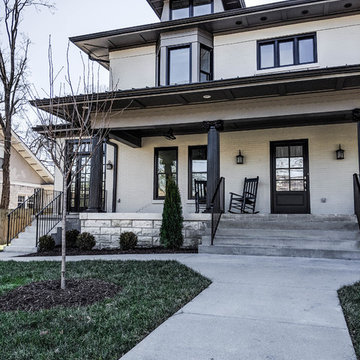
A multi-unit residence in the 12 South Neighborhood in Nashville, TN.
Traditional three-storey brick white exterior in Nashville.
Traditional three-storey brick white exterior in Nashville.
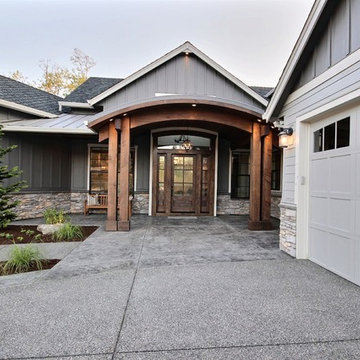
Paint Colors by Sherwin Williams
Exterior Body Color : Dorian Gray SW 7017
Exterior Accent Color : Gauntlet Gray SW 7019
Exterior Trim Color : Accessible Beige SW 7036
Exterior Timber Stain : Weather Teak 75%
Stone by Eldorado Stone
Exterior Stone : Shadow Rock in Chesapeake
Windows by Milgard Windows & Doors
Product : StyleLine Series Windows
Supplied by Troyco
Garage Doors by Wayne Dalton Garage Door
Lighting by Globe Lighting / Destination Lighting
Exterior Siding by James Hardie
Product : Hardiplank LAP Siding
Exterior Shakes by Nichiha USA
Roofing by Owens Corning
Doors by Western Pacific Building Materials
Deck by Westcoat
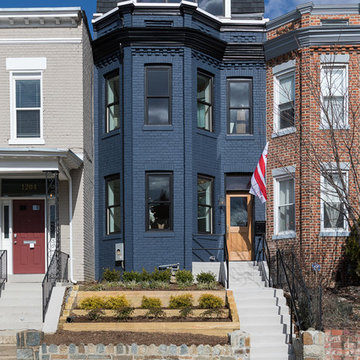
Design ideas for a three-storey brick blue townhouse exterior in DC Metro with a flat roof.
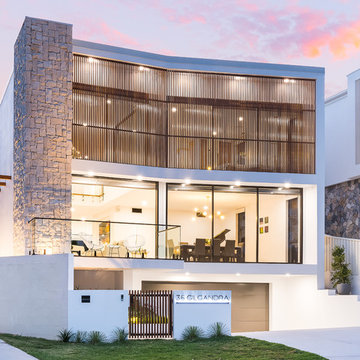
Peter Taylor
Inspiration for a large modern three-storey white house exterior in Brisbane with stone veneer, a flat roof and a metal roof.
Inspiration for a large modern three-storey white house exterior in Brisbane with stone veneer, a flat roof and a metal roof.
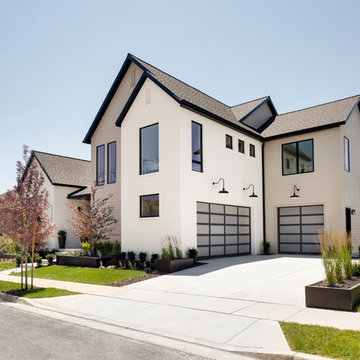
Our Modern Farmhouse features a 3 car garage, tall peaks and a mixture of exterior materials.
Inspiration for a large transitional three-storey multi-coloured house exterior in Salt Lake City with mixed siding, a gable roof and a shingle roof.
Inspiration for a large transitional three-storey multi-coloured house exterior in Salt Lake City with mixed siding, a gable roof and a shingle roof.
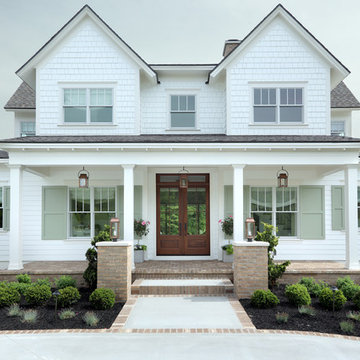
Builder: Homes by True North
Interior Designer: L. Rose Interiors
Photographer: M-Buck Studio
This charming house wraps all of the conveniences of a modern, open concept floor plan inside of a wonderfully detailed modern farmhouse exterior. The front elevation sets the tone with its distinctive twin gable roofline and hipped main level roofline. Large forward facing windows are sheltered by a deep and inviting front porch, which is further detailed by its use of square columns, rafter tails, and old world copper lighting.
Inside the foyer, all of the public spaces for entertaining guests are within eyesight. At the heart of this home is a living room bursting with traditional moldings, columns, and tiled fireplace surround. Opposite and on axis with the custom fireplace, is an expansive open concept kitchen with an island that comfortably seats four. During the spring and summer months, the entertainment capacity of the living room can be expanded out onto the rear patio featuring stone pavers, stone fireplace, and retractable screens for added convenience.
When the day is done, and it’s time to rest, this home provides four separate sleeping quarters. Three of them can be found upstairs, including an office that can easily be converted into an extra bedroom. The master suite is tucked away in its own private wing off the main level stair hall. Lastly, more entertainment space is provided in the form of a lower level complete with a theatre room and exercise space.
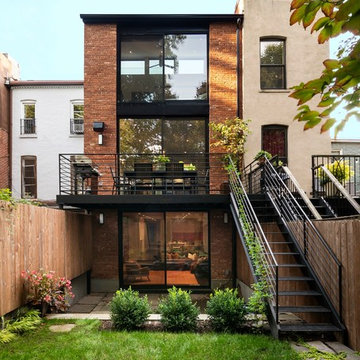
Photo: Bjorg Magnea
Photo of a contemporary three-storey brick townhouse exterior in New York.
Photo of a contemporary three-storey brick townhouse exterior in New York.
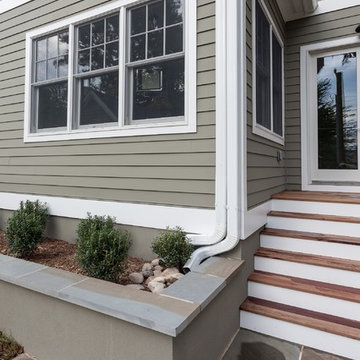
Design ideas for an arts and crafts three-storey green house exterior in DC Metro with concrete fiberboard siding and a shingle roof.
Three-storey Exterior Design Ideas
3
