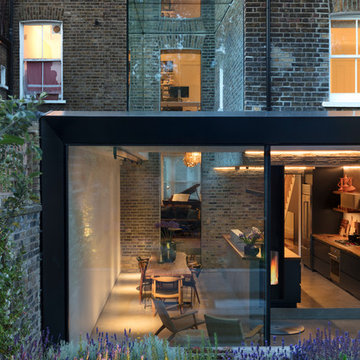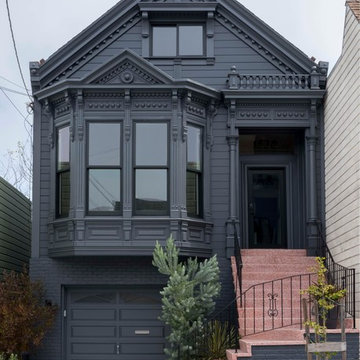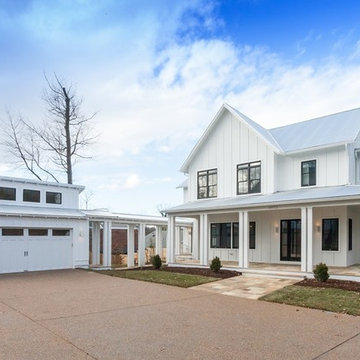Three-storey Exterior Design Ideas
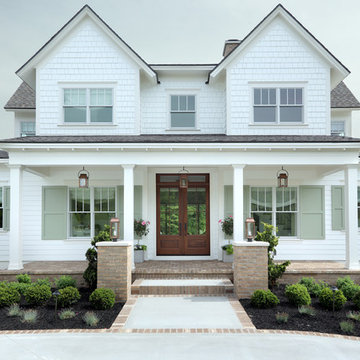
Builder: Homes by True North
Interior Designer: L. Rose Interiors
Photographer: M-Buck Studio
This charming house wraps all of the conveniences of a modern, open concept floor plan inside of a wonderfully detailed modern farmhouse exterior. The front elevation sets the tone with its distinctive twin gable roofline and hipped main level roofline. Large forward facing windows are sheltered by a deep and inviting front porch, which is further detailed by its use of square columns, rafter tails, and old world copper lighting.
Inside the foyer, all of the public spaces for entertaining guests are within eyesight. At the heart of this home is a living room bursting with traditional moldings, columns, and tiled fireplace surround. Opposite and on axis with the custom fireplace, is an expansive open concept kitchen with an island that comfortably seats four. During the spring and summer months, the entertainment capacity of the living room can be expanded out onto the rear patio featuring stone pavers, stone fireplace, and retractable screens for added convenience.
When the day is done, and it’s time to rest, this home provides four separate sleeping quarters. Three of them can be found upstairs, including an office that can easily be converted into an extra bedroom. The master suite is tucked away in its own private wing off the main level stair hall. Lastly, more entertainment space is provided in the form of a lower level complete with a theatre room and exercise space.
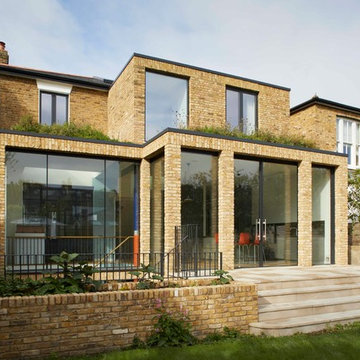
Photo of a mid-sized contemporary three-storey brick brown house exterior in London with a flat roof and a mixed roof.
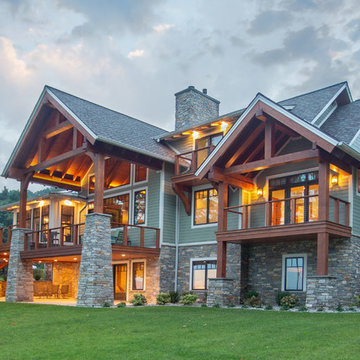
Our clients already had a cottage on Torch Lake that they loved to visit. It was a 1960s ranch that worked just fine for their needs. However, the lower level walkout became entirely unusable due to water issues. After purchasing the lot next door, they hired us to design a new cottage. Our first task was to situate the home in the center of the two parcels to maximize the view of the lake while also accommodating a yard area. Our second task was to take particular care to divert any future water issues. We took necessary precautions with design specifications to water proof properly, establish foundation and landscape drain tiles / stones, set the proper elevation of the home per ground water height and direct the water flow around the home from natural grade / drive. Our final task was to make appealing, comfortable, living spaces with future planning at the forefront. An example of this planning is placing a master suite on both the main level and the upper level. The ultimate goal of this home is for it to one day be at least a 3/4 of the year home and designed to be a multi-generational heirloom.
- Jacqueline Southby Photography
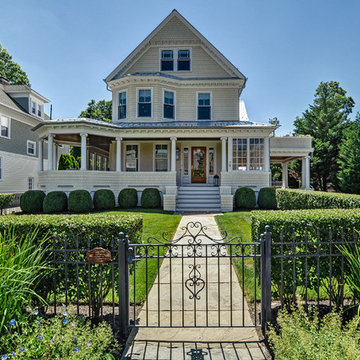
Traditional three-storey beige house exterior in New York with wood siding, a gable roof and a metal roof.
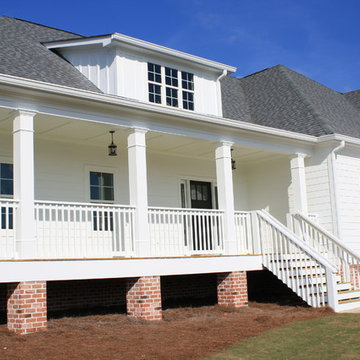
Beautiful modern farmhouse in Jefferson, Georgia with white board and batten siding
Country three-storey white house exterior in Atlanta with mixed siding, a hip roof and a shingle roof.
Country three-storey white house exterior in Atlanta with mixed siding, a hip roof and a shingle roof.
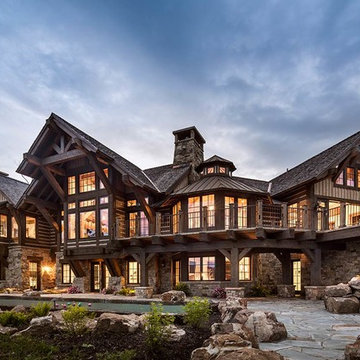
Inspiration for a large three-storey house exterior in Other with mixed siding, a gable roof and a mixed roof.
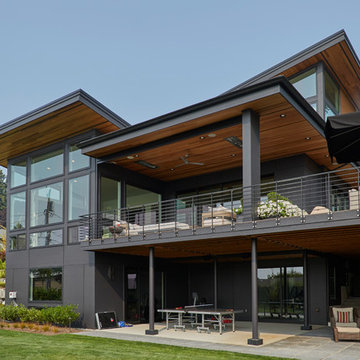
Outdoor living at its finest, featuring both covered and open recreational spaces.
Photo of an expansive contemporary three-storey black house exterior in Seattle with mixed siding and a flat roof.
Photo of an expansive contemporary three-storey black house exterior in Seattle with mixed siding and a flat roof.
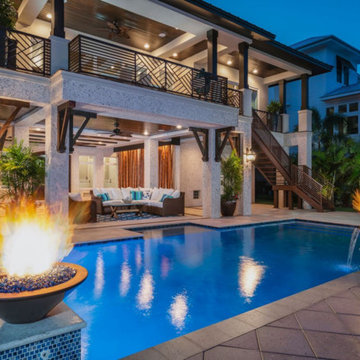
Rich Montalbano
Design ideas for a large tropical three-storey stucco white house exterior in Tampa with a hip roof and a metal roof.
Design ideas for a large tropical three-storey stucco white house exterior in Tampa with a hip roof and a metal roof.
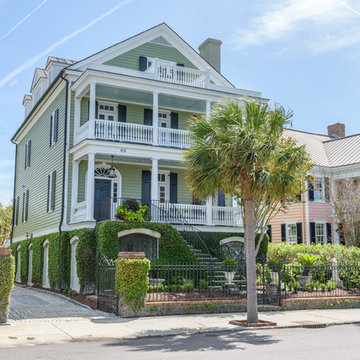
Design ideas for a traditional three-storey green house exterior in Charleston with a gable roof.
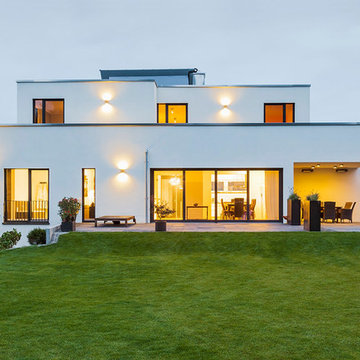
Foto: Jürgen Schmidt, Köln
Inspiration for a large contemporary three-storey stucco white house exterior in Cologne with a flat roof.
Inspiration for a large contemporary three-storey stucco white house exterior in Cologne with a flat roof.
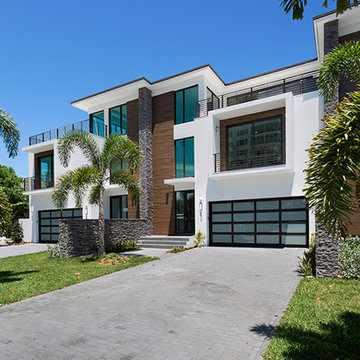
Exterior Front
Inspiration for a large modern three-storey multi-coloured house exterior in Other with mixed siding, a flat roof and a mixed roof.
Inspiration for a large modern three-storey multi-coloured house exterior in Other with mixed siding, a flat roof and a mixed roof.
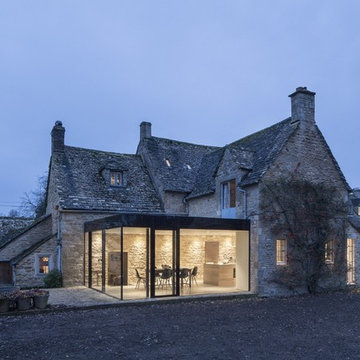
A glass extension to a grade II listed cottage with specialist glazing design and install by IQ Glass.
Photo of a mid-sized country three-storey brick beige exterior in London with a hip roof.
Photo of a mid-sized country three-storey brick beige exterior in London with a hip roof.
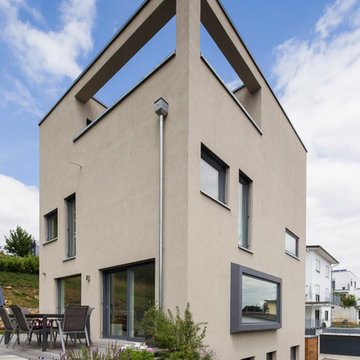
Foto: Friedemann Rieker
This is an example of a mid-sized contemporary three-storey stucco beige house exterior in Stuttgart with a flat roof.
This is an example of a mid-sized contemporary three-storey stucco beige house exterior in Stuttgart with a flat roof.
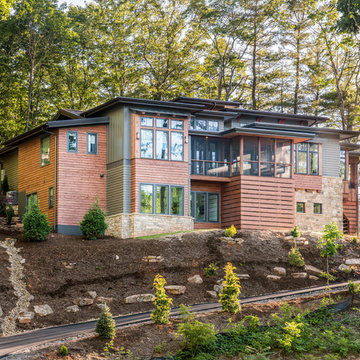
Design ideas for a large country three-storey multi-coloured house exterior in Other with mixed siding.
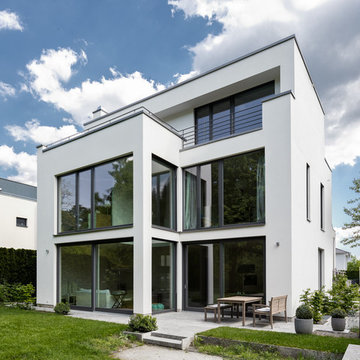
Photo of a large modern three-storey stucco white house exterior in Berlin with a flat roof.
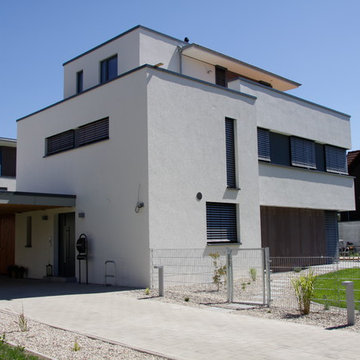
Dipl.-Ing. Architekt BDA Tillmann Fuchs
This is an example of a large contemporary three-storey stucco grey house exterior in Hanover with a flat roof.
This is an example of a large contemporary three-storey stucco grey house exterior in Hanover with a flat roof.
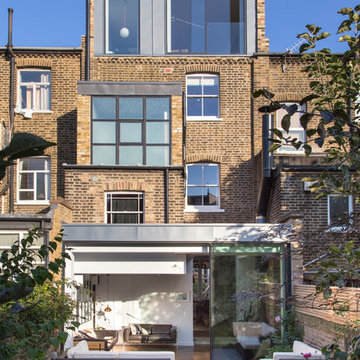
David Giles
Large contemporary three-storey brick beige townhouse exterior in London with a gable roof and a tile roof.
Large contemporary three-storey brick beige townhouse exterior in London with a gable roof and a tile roof.
Three-storey Exterior Design Ideas
5
