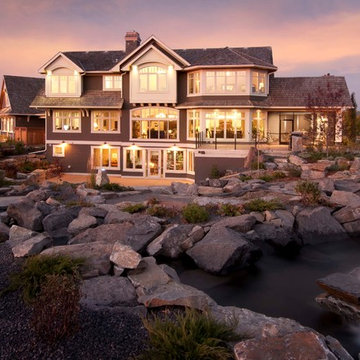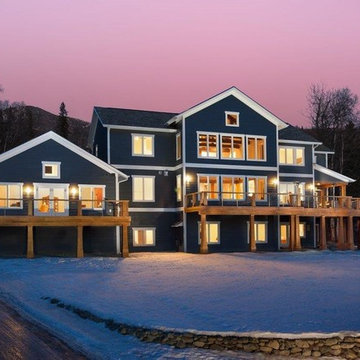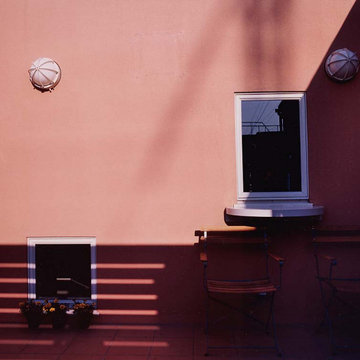Three-storey Exterior Design Ideas
Refine by:
Budget
Sort by:Popular Today
1 - 20 of 46 photos
Item 1 of 3
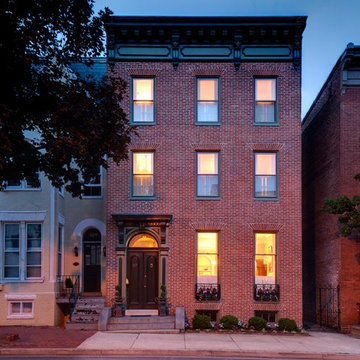
Jessica Patterson Photography
Design ideas for a large three-storey brick exterior in DC Metro.
Design ideas for a large three-storey brick exterior in DC Metro.
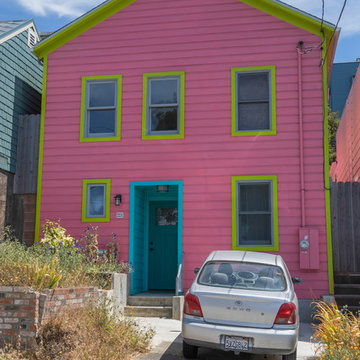
Photo of a mid-sized eclectic three-storey pink house exterior in San Francisco with wood siding, a gable roof and a shingle roof.
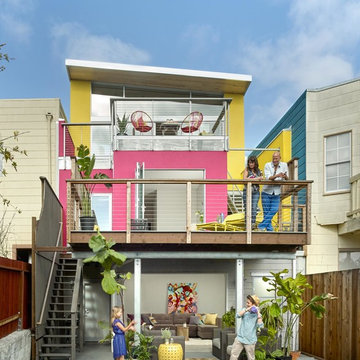
Cesar Rubio
Mid-sized contemporary three-storey stucco pink exterior in San Francisco with a flat roof and a metal roof.
Mid-sized contemporary three-storey stucco pink exterior in San Francisco with a flat roof and a metal roof.
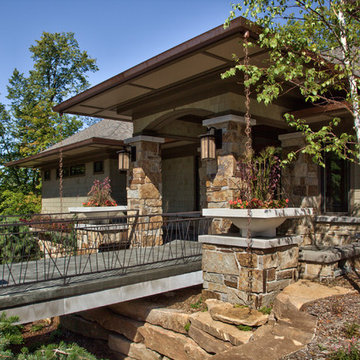
Saari & Forrai Photography
Briarwood II Construction
Design ideas for a large contemporary three-storey beige house exterior in Minneapolis with a gable roof, a shingle roof and mixed siding.
Design ideas for a large contemporary three-storey beige house exterior in Minneapolis with a gable roof, a shingle roof and mixed siding.
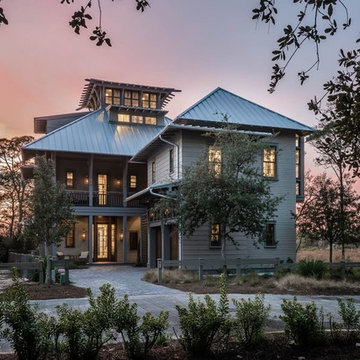
Large transitional three-storey beige exterior in Miami with wood siding and a hip roof.
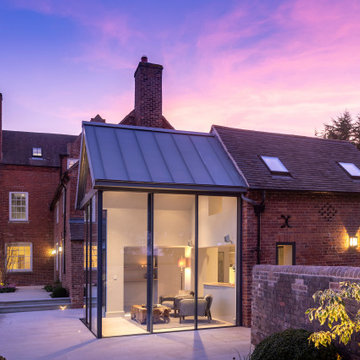
A stunning 16th Century listed Queen Anne Manor House with contemporary Sky-Frame extension which features stunning Janey Butler Interiors design and style throughout. The fabulous contemporary zinc and glass extension with its 3 metre high sliding Sky-Frame windows allows for incredible views across the newly created garden towards the newly built Oak and Glass Gym & Garage building. When fully open the space achieves incredible indoor-outdoor contemporary living. A wonderful real life luxury home project designed, built and completed by Riba Llama Architects & Janey Butler Interiors of the Llama Group of Design companies.
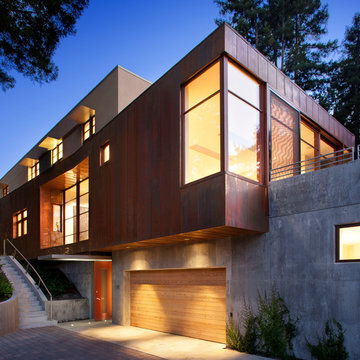
Given its location, stepping up the hillside and squeezed between redwoods, the home is stratified into three levels. The lower floor is built into the hillside, while the upper two are open to daylight and views.
Photographer: Paul Dyer
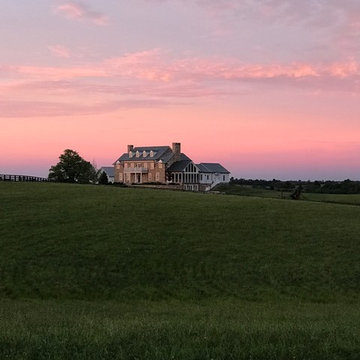
Design ideas for a large traditional three-storey house exterior in Other with stone veneer.
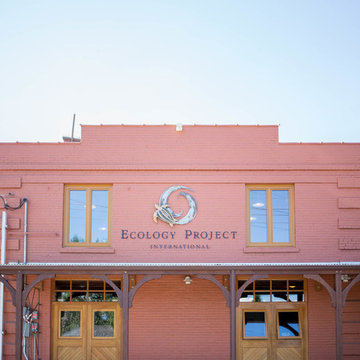
A unique historic renovation. Our windows maintain the historic look with modern performance. Equipped with tilt and turn, wood aluminum triple-pane, Glo European Windows.
The Glo wood aluminum triple pane windows were chosen for this historic renovation to maintain comfortable temperatures and provide clear views. Our client wanted to match the historic aesthetic and continue their goal of energy efficient updates. High performance values with multiple air seals were required to keep the building comfortable through Missoula's changing weather. Warm wood interior frames were selected and the original paint color chosen to match the original design aesthetic, while durable aluminum frames provide protection from the elements.
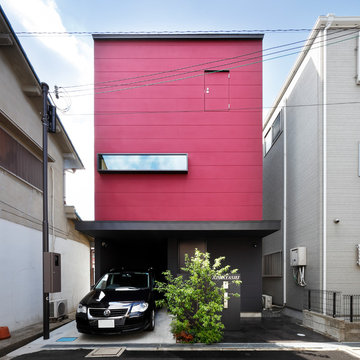
「太陽を取り込む空の家」撮影:平井美行写真事務所
Inspiration for a contemporary three-storey red house exterior in Osaka with mixed siding, a shed roof and a metal roof.
Inspiration for a contemporary three-storey red house exterior in Osaka with mixed siding, a shed roof and a metal roof.
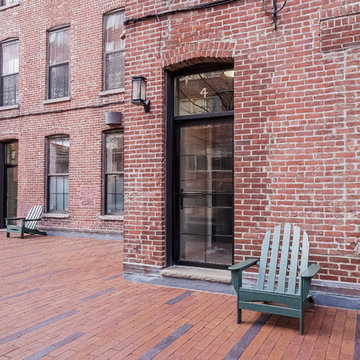
Design ideas for a mid-sized industrial three-storey brick red apartment exterior in New York.
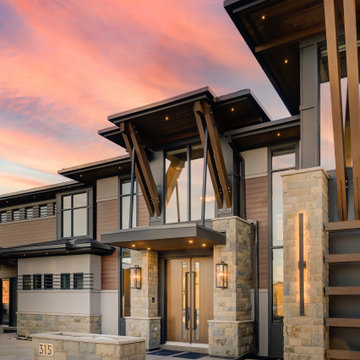
Photo of an expansive transitional three-storey beige exterior in Calgary with wood siding, a hip roof and board and batten siding.
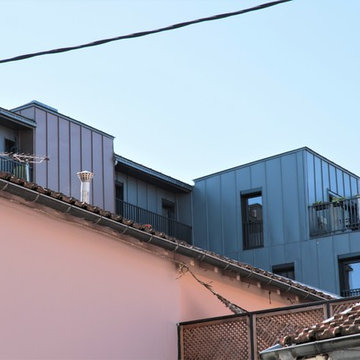
Photo of an expansive modern three-storey grey apartment exterior in Paris with metal siding, a gable roof and a metal roof.
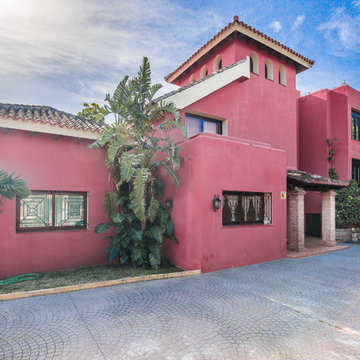
jccalvente.com
Design ideas for a large country three-storey red exterior in Other with concrete fiberboard siding and a hip roof.
Design ideas for a large country three-storey red exterior in Other with concrete fiberboard siding and a hip roof.
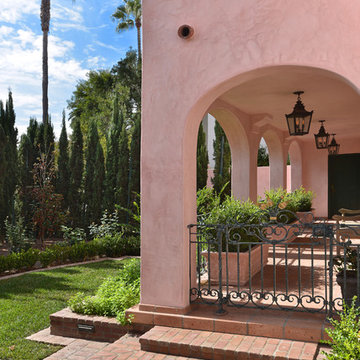
Cameron Acker
Inspiration for a large traditional three-storey stucco exterior in San Diego.
Inspiration for a large traditional three-storey stucco exterior in San Diego.
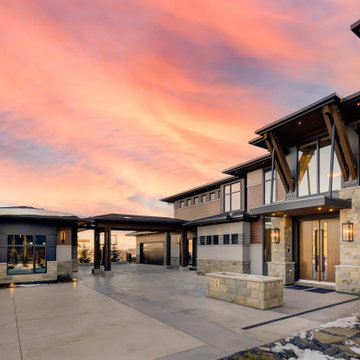
Design ideas for an expansive transitional three-storey beige exterior in Calgary with wood siding, a hip roof and board and batten siding.
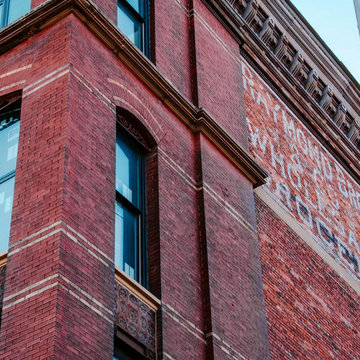
On the top three floors, BIC Construction and BIC Custom Homes created 15 fully custom condos. These Haymarket condos quickly sold out, bringing new residents to bustling downtown Lincoln, NE. The condos each carry a unique design and historical character that captures the original essence of the Raymond Brothers building. Additionally, BIC created a 2,000 SF rooftop terrace for residents to enjoy the sweeping views and Nebraska sunsets.
Three-storey Exterior Design Ideas
1
