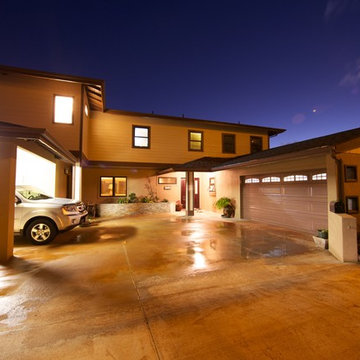Three-storey Exterior Design Ideas
Refine by:
Budget
Sort by:Popular Today
1 - 20 of 100 photos
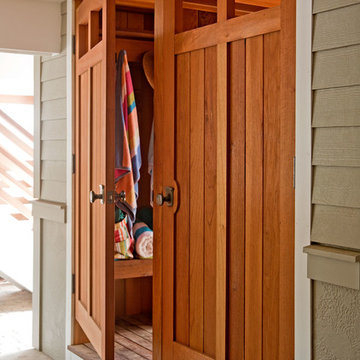
Outside, double showers give privacy to the owners to shower off before entering the house.
R. Bye
This is an example of an arts and crafts three-storey grey exterior in Philadelphia with concrete fiberboard siding and a gable roof.
This is an example of an arts and crafts three-storey grey exterior in Philadelphia with concrete fiberboard siding and a gable roof.
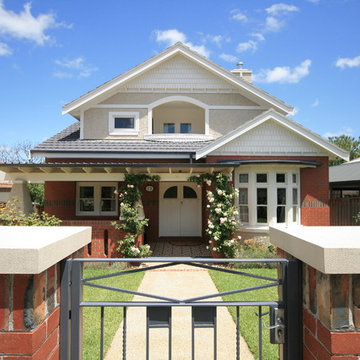
Californian Bungalow brick and render facade with balcony, bay window, verandah, and pedestrian gate.
Arts and crafts three-storey brick house exterior in Melbourne with a gable roof and a tile roof.
Arts and crafts three-storey brick house exterior in Melbourne with a gable roof and a tile roof.
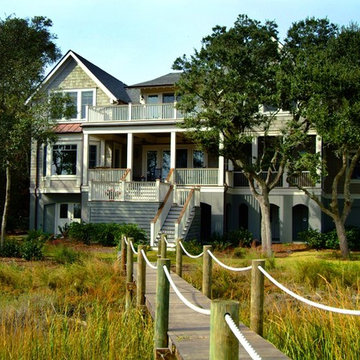
Design ideas for an expansive traditional three-storey multi-coloured house exterior in Charleston with wood siding, a shingle roof, a black roof and shingle siding.
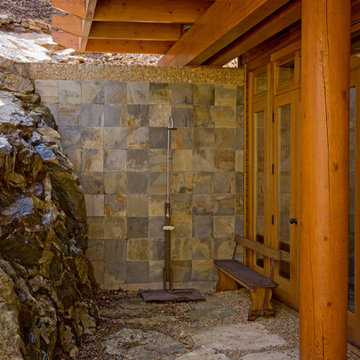
This stunning custom designed home by MossCreek features contemporary mountain styling with sleek Asian influences. Glass walls all around the home bring in light, while also giving the home a beautiful evening glow. Designed by MossCreek for a client who wanted a minimalist look that wouldn't distract from the perfect setting, this home is natural design at its very best. Photo by Joseph Hilliard

Are you thinking of buying, building or updating a second home? We have worked with clients in Florida, Arizona, Wisconsin, Texas and Colorado, and we would love to collaborate with you on your home-away-from-home. Contact Kelly Guinaugh at 847-705-9569.
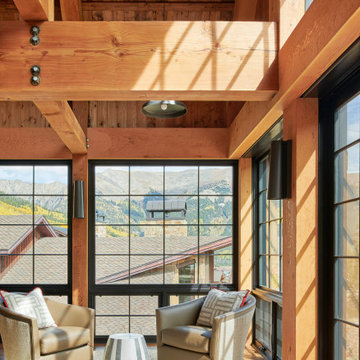
This is an example of a large modern three-storey brown house exterior in Other with wood siding, a gable roof, a metal roof, a grey roof and board and batten siding.
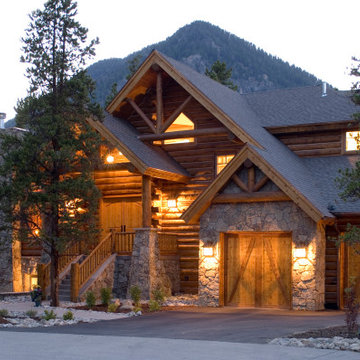
Photo of a large country three-storey multi-coloured exterior in Denver with mixed siding, a gable roof, a shingle roof and a grey roof.
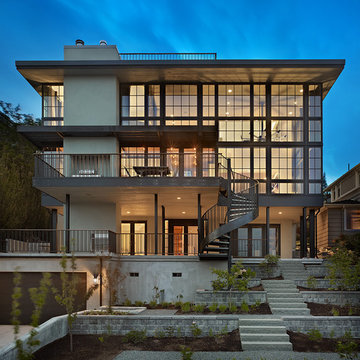
This is the modern, industrial side of the home. The floor-to-ceiling steel windows and spiral staircase bring a contemporary aesthetic to the house. The 19' Kolbe windows capture sweeping views of Mt. Rainier, the Space Needle and Puget Sound.
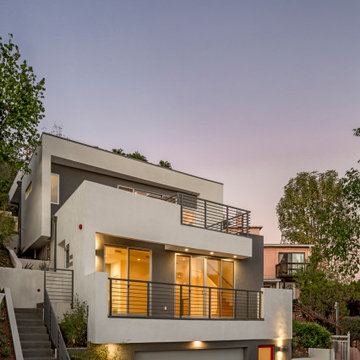
This custom hillside home takes advantage of the terrain in order to provide sweeping views of the local Silver Lake neighborhood. A stepped sectional design provides balconies and outdoor space at every level.
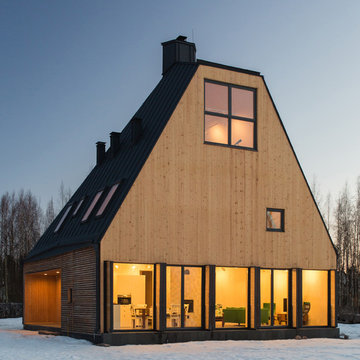
фотографии - Дмитрий Цыренщиков
Photo of a mid-sized country three-storey beige house exterior in Saint Petersburg with wood siding, a metal roof and a gambrel roof.
Photo of a mid-sized country three-storey beige house exterior in Saint Petersburg with wood siding, a metal roof and a gambrel roof.
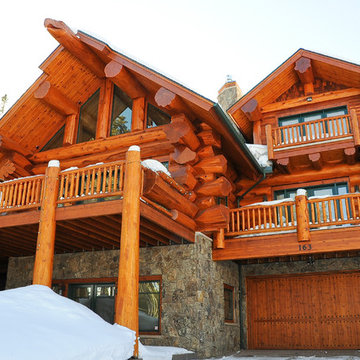
See Interior photos and furnishings at Mountain Log Homes & Interiors
Design ideas for a large country three-storey brown exterior in Denver with wood siding.
Design ideas for a large country three-storey brown exterior in Denver with wood siding.
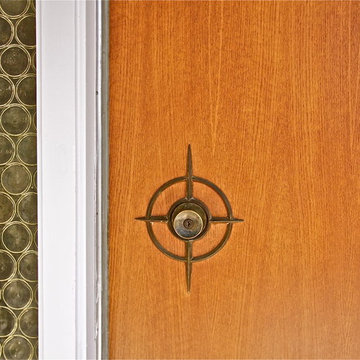
Karin Larson
Photo of a midcentury three-storey stucco grey exterior in San Francisco.
Photo of a midcentury three-storey stucco grey exterior in San Francisco.
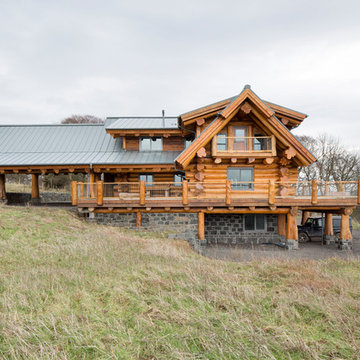
Exterior of a Pioneer Log Home of BC
This is an example of a mid-sized country three-storey brown exterior in Edinburgh with wood siding, a gable roof and a metal roof.
This is an example of a mid-sized country three-storey brown exterior in Edinburgh with wood siding, a gable roof and a metal roof.
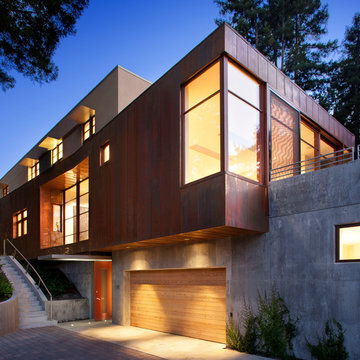
Given its location, stepping up the hillside and squeezed between redwoods, the home is stratified into three levels. The lower floor is built into the hillside, while the upper two are open to daylight and views.
Photographer: Paul Dyer
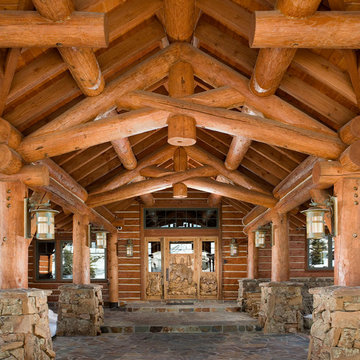
Exterior of log and stone vacation home in Yellowstone Club, Montana. Full log porte couchere with hand carved wood entry door.
Inspiration for a large country three-storey exterior in Denver with wood siding and a hip roof.
Inspiration for a large country three-storey exterior in Denver with wood siding and a hip roof.

With 100 acres of forest this 12,000 square foot magnificent home is a dream come true and designed for entertaining. The use log and glass combine to make it warm and welcoming.
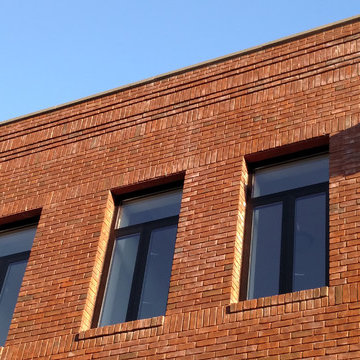
Photo of a mid-sized traditional three-storey brick brown townhouse exterior in Orange County with a flat roof.
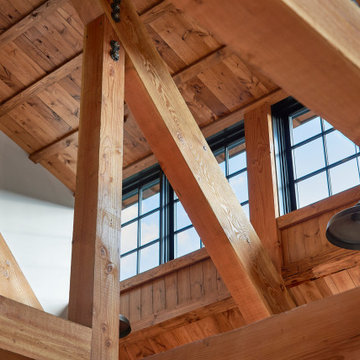
Photo of a large modern three-storey brown house exterior in Other with wood siding, a gable roof, a metal roof, a grey roof and board and batten siding.
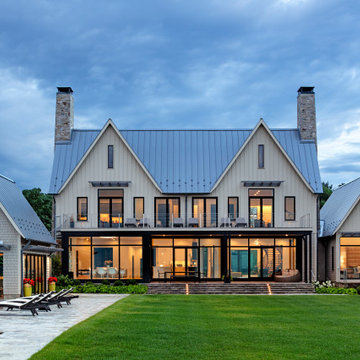
Photo of an expansive modern three-storey white house exterior in Baltimore with a metal roof.
Three-storey Exterior Design Ideas
1
