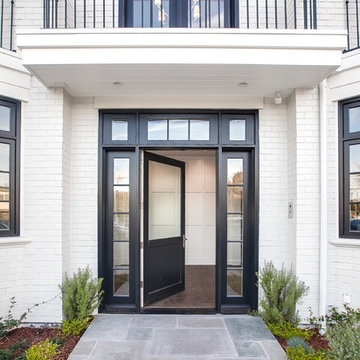Three-storey Exterior Design Ideas
Refine by:
Budget
Sort by:Popular Today
1 - 20 of 1,595 photos
Item 1 of 3
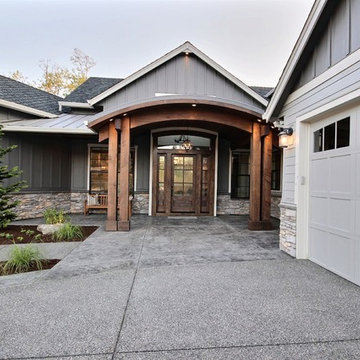
Paint Colors by Sherwin Williams
Exterior Body Color : Dorian Gray SW 7017
Exterior Accent Color : Gauntlet Gray SW 7019
Exterior Trim Color : Accessible Beige SW 7036
Exterior Timber Stain : Weather Teak 75%
Stone by Eldorado Stone
Exterior Stone : Shadow Rock in Chesapeake
Windows by Milgard Windows & Doors
Product : StyleLine Series Windows
Supplied by Troyco
Garage Doors by Wayne Dalton Garage Door
Lighting by Globe Lighting / Destination Lighting
Exterior Siding by James Hardie
Product : Hardiplank LAP Siding
Exterior Shakes by Nichiha USA
Roofing by Owens Corning
Doors by Western Pacific Building Materials
Deck by Westcoat
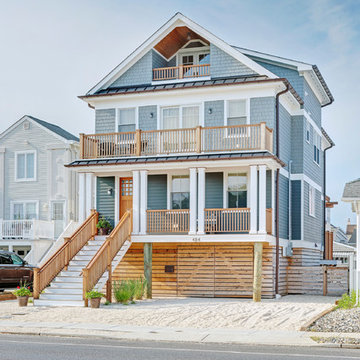
Photo of a beach style three-storey grey house exterior in Other with a gable roof and a metal roof.
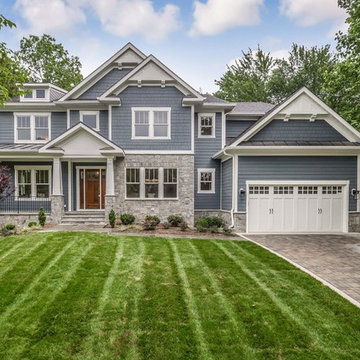
Robert Miller Photography
Photo of a large arts and crafts three-storey blue house exterior in DC Metro with concrete fiberboard siding, a shingle roof, a gable roof and a grey roof.
Photo of a large arts and crafts three-storey blue house exterior in DC Metro with concrete fiberboard siding, a shingle roof, a gable roof and a grey roof.
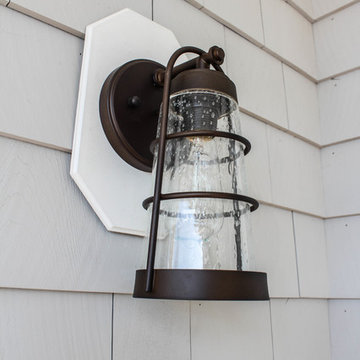
Inspiration for a large beach style three-storey blue exterior in New York with wood siding.
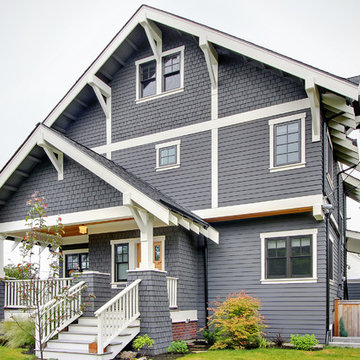
Design ideas for a mid-sized arts and crafts three-storey exterior in Seattle with wood siding and a gable roof.
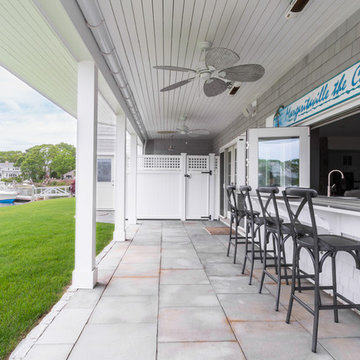
Katherine Jackson Architectural Photography
Mid-sized transitional three-storey grey house exterior in Boston with wood siding, a gable roof and a shingle roof.
Mid-sized transitional three-storey grey house exterior in Boston with wood siding, a gable roof and a shingle roof.
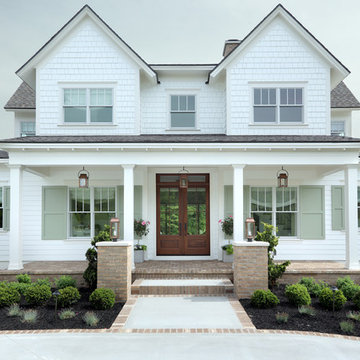
Builder: Homes by True North
Interior Designer: L. Rose Interiors
Photographer: M-Buck Studio
This charming house wraps all of the conveniences of a modern, open concept floor plan inside of a wonderfully detailed modern farmhouse exterior. The front elevation sets the tone with its distinctive twin gable roofline and hipped main level roofline. Large forward facing windows are sheltered by a deep and inviting front porch, which is further detailed by its use of square columns, rafter tails, and old world copper lighting.
Inside the foyer, all of the public spaces for entertaining guests are within eyesight. At the heart of this home is a living room bursting with traditional moldings, columns, and tiled fireplace surround. Opposite and on axis with the custom fireplace, is an expansive open concept kitchen with an island that comfortably seats four. During the spring and summer months, the entertainment capacity of the living room can be expanded out onto the rear patio featuring stone pavers, stone fireplace, and retractable screens for added convenience.
When the day is done, and it’s time to rest, this home provides four separate sleeping quarters. Three of them can be found upstairs, including an office that can easily be converted into an extra bedroom. The master suite is tucked away in its own private wing off the main level stair hall. Lastly, more entertainment space is provided in the form of a lower level complete with a theatre room and exercise space.
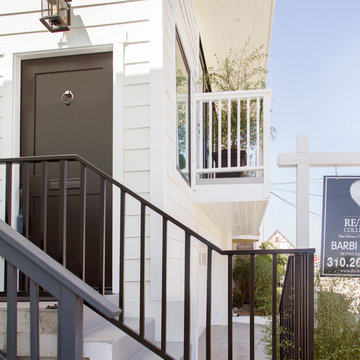
Photo Credit: Nicole Leone
Design ideas for a beach style three-storey white house exterior in Los Angeles with wood siding, a gable roof and a shingle roof.
Design ideas for a beach style three-storey white house exterior in Los Angeles with wood siding, a gable roof and a shingle roof.
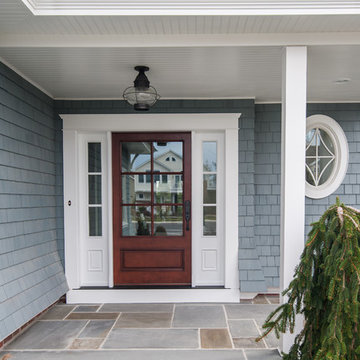
Design ideas for a large beach style three-storey blue house exterior in Philadelphia with wood siding, a gambrel roof and a shingle roof.

This view shows how the new additions match the style of the original home. The stacked shed roofs and shed dormers increase the volume of the interior space and add visual interest on the exterior.
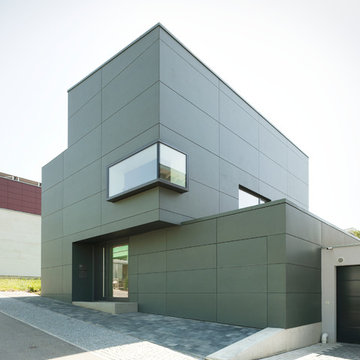
David Franck Photographie, Ostfildern
Photo of a mid-sized contemporary three-storey grey exterior in Stuttgart with a flat roof.
Photo of a mid-sized contemporary three-storey grey exterior in Stuttgart with a flat roof.
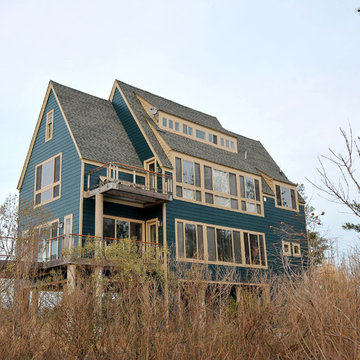
Large traditional three-storey blue exterior in Other with vinyl siding and a gable roof.
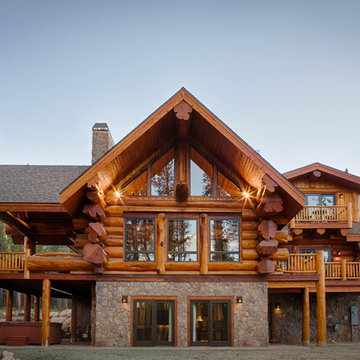
This is an example of a country three-storey exterior in Denver with wood siding.
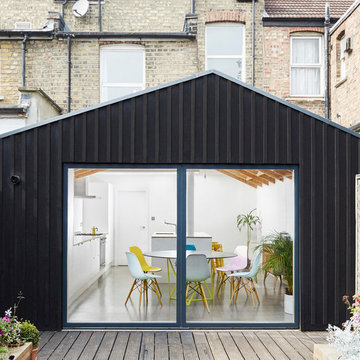
In collaboration with Merrett Houmøller Architects
Design ideas for a mid-sized contemporary three-storey black townhouse exterior in London with wood siding and a gable roof.
Design ideas for a mid-sized contemporary three-storey black townhouse exterior in London with wood siding and a gable roof.
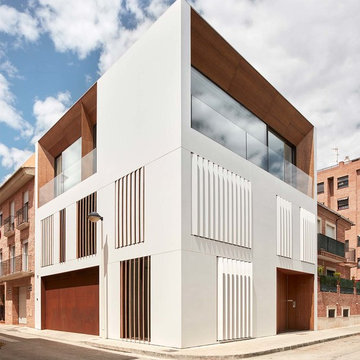
Mariela Apollonio
Design ideas for a large modern three-storey white townhouse exterior in Other with mixed siding and a flat roof.
Design ideas for a large modern three-storey white townhouse exterior in Other with mixed siding and a flat roof.
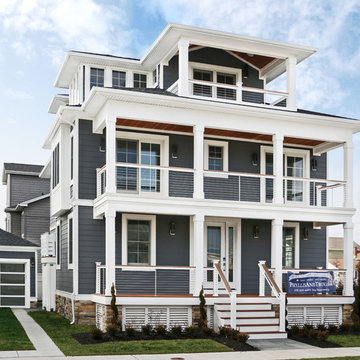
Mid-sized beach style three-storey grey house exterior in Philadelphia with concrete fiberboard siding, a hip roof and a shingle roof.
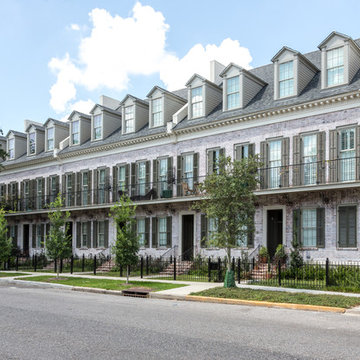
Inspiration for an expansive traditional three-storey brick white townhouse exterior in New Orleans with a gable roof and a shingle roof.
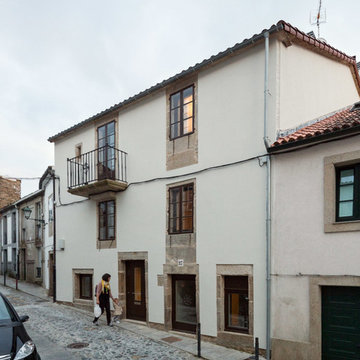
This is an example of a mid-sized mediterranean three-storey white exterior in Other with mixed siding and a gable roof.
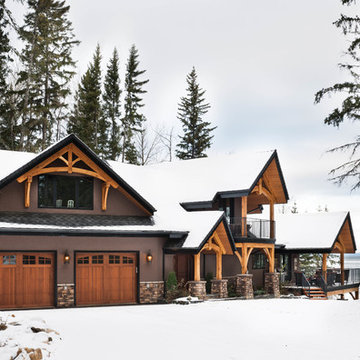
Exterior of a lakeside timber frame home is inviting with custom timber trusses and quick access to the covered deck.
Photos: Copyright Heidi Long, Longview Studios, Inc.
Three-storey Exterior Design Ideas
1
