Exterior Design Ideas with Vinyl Siding and a Black Roof
Refine by:
Budget
Sort by:Popular Today
1 - 20 of 705 photos
Item 1 of 3

Rancher exterior remodel - craftsman portico and pergola addition. Custom cedar woodwork with moravian star pendant and copper roof. Cedar Portico. Cedar Pavilion. Doylestown, PA remodelers

Photo of a large country two-storey blue house exterior in Indianapolis with vinyl siding, board and batten siding, a shingle roof and a black roof.

Modern farmhouse exterior.
Design ideas for a large country one-storey white house exterior in Other with vinyl siding, a gable roof, a mixed roof, a black roof and board and batten siding.
Design ideas for a large country one-storey white house exterior in Other with vinyl siding, a gable roof, a mixed roof, a black roof and board and batten siding.

The exterior has CertainTeed Monogram Seagrass Siding, the gables have Board and Batten CertainTeed 7” Herringbone, trimmed in white. The front porch is done in White Vinyl Polyrail in. Shingles are Owens Corning TrueDefinition-Driftwood. All windows are Anderson Windows. The front entry door is a Smooth-Star Shaker-Style Fiberglass Door w/Simulated Divided Lite Low E Glass.

This project was a semi-custom build where the client was able to make selections beyond the framing stage. The Morganshire 3-bedroom house plan has it all: convenient owner’s amenities on the main floor, a charming exterior and room for everyone to relax in comfort with a lower-level living space plus 2 guest bedrooms. A traditional plan, the Morganshire has a bright, open concept living room, dining space and kitchen. The L-shaped kitchen has a center island and lots of storage space including a walk-in pantry. The main level features a spacious master bedroom with a sizeable walk-in closet and ensuite. The laundry room is adjacent to the master suite. A half bath and office complete the convenience factors of the main floor. The lower level has two bedrooms, a full bathroom, more storage and a second living room or rec area. Both levels feature access to outdoor living spaces with an upper-level deck and a lower-level deck and/or patio.
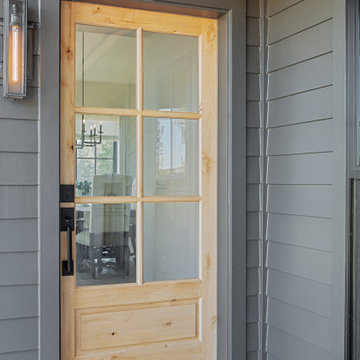
The front doors are Rogue Valley Alder-Stained Clear Glass with Kwikset San Clemente Matte Black Finish Front Door Handle.
Inspiration for an expansive country two-storey white house exterior in Portland with vinyl siding, a gable roof, a shingle roof, a black roof and board and batten siding.
Inspiration for an expansive country two-storey white house exterior in Portland with vinyl siding, a gable roof, a shingle roof, a black roof and board and batten siding.
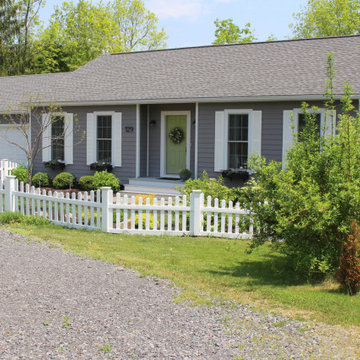
Design ideas for a transitional two-storey grey house exterior in New York with vinyl siding, a gable roof, a shingle roof, a black roof and clapboard siding.
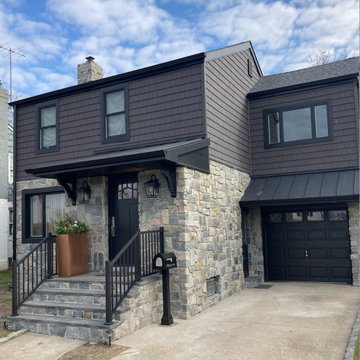
This is an example of a country two-storey black exterior in New York with vinyl siding, a metal roof, a black roof and shingle siding.

2400 SF Ranch with all the detail! Built on 12 wooded acres in Tyrone Twp. Livingston County Michigan. This home features Board and Batten siding with Grey Stone accents with a Black Roof. Black beams highlight the Tongue and Groove stained vaulted ceiling in the Living Room and Master Bedroom. White Kitchen with Black granite countertops, Custom bathrooms and LVP flooring throughout make this home a show stopper!
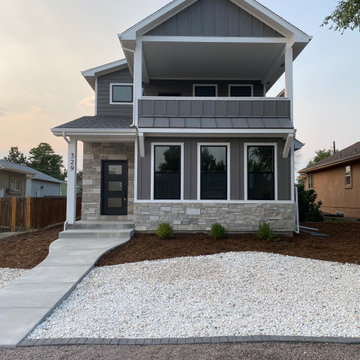
This is an example of a contemporary two-storey grey house exterior in Other with vinyl siding and a black roof.

This is an example of a small traditional one-storey yellow house exterior in Milwaukee with vinyl siding, a gable roof, a shingle roof, a black roof and clapboard siding.
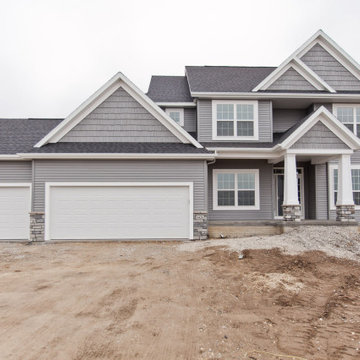
Exterior of front of house
This is an example of a transitional two-storey grey house exterior in Cedar Rapids with vinyl siding, a shingle roof and a black roof.
This is an example of a transitional two-storey grey house exterior in Cedar Rapids with vinyl siding, a shingle roof and a black roof.
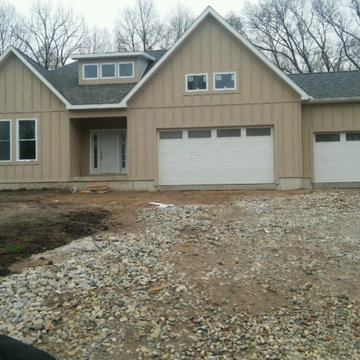
One-storey beige house exterior in Other with vinyl siding and a black roof.
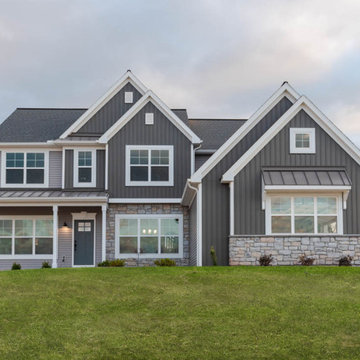
The new home community of Creekside Meadows in Elizabethtown, PA features estate-sized lots nestled in the plush meadows of Conewago Township. Ideally located just minutes from downtown Hershey and the Penn State Milton S. Hershey Medical Center, this exclusive community offers a portfolio of thoughtfully designed home plans and generous 2+ acre homesites. Creekside Meadows is convenient to major travel routes, entertainment, shopping, and Hershey area attractions.
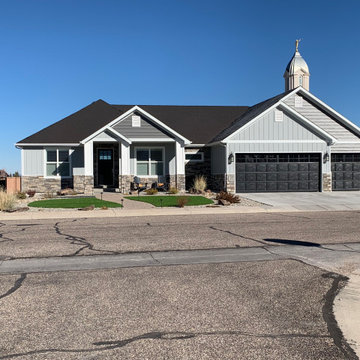
Our popular Emerald Plan. Two Story, 5 bedroom with downstairs kitchenette.
Design ideas for a large country two-storey grey house exterior in Other with vinyl siding, a gable roof, a shingle roof, a black roof and board and batten siding.
Design ideas for a large country two-storey grey house exterior in Other with vinyl siding, a gable roof, a shingle roof, a black roof and board and batten siding.
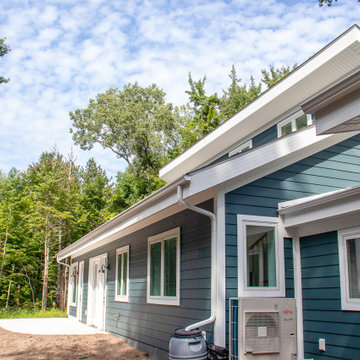
Mid-sized modern split-level blue house exterior in Grand Rapids with vinyl siding, a shed roof, a shingle roof, a black roof and clapboard siding.
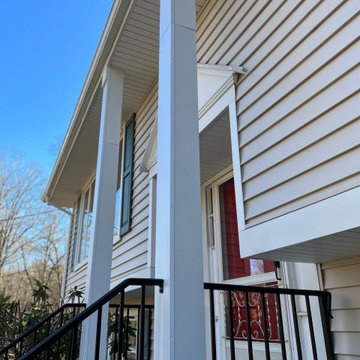
Design ideas for a traditional two-storey beige house exterior in New York with vinyl siding, a shingle roof, a black roof and clapboard siding.
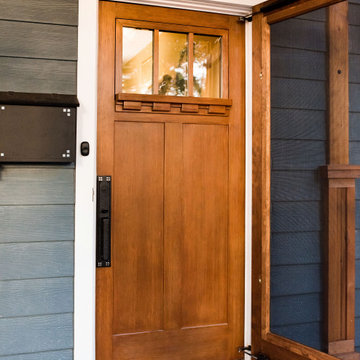
Rancher exterior remodel - craftsman portico and pergola addition. Custom cedar woodwork with moravian star pendant and copper roof. Cedar Portico. Cedar Pavilion. Doylestown, PA remodelers
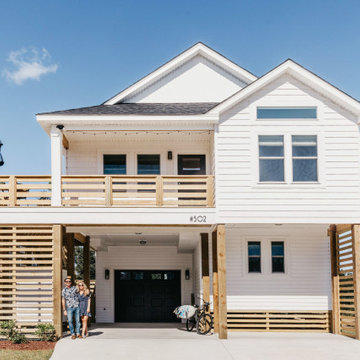
Black and White Coastal Beach Box Home, Wood Balcony, Black Doors, Market Lights on Balcony, Home on Stilts
Inspiration for a mid-sized beach style two-storey white house exterior in San Diego with vinyl siding, a gable roof, a shingle roof, a black roof and shingle siding.
Inspiration for a mid-sized beach style two-storey white house exterior in San Diego with vinyl siding, a gable roof, a shingle roof, a black roof and shingle siding.
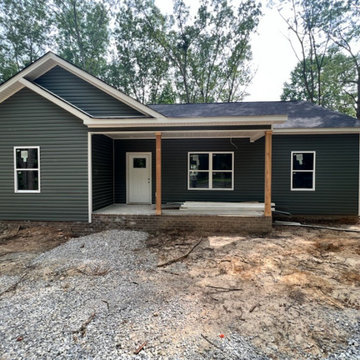
Inspiration for a mid-sized traditional one-storey green house exterior in Nashville with vinyl siding, a shingle roof and a black roof.
Exterior Design Ideas with Vinyl Siding and a Black Roof
1