Exterior Design Ideas with Vinyl Siding and a Shingle Roof
Refine by:
Budget
Sort by:Popular Today
1 - 20 of 7,223 photos
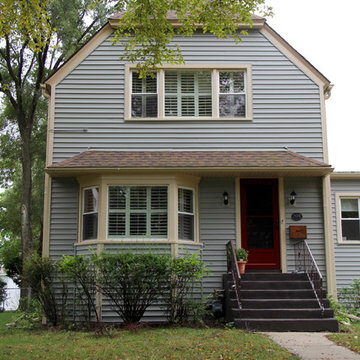
Evanston, IL 60202 Colonial Style Home Remodeled with Mastic Vinyl Siding in color Carvedwood Scottish Thistle and installed ProVia Doors, Vantage Entry.
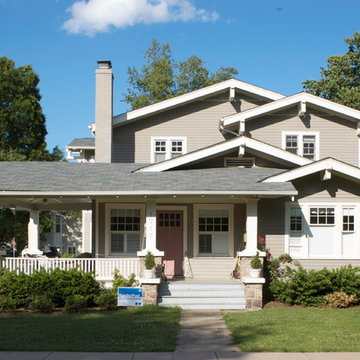
Peter VanderPoel
Design ideas for a mid-sized arts and crafts two-storey grey house exterior in DC Metro with vinyl siding, a gable roof and a shingle roof.
Design ideas for a mid-sized arts and crafts two-storey grey house exterior in DC Metro with vinyl siding, a gable roof and a shingle roof.

Photo of a large country two-storey blue house exterior in Indianapolis with vinyl siding, board and batten siding, a shingle roof and a black roof.

The exterior has CertainTeed Monogram Seagrass Siding, the gables have Board and Batten CertainTeed 7” Herringbone, trimmed in white. The front porch is done in White Vinyl Polyrail in. Shingles are Owens Corning TrueDefinition-Driftwood. All windows are Anderson Windows. The front entry door is a Smooth-Star Shaker-Style Fiberglass Door w/Simulated Divided Lite Low E Glass.

This project was a semi-custom build where the client was able to make selections beyond the framing stage. The Morganshire 3-bedroom house plan has it all: convenient owner’s amenities on the main floor, a charming exterior and room for everyone to relax in comfort with a lower-level living space plus 2 guest bedrooms. A traditional plan, the Morganshire has a bright, open concept living room, dining space and kitchen. The L-shaped kitchen has a center island and lots of storage space including a walk-in pantry. The main level features a spacious master bedroom with a sizeable walk-in closet and ensuite. The laundry room is adjacent to the master suite. A half bath and office complete the convenience factors of the main floor. The lower level has two bedrooms, a full bathroom, more storage and a second living room or rec area. Both levels feature access to outdoor living spaces with an upper-level deck and a lower-level deck and/or patio.
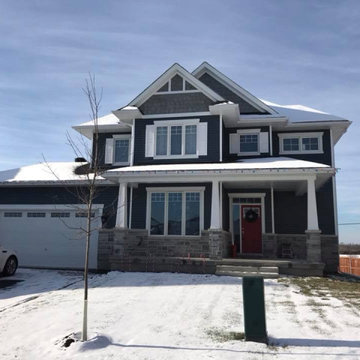
After photos of finished new build home.
Inspiration for a large transitional two-storey blue house exterior with vinyl siding, a gable roof and a shingle roof.
Inspiration for a large transitional two-storey blue house exterior with vinyl siding, a gable roof and a shingle roof.
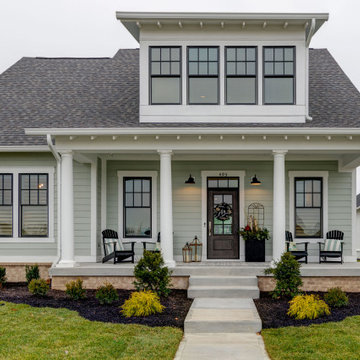
This is an example of a mid-sized transitional two-storey blue house exterior in Indianapolis with vinyl siding and a shingle roof.
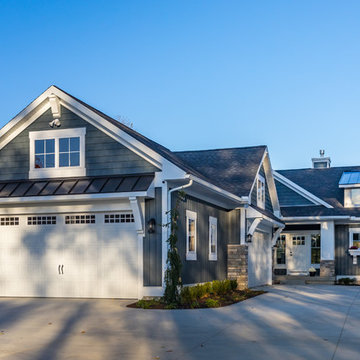
This is an example of a mid-sized beach style two-storey blue exterior in Grand Rapids with vinyl siding and a shingle roof.
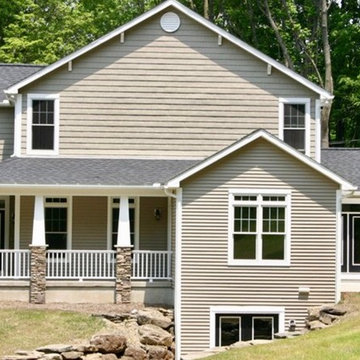
Design ideas for a large arts and crafts two-storey beige house exterior in New York with vinyl siding, a gable roof and a shingle roof.
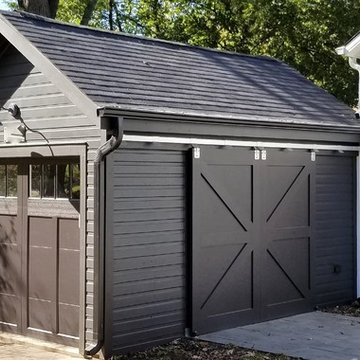
Small country one-storey black house exterior in Chicago with vinyl siding, a gable roof and a shingle roof.
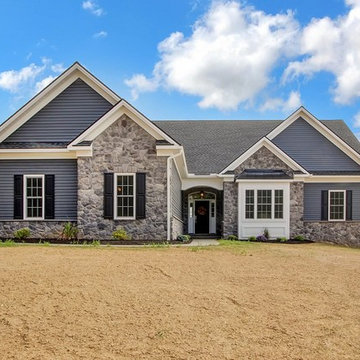
Mid-sized traditional two-storey blue house exterior in Other with vinyl siding, a gable roof and a shingle roof.
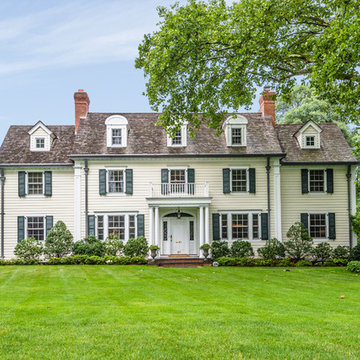
Traditional White Colonial home with green shutters. Expansive property surrounds this equally large home. This classic home is complete with white vinyl siding, white entryway / windows, and red brick chimneys.
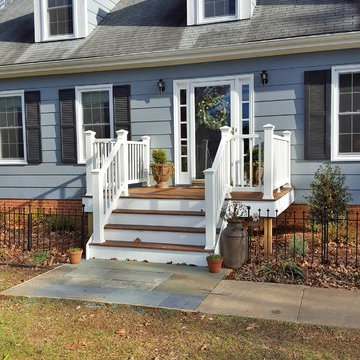
Inspiration for a small traditional two-storey blue house exterior in Other with vinyl siding, a hip roof and a shingle roof.
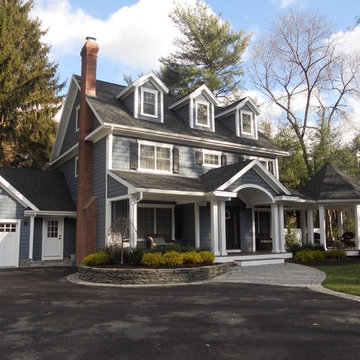
Porch addition, First floor rear addition, Second floor addition to existing home
Design ideas for a mid-sized traditional two-storey blue house exterior in New York with vinyl siding, a gable roof and a shingle roof.
Design ideas for a mid-sized traditional two-storey blue house exterior in New York with vinyl siding, a gable roof and a shingle roof.
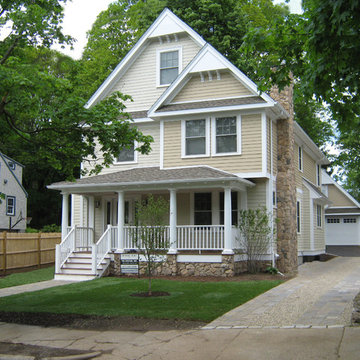
Photo of a mid-sized arts and crafts three-storey beige house exterior in Boston with vinyl siding, a gable roof, a shingle roof and a grey roof.
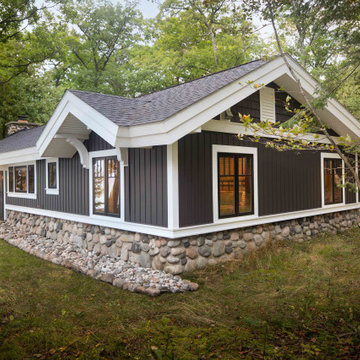
The client came to us to assist with transforming their small family cabin into a year-round residence that would continue the family legacy. The home was originally built by our client’s grandfather so keeping much of the existing interior woodwork and stone masonry fireplace was a must. They did not want to lose the rustic look and the warmth of the pine paneling. The view of Lake Michigan was also to be maintained. It was important to keep the home nestled within its surroundings.
There was a need to update the kitchen, add a laundry & mud room, install insulation, add a heating & cooling system, provide additional bedrooms and more bathrooms. The addition to the home needed to look intentional and provide plenty of room for the entire family to be together. Low maintenance exterior finish materials were used for the siding and trims as well as natural field stones at the base to match the original cabin’s charm.
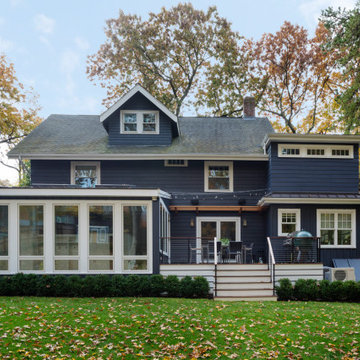
TEAM:
Architect: LDa Architecture & Interiors
Builder (Kitchen/ Mudroom Addition): Shanks Engineering & Construction
Builder (Master Suite Addition): Hampden Design
Photographer: Greg Premru
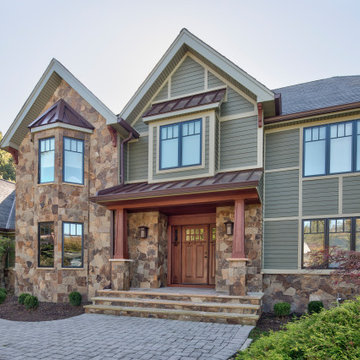
This is an example of a large traditional two-storey green house exterior in New York with vinyl siding, a gable roof and a shingle roof.
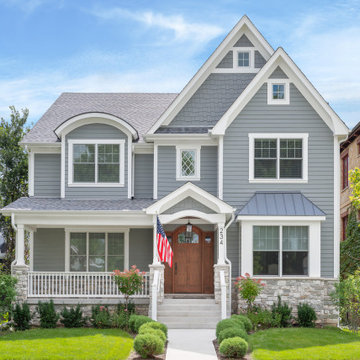
Photo of a large traditional two-storey grey house exterior in Chicago with vinyl siding, a hip roof and a shingle roof.
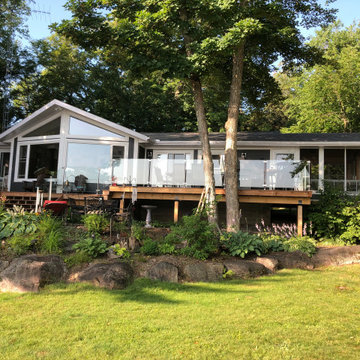
Uniform facade where the screen porch is fully incorporated into the line of the cottage.
This is an example of a mid-sized country one-storey grey house exterior in Toronto with vinyl siding, a gable roof and a shingle roof.
This is an example of a mid-sized country one-storey grey house exterior in Toronto with vinyl siding, a gable roof and a shingle roof.
Exterior Design Ideas with Vinyl Siding and a Shingle Roof
1