Exterior Design Ideas with Vinyl Siding
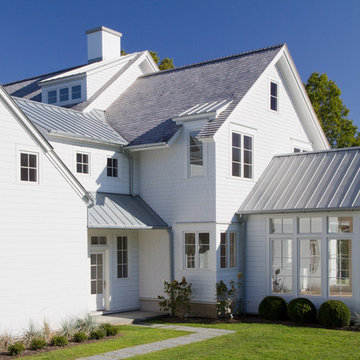
This new home features architectural forms that are rooted in traditional residential buildings, yet rendered with crisp clean contemporary materials.
Photographed By: Vic Gubinski
Interiors By: Heike Hein Home
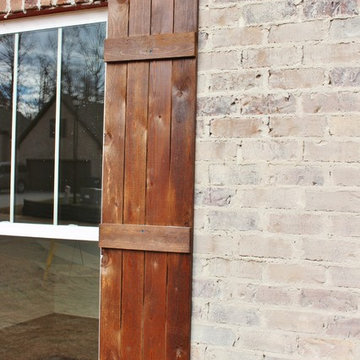
We White-washed the brick all except the detail above the window. We custom made and stained the wood shutters
Design ideas for a mid-sized arts and crafts one-storey beige exterior in Birmingham with vinyl siding.
Design ideas for a mid-sized arts and crafts one-storey beige exterior in Birmingham with vinyl siding.

Rancher exterior remodel - craftsman portico and pergola addition. Custom cedar woodwork with moravian star pendant and copper roof. Cedar Portico. Cedar Pavilion. Doylestown, PA remodelers
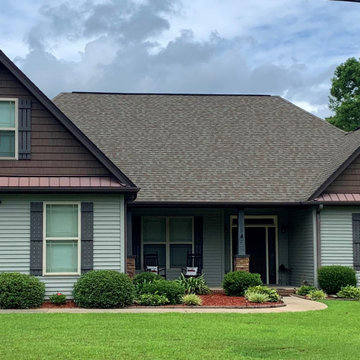
Timberlake Contessa Willow Green
This is an example of a green exterior in Other with vinyl siding and clapboard siding.
This is an example of a green exterior in Other with vinyl siding and clapboard siding.
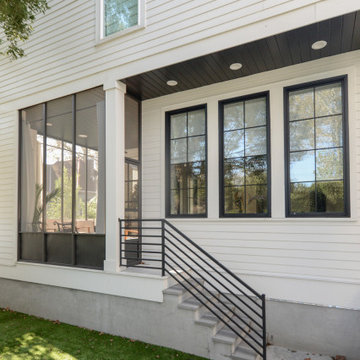
This is an example of a mid-sized two-storey white house exterior in New Orleans with vinyl siding, a shingle roof, a black roof and board and batten siding.
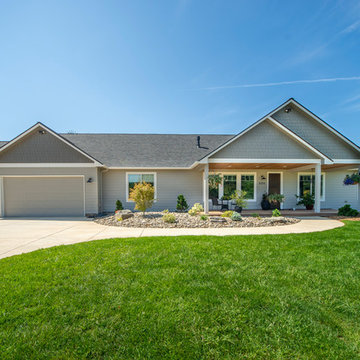
The original ranch style home was built in 1962 by the homeowner’s father. She grew up in this home; now her and her husband are only the second owners of the home. The existing foundation and a few exterior walls were retained with approximately 800 square feet added to the footprint along with a single garage to the existing two-car garage. The footprint of the home is almost the same with every room expanded. All the rooms are in their original locations; the kitchen window is in the same spot just bigger as well. The homeowners wanted a more open, updated craftsman feel to this ranch style childhood home. The once 8-foot ceilings were made into 9-foot ceilings with a vaulted common area. The kitchen was opened up and there is now a gorgeous 5 foot by 9 and a half foot Cambria Brittanicca slab quartz island.
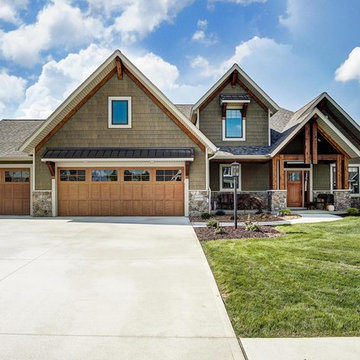
Large traditional two-storey green house exterior in Other with vinyl siding, a gable roof and a shingle roof.
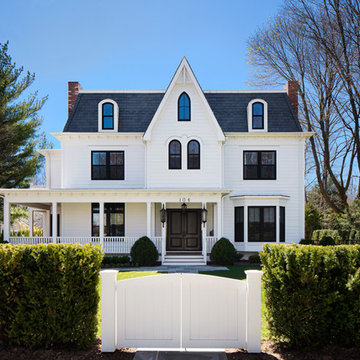
This Second Empire Victorian, was built with a unique, modern, open floor plan for an active young family. The challenge was to design a Transitional Victorian home, honoring the past and creating its own future story. A variety of windows, such as lancet arched, basket arched, round, and the twin half round infused whimsy and authenticity as a nod to the period. Dark blue shingles on the Mansard roof, characteristic of Second Empire Victorians, contrast the white exterior, while the quarter wrap around porch pays homage to the former home.
Architect: T.J. Costello - Hierarchy Architecture + Design
Photographer: Amanda Kirkpatrick
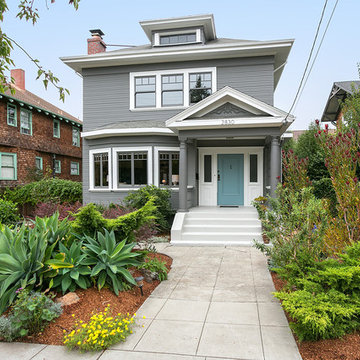
Inspiration for a mid-sized traditional two-storey grey house exterior in San Francisco with vinyl siding, a hip roof and a shingle roof.
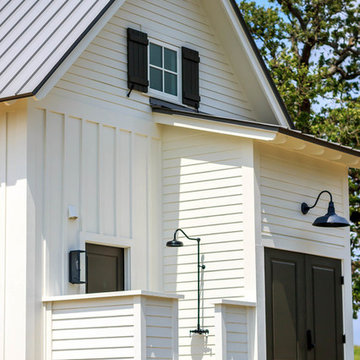
Mid-sized country two-storey white house exterior in Austin with vinyl siding, a gable roof and a metal roof.
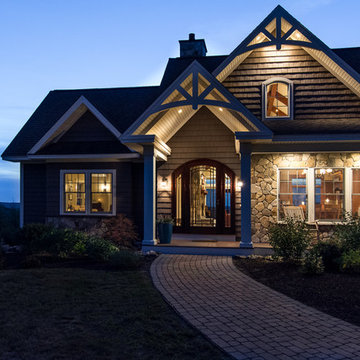
Inspiration for a mid-sized arts and crafts two-storey brown house exterior in Portland Maine with vinyl siding, a gable roof and a shingle roof.
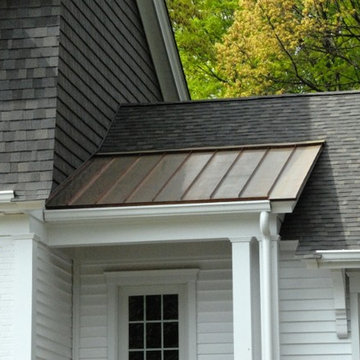
Design ideas for a traditional two-storey white house exterior in San Diego with vinyl siding and a shingle roof.
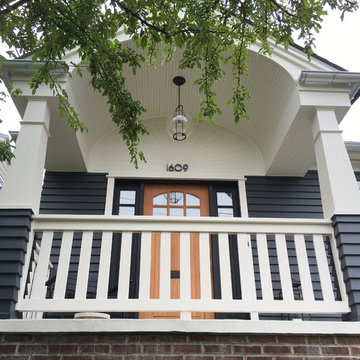
Photo of a mid-sized arts and crafts two-storey blue exterior in Seattle with vinyl siding and a gable roof.
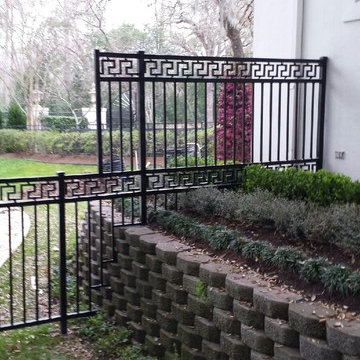
This is an example of a mid-sized traditional one-storey white exterior in Houston with vinyl siding.
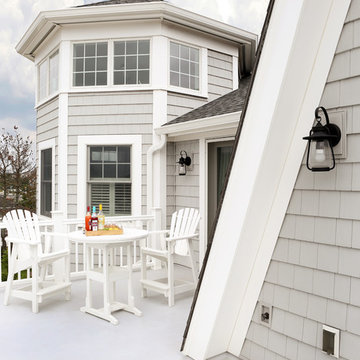
This master bedroom balcony boasts spectacular views of the bay and extends the bedroom living space.
Tom Grimes Photography
Inspiration for a large beach style two-storey grey exterior in Other with vinyl siding and a gable roof.
Inspiration for a large beach style two-storey grey exterior in Other with vinyl siding and a gable roof.
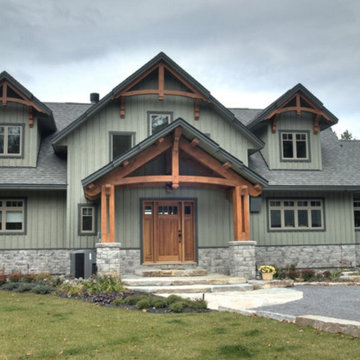
This is an example of a mid-sized arts and crafts two-storey green exterior in Boston with vinyl siding and a gable roof.
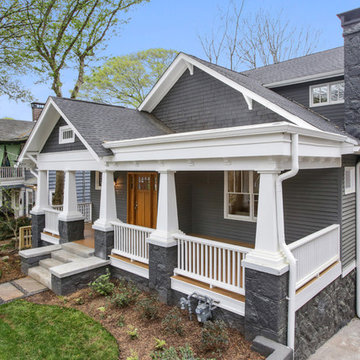
Inspiration for a mid-sized arts and crafts two-storey grey exterior in Atlanta with vinyl siding.
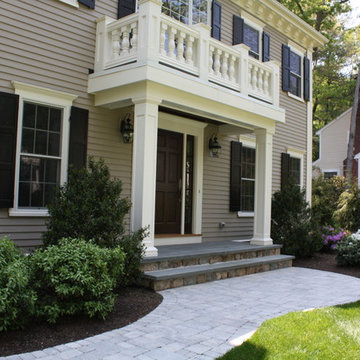
Mid-sized transitional two-storey beige exterior in Boston with vinyl siding and a gable roof.
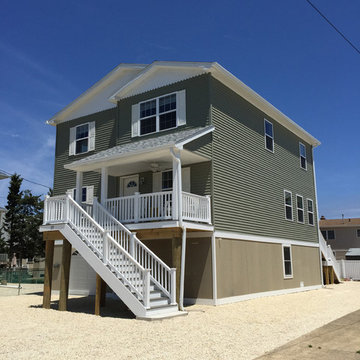
Mihcale Dayer
Phoenix Custom Modular Homes
(732) 382-1234
Design ideas for a large beach style two-storey beige exterior in New York with vinyl siding and a gable roof.
Design ideas for a large beach style two-storey beige exterior in New York with vinyl siding and a gable roof.
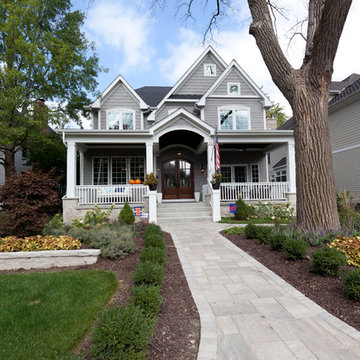
This Americana tribute has a deep front porch with a stained bead board ceiling. The subtle exterior colors show off the gorgeous double front doors.
Architecture by Meyer Design.
Builder is Lakewest Custom Homes.
Exterior Design Ideas with Vinyl Siding
6