Exterior Design Ideas with Vinyl Siding
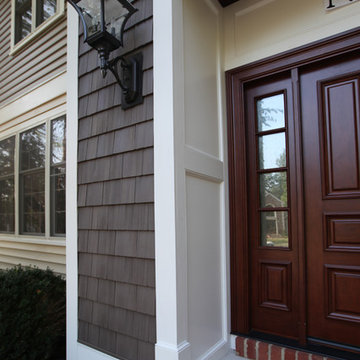
6" Azek Corner Post, Skirt Board, Freeze board trimming, triming around window, trim around Garage Doors all Azek, hidden vent white soffit, PVC coated Fascia capping and Rake Boards. Siding is CertainTeed/Monogram Double 5" Clapboard, Colors Light Maple and Natural Clay. CertainTeed, Double 7" straight edge Rough-Split Shake, Color Sable Brown. Copper Roof Standard Seaming. Entry Door, Jeld-Wen Aurora Series, Custom Archway build on site.
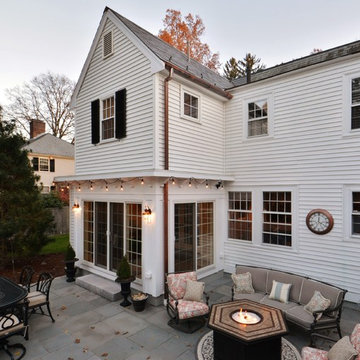
The Wiese Company
Traditional two-storey white exterior in Boston with vinyl siding.
Traditional two-storey white exterior in Boston with vinyl siding.
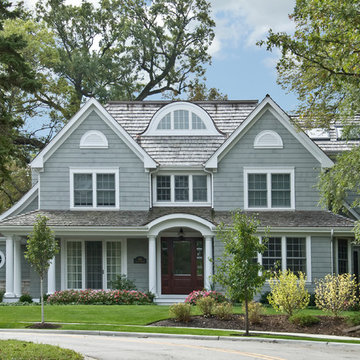
Design ideas for a mid-sized traditional two-storey grey exterior in Chicago with vinyl siding and a gable roof.
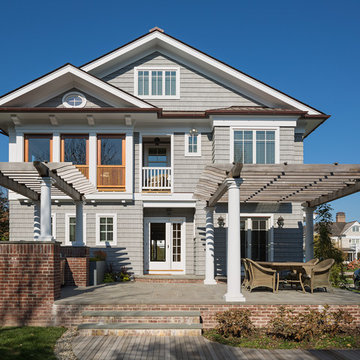
Exterior South Elevation
Sam Oberter Photography
This is an example of a large traditional three-storey grey house exterior in New York with vinyl siding, a gable roof and a mixed roof.
This is an example of a large traditional three-storey grey house exterior in New York with vinyl siding, a gable roof and a mixed roof.
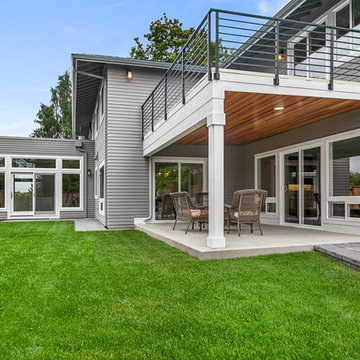
MVB
Design ideas for a large transitional two-storey grey exterior in Seattle with vinyl siding.
Design ideas for a large transitional two-storey grey exterior in Seattle with vinyl siding.
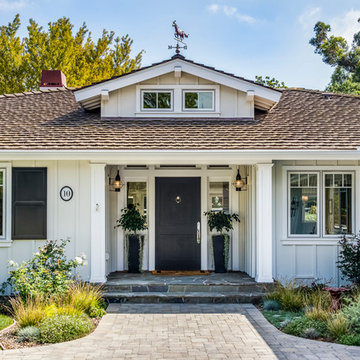
Peter McMenamin
Photo of a large traditional one-storey white house exterior in Los Angeles with vinyl siding, a hip roof, a shingle roof, a grey roof and board and batten siding.
Photo of a large traditional one-storey white house exterior in Los Angeles with vinyl siding, a hip roof, a shingle roof, a grey roof and board and batten siding.
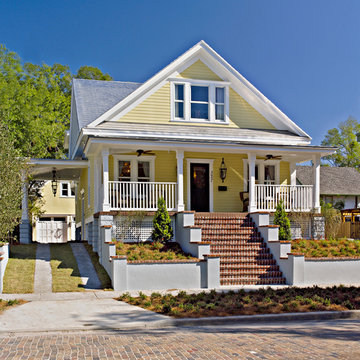
NAHB
Inspiration for a mid-sized arts and crafts two-storey yellow exterior in Orlando with vinyl siding and a clipped gable roof.
Inspiration for a mid-sized arts and crafts two-storey yellow exterior in Orlando with vinyl siding and a clipped gable roof.
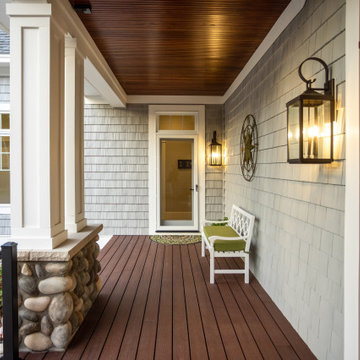
Our clients were relocating from the upper peninsula to the lower peninsula and wanted to design a retirement home on their Lake Michigan property. The topography of their lot allowed for a walk out basement which is practically unheard of with how close they are to the water. Their view is fantastic, and the goal was of course to take advantage of the view from all three levels. The positioning of the windows on the main and upper levels is such that you feel as if you are on a boat, water as far as the eye can see. They were striving for a Hamptons / Coastal, casual, architectural style. The finished product is just over 6,200 square feet and includes 2 master suites, 2 guest bedrooms, 5 bathrooms, sunroom, home bar, home gym, dedicated seasonal gear / equipment storage, table tennis game room, sauna, and bonus room above the attached garage. All the exterior finishes are low maintenance, vinyl, and composite materials to withstand the blowing sands from the Lake Michigan shoreline.
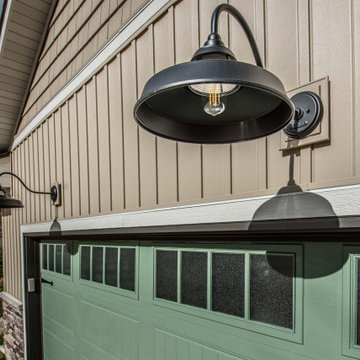
The entire house is grounded with new stone masonry wrapping the front porch and garage.
This is an example of a mid-sized country one-storey brown house exterior in Other with vinyl siding, a gable roof and a shingle roof.
This is an example of a mid-sized country one-storey brown house exterior in Other with vinyl siding, a gable roof and a shingle roof.
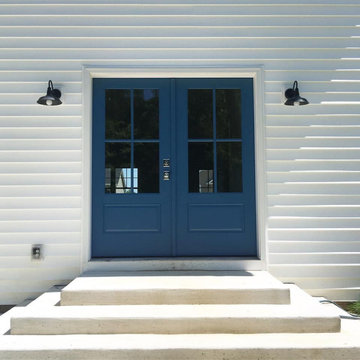
Through our Design + Build approach we worked on this custom home, spec house from initial concept to completion. Owner, Travis Corson and his wife and interior designer, Carrie Corson, from Carrie Corson Design worked together to come up with the floor plan, exterior details and finishing interior details to create this family friendly modern farmhouse home in their hometown Le Claire, Iowa.
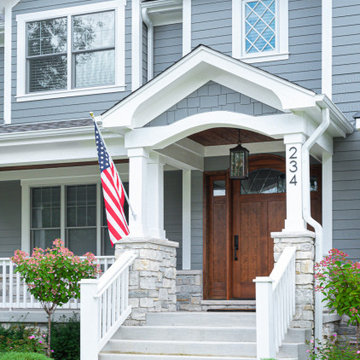
Large arts and crafts two-storey grey house exterior in Chicago with vinyl siding, a hip roof and a shingle roof.
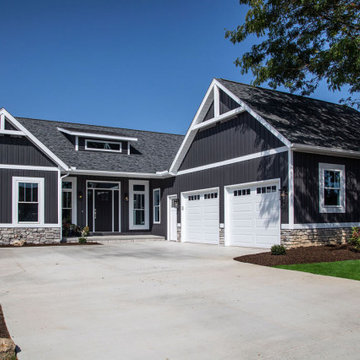
Board and Batten exterior complimented by stone blends
Photo of a country one-storey grey house exterior in Cleveland with vinyl siding and a shingle roof.
Photo of a country one-storey grey house exterior in Cleveland with vinyl siding and a shingle roof.
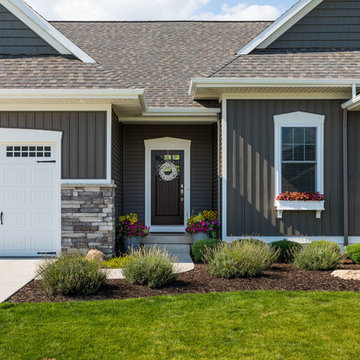
This is an example of a mid-sized contemporary two-storey grey house exterior in Grand Rapids with vinyl siding, a gambrel roof and a shingle roof.
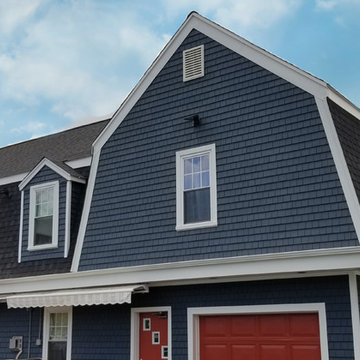
Mastic Cedar Discovery Vinyl Siding in the color, Rock Harbor. Tamko Heritage Roofing in the color, Rustic Black. Photo Credit: Care Free Homes, Inc.
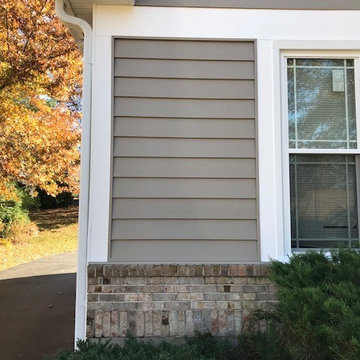
Crane SolidCore Double 7"wide x 16' long Insulated Vinyl Siding, Afco - Wellington style aluminum load bearing columns, new vinyl railing with square pickets, PVC trim boards and panels - some custom cut or bent, new Triple 3" vinyl Hidden Vent soffit, new custom bent aluminum fascia board covers and new Polaris UltraWeld premium vinyl replacement windows with internal Prairie Grids
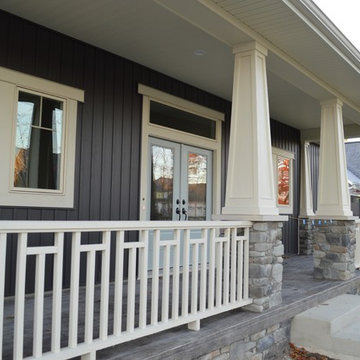
Double French Doors in baby blue! On a beautiful farmhouse, in dark grey. Classic front Porch detail with board and batten as siding.
Mid-sized country two-storey blue house exterior in Other with vinyl siding, a gable roof and a shingle roof.
Mid-sized country two-storey blue house exterior in Other with vinyl siding, a gable roof and a shingle roof.
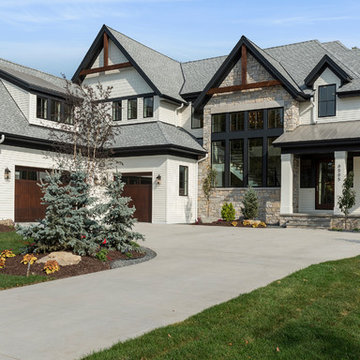
Large transitional three-storey beige house exterior in Minneapolis with vinyl siding, a shingle roof and a gable roof.
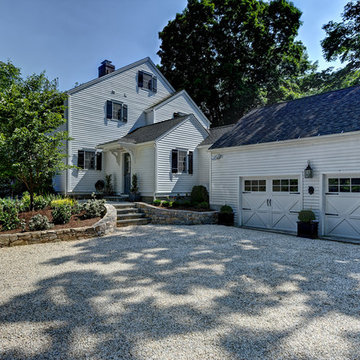
Jim Fuhrmann Photography
This is an example of a large traditional two-storey white house exterior in New York with vinyl siding, a gable roof and a shingle roof.
This is an example of a large traditional two-storey white house exterior in New York with vinyl siding, a gable roof and a shingle roof.
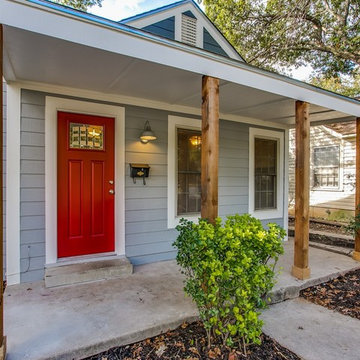
Inspiration for a mid-sized country one-storey grey house exterior in Dallas with vinyl siding, a gable roof and a shingle roof.
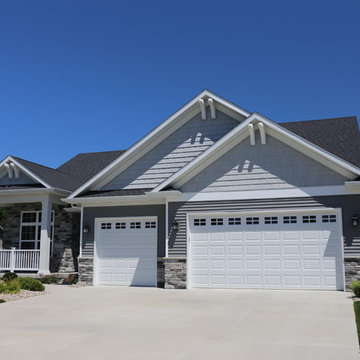
This is an example of a mid-sized one-storey grey house exterior in Chicago with vinyl siding, a gable roof and a shingle roof.
Exterior Design Ideas with Vinyl Siding
9