Exterior Design Ideas with Vinyl Siding
Refine by:
Budget
Sort by:Popular Today
1 - 20 of 5,247 photos
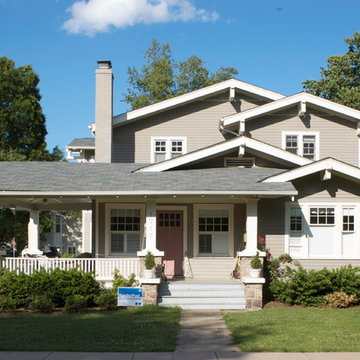
Peter VanderPoel
Design ideas for a mid-sized arts and crafts two-storey grey house exterior in DC Metro with vinyl siding, a gable roof and a shingle roof.
Design ideas for a mid-sized arts and crafts two-storey grey house exterior in DC Metro with vinyl siding, a gable roof and a shingle roof.

Photo of a large country two-storey blue house exterior in Indianapolis with vinyl siding, board and batten siding, a shingle roof and a black roof.

Modern farmhouse exterior.
Design ideas for a large country one-storey white house exterior in Other with vinyl siding, a gable roof, a mixed roof, a black roof and board and batten siding.
Design ideas for a large country one-storey white house exterior in Other with vinyl siding, a gable roof, a mixed roof, a black roof and board and batten siding.

The exterior has CertainTeed Monogram Seagrass Siding, the gables have Board and Batten CertainTeed 7” Herringbone, trimmed in white. The front porch is done in White Vinyl Polyrail in. Shingles are Owens Corning TrueDefinition-Driftwood. All windows are Anderson Windows. The front entry door is a Smooth-Star Shaker-Style Fiberglass Door w/Simulated Divided Lite Low E Glass.
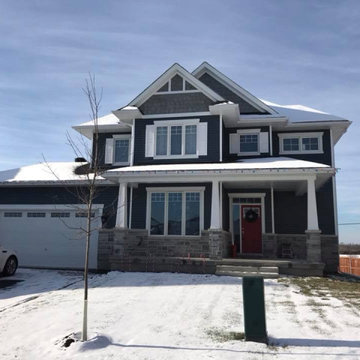
After photos of finished new build home.
Inspiration for a large transitional two-storey blue house exterior with vinyl siding, a gable roof and a shingle roof.
Inspiration for a large transitional two-storey blue house exterior with vinyl siding, a gable roof and a shingle roof.
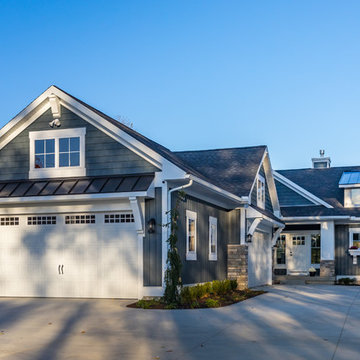
This is an example of a mid-sized beach style two-storey blue exterior in Grand Rapids with vinyl siding and a shingle roof.
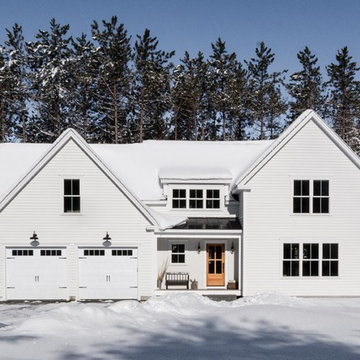
Rustic and modern design elements complement one another in this 2,480 sq. ft. three bedroom, two and a half bath custom modern farmhouse. Abundant natural light and face nailed wide plank white pine floors carry throughout the entire home along with plenty of built-in storage, a stunning white kitchen, and cozy brick fireplace.
Photos by Tessa Manning
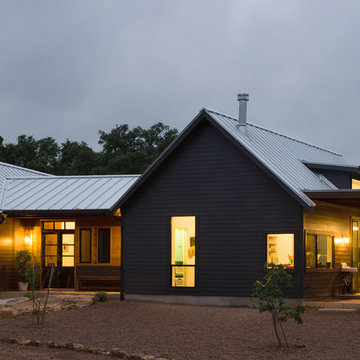
Casey Woods
Inspiration for a mid-sized country one-storey grey exterior in Austin with vinyl siding and a gable roof.
Inspiration for a mid-sized country one-storey grey exterior in Austin with vinyl siding and a gable roof.
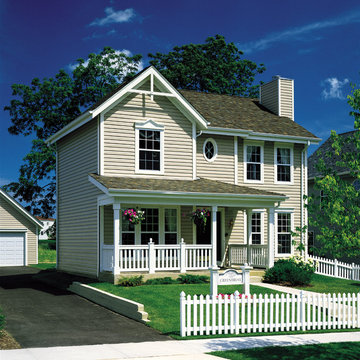
Primary Product: CertainTeed Monogram® Vinyl Siding
Color: Sandstone Beige
Design ideas for a small traditional two-storey beige exterior in Philadelphia with vinyl siding.
Design ideas for a small traditional two-storey beige exterior in Philadelphia with vinyl siding.
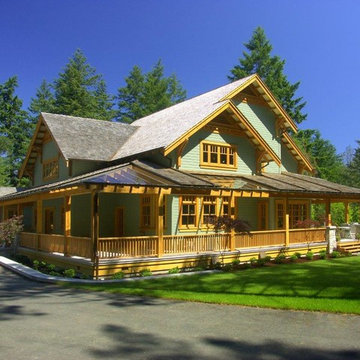
Photo of a large country two-storey green exterior in Vancouver with vinyl siding and a gable roof.
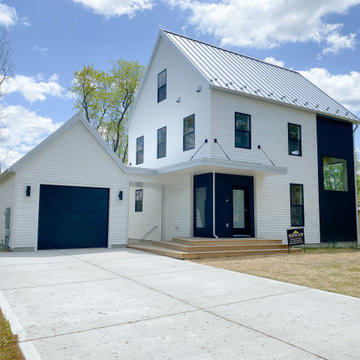
Extior of the home Resembling a typical form with direct insets and contemporary attributes that allow for a balanced end goal.
This is an example of a small contemporary three-storey black house exterior in Other with vinyl siding, a metal roof, a white roof and clapboard siding.
This is an example of a small contemporary three-storey black house exterior in Other with vinyl siding, a metal roof, a white roof and clapboard siding.
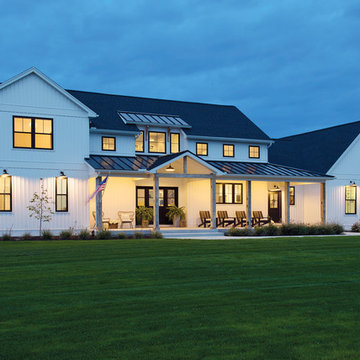
Rustic charm and clean lines modern farmhouse home built with vinyl siding
This is an example of a large modern two-storey white house exterior in DC Metro with vinyl siding, a flat roof and a metal roof.
This is an example of a large modern two-storey white house exterior in DC Metro with vinyl siding, a flat roof and a metal roof.
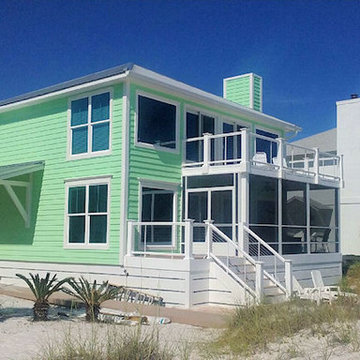
Back view of beach house features new windows, exterior paint, balcony w/cable railing; the balcony also serves as the roof for the aluminum screen room below that was built on the new Azek decks. On the left side of the house a custom made awning was built using cedar and metal roofing to provide shelter to the side entrance and also reduces the heat that is transferred from being exposed to sun. An exterior shower was installed to the right of the side entrance door. (there is a close up photo posted of the shower)
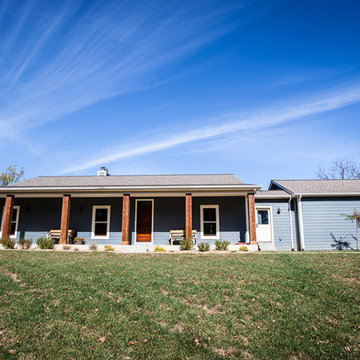
Hibbs Homes
Photo of a mid-sized arts and crafts two-storey blue exterior in St Louis with vinyl siding.
Photo of a mid-sized arts and crafts two-storey blue exterior in St Louis with vinyl siding.
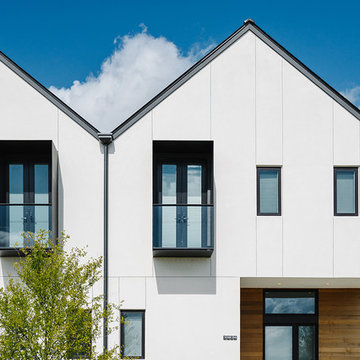
Completed in 2015, this project incorporates a Scandinavian vibe to enhance the modern architecture and farmhouse details. The vision was to create a balanced and consistent design to reflect clean lines and subtle rustic details, which creates a calm sanctuary. The whole home is not based on a design aesthetic, but rather how someone wants to feel in a space, specifically the feeling of being cozy, calm, and clean. This home is an interpretation of modern design without focusing on one specific genre; it boasts a midcentury master bedroom, stark and minimal bathrooms, an office that doubles as a music den, and modern open concept on the first floor. It’s the winner of the 2017 design award from the Austin Chapter of the American Institute of Architects and has been on the Tribeza Home Tour; in addition to being published in numerous magazines such as on the cover of Austin Home as well as Dwell Magazine, the cover of Seasonal Living Magazine, Tribeza, Rue Daily, HGTV, Hunker Home, and other international publications.
----
Featured on Dwell!
https://www.dwell.com/article/sustainability-is-the-centerpiece-of-this-new-austin-development-071e1a55
---
Project designed by the Atomic Ranch featured modern designers at Breathe Design Studio. From their Austin design studio, they serve an eclectic and accomplished nationwide clientele including in Palm Springs, LA, and the San Francisco Bay Area.
For more about Breathe Design Studio, see here: https://www.breathedesignstudio.com/
To learn more about this project, see here: https://www.breathedesignstudio.com/scandifarmhouse
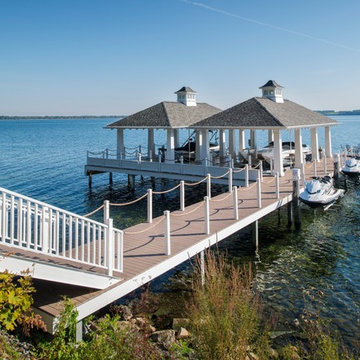
Custom boathouse.
Photo by Don Cochran
This is an example of a large transitional two-storey white exterior in New York with vinyl siding and a gable roof.
This is an example of a large transitional two-storey white exterior in New York with vinyl siding and a gable roof.
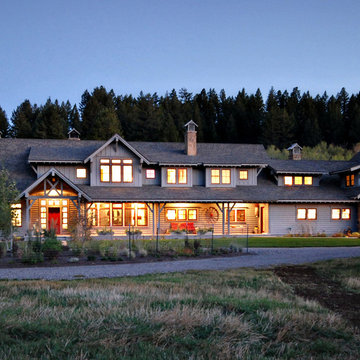
Robert Hawkins, Be A Deer
Mid-sized country two-storey white house exterior in Other with vinyl siding, a hip roof and a shingle roof.
Mid-sized country two-storey white house exterior in Other with vinyl siding, a hip roof and a shingle roof.
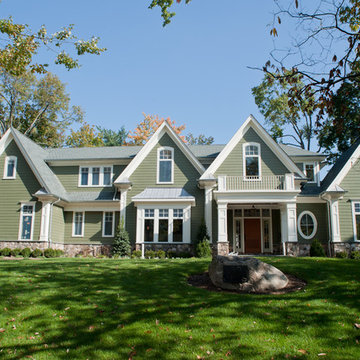
Large traditional two-storey green exterior in New York with vinyl siding and a gable roof.
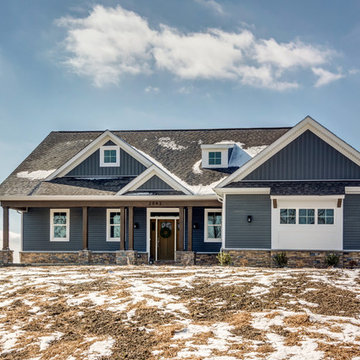
Mary Jane Salopek, Picatour
Mid-sized traditional two-storey blue house exterior in Other with vinyl siding, a gable roof and a shingle roof.
Mid-sized traditional two-storey blue house exterior in Other with vinyl siding, a gable roof and a shingle roof.
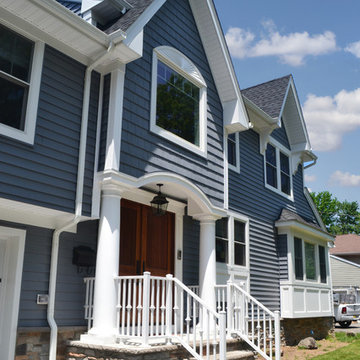
This unified split-level home maintains the original layout of a split-level while retaining the appearance of a 2-story colonial. The trend of straying away from the split-level appearance has become a popular one among clients in Bergen County and all of Northern New Jersey. Typically addition to homes like this one include a full new level which acts as the entire master suite. Gable dormers and architectural elements disguise the home and make them unrecognizable as a split-level to most, while retaining an unique aesthetic.
Exterior Design Ideas with Vinyl Siding
1