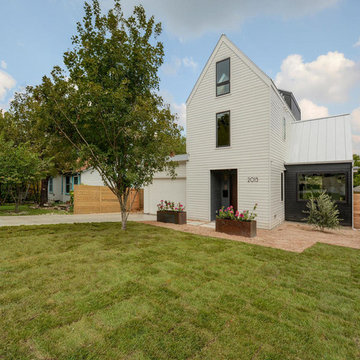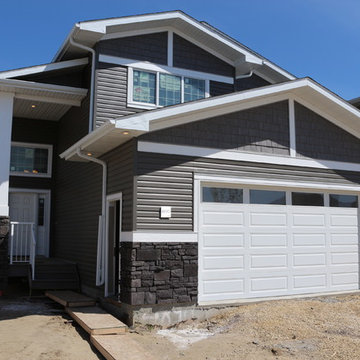Exterior Design Ideas with Vinyl Siding
Refine by:
Budget
Sort by:Popular Today
1 - 20 of 33 photos
Item 1 of 3
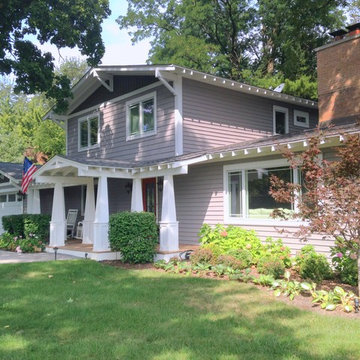
This craftsman style home has been wrapped with beautiful, Mastic vinyl siding in Harbor Gray with accents of Misty Shadow. The front, upper elevation boasts a textured Mastic Cedar Discovery detail. The home has been capped in a GAF Timberline Architectural Shingle roof in Williamsburg Slate
Photo by: Lou Pleotis
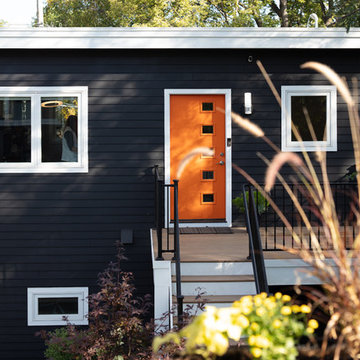
Exterior shot of detached garage and office space.
Design ideas for a mid-sized midcentury two-storey grey apartment exterior in Minneapolis with vinyl siding, a flat roof and a shingle roof.
Design ideas for a mid-sized midcentury two-storey grey apartment exterior in Minneapolis with vinyl siding, a flat roof and a shingle roof.
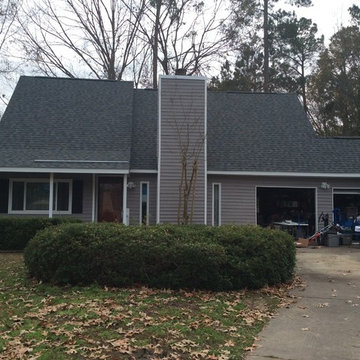
We replaced the existing siding on this home with Royal Crest Vinyl Siding and Straight Lap Siding. We also replaced the roof on this home with CertainTeed using Colonial Slate. In addition, we replaced all the windows using 5050 Reflections Windows.
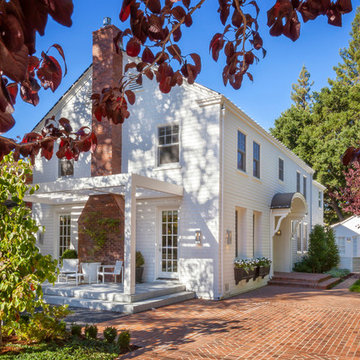
Mid-sized country two-storey white house exterior in San Francisco with vinyl siding, a clipped gable roof and a grey roof.
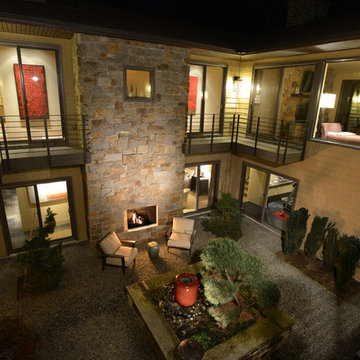
Design ideas for an expansive contemporary two-storey beige exterior in Wilmington with vinyl siding.
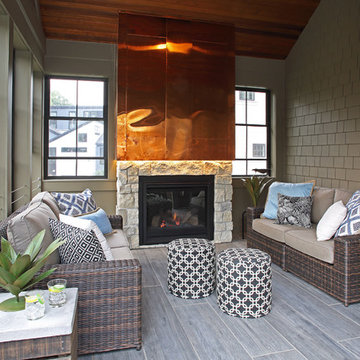
The bold, raised seam copper shroud and stone veneer surround heighten the visual impact of gas fireplace insert.
Half windows preserve privacy from neighbors while an existing door continues to provide access from the house.
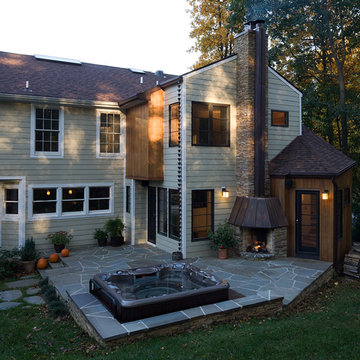
Design ideas for a large modern two-storey beige exterior in DC Metro with vinyl siding.
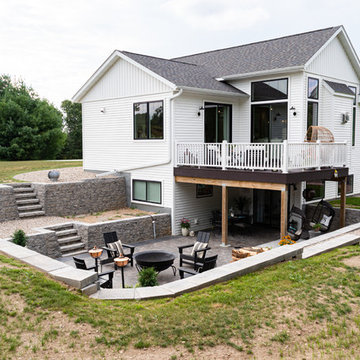
Kyle Halter
This is an example of a mid-sized contemporary one-storey white house exterior with vinyl siding, a gable roof and a shingle roof.
This is an example of a mid-sized contemporary one-storey white house exterior with vinyl siding, a gable roof and a shingle roof.
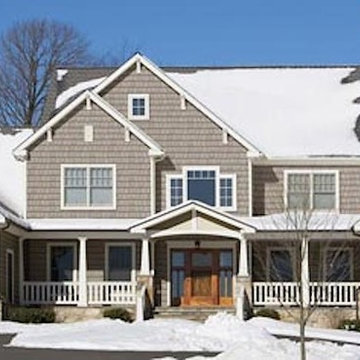
Mid-sized traditional two-storey beige exterior in New York with vinyl siding.
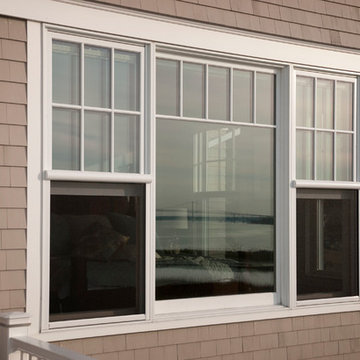
Located in the picturesque Portsmouth, this private residence truly embraces its location, capturing views from every angle plus allowing air to enter and keeping the interiors cool during summer months. Numerous doors and windows make the home appear as though its inhabitants are a natural part of their surroundings—as is the home.
The design team needed to source screens for the doors and windows that would let in the fresh air without blocking the stunning beachfront views. The selected mesh type – Phifer’s 18/14 insect mesh in charcoal color – offers great visibility to the outside, lets in the breeze, and keeps the insects from entering the home.
The resulting cross ventilation is used to reduce the need for air conditioning in summer by letting cool air into the home during the breezier morning and evening hours. During cool days or in the spring or fall, air conditioning dependence is now virtually eliminated by using screens throughout the day.
Integration with design:
The designers selected Legacy door screens and Serene window screens as the best solution for the home`s custom designed Kolbe windows and doors. Professionally installed to match the varying sizes of each opening, the screens retract completely out of sight into their color-matched housings, preserving the look and design of the windows and the doorway. The homeowners chose an exterior mount application so the screens would not interfere with interior shades.
"We chose Phantom screens for our new coastal home due to the fine quality of construction of Phantom’s screens and hardware. In addition, it provided us options to mount the screens on the outside so that we could have our window treatments mounted inside the frame to show off the millwork, plus keep the views. We love them!"
– Debra T., Homeowner
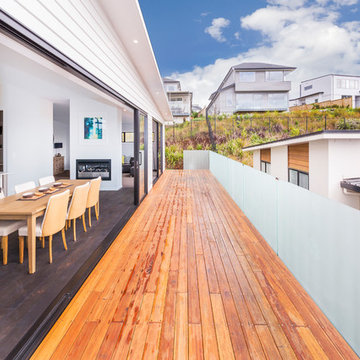
Distributed by Timspec, Accoya was used chosen as the ideal material to clad a show home in Auckland.
Accoya was selected for the black coated weatherboards on the front section of the house, due to its durability and stability benefits. Because of Accoya’s modification technique it is the ideal wood for external cladding such as this.
Generally, problems can occur with darker coatings on cladding, due to shrink and swell being exasperated by the solar gain. But, Accoya wood’s superior dimensional stability negates this problem and maintenance intervals are dramatically extended.
The cladding needed to be aesthetically pleasing as well as highly durable in order to withstand the extreme climates in New Zealand. Accoya was also chosen due to its rot resistant benefits and its ability to deter insects in these types of environments.
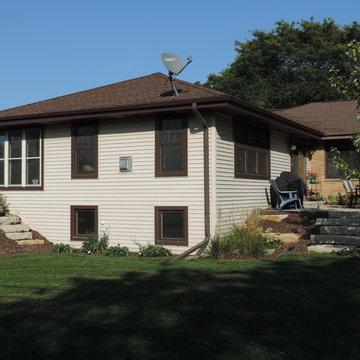
One Room at a Time, Inc
This is an example of a mid-sized traditional one-storey beige house exterior in Milwaukee with vinyl siding, a hip roof and a shingle roof.
This is an example of a mid-sized traditional one-storey beige house exterior in Milwaukee with vinyl siding, a hip roof and a shingle roof.
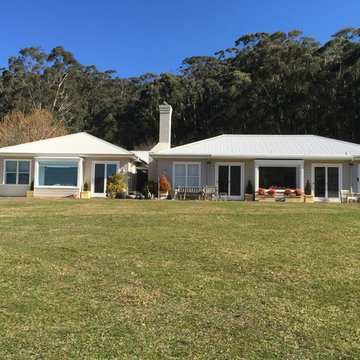
This is an example of a large transitional one-storey beige house exterior in Sydney with vinyl siding, a gable roof and a metal roof.
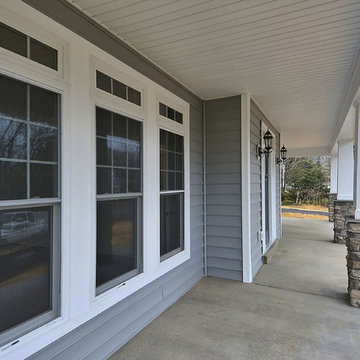
Photo of an arts and crafts three-storey grey exterior in DC Metro with vinyl siding.
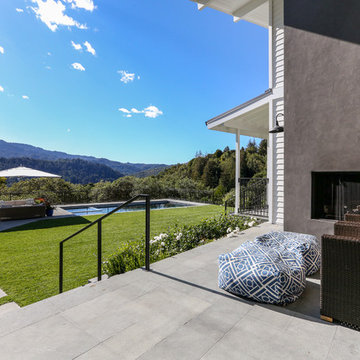
Photographer: Adam Willis http://www.adamwillisphotography.com
Builder: Tom Ganley Construction
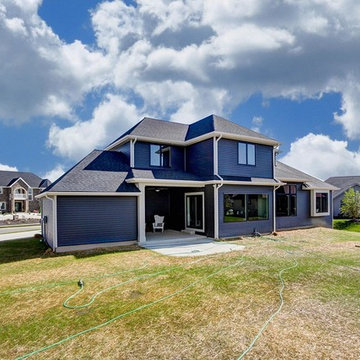
Design ideas for a large transitional three-storey black house exterior in Other with vinyl siding, a shingle roof and a hip roof.
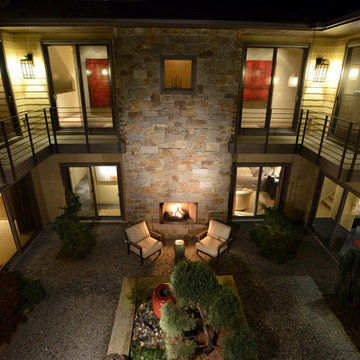
This is an example of an expansive contemporary two-storey beige exterior in Philadelphia with vinyl siding.
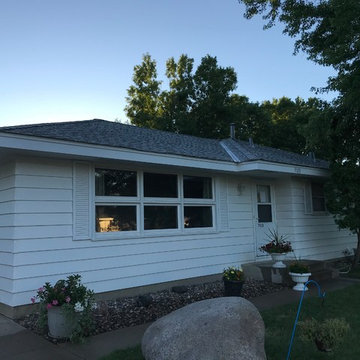
Ueland - Minneapolis MN -Remove and Replace Roof, built custom Dormer, and Window
Design ideas for a small traditional one-storey white house exterior in Minneapolis with vinyl siding, a gable roof and a shingle roof.
Design ideas for a small traditional one-storey white house exterior in Minneapolis with vinyl siding, a gable roof and a shingle roof.
Exterior Design Ideas with Vinyl Siding
1
